Small Laundry Room Design Ideas with Brown Floor
Refine by:
Budget
Sort by:Popular Today
241 - 260 of 796 photos
Item 1 of 3

Coburg Frieze is a purified design that questions what’s really needed.
The interwar property was transformed into a long-term family home that celebrates lifestyle and connection to the owners’ much-loved garden. Prioritising quality over quantity, the crafted extension adds just 25sqm of meticulously considered space to our clients’ home, honouring Dieter Rams’ enduring philosophy of “less, but better”.
We reprogrammed the original floorplan to marry each room with its best functional match – allowing an enhanced flow of the home, while liberating budget for the extension’s shared spaces. Though modestly proportioned, the new communal areas are smoothly functional, rich in materiality, and tailored to our clients’ passions. Shielding the house’s rear from harsh western sun, a covered deck creates a protected threshold space to encourage outdoor play and interaction with the garden.
This charming home is big on the little things; creating considered spaces that have a positive effect on daily life.
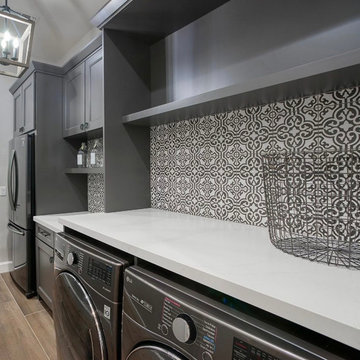
Photo of a small transitional galley dedicated laundry room in Phoenix with shaker cabinets, grey cabinets, quartz benchtops, multi-coloured splashback, porcelain splashback, grey walls, porcelain floors, a side-by-side washer and dryer, brown floor and white benchtop.
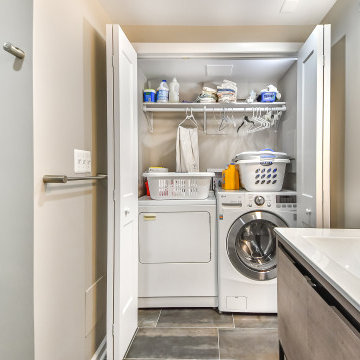
Finished large master bathroom with a laundry closet.
Design ideas for a small transitional laundry cupboard in DC Metro with white walls, porcelain floors, a side-by-side washer and dryer and brown floor.
Design ideas for a small transitional laundry cupboard in DC Metro with white walls, porcelain floors, a side-by-side washer and dryer and brown floor.
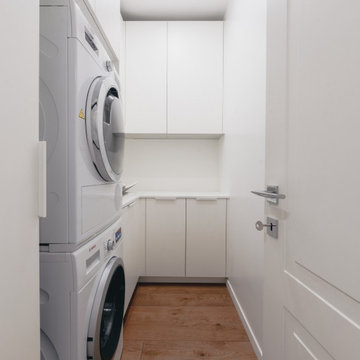
Lavanderia con mobili dell'azienda Caccaro.
Foto di Simone Marulli
Inspiration for a small contemporary l-shaped dedicated laundry room in Milan with a drop-in sink, flat-panel cabinets, white cabinets, laminate benchtops, white splashback, white walls, dark hardwood floors, a stacked washer and dryer, brown floor and white benchtop.
Inspiration for a small contemporary l-shaped dedicated laundry room in Milan with a drop-in sink, flat-panel cabinets, white cabinets, laminate benchtops, white splashback, white walls, dark hardwood floors, a stacked washer and dryer, brown floor and white benchtop.
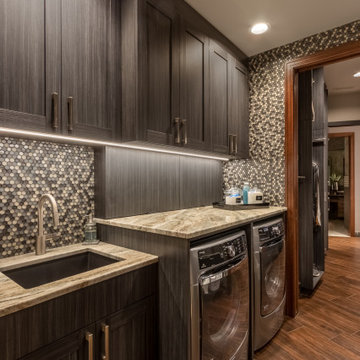
Photo of a small contemporary single-wall dedicated laundry room in Omaha with an undermount sink, recessed-panel cabinets, grey cabinets, granite benchtops, dark hardwood floors, a side-by-side washer and dryer, brown floor and multi-coloured benchtop.
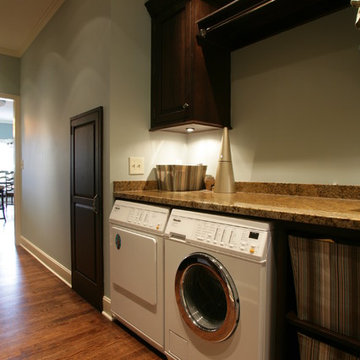
Shawn McCune
Inspiration for a small traditional single-wall utility room in Kansas City with an utility sink, raised-panel cabinets, dark wood cabinets, medium hardwood floors, a side-by-side washer and dryer, granite benchtops, grey walls and brown floor.
Inspiration for a small traditional single-wall utility room in Kansas City with an utility sink, raised-panel cabinets, dark wood cabinets, medium hardwood floors, a side-by-side washer and dryer, granite benchtops, grey walls and brown floor.
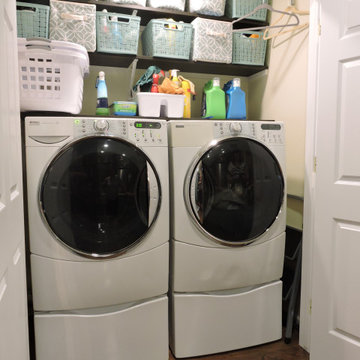
We removed the cabinetry that was above the washer/dryer and replaced it with open shelving. the bi-fold doors were replaced with french swing doors, and the new flooring makes access to the drawers easy.
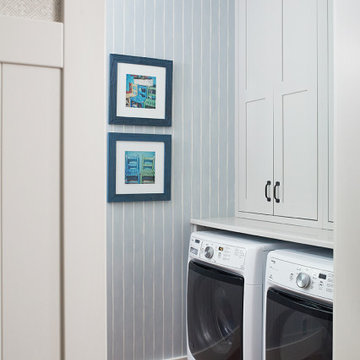
This cozy lake cottage skillfully incorporates a number of features that would normally be restricted to a larger home design. A glance of the exterior reveals a simple story and a half gable running the length of the home, enveloping the majority of the interior spaces. To the rear, a pair of gables with copper roofing flanks a covered dining area that connects to a screened porch. Inside, a linear foyer reveals a generous staircase with cascading landing. Further back, a centrally placed kitchen is connected to all of the other main level entertaining spaces through expansive cased openings. A private study serves as the perfect buffer between the homes master suite and living room. Despite its small footprint, the master suite manages to incorporate several closets, built-ins, and adjacent master bath complete with a soaker tub flanked by separate enclosures for shower and water closet. Upstairs, a generous double vanity bathroom is shared by a bunkroom, exercise space, and private bedroom. The bunkroom is configured to provide sleeping accommodations for up to 4 people. The rear facing exercise has great views of the rear yard through a set of windows that overlook the copper roof of the screened porch below.
Builder: DeVries & Onderlinde Builders
Interior Designer: Vision Interiors by Visbeen
Photographer: Ashley Avila Photography

Inspiration for a small mediterranean galley dedicated laundry room in Charleston with green cabinets, marble benchtops, green splashback, mosaic tile splashback, green walls, light hardwood floors, a side-by-side washer and dryer, brown floor and multi-coloured benchtop.
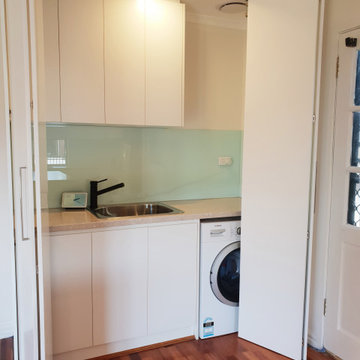
Laundry is situated opposite to the kitchen and covered with bi fold doors to make a european laundry.
White melamine inside with 2 pac doors on the outside to match the kitchen.
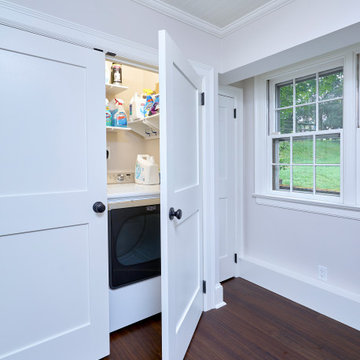
Design ideas for a small transitional single-wall laundry cupboard in Philadelphia with white cabinets, white walls, dark hardwood floors, a side-by-side washer and dryer, brown floor, timber and brick walls.
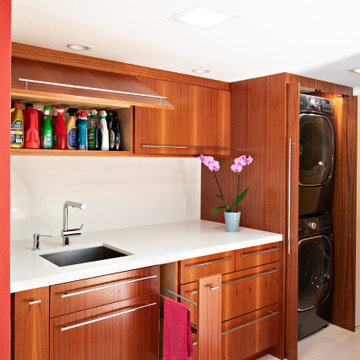
An open 2 story foyer also serves as a laundry space for a family of 5. Previously the machines were hidden behind bifold doors along with a utility sink. The new space is completely open to the foyer and the stackable machines are hidden behind flipper pocket doors so they can be tucked away when not in use. An extra deep countertop allow for plenty of space while folding and sorting laundry. A small deep sink offers opportunities for soaking the wash, as well as a makeshift wet bar during social events. Modern slab doors of solid Sapele with a natural stain showcases the inherent honey ribbons with matching vertical panels. Lift up doors and pull out towel racks provide plenty of useful storage in this newly invigorated space.
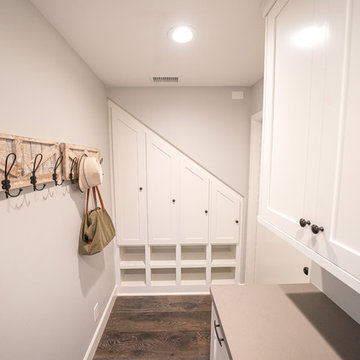
Design ideas for a small country laundry room in Orange County with shaker cabinets, white cabinets, solid surface benchtops, grey walls, dark hardwood floors, brown floor and grey benchtop.
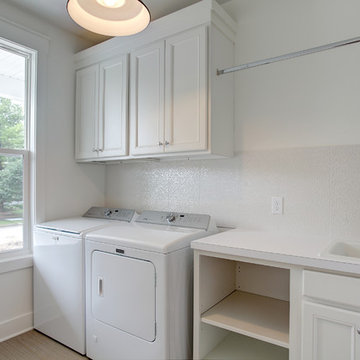
Design ideas for a small country single-wall dedicated laundry room in Grand Rapids with a drop-in sink, recessed-panel cabinets, laminate benchtops, white walls, laminate floors, a side-by-side washer and dryer and brown floor.
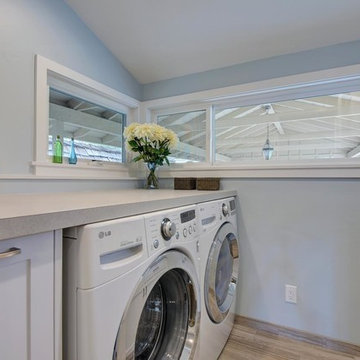
Budget analysis and project development by: May Construction, Inc.
Design ideas for a small transitional galley dedicated laundry room in San Francisco with an utility sink, recessed-panel cabinets, white cabinets, solid surface benchtops, blue walls, a side-by-side washer and dryer, brown floor, ceramic floors, grey splashback and grey benchtop.
Design ideas for a small transitional galley dedicated laundry room in San Francisco with an utility sink, recessed-panel cabinets, white cabinets, solid surface benchtops, blue walls, a side-by-side washer and dryer, brown floor, ceramic floors, grey splashback and grey benchtop.
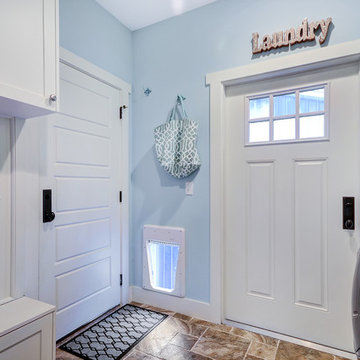
Photo by Fastpix
Design ideas for a small arts and crafts galley dedicated laundry room in Tampa with shaker cabinets, white cabinets, blue walls, ceramic floors, a side-by-side washer and dryer and brown floor.
Design ideas for a small arts and crafts galley dedicated laundry room in Tampa with shaker cabinets, white cabinets, blue walls, ceramic floors, a side-by-side washer and dryer and brown floor.
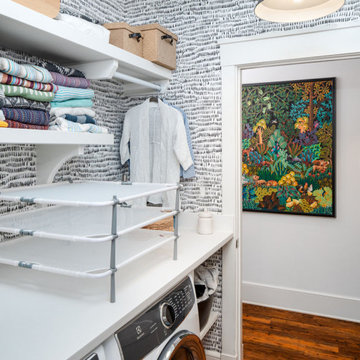
Architect: Studio H Home Design https://studioh-design.com
Photographer: Sterling E. Stevens Design Photo https://www.sestevens.com
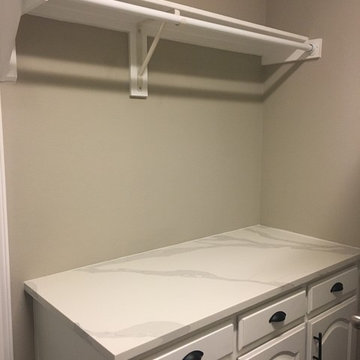
Small modern galley dedicated laundry room in Dallas with a drop-in sink, louvered cabinets, white cabinets, quartz benchtops, grey walls, ceramic floors, a side-by-side washer and dryer, brown floor and white benchtop.
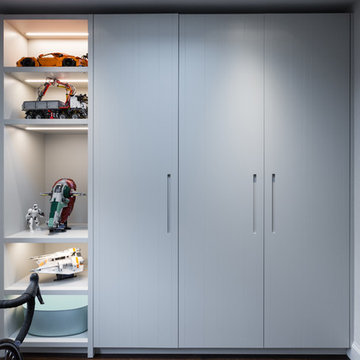
Bespoke Laundry Cupboard
This is an example of a small contemporary single-wall utility room in Gloucestershire with flat-panel cabinets, grey cabinets, wood benchtops, white walls, dark hardwood floors, a concealed washer and dryer, brown floor and brown benchtop.
This is an example of a small contemporary single-wall utility room in Gloucestershire with flat-panel cabinets, grey cabinets, wood benchtops, white walls, dark hardwood floors, a concealed washer and dryer, brown floor and brown benchtop.
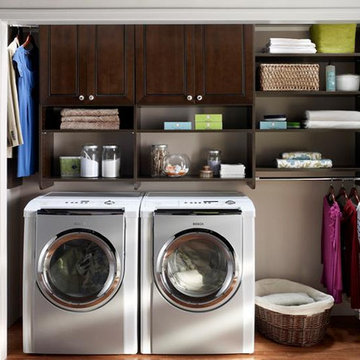
This is an example of a small contemporary single-wall laundry cupboard in Toronto with raised-panel cabinets, dark wood cabinets, beige walls, medium hardwood floors, a side-by-side washer and dryer and brown floor.
Small Laundry Room Design Ideas with Brown Floor
13