Small Laundry Room Design Ideas with Green Walls
Refine by:
Budget
Sort by:Popular Today
81 - 100 of 195 photos
Item 1 of 3
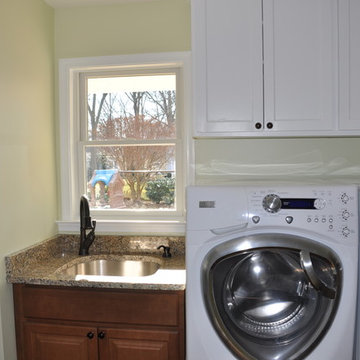
Laundry Room with Cabinets
Design ideas for a small u-shaped utility room in Baltimore with an undermount sink, raised-panel cabinets, medium wood cabinets, granite benchtops, green walls, porcelain floors and a side-by-side washer and dryer.
Design ideas for a small u-shaped utility room in Baltimore with an undermount sink, raised-panel cabinets, medium wood cabinets, granite benchtops, green walls, porcelain floors and a side-by-side washer and dryer.
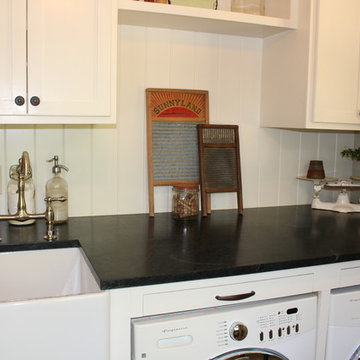
Taryn DeVincent
Design ideas for a small country laundry room in Philadelphia with a farmhouse sink, recessed-panel cabinets, white cabinets, soapstone benchtops, green walls, travertine floors, a side-by-side washer and dryer and beige floor.
Design ideas for a small country laundry room in Philadelphia with a farmhouse sink, recessed-panel cabinets, white cabinets, soapstone benchtops, green walls, travertine floors, a side-by-side washer and dryer and beige floor.
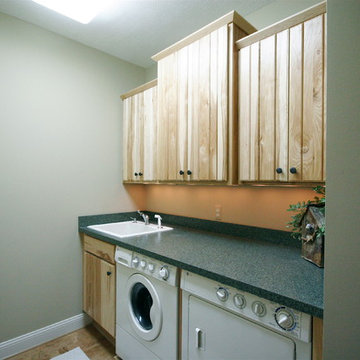
The laundry area.
Design ideas for a small arts and crafts single-wall dedicated laundry room in Detroit with a drop-in sink, shaker cabinets, light wood cabinets, solid surface benchtops, green walls, travertine floors and a side-by-side washer and dryer.
Design ideas for a small arts and crafts single-wall dedicated laundry room in Detroit with a drop-in sink, shaker cabinets, light wood cabinets, solid surface benchtops, green walls, travertine floors and a side-by-side washer and dryer.
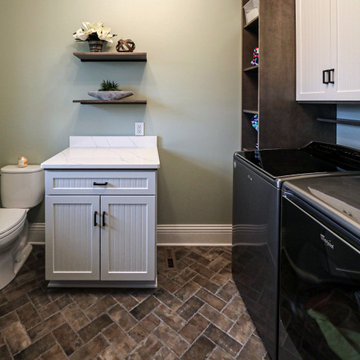
This laundry room / powder room combo has Medallion Dana Pointe flat panel vanity in Maplewood finished in Dockside stain. The countertop is Calacutta Ultra Quartz with a Kohler undermount rectangle sink. A Toto comfort height elongated toilet in Cotton finish. Moen Genta collection in Black includes towel ring, toilet paper holder and lavatory lever. On the floor is Daltile 4x8” Brickwork porcelain tile.
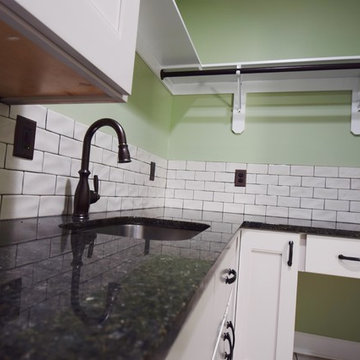
Inspiration for a small l-shaped utility room in Kansas City with an undermount sink, granite benchtops, green walls, ceramic floors, a side-by-side washer and dryer and white floor.
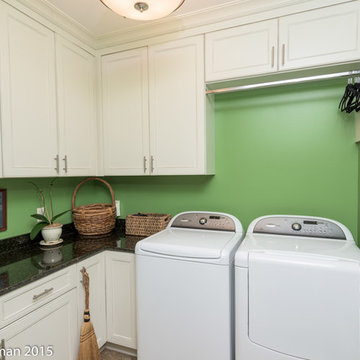
A crisp, clean utility room with plenty of storage and space to do laundry and other tasks.
Photo by Mike Boatman
This is an example of a small l-shaped utility room in Other with recessed-panel cabinets, white cabinets, green walls, ceramic floors and a side-by-side washer and dryer.
This is an example of a small l-shaped utility room in Other with recessed-panel cabinets, white cabinets, green walls, ceramic floors and a side-by-side washer and dryer.
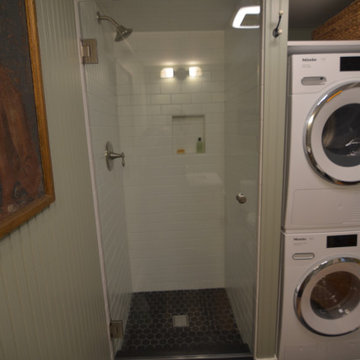
This compact bathroom and laundry has all the amenities of a much larger space in a 5'-3" x 8'-6" footprint. We removed the 1980's bath and laundry, rebuilt the sagging structure, and reworked ventilation, electric and plumbing. The shower couldn't be smaller than 30" wide, and the 24" Miele washer and dryer required 28". The wall dividing shower and machines is solid plywood with tile and wall paneling.
Schluter system electric radiant heat and black octogon tile completed the floor. We worked closely with the homeowner, refining selections and coming up with several contingencies due to lead times and space constraints.
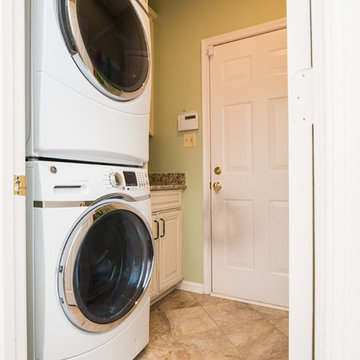
Laundry room renovation with flooring change, cabinets and countertops.
Design ideas for a small traditional single-wall utility room in DC Metro with raised-panel cabinets, distressed cabinets, granite benchtops, green walls, porcelain floors, a stacked washer and dryer and an undermount sink.
Design ideas for a small traditional single-wall utility room in DC Metro with raised-panel cabinets, distressed cabinets, granite benchtops, green walls, porcelain floors, a stacked washer and dryer and an undermount sink.
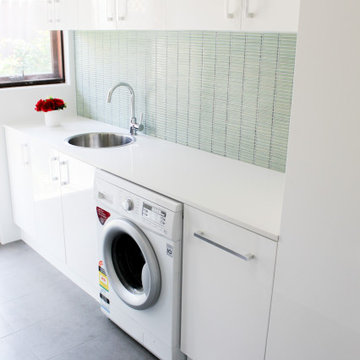
Applecross Laundry Renovation, Laundry Renovations Perth, Gloss White Laundry Renovation, Green Splashback, Broom Closet, Green Stack Bond, Mosaic Green Laundry Splashback
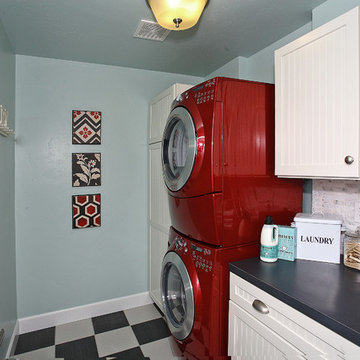
Inspiration for a small arts and crafts galley dedicated laundry room in Boise with recessed-panel cabinets, white cabinets, laminate benchtops, green walls, porcelain floors and a stacked washer and dryer.
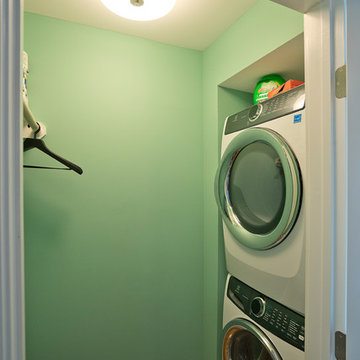
Ken Wyner Photography
Small transitional laundry cupboard in DC Metro with green walls, medium hardwood floors, a stacked washer and dryer and brown floor.
Small transitional laundry cupboard in DC Metro with green walls, medium hardwood floors, a stacked washer and dryer and brown floor.
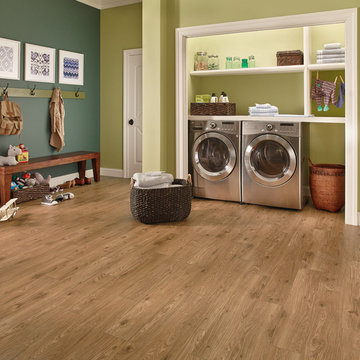
Inspiration for a small transitional single-wall utility room in Chicago with open cabinets, white cabinets, wood benchtops, green walls, light hardwood floors and a side-by-side washer and dryer.
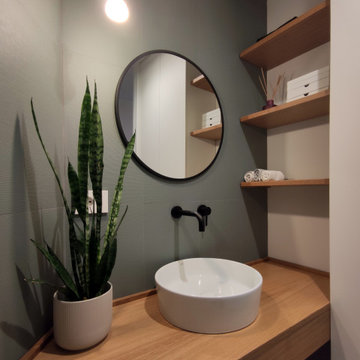
Vista sul lavabo del secondo bagno. Gli arredi su misura consentono di sfruttare al meglio lo spazio. In una nicchia chiusa da uno sportello sono stati posizionati scaldabagno elettrico e lavatrice.
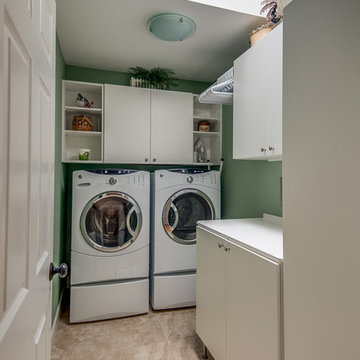
Photo of a small modern l-shaped dedicated laundry room in Manchester with flat-panel cabinets, white cabinets, laminate benchtops, green walls, porcelain floors and a side-by-side washer and dryer.
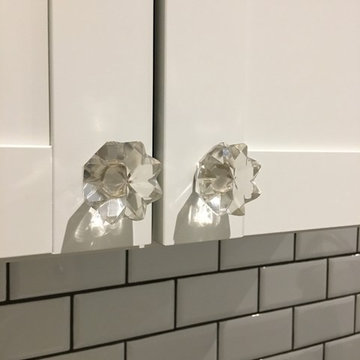
after photo, BSW Design
Small contemporary galley dedicated laundry room in Toronto with an undermount sink, shaker cabinets, white cabinets, quartz benchtops, green walls and a side-by-side washer and dryer.
Small contemporary galley dedicated laundry room in Toronto with an undermount sink, shaker cabinets, white cabinets, quartz benchtops, green walls and a side-by-side washer and dryer.

We were excited to work with this client for a third time! This time they asked Thompson Remodeling to revamp the main level of their home to better support their lifestyle. The existing closed floor plan had all four of the main living spaces as individual rooms. We listened to their needs and created a design that included removing some walls and switching up the location of a few rooms for better flow.
The new and improved floor plan features an open kitchen (previously the enclosed den) and living room area with fully remodeled kitchen. We removed the walls in the dining room to create a larger dining room and den area and reconfigured the old kitchen space into a first floor laundry room/powder room combo. Lastly, we created a rear mudroom at the back entry to the home.
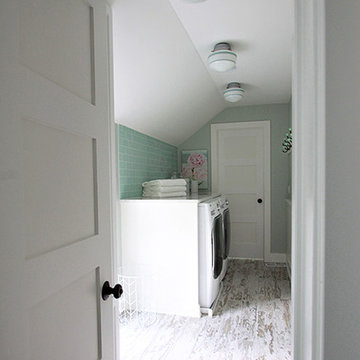
This 1930's Barrington Hills farmhouse was in need of some TLC when it was purchased by this southern family of five who planned to make it their new home. The renovation taken on by Advance Design Studio's designer Scott Christensen and master carpenter Justin Davis included a custom porch, custom built in cabinetry in the living room and children's bedrooms, 2 children's on-suite baths, a guest powder room, a fabulous new master bath with custom closet and makeup area, a new upstairs laundry room, a workout basement, a mud room, new flooring and custom wainscot stairs with planked walls and ceilings throughout the home.
The home's original mechanicals were in dire need of updating, so HVAC, plumbing and electrical were all replaced with newer materials and equipment. A dramatic change to the exterior took place with the addition of a quaint standing seam metal roofed farmhouse porch perfect for sipping lemonade on a lazy hot summer day.
In addition to the changes to the home, a guest house on the property underwent a major transformation as well. Newly outfitted with updated gas and electric, a new stacking washer/dryer space was created along with an updated bath complete with a glass enclosed shower, something the bath did not previously have. A beautiful kitchenette with ample cabinetry space, refrigeration and a sink was transformed as well to provide all the comforts of home for guests visiting at the classic cottage retreat.
The biggest design challenge was to keep in line with the charm the old home possessed, all the while giving the family all the convenience and efficiency of modern functioning amenities. One of the most interesting uses of material was the porcelain "wood-looking" tile used in all the baths and most of the home's common areas. All the efficiency of porcelain tile, with the nostalgic look and feel of worn and weathered hardwood floors. The home’s casual entry has an 8" rustic antique barn wood look porcelain tile in a rich brown to create a warm and welcoming first impression.
Painted distressed cabinetry in muted shades of gray/green was used in the powder room to bring out the rustic feel of the space which was accentuated with wood planked walls and ceilings. Fresh white painted shaker cabinetry was used throughout the rest of the rooms, accentuated by bright chrome fixtures and muted pastel tones to create a calm and relaxing feeling throughout the home.
Custom cabinetry was designed and built by Advance Design specifically for a large 70” TV in the living room, for each of the children’s bedroom’s built in storage, custom closets, and book shelves, and for a mudroom fit with custom niches for each family member by name.
The ample master bath was fitted with double vanity areas in white. A generous shower with a bench features classic white subway tiles and light blue/green glass accents, as well as a large free standing soaking tub nestled under a window with double sconces to dim while relaxing in a luxurious bath. A custom classic white bookcase for plush towels greets you as you enter the sanctuary bath.
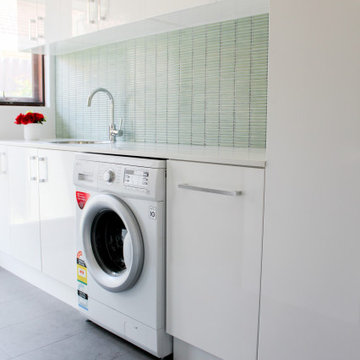
Applecross Laundry Renovation, Laundry Renovations Perth, Gloss White Laundry Renovation, Green Splashback, Broom Closet, Green Stack Bond, Mosaic Green Laundry Splashback
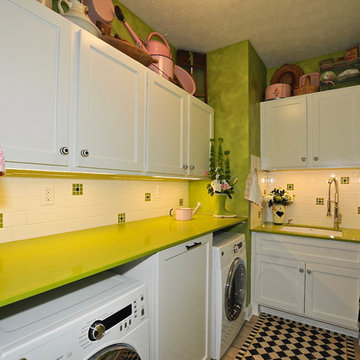
Photo of a small eclectic l-shaped dedicated laundry room in Indianapolis with an undermount sink, recessed-panel cabinets, white cabinets, quartz benchtops, green walls, ceramic floors, a side-by-side washer and dryer and green benchtop.
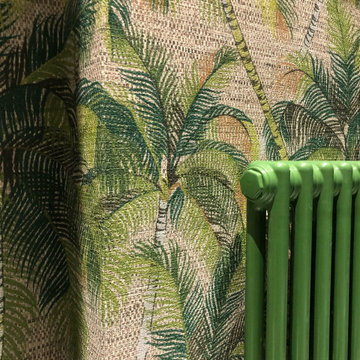
Small traditional u-shaped utility room in London with green walls and wallpaper.
Small Laundry Room Design Ideas with Green Walls
5