Small Laundry Room Design Ideas with Porcelain Splashback
Refine by:
Budget
Sort by:Popular Today
141 - 160 of 160 photos
Item 1 of 3
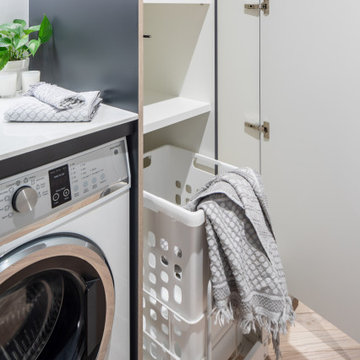
Photo of a small modern single-wall utility room in Perth with an undermount sink and porcelain splashback.
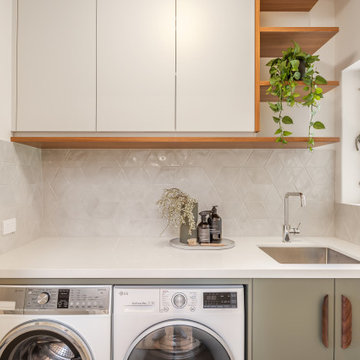
A light, bright, fresh space with material choices inspired by nature in this beautiful Adelaide Hills home. Keeping on top of the family's washing needs is less of a chore in this beautiful space!
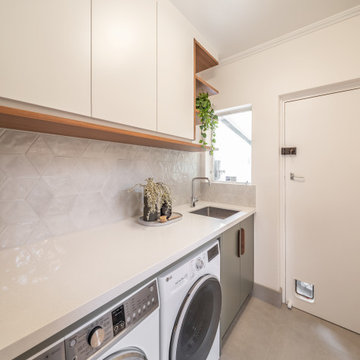
A light, bright, fresh space with material choices inspired by nature in this beautiful Adelaide Hills home. Keeping on top of the family's washing needs is less of a chore in this beautiful space!
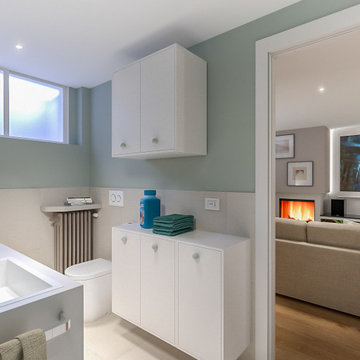
Lidesign
Small scandinavian single-wall utility room in Milan with a drop-in sink, flat-panel cabinets, white cabinets, laminate benchtops, beige splashback, porcelain splashback, green walls, porcelain floors, a side-by-side washer and dryer, beige floor, white benchtop and recessed.
Small scandinavian single-wall utility room in Milan with a drop-in sink, flat-panel cabinets, white cabinets, laminate benchtops, beige splashback, porcelain splashback, green walls, porcelain floors, a side-by-side washer and dryer, beige floor, white benchtop and recessed.
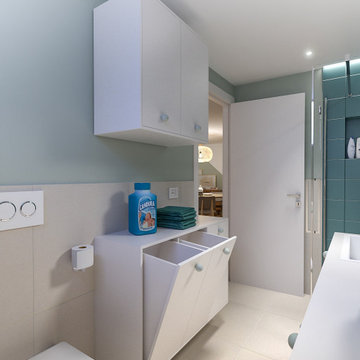
Lidesign
Photo of a small scandinavian single-wall utility room in Milan with a drop-in sink, flat-panel cabinets, white cabinets, laminate benchtops, beige splashback, porcelain splashback, green walls, porcelain floors, a side-by-side washer and dryer, beige floor, white benchtop and recessed.
Photo of a small scandinavian single-wall utility room in Milan with a drop-in sink, flat-panel cabinets, white cabinets, laminate benchtops, beige splashback, porcelain splashback, green walls, porcelain floors, a side-by-side washer and dryer, beige floor, white benchtop and recessed.
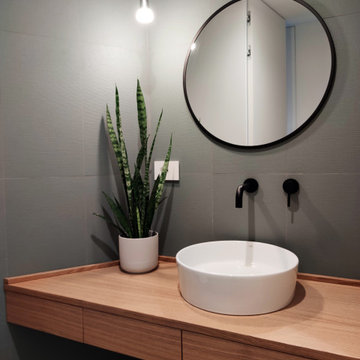
Vista sul lavabo del secondo bagno. Gli arredi su misura consentono di sfruttare al meglio lo spazio. In una nicchia chiusa da uno sportello sono stati posizionati scaldabagno elettrico e lavatrice.
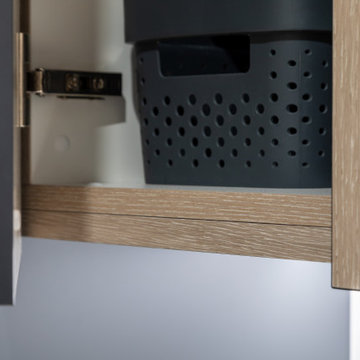
This is an example of a small modern single-wall utility room in Perth with an undermount sink and porcelain splashback.
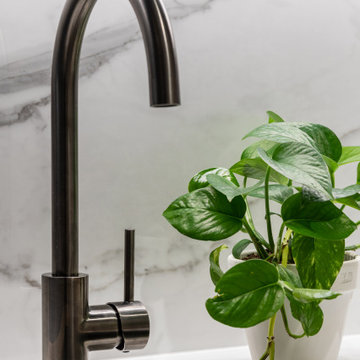
Design ideas for a small modern single-wall utility room in Perth with an undermount sink and porcelain splashback.
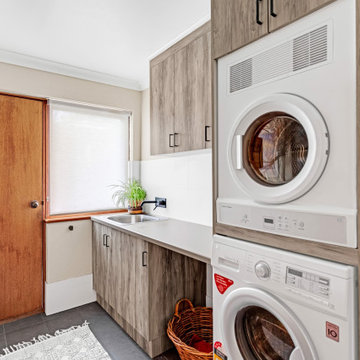
Renovated laundry to make better use of space and make the machines at more useable height
Small transitional single-wall dedicated laundry room in Adelaide with a drop-in sink, flat-panel cabinets, light wood cabinets, laminate benchtops, white splashback, porcelain splashback, white walls, porcelain floors, a stacked washer and dryer, grey floor and grey benchtop.
Small transitional single-wall dedicated laundry room in Adelaide with a drop-in sink, flat-panel cabinets, light wood cabinets, laminate benchtops, white splashback, porcelain splashback, white walls, porcelain floors, a stacked washer and dryer, grey floor and grey benchtop.
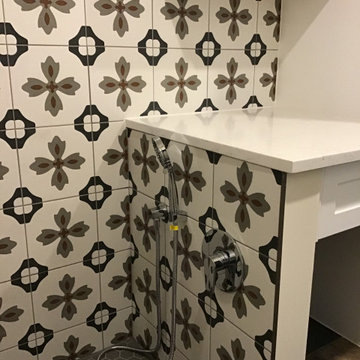
This is an example of a small eclectic galley utility room in Calgary with shaker cabinets, white cabinets, quartz benchtops, white splashback, porcelain splashback, grey walls, porcelain floors, a stacked washer and dryer, brown floor and white benchtop.
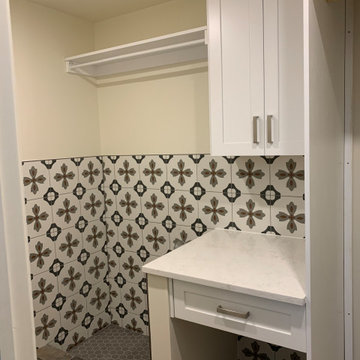
This is an example of a small eclectic galley utility room in Calgary with shaker cabinets, white cabinets, quartz benchtops, white splashback, porcelain splashback, grey walls, porcelain floors, a stacked washer and dryer, brown floor and white benchtop.
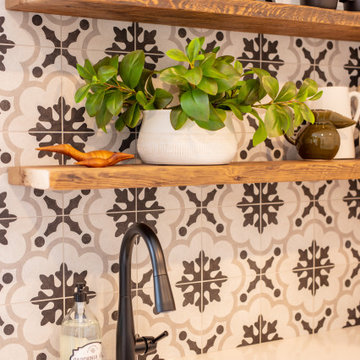
This updated ain floor transformation keeps a traditional style while having updated functionality and finishes. This space boasts interesting, quirky and unexpected design features everywhere you look.
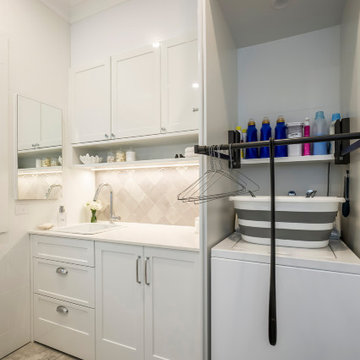
This is an example of a small single-wall utility room in Sydney with a drop-in sink, shaker cabinets, white cabinets, quartz benchtops, beige splashback, porcelain splashback, white walls, travertine floors, a concealed washer and dryer, beige floor and white benchtop.
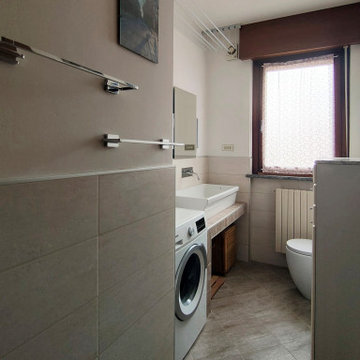
La lavanderia richiama i toni della terra, le superfici sono lineari e semplici.
Design ideas for a small modern single-wall dedicated laundry room in Turin with a single-bowl sink, white cabinets, tile benchtops, beige splashback, porcelain splashback, white walls, ceramic floors, a stacked washer and dryer, brown floor, brown benchtop, recessed and raised-panel cabinets.
Design ideas for a small modern single-wall dedicated laundry room in Turin with a single-bowl sink, white cabinets, tile benchtops, beige splashback, porcelain splashback, white walls, ceramic floors, a stacked washer and dryer, brown floor, brown benchtop, recessed and raised-panel cabinets.
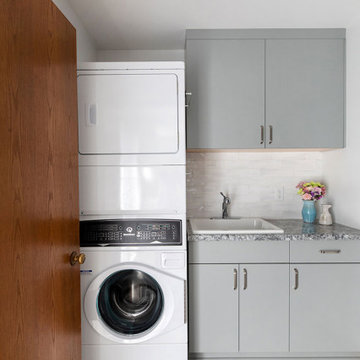
For the laundry room, we designed the space to incorporate a new stackable washer and dryer. In addition, we installed new upper cabinets that were extended to the ceiling for additional storage.
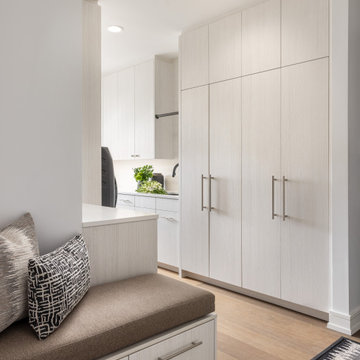
Small contemporary utility room in Detroit with an undermount sink, flat-panel cabinets, beige cabinets, quartz benchtops, beige splashback, porcelain splashback, white walls, medium hardwood floors, a side-by-side washer and dryer, brown floor and white benchtop.
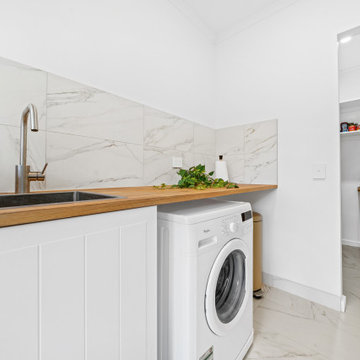
Kitchen walk-in pantry off Laundry
Photo of a small contemporary single-wall dedicated laundry room in Melbourne with a single-bowl sink, recessed-panel cabinets, white cabinets, wood benchtops, multi-coloured splashback, porcelain splashback, white walls, porcelain floors, an integrated washer and dryer, multi-coloured floor, brown benchtop, recessed and panelled walls.
Photo of a small contemporary single-wall dedicated laundry room in Melbourne with a single-bowl sink, recessed-panel cabinets, white cabinets, wood benchtops, multi-coloured splashback, porcelain splashback, white walls, porcelain floors, an integrated washer and dryer, multi-coloured floor, brown benchtop, recessed and panelled walls.
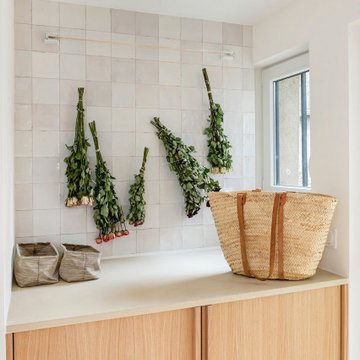
Photo of a small scandinavian single-wall utility room with flat-panel cabinets, light wood cabinets, concrete benchtops, white splashback, porcelain splashback, white walls, travertine floors, a concealed washer and dryer, beige floor and beige benchtop.
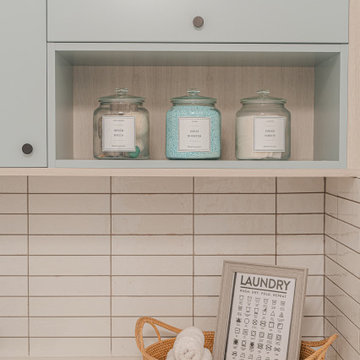
This beautiful new townhome in Vancouver didn’t require many improvements, but everyone can benefit from added storage. Our client, Jill, and her family had been living in the townhome for about a year before reaching out to our team. During our initial in-home consultation, we discussed the family’s needs.
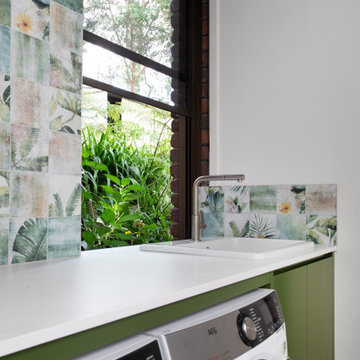
The client wanted a space that was inviting and functional as the existing laundry was cramped and did not work.
The existing external door was changed to a window allowing space for under bench pull out laundry baskets, condensor drier and washing machine and a large ceramic laundry sink.
Cabinetry on the left wall included a tall cupboard for the ironing board, broom and mop, open shelving for easy access to baskets and pool towels, lower cupboards for storage of cleaning products, extra towels and pet food, with high above cabinetry at the same height as those above the work bench.
The cabinetry had a 2pak finish in the vivid green with a combination of finger pull and push open for doors and laundry basket drawer. The Amazonia Italian splashback tile was selected to complement the cabinetry, external garden and was used on the wood fired pizza oven, giving the wow factor the client was after.
Small Laundry Room Design Ideas with Porcelain Splashback
8