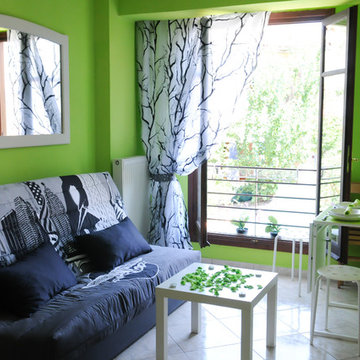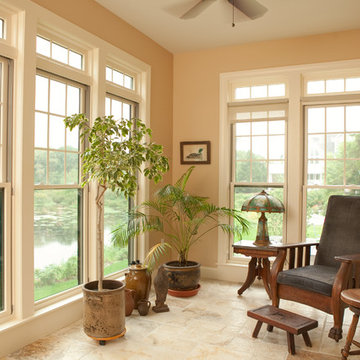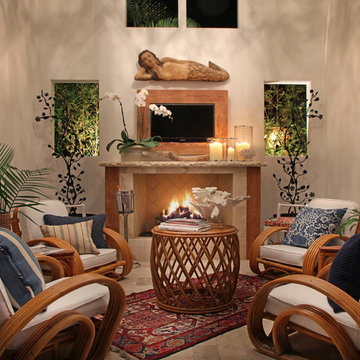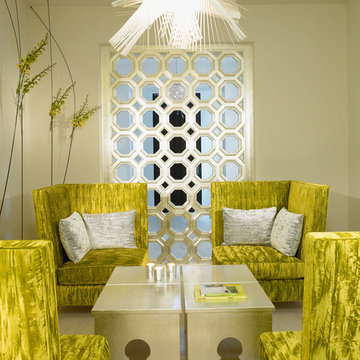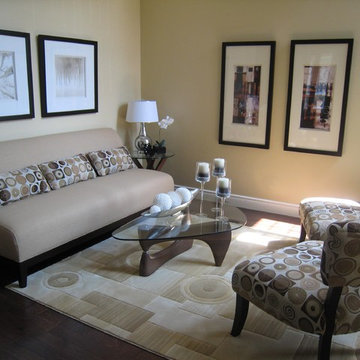Small Living Design Ideas
Refine by:
Budget
Sort by:Popular Today
1 - 20 of 20 photos
Item 1 of 4
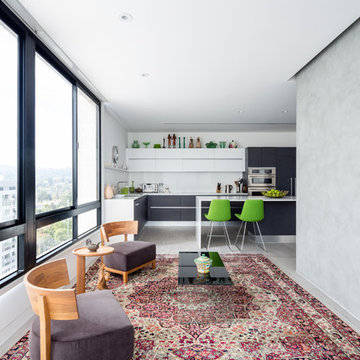
Brandon Shigeta
Inspiration for a small contemporary open concept family room in Los Angeles with white walls, no tv and carpet.
Inspiration for a small contemporary open concept family room in Los Angeles with white walls, no tv and carpet.
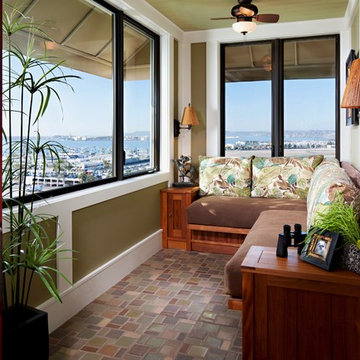
Custom floor tiles and built-in teak settee allow for comfortable viewing of the beautiful view.
Small tropical sunroom in San Diego with a standard ceiling and multi-coloured floor.
Small tropical sunroom in San Diego with a standard ceiling and multi-coloured floor.
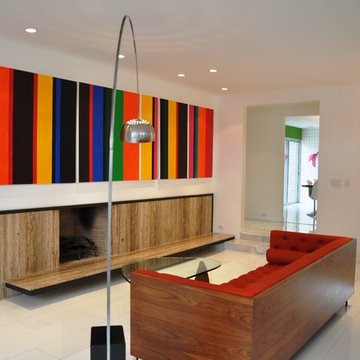
Newport Beach, California
Marcia Heitzmann Photographer
Photo of a small modern enclosed living room in Orange County with white walls, a standard fireplace, a wood fireplace surround and no tv.
Photo of a small modern enclosed living room in Orange County with white walls, a standard fireplace, a wood fireplace surround and no tv.
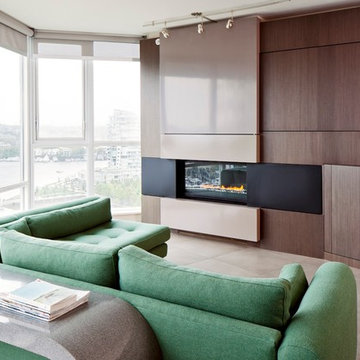
Photo Credit: Lucas Finlay
Design ideas for a small contemporary open concept living room in Vancouver with a ribbon fireplace, a concealed tv and ceramic floors.
Design ideas for a small contemporary open concept living room in Vancouver with a ribbon fireplace, a concealed tv and ceramic floors.
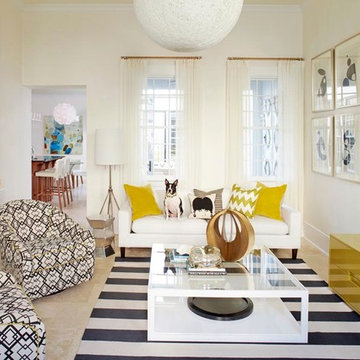
In the living room, a white Perennials upholstered sofa with large chevron patterned chartreuse pillows accompanied by a mod needlepoint Jonathan Adler pillow sits next to graphic patterned black and white barrel-back swivel chairs covered in outdoor fabric, and a white modern coffee table rests on a striped black and white rug. A large spherical white pendant light fixture from the 1970s is suspended above it all. More color was added to the room with the yellow media cabinet and the bright abstract painting hung above it.
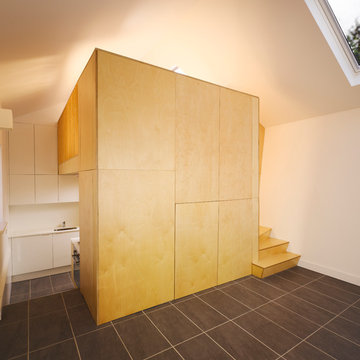
'Cottage Cubed' - remodel of a 25sqm fishermans cottage. A large plywood cube of storage was constructed. The top of which is a sleeping platform. The faces of the cube are the stiarcase and kitchen. The interior of the cube contains a bathroom and utility. Cottage Cubed was completed in 2012 by DMVF Architects. www.dmvf.ie.
Photos by Ros Kavanagh.
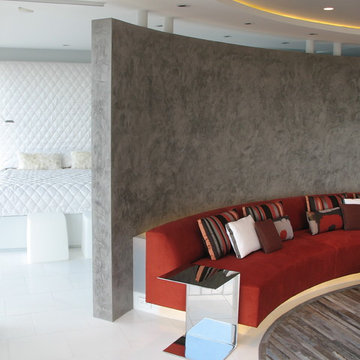
photos: Matthew Millman
This 1100 SF space is a reinvention of an early 1960s unit in one of two semi-circular apartment towers near San Francisco’s Aquatic Park. The existing design ignored the sweeping views and featured the same humdrum features one might have found in a mid-range suburban development from 40 years ago. The clients who bought the unit wanted to transform the apartment into a pied a terre with the feel of a high-end hotel getaway: sleek, exciting, sexy. The apartment would serve as a theater, revealing the spectacular sights of the San Francisco Bay.
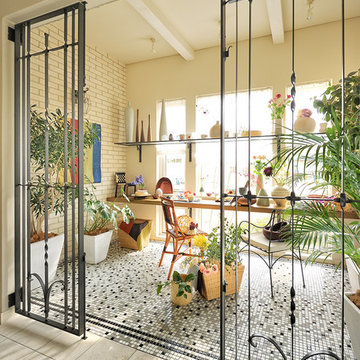
Design ideas for a small eclectic sunroom in Tokyo with a standard ceiling, porcelain floors, no fireplace and multi-coloured floor.
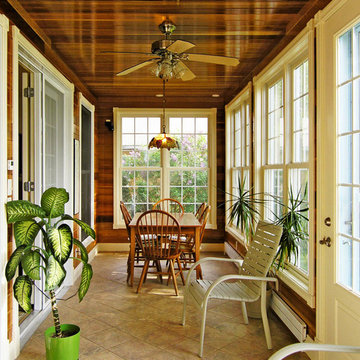
Mike Furey Photography
This is an example of a small traditional sunroom in Burlington with travertine floors and a standard ceiling.
This is an example of a small traditional sunroom in Burlington with travertine floors and a standard ceiling.

Photo: David Woolley
Inspiration for a small traditional sunroom in Sussex with a glass ceiling and multi-coloured floor.
Inspiration for a small traditional sunroom in Sussex with a glass ceiling and multi-coloured floor.
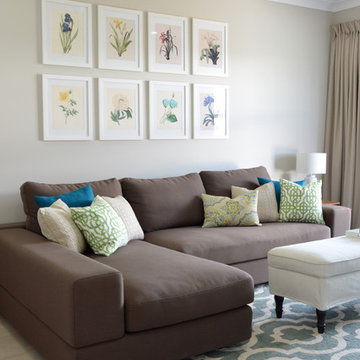
Small transitional enclosed living room in Townsville with beige walls and ceramic floors.
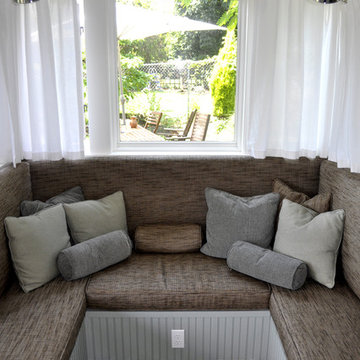
Convertible Dinette in sofa configuration.
Inspiration for a small country living room in Portland with white walls and no fireplace.
Inspiration for a small country living room in Portland with white walls and no fireplace.
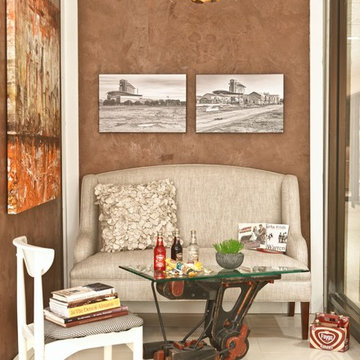
The vignette at he Michigan Design Center for Variety-the Childrens Charity, celebrates and showcases local artisans,artists, and products from the Detroit area. Also, recycled and renewable materials were used in the space.
Keith Emmerich Photography
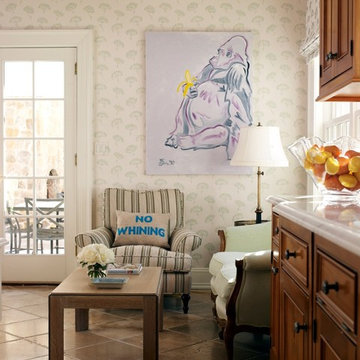
A cozy area to sit in the kitchen with an original piece of art adds a bit of whimsy.
This is an example of a small eclectic living room in New York.
This is an example of a small eclectic living room in New York.
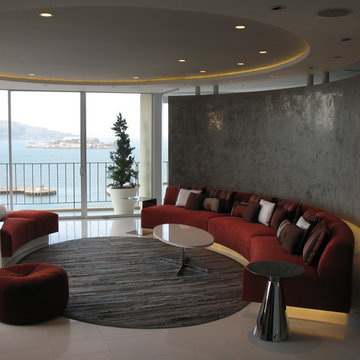
photos: Matthew Millman
This 1100 SF space is a reinvention of an early 1960s unit in one of two semi-circular apartment towers near San Francisco’s Aquatic Park. The existing design ignored the sweeping views and featured the same humdrum features one might have found in a mid-range suburban development from 40 years ago. The clients who bought the unit wanted to transform the apartment into a pied a terre with the feel of a high-end hotel getaway: sleek, exciting, sexy. The apartment would serve as a theater, revealing the spectacular sights of the San Francisco Bay.
Small Living Design Ideas
1




