Small Living Room Design Photos
Refine by:
Budget
Sort by:Popular Today
141 - 160 of 6,917 photos
Item 1 of 3
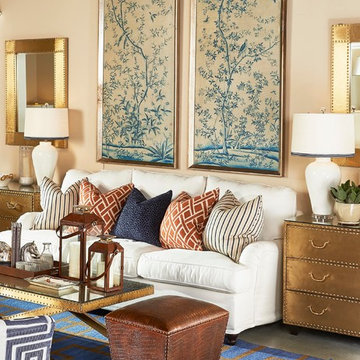
Table lamps also come in a bright aqua color: http://www.bradburngallery.com/collections/barclay-butera/products/lz-63908?variant=5111097923
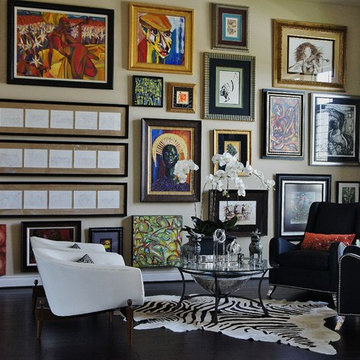
Design ideas for a small eclectic formal open concept living room in Houston with beige walls, dark hardwood floors and no tv.
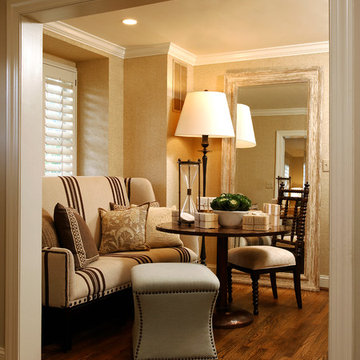
Bob Narod Photography
Inspiration for a small traditional enclosed living room in DC Metro with a library, beige walls, medium hardwood floors, no fireplace and no tv.
Inspiration for a small traditional enclosed living room in DC Metro with a library, beige walls, medium hardwood floors, no fireplace and no tv.
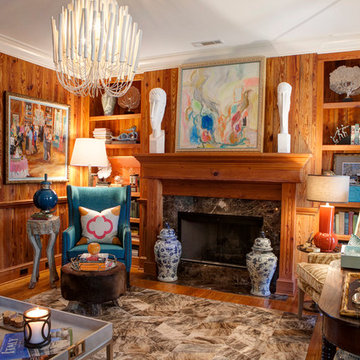
Photo of a small eclectic living room in Other with a library, brown walls, medium hardwood floors, a standard fireplace, a wood fireplace surround and no tv.
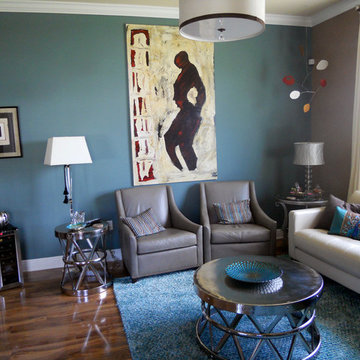
Photo by Angelo Cane
This is an example of a small contemporary open concept living room in Orlando with blue walls, medium hardwood floors, no fireplace and no tv.
This is an example of a small contemporary open concept living room in Orlando with blue walls, medium hardwood floors, no fireplace and no tv.
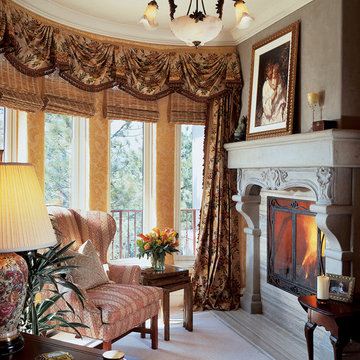
Photo of a small traditional formal enclosed living room in Denver with beige walls, carpet, a standard fireplace, a stone fireplace surround, no tv and white floor.
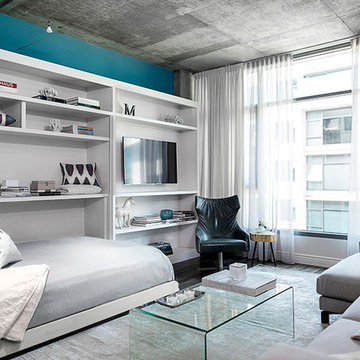
LOFT | Luxury Industrial Loft Makeover Downtown LA | FOUR POINT DESIGN BUILD INC
A gorgeous and glamorous 687 sf Loft Apartment in the Heart of Downtown Los Angeles, CA. Small Spaces...BIG IMPACT is the theme this year: A wide open space and infinite possibilities. The Challenge: Only 3 weeks to design, resource, ship, install, stage and photograph a Downtown LA studio loft for the October 2014 issue of @dwellmagazine and the 2014 @dwellondesign home tour! So #Grateful and #honored to partner with the wonderful folks at #MetLofts and #DwellMagazine for the incredible design project!
Photography by Riley Jamison
#interiordesign #loftliving #StudioLoftLiving #smallspacesBIGideas #loft #DTLA
AS SEEN IN
Dwell Magazine
LA Design Magazine

Orris Maple Hardwood– Unlike other wood floors, the color and beauty of these are unique, in the True Hardwood flooring collection color goes throughout the surface layer. The results are truly stunning and extraordinarily beautiful, with distinctive features and benefits.
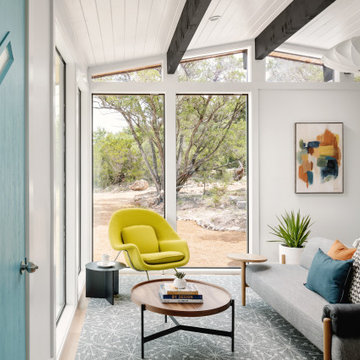
Our Austin studio decided to go bold with this project by ensuring that each space had a unique identity in the Mid-Century Modern style bathroom, butler's pantry, and mudroom. We covered the bathroom walls and flooring with stylish beige and yellow tile that was cleverly installed to look like two different patterns. The mint cabinet and pink vanity reflect the mid-century color palette. The stylish knobs and fittings add an extra splash of fun to the bathroom.
The butler's pantry is located right behind the kitchen and serves multiple functions like storage, a study area, and a bar. We went with a moody blue color for the cabinets and included a raw wood open shelf to give depth and warmth to the space. We went with some gorgeous artistic tiles that create a bold, intriguing look in the space.
In the mudroom, we used siding materials to create a shiplap effect to create warmth and texture – a homage to the classic Mid-Century Modern design. We used the same blue from the butler's pantry to create a cohesive effect. The large mint cabinets add a lighter touch to the space.
---
Project designed by the Atomic Ranch featured modern designers at Breathe Design Studio. From their Austin design studio, they serve an eclectic and accomplished nationwide clientele including in Palm Springs, LA, and the San Francisco Bay Area.
For more about Breathe Design Studio, see here: https://www.breathedesignstudio.com/
To learn more about this project, see here:
https://www.breathedesignstudio.com/atomic-ranch

This 1956 John Calder Mackay home had been poorly renovated in years past. We kept the 1400 sqft footprint of the home, but re-oriented and re-imagined the bland white kitchen to a midcentury olive green kitchen that opened up the sight lines to the wall of glass facing the rear yard. We chose materials that felt authentic and appropriate for the house: handmade glazed ceramics, bricks inspired by the California coast, natural white oaks heavy in grain, and honed marbles in complementary hues to the earth tones we peppered throughout the hard and soft finishes. This project was featured in the Wall Street Journal in April 2022.
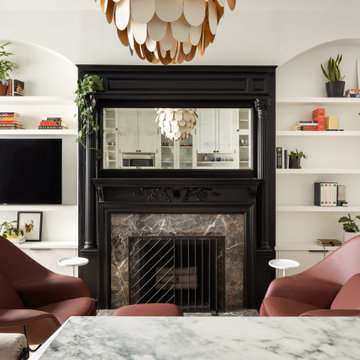
Inspiration for a small transitional open concept living room in New York with white walls, dark hardwood floors, a standard fireplace, a stone fireplace surround, a wall-mounted tv and brown floor.
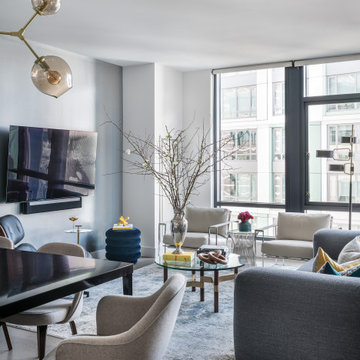
Photo of a small modern open concept living room in Boston with grey walls, light hardwood floors, a wall-mounted tv and grey floor.
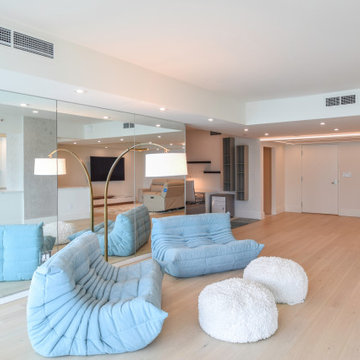
Inspiration for a small contemporary loft-style living room in Los Angeles with light hardwood floors and beige floor.
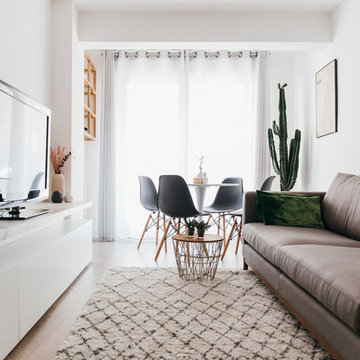
Fotografías de Bikoga
Design ideas for a small scandinavian enclosed living room in Other with white walls, medium hardwood floors, a freestanding tv and brown floor.
Design ideas for a small scandinavian enclosed living room in Other with white walls, medium hardwood floors, a freestanding tv and brown floor.
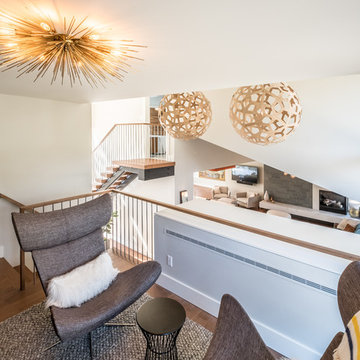
Photo of a small contemporary formal loft-style living room in Detroit with beige walls, medium hardwood floors, no fireplace, no tv and brown floor.
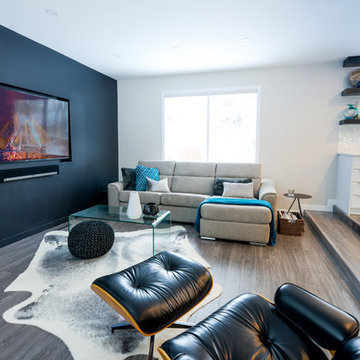
Design ideas for a small midcentury formal open concept living room in Other with black walls, light hardwood floors, no fireplace and a wall-mounted tv.
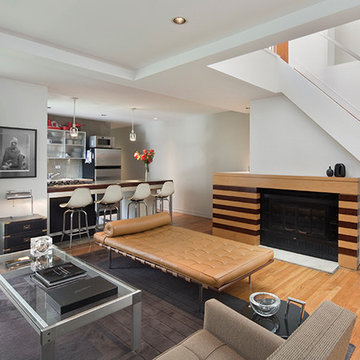
Living Room Kitchen looking at custom fireplace surround with hidden log storage. Custom stair rail and custom kitchen.
This is an example of a small modern formal loft-style living room in New York with white walls, light hardwood floors, a standard fireplace, a wood fireplace surround and no tv.
This is an example of a small modern formal loft-style living room in New York with white walls, light hardwood floors, a standard fireplace, a wood fireplace surround and no tv.
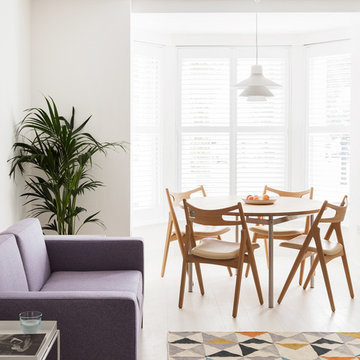
We completed a luxury apartment in Primrose Hill. This is the second apartment within the same building to be designed by the practice, commissioned by a new client who viewed the initial scheme and immediately briefed the practice to conduct a similar high-end refurbishment.
The brief was to fully maximise the potential of the 60-square metre, two-bedroom flat, improving usable space, and optimising natural light.
We significantly reconfigured the apartment’s spatial lay-out – the relocated kitchen, now open-plan, is seamlessly integrated within the living area, while a window between the kitchen and the entrance hallway creates new visual connections and a more coherent sense of progression from one space to the next.
The previously rather constrained single bedroom has been enlarged, with additional windows introducing much needed natural light. The reconfigured space also includes a new bathroom.
The apartment is finely detailed, with bespoke joinery and ingenious storage solutions such as a walk-in wardrobe in the master bedroom and a floating sideboard in the living room.
Elsewhere, potential space has been imaginatively deployed – a former wall cabinet now accommodates the guest WC.
The choice of colour palette and materials is deliberately light in tone, further enhancing the apartment’s spatial volumes, while colourful furniture and accessories provide focus and variation.
Photographer: Rory Gardiner
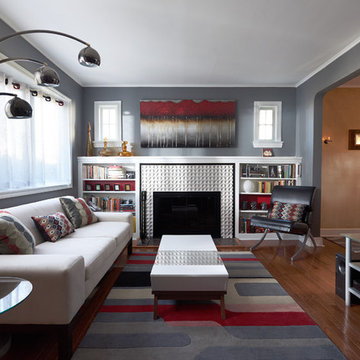
David Shechter
Inspiration for a small modern enclosed living room in New York with grey walls, medium hardwood floors, a standard fireplace, a tile fireplace surround and a freestanding tv.
Inspiration for a small modern enclosed living room in New York with grey walls, medium hardwood floors, a standard fireplace, a tile fireplace surround and a freestanding tv.
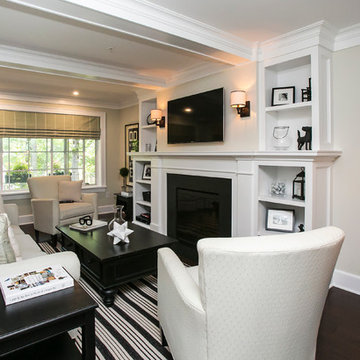
Bright a cozy family room over looked by kitchen. Television over the fireplace with flanking built-ins, with a coffered ceiling.
Small transitional open concept living room in New York with grey walls, dark hardwood floors, a standard fireplace and a built-in media wall.
Small transitional open concept living room in New York with grey walls, dark hardwood floors, a standard fireplace and a built-in media wall.
Small Living Room Design Photos
8