Small Living Room Design Photos with a Concealed TV
Refine by:
Budget
Sort by:Popular Today
181 - 200 of 712 photos
Item 1 of 3
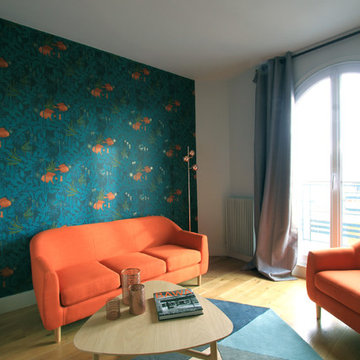
Bénédicte Michelet
Small contemporary enclosed living room in Paris with a library, blue walls, light hardwood floors and a concealed tv.
Small contemporary enclosed living room in Paris with a library, blue walls, light hardwood floors and a concealed tv.
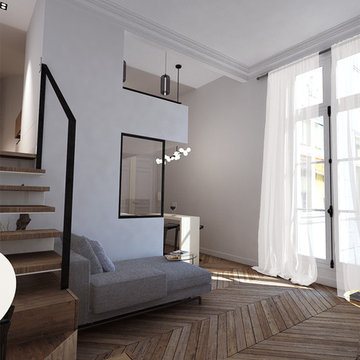
La modénature de l'appartement a été préservée à l'instar du parquet en pointe de hongrie. Ainsi, le mobilier contemporain inscrit une note contemporaine dans ce nid parisien.
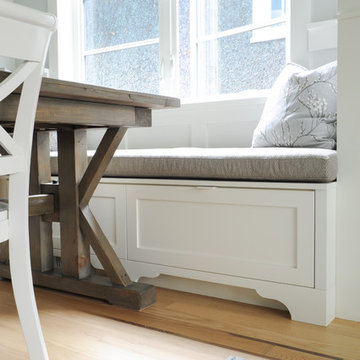
This tiny home is located on a treelined street in the Kitsilano neighborhood of Vancouver. We helped our client create a living and dining space with a beach vibe in this small front room that comfortably accommodates their growing family of four. The starting point for the decor was the client's treasured antique chaise (positioned under the large window) and the scheme grew from there. We employed a few important space saving techniques in this room... One is building seating into a corner that doubles as storage, the other is tucking a footstool, which can double as an extra seat, under the custom wood coffee table. The TV is carefully concealed in the custom millwork above the fireplace. Finally, we personalized this space by designing a family gallery wall that combines family photos and shadow boxes of treasured keepsakes. Interior Decorating by Lori Steeves of Simply Home Decorating. Photos by Tracey Ayton Photography
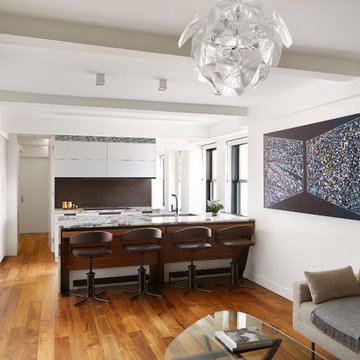
This project combines two existing studio apartments into a compact 800 sqft. live/work space for a young professional couple in the heart of Chelsea, New York.
The design required some creative space planning to meet the Owner’s requested program for an open plan solution with a private master bedroom suite and separate study that also allowed for entertaining small parties, including the ability to provide a sleeping space for guests.
The solution was to identify areas of overlap within the program that could be addressed with dual-function custom millwork pieces. A bar-stool counter at the open kitchen folds out to become a bench and dining table for formal entertaining. A custom desk folds down with a murphy bed to convert a private study into a guest bedroom area. A series of pocket door connecting the spaces provide both privacy to the master bedroom area when closed, and the option for a completely open layout when opened.
A carefully selected material palette brings a warm, tranquil feel to the space. Reclaimed teak floors run seamlessly through the main spaces to accentuate the open layout. Warm gray lacquered millwork, Centaurus granite slabs, and custom oxidized stainless steel details, give an elegant counterpoint to the natural teak floors. The master bedroom suite and study feature custom Afromosia millwork. The bathrooms are finished with cool toned ceramic tile, custom Afromosia vanities, and minimalist chrome fixtures. Custom LED lighting provides dynamic, energy efficient illumination throughout.
Photography: Mikiko Kikuyama
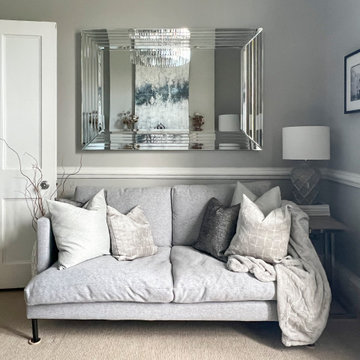
We designed a formal but relaxed TV snug/reading nook, sourcing and supplying all the accessories and furniture, including our Made to Order Sofa and Armchairs.
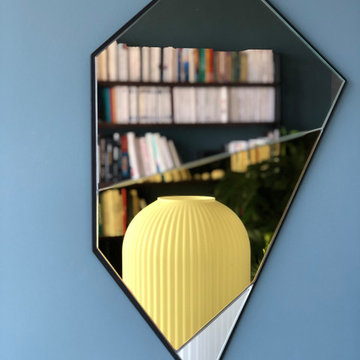
Inspiration for a small modern open concept living room in Paris with a library, blue walls, medium hardwood floors, a concealed tv and beige floor.
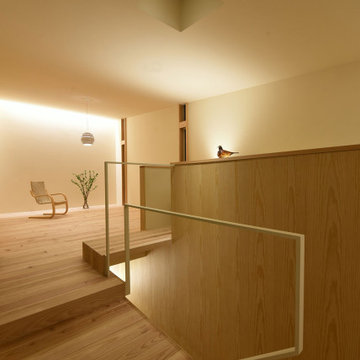
CSH #74 M House
階段、ワークスペース、リビング。
印象的なフォルムと照明デザインで構成されています。
Photo of a small modern open concept living room in Other with a library, white walls, light hardwood floors, a concealed tv, wallpaper and wood walls.
Photo of a small modern open concept living room in Other with a library, white walls, light hardwood floors, a concealed tv, wallpaper and wood walls.
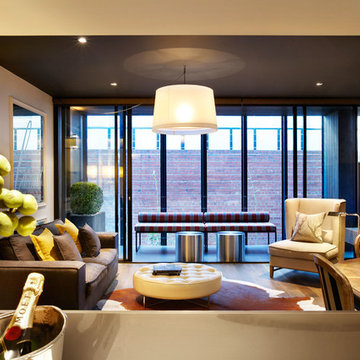
Photography by Matthew Moore
Inspiration for a small contemporary open concept living room in Melbourne with medium hardwood floors, grey walls, no fireplace and a concealed tv.
Inspiration for a small contemporary open concept living room in Melbourne with medium hardwood floors, grey walls, no fireplace and a concealed tv.
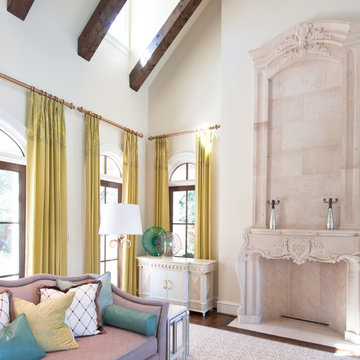
Cabinet Tronix displays how custom beautiful matching furniture can be placed on each side of the fire place all while secretly hiding the flat screen TV in one of them with a motorized TV lift. This solution is great option versus placing the TV above the fire place which many home owners, interior designers, architects, custom home builders and audio video integrator specialists have struggled with.
Placing the TV above the fireplace has been in many cases the only option. Here we show how you can have 2 furniture pieces made to order that match and one has space for storage and the other on the right hides the TV and electronic components. The TV lift system on this piece was controlled by a Universal Remote so the home owner only presses one button and the TV lifts up and all components including the flat screen turn on. Vise versa when pressing the off button.
Shabby-Chic in design, this interior is a stunner and one of our favorite projects to be part of.
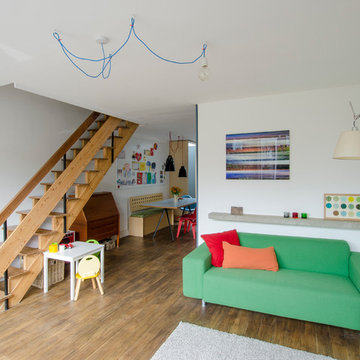
The open plan living room connects back to the dining area and kitchen. The original stairs were painstakingly refurbished and the original concrete shelf exposed and sealed.
Photo: Frederik Rissom
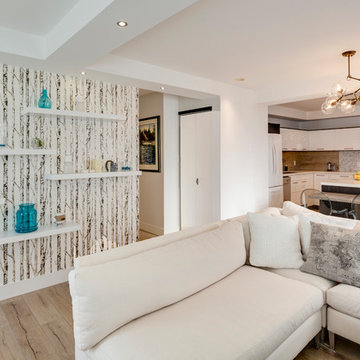
Small contemporary open concept living room in Vancouver with white walls, laminate floors, a hanging fireplace, a tile fireplace surround, a concealed tv and brown floor.
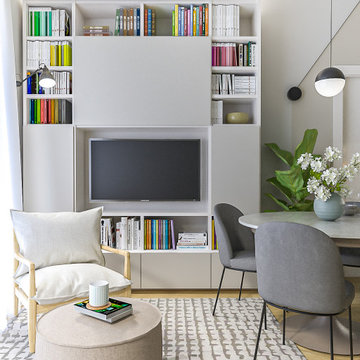
Liadesign
Design ideas for a small contemporary open concept living room in Milan with a library, multi-coloured walls, light hardwood floors, a concealed tv and recessed.
Design ideas for a small contemporary open concept living room in Milan with a library, multi-coloured walls, light hardwood floors, a concealed tv and recessed.
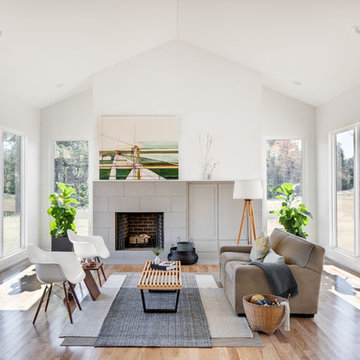
Chad Mellon Photography
Design ideas for a small contemporary open concept living room in Little Rock with white walls, light hardwood floors, a standard fireplace, a tile fireplace surround, a concealed tv and beige floor.
Design ideas for a small contemporary open concept living room in Little Rock with white walls, light hardwood floors, a standard fireplace, a tile fireplace surround, a concealed tv and beige floor.
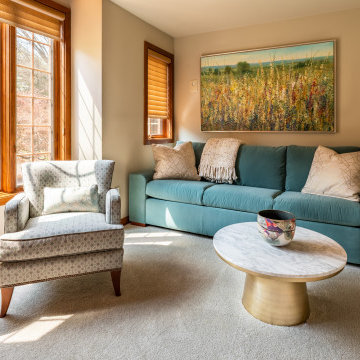
Den Seating Area, Custom Upholstery
Design ideas for a small transitional enclosed living room in Baltimore with beige walls, carpet, a concealed tv and beige floor.
Design ideas for a small transitional enclosed living room in Baltimore with beige walls, carpet, a concealed tv and beige floor.
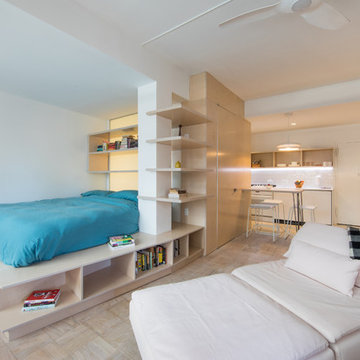
Studio
Jenny Gorman
This is an example of a small modern living room in New York with white walls, light hardwood floors, a concealed tv and beige floor.
This is an example of a small modern living room in New York with white walls, light hardwood floors, a concealed tv and beige floor.
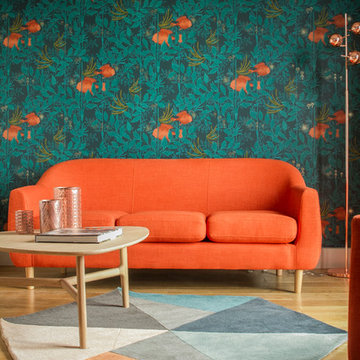
Bénédicte Michelet
Design ideas for a small contemporary enclosed living room in Paris with a library, blue walls, light hardwood floors and a concealed tv.
Design ideas for a small contemporary enclosed living room in Paris with a library, blue walls, light hardwood floors and a concealed tv.
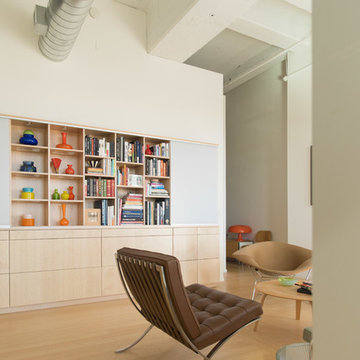
Small modern open concept living room in Other with a library, a concealed tv, beige walls, light hardwood floors, no fireplace and brown floor.
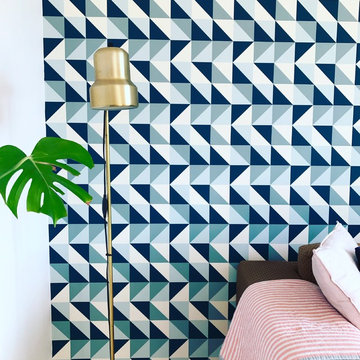
Inspiration for a small modern formal enclosed living room in Odense with medium hardwood floors, no fireplace, a concealed tv and white floor.
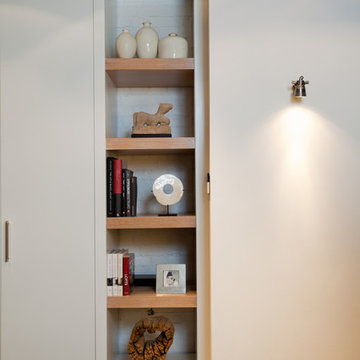
Photo of a small industrial formal open concept living room in Moscow with white walls, medium hardwood floors and a concealed tv.
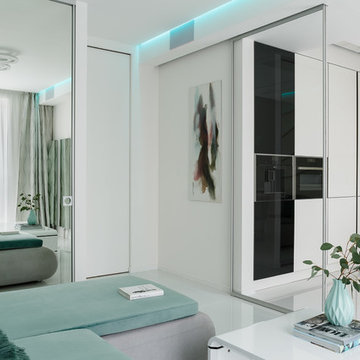
Photo of a small contemporary open concept living room in Saint Petersburg with white walls, porcelain floors, a concealed tv and white floor.
Small Living Room Design Photos with a Concealed TV
10