Small Living Room Design Photos with Marble Floors
Refine by:
Budget
Sort by:Popular Today
81 - 100 of 258 photos
Item 1 of 3
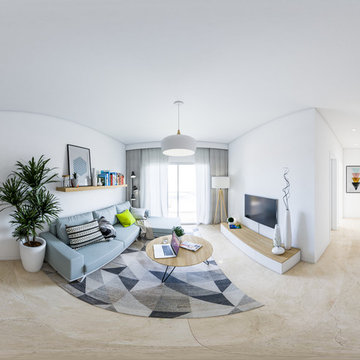
Juan José Moreno
This is an example of a small contemporary open concept living room in Seville with white walls, marble floors, a wall-mounted tv and beige floor.
This is an example of a small contemporary open concept living room in Seville with white walls, marble floors, a wall-mounted tv and beige floor.
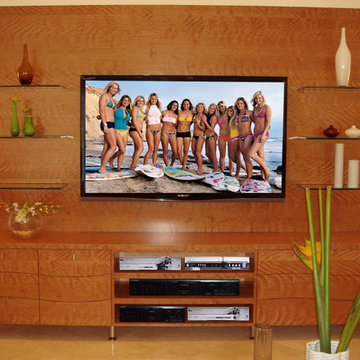
Modern - Contemporary Interior Designs By J Design Group in Miami, Florida.
Miami modern,
Contemporary Interior Designers,
Modern Interior Designers,
Coco Plum Interior Designers,
Sunny Isles Interior Designers,
Pinecrest Interior Designers,
J Design Group interiors,
South Florida designers,
Best Miami Designers,
Miami interiors,
Miami décor,
Miami Beach Designers,
Best Miami Interior Designers,
Miami Beach Interiors,
Luxurious Design in Miami,
Top designers,
Deco Miami,
Luxury interiors,
Miami Beach Luxury Interiors,
Miami Interior Design,
Miami Interior Design Firms,
Beach front,
Top Interior Designers,
top décor,
Top Miami Decorators,
Miami luxury condos,
modern interiors,
Modern,
Pent house design,
white interiors,
Top Miami Interior Decorators,
Top Miami Interior Designers,
Modern Designers in Miami,
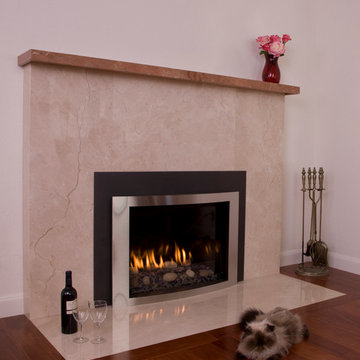
Peter Giles
Inspiration for a small traditional open concept living room in Nice with a home bar, beige walls, marble floors, a standard fireplace, a stone fireplace surround and no tv.
Inspiration for a small traditional open concept living room in Nice with a home bar, beige walls, marble floors, a standard fireplace, a stone fireplace surround and no tv.
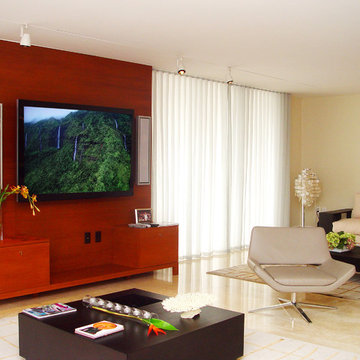
Modern - Contemporary Interior Designs By J Design Group in Miami, Florida.
Miami modern,
Contemporary Interior Designers,
Modern Interior Designers,
Coco Plum Interior Designers,
Sunny Isles Interior Designers,
Pinecrest Interior Designers,
J Design Group interiors,
South Florida designers,
Best Miami Designers,
Miami interiors,
Miami décor,
Miami Beach Designers,
Best Miami Interior Designers,
Miami Beach Interiors,
Luxurious Design in Miami,
Top designers,
Deco Miami,
Luxury interiors,
Miami Beach Luxury Interiors,
Miami Interior Design,
Miami Interior Design Firms,
Beach front,
Top Interior Designers,
top décor,
Top Miami Decorators,
Miami luxury condos,
modern interiors,
Modern,
Pent house design,
white interiors,
Top Miami Interior Decorators,
Top Miami Interior Designers,
Modern Designers in Miami,
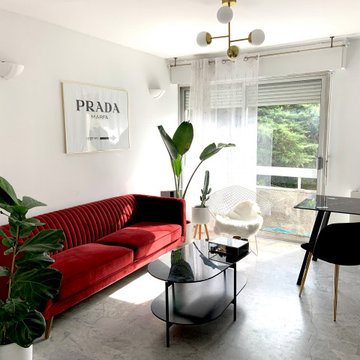
This is an example of a small transitional enclosed living room in Marseille with white walls, marble floors, no fireplace, a concealed tv and white floor.
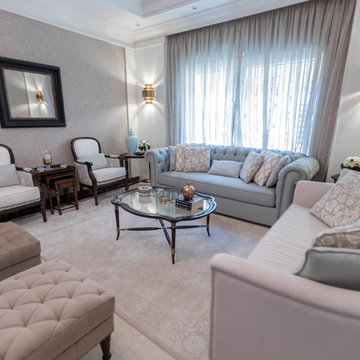
This space was narrow and was used as a corridor most of the time, we tried to created a nice seating area for the family and still have enough space for movement between the other spaces.
Walls: they were white walls, so we added more depth and texture by adding thick gypsum frames around the beige wallpaper.
colors: light blue and neutrals.
Materials: mix between glass metal and wood.
Photographed by: Yousef
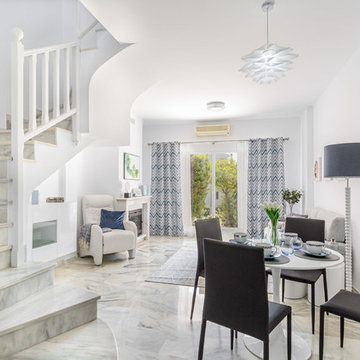
Small modern open concept living room in Malaga with white walls, marble floors, a standard fireplace, a stone fireplace surround and grey floor.
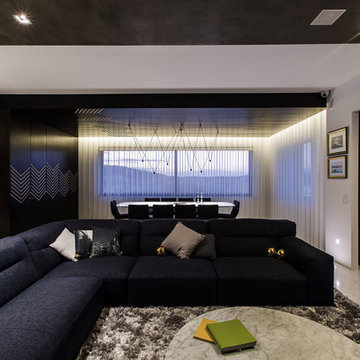
We were approached with a request to design the furnishings for an existing ‘finished’ apartment. The intention was to move in relatively fast, and the property already had an existing marble floor, kitchen and bathrooms which had to be kept. The property also boasted a fantastic 270 degree view, seen from most of the apartment. The clients had a very important role in the completion of the project. They were very involved during the design process and through various decoration choices. The final design was kept as a rigid guideline when faced with picking out all the different elements.
Once clear of all previous furniture, the space felt cold and bare; so we immediately felt the need for warmth, and raw, natural elements and textures to complement the cold marble floor while visually tying in the design of the whole apartment together.
Since the existing kitchen had a touch of dark walnut stain, we felt this material was one we should add to the palette of materials to contest the stark materials. A raw cement finish was another material we felt would add an interesting contrast and could be used in a variety of ways, from cabinets to walls and ceilings, to tie up the design of various areas of the apartment.
To warm up the living/dining area, keeping the existing marble floor but visually creating zones within the large living/dining area without hindering the flow, a dark timber custom-made soffit, continuous with a floor-to-ceiling drinks cabinet zones the dining area, giving it a degree of much-needed warmth.
The various windows with a stupendous 270 degree view needed to be visually tied together. This was done by introducing a continuous sheer [drape] which also doubled up as a sound-absorbing material along 2 of the 4 walls of the space.
A very large sofa was required to fill up the space correctly, also required for the size of the young family.
Services were integrated within the units and soffits, while a customized design in the corner between the kitchen and the living room took into consideration the viewpoints from the main areas to create a pantry without hindering the flow or views. A strategically placed floor-to-ceiling mirror doubles up the space and extends the view to the inner parts of the apartment.
The daughter’s bedroom was a small challenge in itself, and a fun task, where we wanted to achieve the perception of a cozy niche with its own enclosed reading nook [for reading fairy tales], behind see-through curtains and a custom-ordered wall print sporting the girl’s favorite colors.
The sons’ bedroom had double the requirements in terms of space needed: more wardrobe, more homework desk space, a tv/play station area… “We combined a raised platform area between the boys’ beds to become an area with cushions where the kids can lay down and play, and face a hidden screen behind the homework desk’s sliding back panel for their play station”. The color of the homework desk was chosen in relation to the boys’ ages. A more masculine material palette was chosen for this room, in contrast to the light pastel palette of the girl’s bedroom. Again, this colour can easily be changed over time for a more mature look.
PROJECT DATA:
St. Paul’s Bay, Malta
DESIGN TEAM:
Perit Rebecca Zammit, Perit Daniel Scerri, Elyse Tonna
OTHER CREDITS:
Photography: Tonio Lombardi
Styling : TKS
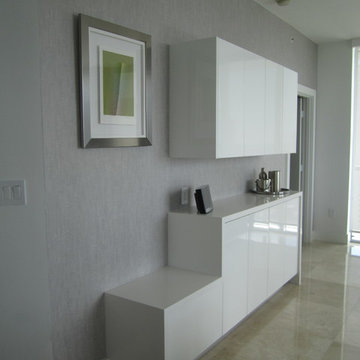
CaRozo Design Co.
Small modern open concept living room in Miami with marble floors.
Small modern open concept living room in Miami with marble floors.
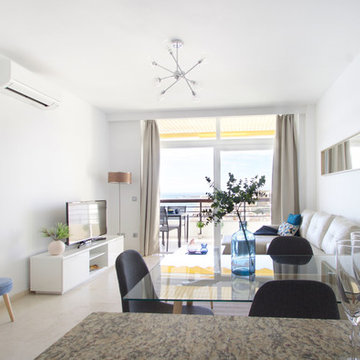
Paola Rodriguez Wirth, Ona Home
Small scandinavian living room in Malaga with white walls, marble floors, a freestanding tv and beige floor.
Small scandinavian living room in Malaga with white walls, marble floors, a freestanding tv and beige floor.
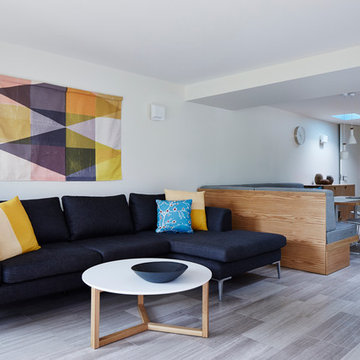
Alicia Taylor Photography
Photo of a small scandinavian open concept living room in Sunshine Coast with white walls and marble floors.
Photo of a small scandinavian open concept living room in Sunshine Coast with white walls and marble floors.
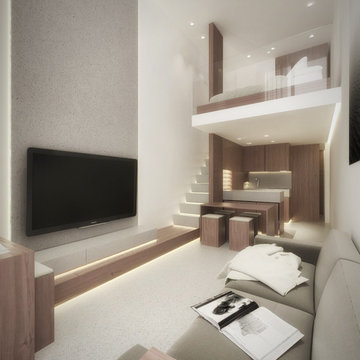
Soggiorno con angolo cottura per un piccolo appartamento. In questa composizione il tavolo da pranzo e` aperto.
Inspiration for a small contemporary loft-style living room in Rome with a home bar, white walls, marble floors, a wall-mounted tv and grey floor.
Inspiration for a small contemporary loft-style living room in Rome with a home bar, white walls, marble floors, a wall-mounted tv and grey floor.
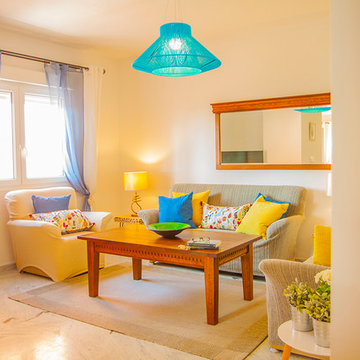
Lorena Dos Santos Cuevas
Design ideas for a small beach style enclosed living room in Other with beige walls, marble floors, a freestanding tv and white floor.
Design ideas for a small beach style enclosed living room in Other with beige walls, marble floors, a freestanding tv and white floor.
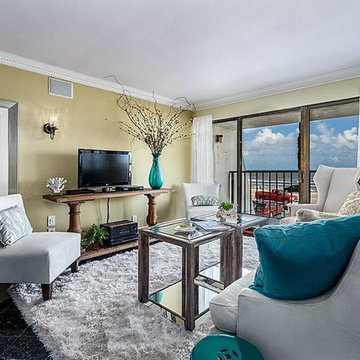
This is an example of a small transitional open concept living room in Houston with brown walls, marble floors, a freestanding tv and black floor.
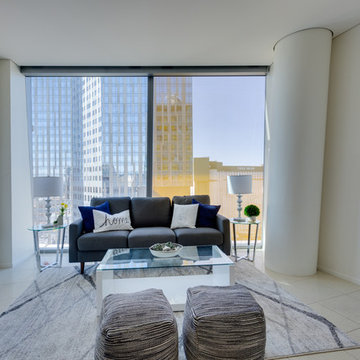
Inspiration for a small modern formal open concept living room in Las Vegas with white walls, marble floors, no fireplace, no tv and white floor.
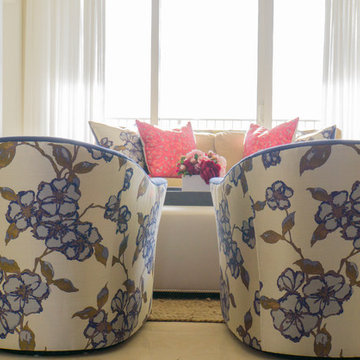
Highland Beach never looked so unique! These exceptional chairs are upholstered in rich gold and blue fabrics, DRAMA!
Photo of a small contemporary open concept living room in Miami with white walls, marble floors, a built-in media wall and beige floor.
Photo of a small contemporary open concept living room in Miami with white walls, marble floors, a built-in media wall and beige floor.
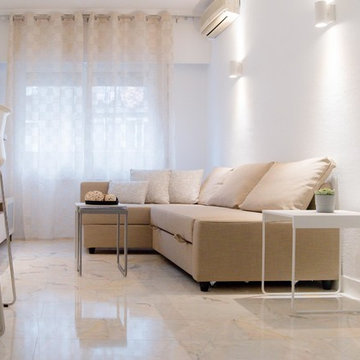
Fotografo empresa
This is an example of a small scandinavian open concept living room in Madrid with white walls, marble floors, no fireplace, a freestanding tv and white floor.
This is an example of a small scandinavian open concept living room in Madrid with white walls, marble floors, no fireplace, a freestanding tv and white floor.
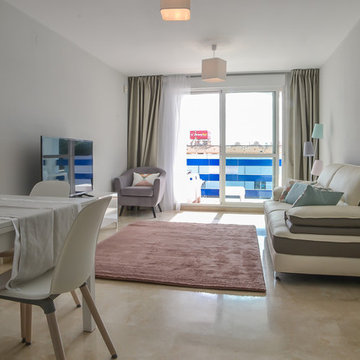
Design ideas for a small contemporary living room in Other with beige walls, marble floors and beige floor.
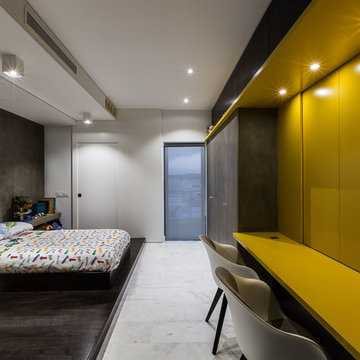
We were approached with a request to design the furnishings for an existing ‘finished’ apartment. The intention was to move in relatively fast, and the property already had an existing marble floor, kitchen and bathrooms which had to be kept. The property also boasted a fantastic 270 degree view, seen from most of the apartment. The clients had a very important role in the completion of the project. They were very involved during the design process and through various decoration choices. The final design was kept as a rigid guideline when faced with picking out all the different elements.
Once clear of all previous furniture, the space felt cold and bare; so we immediately felt the need for warmth, and raw, natural elements and textures to complement the cold marble floor while visually tying in the design of the whole apartment together.
Since the existing kitchen had a touch of dark walnut stain, we felt this material was one we should add to the palette of materials to contest the stark materials. A raw cement finish was another material we felt would add an interesting contrast and could be used in a variety of ways, from cabinets to walls and ceilings, to tie up the design of various areas of the apartment.
To warm up the living/dining area, keeping the existing marble floor but visually creating zones within the large living/dining area without hindering the flow, a dark timber custom-made soffit, continuous with a floor-to-ceiling drinks cabinet zones the dining area, giving it a degree of much-needed warmth.
The various windows with a stupendous 270 degree view needed to be visually tied together. This was done by introducing a continuous sheer [drape] which also doubled up as a sound-absorbing material along 2 of the 4 walls of the space.
A very large sofa was required to fill up the space correctly, also required for the size of the young family.
Services were integrated within the units and soffits, while a customized design in the corner between the kitchen and the living room took into consideration the viewpoints from the main areas to create a pantry without hindering the flow or views. A strategically placed floor-to-ceiling mirror doubles up the space and extends the view to the inner parts of the apartment.
The daughter’s bedroom was a small challenge in itself, and a fun task, where we wanted to achieve the perception of a cozy niche with its own enclosed reading nook [for reading fairy tales], behind see-through curtains and a custom-ordered wall print sporting the girl’s favorite colors.
The sons’ bedroom had double the requirements in terms of space needed: more wardrobe, more homework desk space, a tv/play station area… “We combined a raised platform area between the boys’ beds to become an area with cushions where the kids can lay down and play, and face a hidden screen behind the homework desk’s sliding back panel for their play station”. The color of the homework desk was chosen in relation to the boys’ ages. A more masculine material palette was chosen for this room, in contrast to the light pastel palette of the girl’s bedroom. Again, this colour can easily be changed over time for a more mature look.
PROJECT DATA:
St. Paul’s Bay, Malta
DESIGN TEAM:
Perit Rebecca Zammit, Perit Daniel Scerri, Elyse Tonna
OTHER CREDITS:
Photography: Tonio Lombardi
Styling : TKS
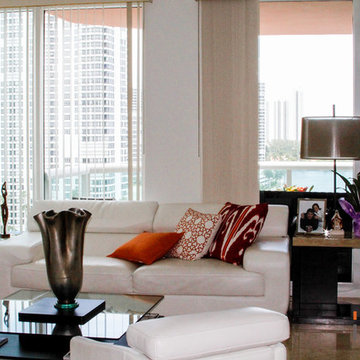
Design ideas for a small modern open concept living room in Miami with white walls and marble floors.
Small Living Room Design Photos with Marble Floors
5