Small Living Room Design Photos with No TV
Refine by:
Budget
Sort by:Popular Today
21 - 40 of 6,569 photos
Item 1 of 3
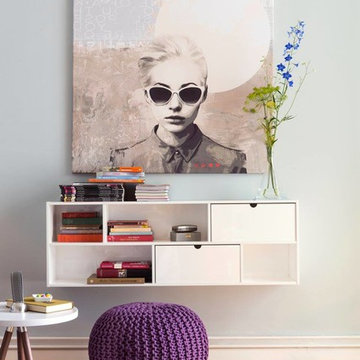
Small contemporary living room in Berlin with blue walls, medium hardwood floors, no fireplace and no tv.
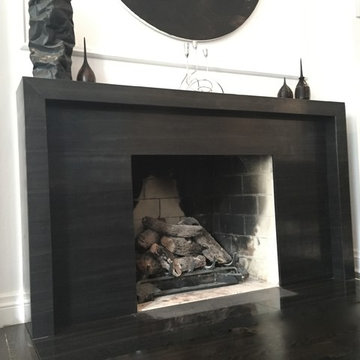
A traditional living room is updated with a modern/minimalist fireplace mantel, accents, artwork and furnishings.
Photo by Jump Communications Inc.
Photo of a small modern formal open concept living room in Toronto with white walls, dark hardwood floors, a standard fireplace, a stone fireplace surround and no tv.
Photo of a small modern formal open concept living room in Toronto with white walls, dark hardwood floors, a standard fireplace, a stone fireplace surround and no tv.
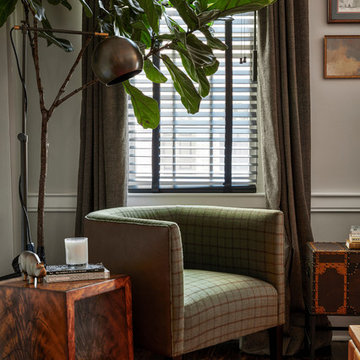
Jason Varney
This is an example of a small transitional formal enclosed living room in Philadelphia with grey walls, dark hardwood floors, a standard fireplace, a stone fireplace surround and no tv.
This is an example of a small transitional formal enclosed living room in Philadelphia with grey walls, dark hardwood floors, a standard fireplace, a stone fireplace surround and no tv.
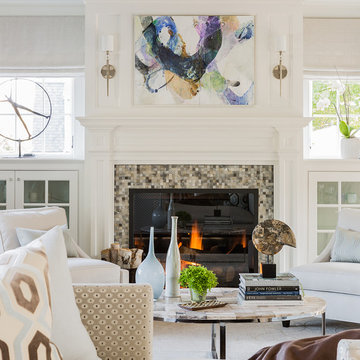
Michael J. Lee Photography
This is an example of a small transitional formal enclosed living room in Boston with a tile fireplace surround, no tv, white walls and a standard fireplace.
This is an example of a small transitional formal enclosed living room in Boston with a tile fireplace surround, no tv, white walls and a standard fireplace.
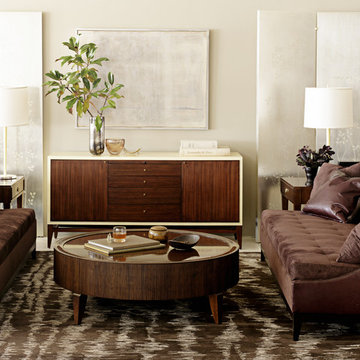
A brown, wood patterned carpet
This is an example of a small midcentury living room in Phoenix with no fireplace, white walls and no tv.
This is an example of a small midcentury living room in Phoenix with no fireplace, white walls and no tv.
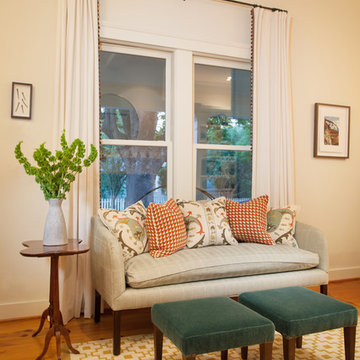
The sette is from the 1940's recovered in a Cowtan and Town herringbone and check fabric. The footstools are custom design and covered in teal mohair. The hourglass side table is antique.
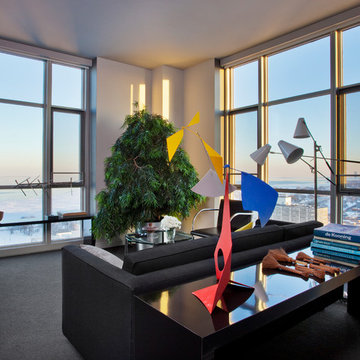
Mike Schwartz Photography
Photo of a small contemporary formal open concept living room in Chicago with grey walls, carpet and no tv.
Photo of a small contemporary formal open concept living room in Chicago with grey walls, carpet and no tv.
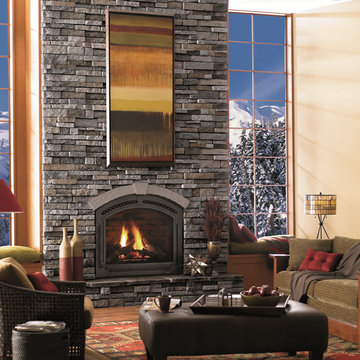
Mist Drystack
Cultured Stone
Photo of a small contemporary living room in Ottawa with beige walls, light hardwood floors, a standard fireplace, a stone fireplace surround and no tv.
Photo of a small contemporary living room in Ottawa with beige walls, light hardwood floors, a standard fireplace, a stone fireplace surround and no tv.
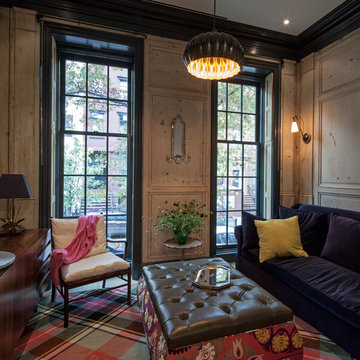
Photo: practical(ly) studios ©2012
Small transitional enclosed living room in New York with no tv.
Small transitional enclosed living room in New York with no tv.
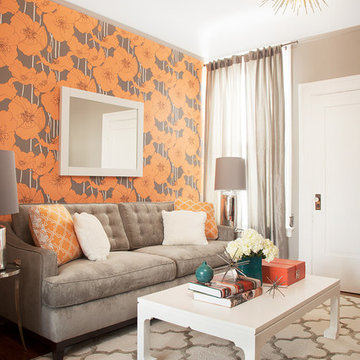
The den features a custom velvet sofa set against a wall of graphic orange and grey wallpaper. A large, white coffee table, Moroccan-style area rug, and vintage, silver side tables compliment the overall look.
Photo: Caren Alpert
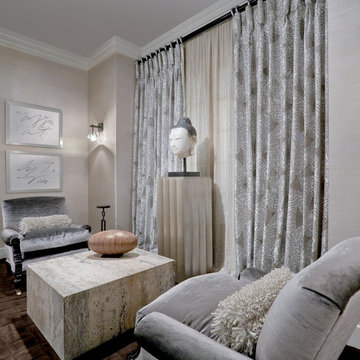
Inspiration for a small asian formal enclosed living room in Chicago with grey walls, carpet, no fireplace and no tv.

Photo of a small contemporary open concept living room in Paris with beige walls, laminate floors and no tv.

The design narrative focused on natural materials using a calm colour scheme inspired by Nordic living. The use of dark walnut wood across the floors and with kitchen units made the kitchen flow with the living space well and blend in rather than stand out. The Verde Alpi marble used on the worktops, the island and the bespoke fireplace surrounds complements the dark wooden kitchen units as well as the copper boiling tap and ovens, serving as a nod to nature and connecting the space with the outside. The same shade of Little Greene paint has been used throughout the house to bring continuity, even on the living room ceiling to close the space in and make it cosy. The hallway mural called Scoop by Hovia added the finishing touch to reflect the originally aimed grandeur of the traditional Victorian townhouse.
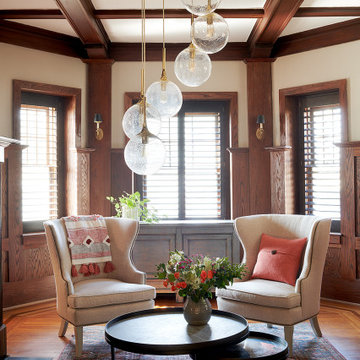
The original wood paneling and coffered ceiling in the living room was gorgeous, but the hero of the room was the brass and glass light fixture that the previous owner installed. We created a seating area around it with comfy chairs perfectly placed for conversation. Being eco-minded in our approach, we love to re-use items whenever possible. The nesting tables and pale blue storage cabinet are from our client’s previous home, which we also had the privilege to decorate. We supplemented these existing pieces with a new rug, pillow and throw blanket to infuse the space with personality and link the colors of the room together.
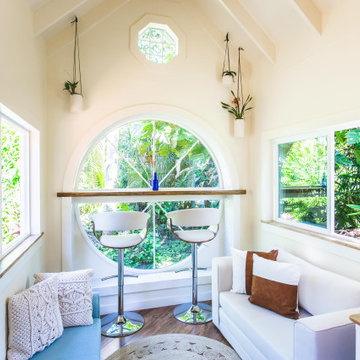
The centerpiece and focal point to this tiny home living room is the grand circular-shaped window which is actually two half-moon windows jointed together where the mango woof bartop is placed. This acts as a work and dining space. Hanging plants elevate the eye and draw it upward to the high ceilings. Colors are kept clean and bright to expand the space. The loveseat folds out into a sleeper and the ottoman/bench lifts to offer more storage. The round rug mirrors the window adding consistency. This tropical modern coastal Tiny Home is built on a trailer and is 8x24x14 feet. The blue exterior paint color is called cabana blue. The large circular window is quite the statement focal point for this how adding a ton of curb appeal. The round window is actually two round half-moon windows stuck together to form a circle. There is an indoor bar between the two windows to make the space more interactive and useful- important in a tiny home. There is also another interactive pass-through bar window on the deck leading to the kitchen making it essentially a wet bar. This window is mirrored with a second on the other side of the kitchen and the are actually repurposed french doors turned sideways. Even the front door is glass allowing for the maximum amount of light to brighten up this tiny home and make it feel spacious and open. This tiny home features a unique architectural design with curved ceiling beams and roofing, high vaulted ceilings, a tiled in shower with a skylight that points out over the tongue of the trailer saving space in the bathroom, and of course, the large bump-out circle window and awning window that provides dining spaces.
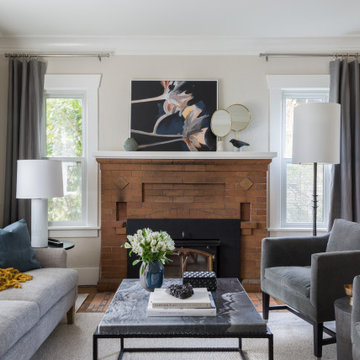
Living room with original craftsman elements and updated furniture
Inspiration for a small transitional formal open concept living room in Seattle with beige walls, medium hardwood floors, a standard fireplace, a brick fireplace surround, no tv and brown floor.
Inspiration for a small transitional formal open concept living room in Seattle with beige walls, medium hardwood floors, a standard fireplace, a brick fireplace surround, no tv and brown floor.
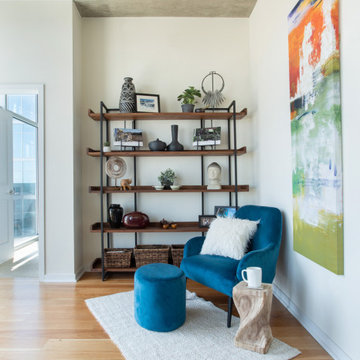
Inspiration for a small industrial open concept living room in Denver with a library, white walls, light hardwood floors, no fireplace and no tv.
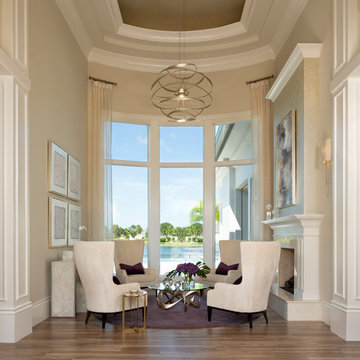
Small contemporary formal living room in Miami with black walls, dark hardwood floors, a standard fireplace, a tile fireplace surround, no tv and brown floor.
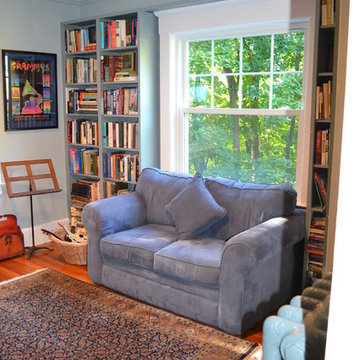
Melissa Caldwell
Photo of a small arts and crafts enclosed living room in Boston with a library, grey walls, light hardwood floors, no fireplace, no tv and beige floor.
Photo of a small arts and crafts enclosed living room in Boston with a library, grey walls, light hardwood floors, no fireplace, no tv and beige floor.
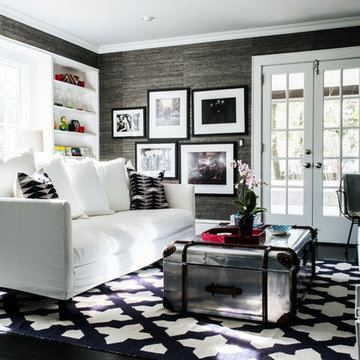
Design ideas for a small transitional formal enclosed living room in New York with grey walls, dark hardwood floors, no fireplace, no tv and black floor.
Small Living Room Design Photos with No TV
2