Small Living Room Design Photos with Painted Wood Floors
Refine by:
Budget
Sort by:Popular Today
21 - 40 of 376 photos
Item 1 of 3
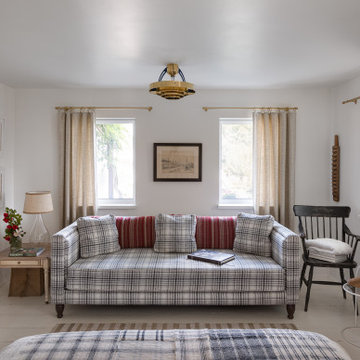
Старые деревянные полы выкрасили в белый. Белыми оставили стены и потолки. Позже дом украсили прикроватные тумбы, сервант, комод и шифоньер белого цвета
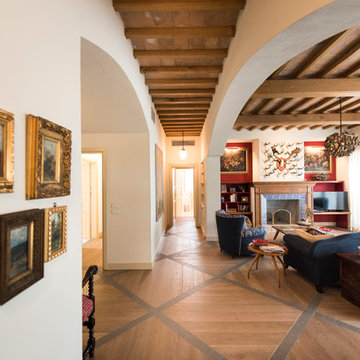
Gianluca Adami
This is an example of a small country enclosed living room in Other with white walls, painted wood floors, a freestanding tv, a standard fireplace, a tile fireplace surround, multi-coloured floor, exposed beam and panelled walls.
This is an example of a small country enclosed living room in Other with white walls, painted wood floors, a freestanding tv, a standard fireplace, a tile fireplace surround, multi-coloured floor, exposed beam and panelled walls.
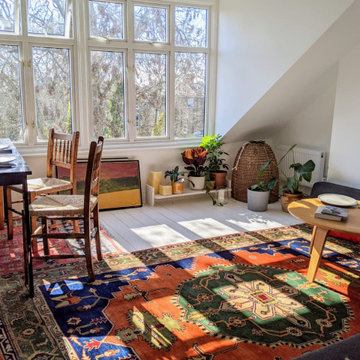
View to the dormer window.
Design ideas for a small modern enclosed living room in London with white walls, painted wood floors, no fireplace and white floor.
Design ideas for a small modern enclosed living room in London with white walls, painted wood floors, no fireplace and white floor.
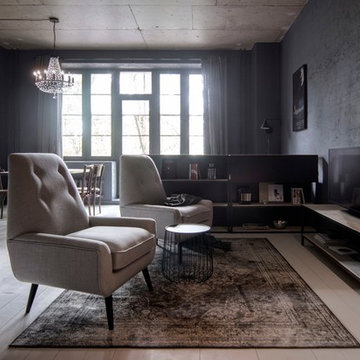
INT2 architecture
Photo of a small industrial open concept living room with a library, painted wood floors, a freestanding tv, white floor and black walls.
Photo of a small industrial open concept living room with a library, painted wood floors, a freestanding tv, white floor and black walls.
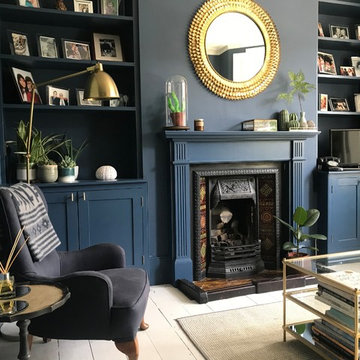
We chose a beautiful inky blue for this London Living room to feel fresh in the daytime when the sun streams in and cozy in the evening when it would otherwise feel quite cold. The colour also complements the original fireplace tiles.
We took the colour across the walls and woodwork, including the alcoves, and skirting boards, to create a perfect seamless finish. Balanced by the white floor, shutters and lampshade there is just enough light to keep it uplifting and atmospheric.
The final additions were a complementary green velvet sofa, luxurious touches of gold and brass and a glass table and mirror to make the room sparkle by bouncing the light from the metallic finishes across the glass and onto the mirror
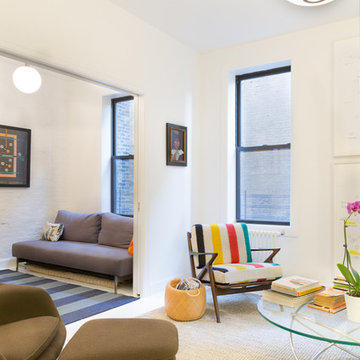
Views of the Renovated Living Room and Den.
Small midcentury open concept living room in New York with white walls, painted wood floors, a standard fireplace and a brick fireplace surround.
Small midcentury open concept living room in New York with white walls, painted wood floors, a standard fireplace and a brick fireplace surround.
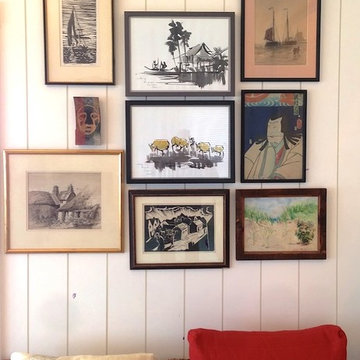
Summer cottage by Mullman Seidman Architects.
© Mullman Seidman Architects
Inspiration for a small beach style enclosed living room in New York with multi-coloured walls, painted wood floors and no fireplace.
Inspiration for a small beach style enclosed living room in New York with multi-coloured walls, painted wood floors and no fireplace.
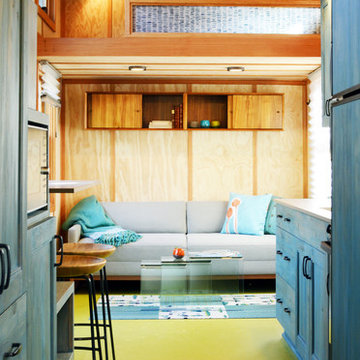
Off-grid tiny house on wheels, 204 square feet on main level, 2 lofts, sleeps 6 adults with fold down sofa. Has radiant floor heat, fireplace, ample kitchen + shower + composting toilet.
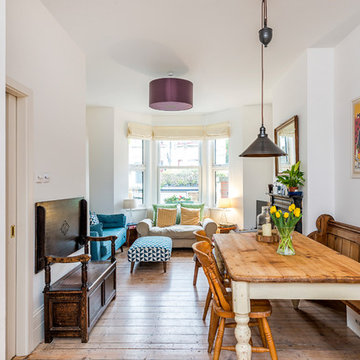
terraced house front and rear living rooms opened up to create living dining area through to kitchen
Design ideas for a small contemporary open concept living room in London with white walls, painted wood floors, a standard fireplace, a metal fireplace surround, a freestanding tv and white floor.
Design ideas for a small contemporary open concept living room in London with white walls, painted wood floors, a standard fireplace, a metal fireplace surround, a freestanding tv and white floor.
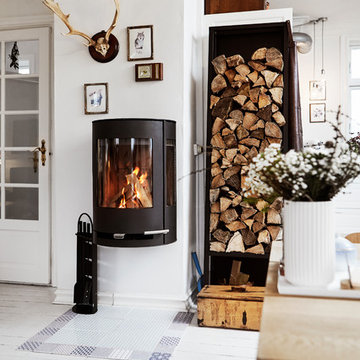
Mia Mortensen @houzz 2017
© 2017 Houzz
Design ideas for a small scandinavian enclosed living room in Aarhus with white walls, painted wood floors and white floor.
Design ideas for a small scandinavian enclosed living room in Aarhus with white walls, painted wood floors and white floor.

The Library of a little cottage nestled into a picturesque Vermont village.
Photo: Greg Premru
Inspiration for a small traditional enclosed living room in Boston with a library, white walls, painted wood floors, a built-in media wall and black floor.
Inspiration for a small traditional enclosed living room in Boston with a library, white walls, painted wood floors, a built-in media wall and black floor.
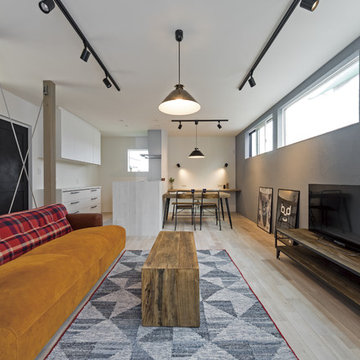
Small industrial open concept living room in Other with grey walls, painted wood floors, a freestanding tv and grey floor.
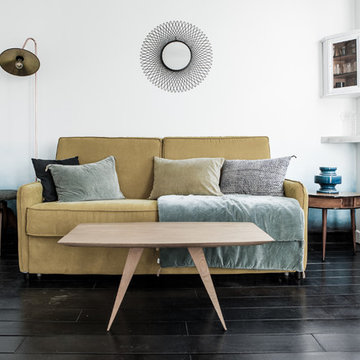
Stéphane Deroussant
Small scandinavian living room in Paris with white walls, painted wood floors and no tv.
Small scandinavian living room in Paris with white walls, painted wood floors and no tv.
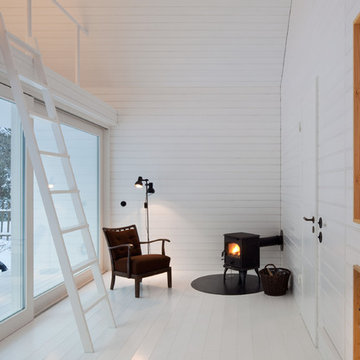
Werner Huthmacher
Photo of a small modern living room in Berlin with white walls, painted wood floors, a wood stove and no tv.
Photo of a small modern living room in Berlin with white walls, painted wood floors, a wood stove and no tv.
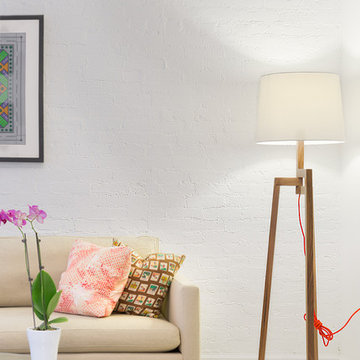
Decorative details.
Photo of a small midcentury open concept living room in New York with white walls, painted wood floors and no fireplace.
Photo of a small midcentury open concept living room in New York with white walls, painted wood floors and no fireplace.
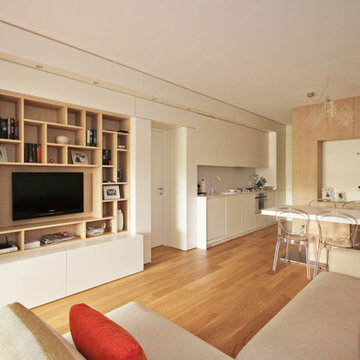
Ristrutturare e Arredare questa casa al mare in Liguria è stata per lo Studio d’Interior Design JFD Milano Monza, l’occasione per dare valore ad un appartamento comprato pochissimi anni prima, ma che non era mai stato curato nella Progettazione degli Interni.
La casa al mare è il luogo dove si va per trovare pace e relax! L’intero appartamento è stato valorizzato con un pavimento in parquet di rovere naturale, a doga media, ma è nella zona giorno che il progetto di Interior Design Sartoriale trova la sua vera espressione.
In un ambiente unico caratterizzato da elementi disarmonici gli uni con gli altri, il progetto di ristrutturazione e arredamento su misura ha risolto lo spazio con un gesto che è andato ad abbracciare le varie funzioni della zona giorno: l’ingresso con l’area living dei divani e della libreria-mobile TV, la cucina e la dispensa che funge da cannocchiale prospettico dando profondità e carattere a Casa Raffaella tutta giocata tra la luminosità del bianco, e l’essenza di legno rovere e castagno.
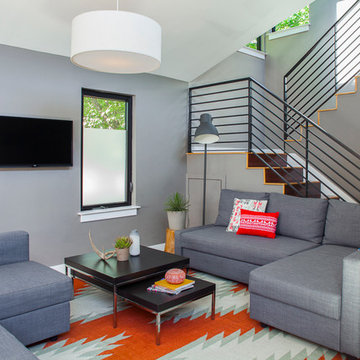
This is an example of a small modern living room in Austin with grey walls, painted wood floors, no fireplace and a wall-mounted tv.
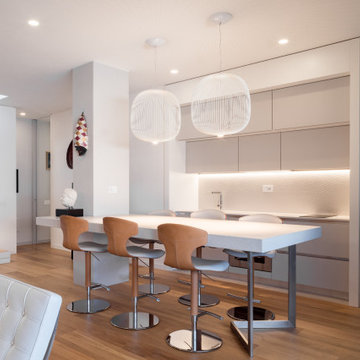
CASA AF | AF HOUSE
Open space ingresso, tavolo su misura in quarzo e cucina nobile
Open space: view of the main kitchen ad tailor made stone table
Design ideas for a small contemporary open concept living room in Other with grey walls, painted wood floors, a built-in media wall and recessed.
Design ideas for a small contemporary open concept living room in Other with grey walls, painted wood floors, a built-in media wall and recessed.
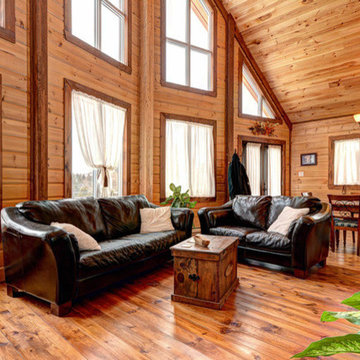
The perfect vacation destination can be found in the Avila. The main floor features everything needed to create a cozy cottage. An open living room with dining area off the kitchen is perfect for both weekend family and family getaways, or entertaining friends. A bedroom and bathroom is on the main floor, and the loft features plenty of living space for a second bedroom. The main floor bedroom and bathroom means everything you need is right at your fingertips. Use the spacious loft for a second bedroom, an additional living room, or even an office. www.timberblock.com
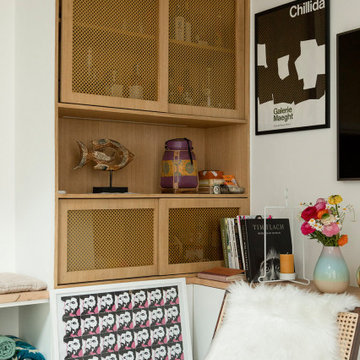
Ce duplex de 100m² en région parisienne a fait l’objet d’une rénovation partielle par nos équipes ! L’objectif était de rendre l’appartement à la fois lumineux et convivial avec quelques touches de couleur pour donner du dynamisme.
Nous avons commencé par poncer le parquet avant de le repeindre, ainsi que les murs, en blanc franc pour réfléchir la lumière. Le vieil escalier a été remplacé par ce nouveau modèle en acier noir sur mesure qui contraste et apporte du caractère à la pièce.
Nous avons entièrement refait la cuisine qui se pare maintenant de belles façades en bois clair qui rappellent la salle à manger. Un sol en béton ciré, ainsi que la crédence et le plan de travail ont été posés par nos équipes, qui donnent un côté loft, que l’on retrouve avec la grande hauteur sous-plafond et la mezzanine. Enfin dans le salon, de petits rangements sur mesure ont été créé, et la décoration colorée donne du peps à l’ensemble.
Small Living Room Design Photos with Painted Wood Floors
2