Refine by:
Budget
Sort by:Popular Today
81 - 100 of 1,014 photos
Item 1 of 3
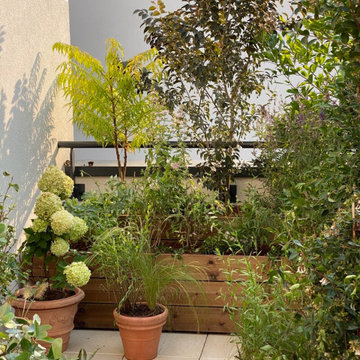
This is an example of a small traditional rooftop and rooftop deck in Paris with with privacy feature, no cover and metal railing.
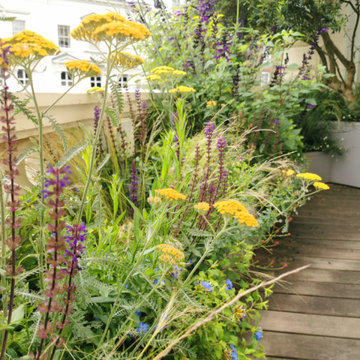
A naturalistic planting scheme for a roof terrace in Notting Hill. The drought tolerant planting provides year round interest and is a fantastic source of food for pollinators.
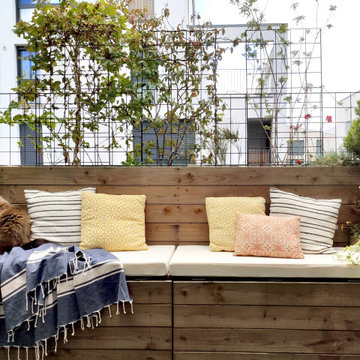
L’achat de cet appartement a été conditionné par l’aménagement du balcon. En effet, situé au cœur d’un nouveau quartier actif, le vis à vis était le principal défaut.
OBJECTIFS :
Limiter le vis à vis
Apporter de la végétation
Avoir un espace détente et un espace repas
Créer des rangements pour le petit outillage de jardin et les appareils électriques type plancha et friteuse
Sécuriser les aménagements pour le chat (qu’il ne puisse pas sauter sur les rebords du garde corps).
Pour cela, des aménagements en bois sur mesure ont été imaginés, le tout en DIY. Sur un côté, une jardinière a été créée pour y intégrer des bambous. Sur la longueur, un banc 3 en 1 (banc/jardinière/rangements) a été réalisé. Son dossier a été conçu comme une jardinière dans laquelle des treillis ont été insérés afin d’y intégrer des plantes grimpantes qui limitent le vis à vis de manière naturelle. Une table pliante est rangée sur un des côtés afin de pouvoir l’utiliser pour les repas en extérieur. Sur l’autre côté, un meuble en bois a été créé. Il sert de « coffrage » à un meuble d’extérieur de rangement étanche (le balcon n’étant pas couvert) et acheté dans le commerce pour l’intégrer parfaitement dans le décor.
De l’éclairage d’appoint a aussi été intégré dans le bois des jardinières de bambous et du meuble de rangement en supplément de l’éclairage général (insuffisant) prévu à la construction de la résidence.
Enfin, un gazon synthétique vient apporter la touche finale de verdure.
Ainsi, ce balcon est devenu un cocon végétalisé urbain où il est bon de se détendre et de profiter des beaux jours !
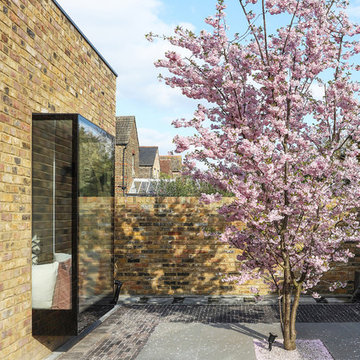
A private garden designed, with minimal maintenance in mind, for a newly converted flat in Ealing. It has a long taxus hedge to provide year-round interest viewable from the property as well as to act as a backdrop to a Prunus ‘Accolade’ when it is in flower and leaf. This cherry tree is positioned centrally opposite a cantilevered glass box extruding from the facade of the building.
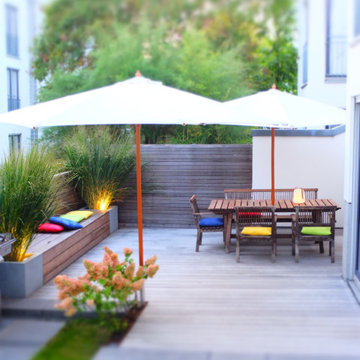
Inspiration for a small modern side yard partial sun formal garden for summer in Cologne with with privacy feature, decking and a wood fence.
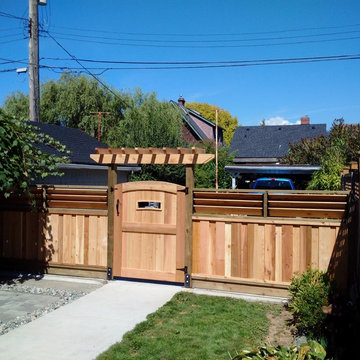
Custom Cedar Privacy Screen
Photo of a small modern front yard full sun garden for summer in Vancouver with with privacy feature, natural stone pavers and a wood fence.
Photo of a small modern front yard full sun garden for summer in Vancouver with with privacy feature, natural stone pavers and a wood fence.
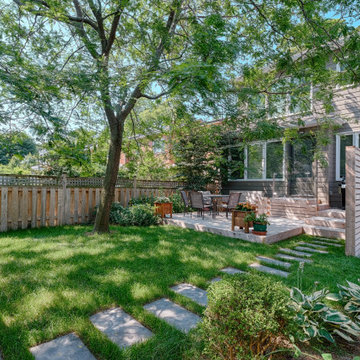
Small transitional backyard and ground level deck in Toronto with with privacy feature, no cover and glass railing.
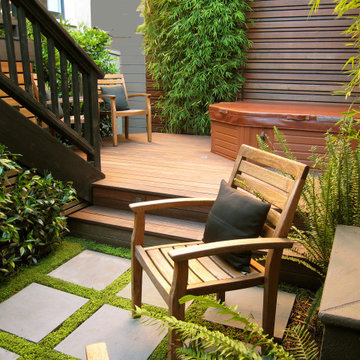
Existing stairs from the back door leading to the tiny garden used to go to the flat on-grade garden level - a raised deck was added which eliminated two of the existing steps creating a large landing/spa deck and created a more relaxed flow to the stone patio. The new corner spa is sitting on a new slab below the deck, and the new deck (with removable panel at the spa mechanical panel) was built around the spa. The design includes custom lattice screens around the hot tub to give it a luxury spa feeling and screen the adjacent neighbor's house wall. Blue Bamboo was planted on grade at the deck corners with root barriers in order to create a lush green look and complement the screening. New lattice was added under the stair which is covered by star jasmine.
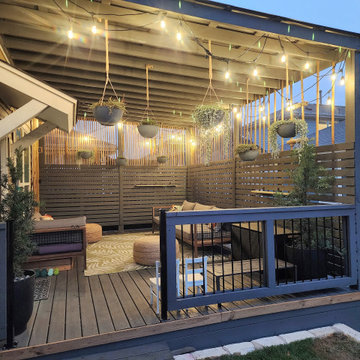
This backyard project started as a simple slope and, overall, an unusable space. This project was brought to life by FHG with the challenge of creating a usable, relaxing, zen space for our client who was blown away by the end result.
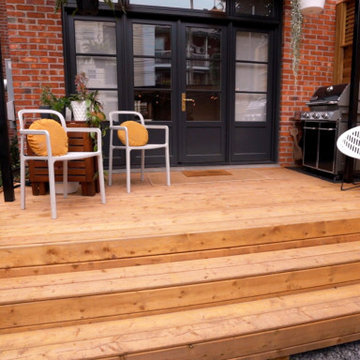
L'objectif de ce projet était d'apporter de l'intimité et de la polyvalence à une cour arrière en duplex avec l'installation d'un nouveau patio, d'un jardin, d'un cabanon et d'une clôture en bois traité.
Le projet comprenait l'enlèvement du sol existant, l'aménagement paysager, l'installation de clôtures, la construction d'un patio et d'un cabanon. Le client en a également profité pour installer une borne de recharge pour son véhicule électrique.
__________
The aim of this project was to bring intimacy and versatility to a duplex backyard with the installation of a new patio, garden, shed, and fencing sourced from treated woods.
The project involved removing the existing soil, landscaping, installing fences, building a patio and a shed. The client also took the opportunity to install a charging station for their electric vehicle.
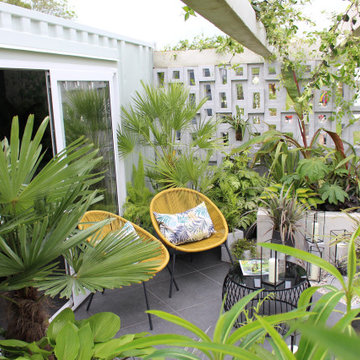
RHS Malvern Spring Festival Gold medal winning show garden and Best in Category- Green Living Spaces
Small midcentury balcony in West Midlands with with privacy feature and a pergola.
Small midcentury balcony in West Midlands with with privacy feature and a pergola.
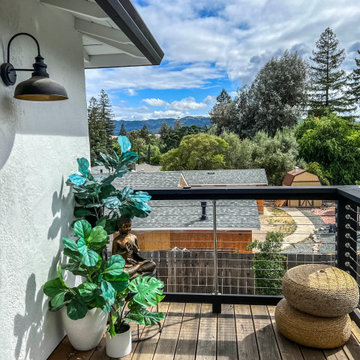
Design ideas for a small contemporary backyard and first floor deck in San Francisco with with privacy feature and cable railing.
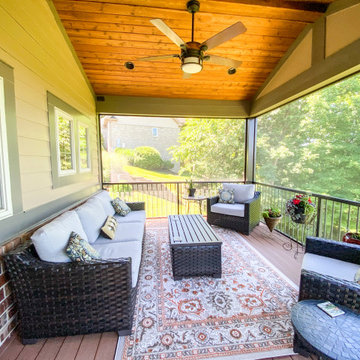
An upper level screen room addition with a door leading from the kitchen. A screen room is the perfect place to enjoy your evenings without worrying about mosquitoes and bugs.
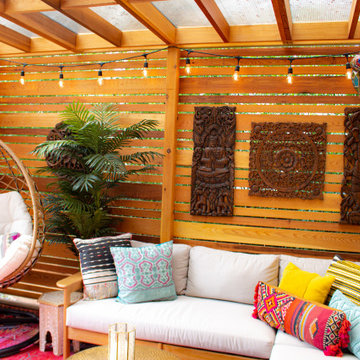
This compact, urban backyard was in desperate need of privacy. We created a series of outdoor rooms, privacy screens, and lush plantings all with an Asian-inspired design sense. Elements include a covered outdoor lounge room, sun decks, rock gardens, shade garden, evergreen plant screens, and raised boardwalk to connect the various outdoor spaces. The finished space feels like a true backyard oasis.
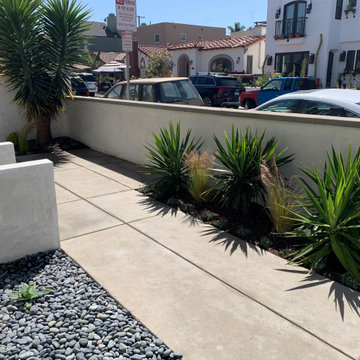
A fresh landscape and patio update to compliment this beautiful modern house.
Small modern front yard full sun garden in Los Angeles with with privacy feature, river rock and a wood fence.
Small modern front yard full sun garden in Los Angeles with with privacy feature, river rock and a wood fence.
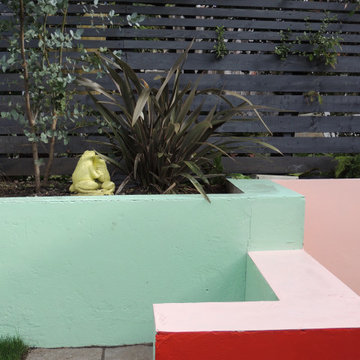
Green, pink and red rendered walls to create lower terrace area and raised beds. Phormium and eucalyptus planting against grey slatted fence with acid yellow frogs.
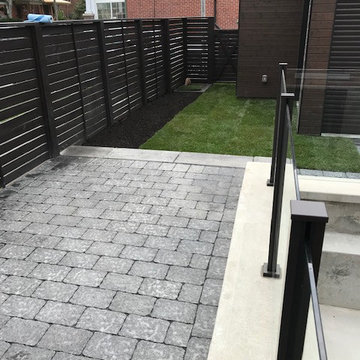
Small contemporary backyard partial sun garden in Toronto with with privacy feature and concrete pavers.
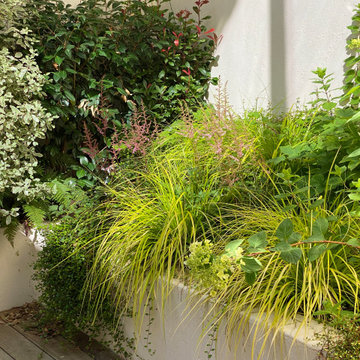
Les banquettes maçonnées débordent
This is an example of a small country front yard partial sun garden for spring in Paris with with privacy feature, natural stone pavers and a wood fence.
This is an example of a small country front yard partial sun garden for spring in Paris with with privacy feature, natural stone pavers and a wood fence.
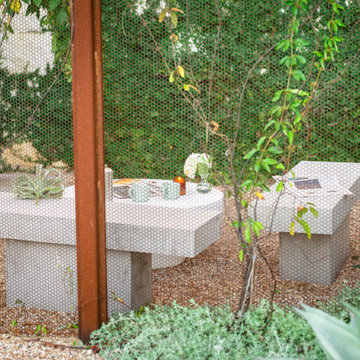
Custom steel screen, covered in ‘Tangerine Beauty’ crossvine, and easy-care concrete outdoor furniture. Photographer: Greg Thomas, http://optphotography.com/
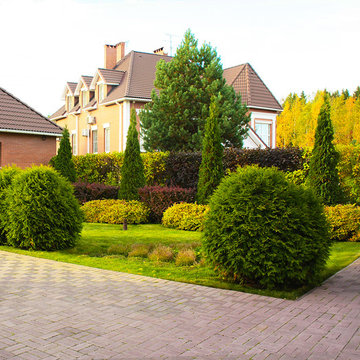
Живая изгородь из трех уровней. Первый уровень, самый низкий - спирея японская Голден Принцесс высажена перед барбарисом Турберга Голден Ринг и туей западной Смарагд. Самая высокая часть живой изгороди из пузыреплодника калинолистного Дьябло и Лютеус.
Низкая часть живой изгороди хорошо смотрится на фоне газона и прикрывает нижнюю часть пузыреплодника, которая всегда оголяется.
Small Outdoor Design Ideas with with Privacy Feature
5





