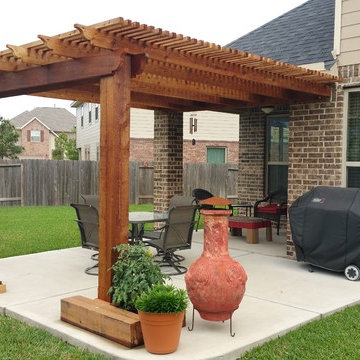Small Patio Design Ideas
Sort by:Popular Today
1 - 20 of 14,101 photos

Hood House is a playful protector that respects the heritage character of Carlton North whilst celebrating purposeful change. It is a luxurious yet compact and hyper-functional home defined by an exploration of contrast: it is ornamental and restrained, subdued and lively, stately and casual, compartmental and open.
For us, it is also a project with an unusual history. This dual-natured renovation evolved through the ownership of two separate clients. Originally intended to accommodate the needs of a young family of four, we shifted gears at the eleventh hour and adapted a thoroughly resolved design solution to the needs of only two. From a young, nuclear family to a blended adult one, our design solution was put to a test of flexibility.
The result is a subtle renovation almost invisible from the street yet dramatic in its expressive qualities. An oblique view from the northwest reveals the playful zigzag of the new roof, the rippling metal hood. This is a form-making exercise that connects old to new as well as establishing spatial drama in what might otherwise have been utilitarian rooms upstairs. A simple palette of Australian hardwood timbers and white surfaces are complimented by tactile splashes of brass and rich moments of colour that reveal themselves from behind closed doors.
Our internal joke is that Hood House is like Lazarus, risen from the ashes. We’re grateful that almost six years of hard work have culminated in this beautiful, protective and playful house, and so pleased that Glenda and Alistair get to call it home.
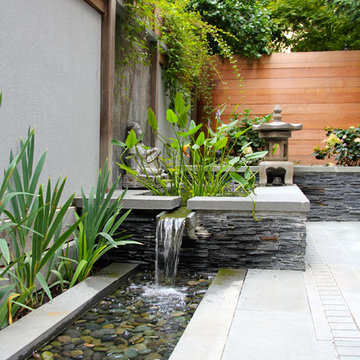
Our clients on this project were inspired by their travels to Asia and wanted to mimic this aesthetic at their DC property. We designed a water feature that effectively masks adjacent traffic noise and maintains a small footprint.

Photo by Samantha Robison
Design ideas for a small transitional backyard patio in Other with natural stone pavers and a pergola.
Design ideas for a small transitional backyard patio in Other with natural stone pavers and a pergola.
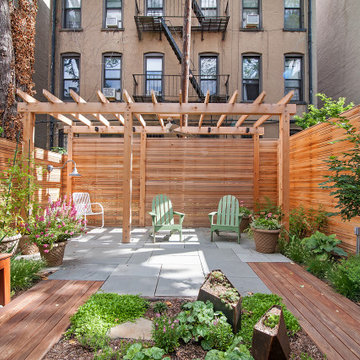
This is an example of a small contemporary backyard patio in New York with natural stone pavers and a pergola.
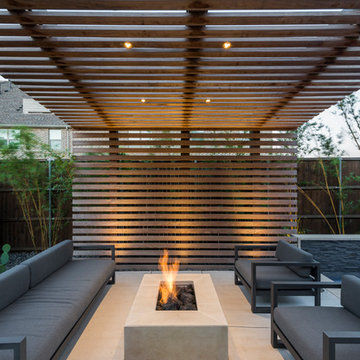
AquaTerra Outdoors was hired to bring life to the outdoors of the new home. When it came time to design the space we were challenged with the tight space of the backyard. We worked through the concepts and we were able to incorporate a new pool with spa, custom water feature wall, Ipe wood deck, outdoor kitchen, custom steel and Ipe wood shade arbor and fire pit. We also designed and installed all the landscaping including the custom steel planter.
Photography: Wade Griffith
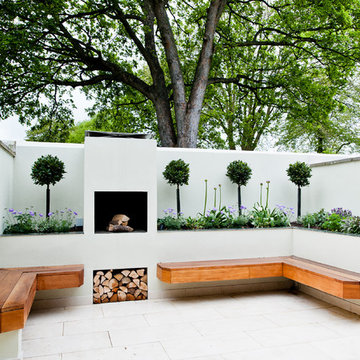
Inspiration for a small contemporary backyard patio in Wiltshire with a fire feature and natural stone pavers.
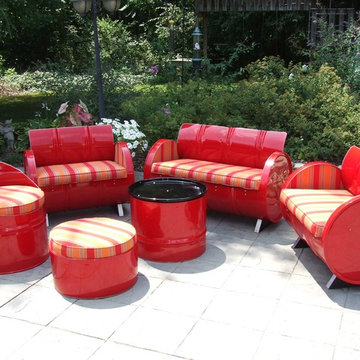
6 piece seating made from real recycled steel 55 gallon oil drums. Ships in 48 hours. Sunbrella Bravada Salsa indoor/outdoor upholstery, hidden storage, finished inside and out.
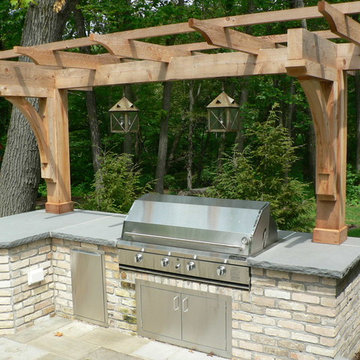
A large ProFire gas grill along with trash pull out is integrated within this masonry grill station. The grill station is surrounded with recovered Cream City bricks and topped with cut bluestone coping. A cedar arbor is integrated and makes an ideal location to hang two custom, high voltage electric lanterns.
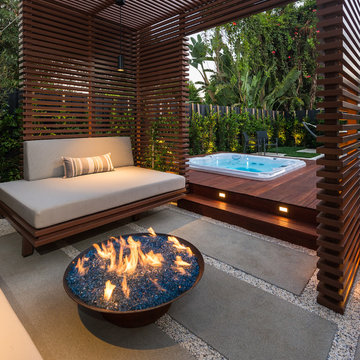
Unlimited Style Photography
Photo of a small contemporary backyard patio in Los Angeles with a fire feature and a pergola.
Photo of a small contemporary backyard patio in Los Angeles with a fire feature and a pergola.

Photography by Meghan Montgomery
Photo of a small midcentury front yard patio in Seattle with a fire feature, natural stone pavers and no cover.
Photo of a small midcentury front yard patio in Seattle with a fire feature, natural stone pavers and no cover.

Modern Shaded Living Area, Pool Cabana and Outdoor Bar
This is an example of a small contemporary side yard patio in New York with natural stone pavers and a gazebo/cabana.
This is an example of a small contemporary side yard patio in New York with natural stone pavers and a gazebo/cabana.
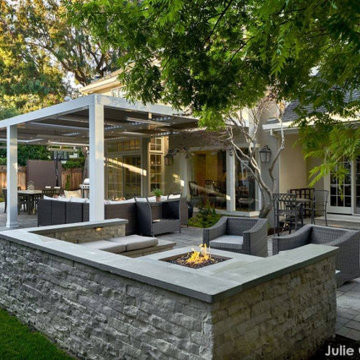
Does it feel like something is missing from your outdoor living space?
Check out our adjustable louvered pergolas the enhance your space while making it more functional than ever before. Unlike traditional pergolas, this one is capable of providing sun, shade and shelter with just the touch of a button.
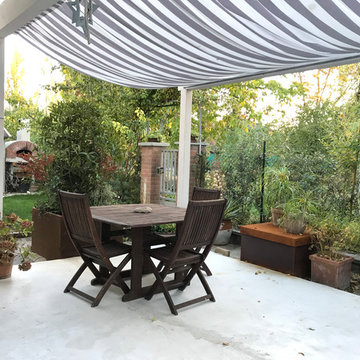
foto di una area esterna con gazebo e fioriere in acciaio corten non verniciate
Design ideas for a small contemporary backyard patio in Other with a container garden and concrete pavers.
Design ideas for a small contemporary backyard patio in Other with a container garden and concrete pavers.
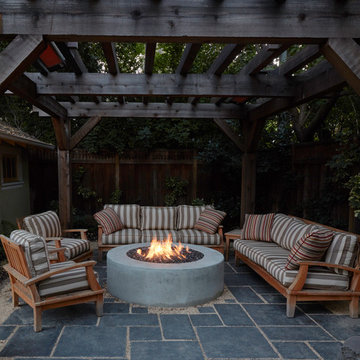
This arbor and fire pit have become the "go-to" summer hangout for this Hanchet Park couple and their friends and neighbors.
photo...Caitlin Atkinson
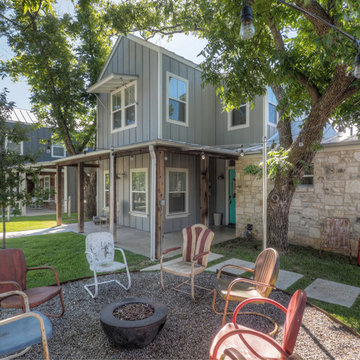
Outside patio and firepit
photo credit: Steve Rawls
Small country front yard patio in Austin with gravel, no cover and a fire feature.
Small country front yard patio in Austin with gravel, no cover and a fire feature.
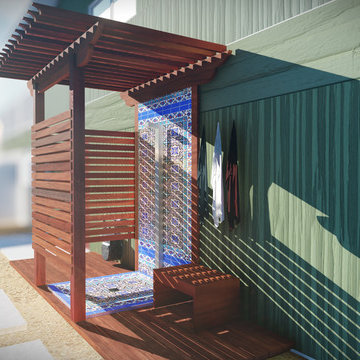
Red Mangaris
Photo of a small arts and crafts side yard patio in Los Angeles with an outdoor shower, concrete pavers and a pergola.
Photo of a small arts and crafts side yard patio in Los Angeles with an outdoor shower, concrete pavers and a pergola.
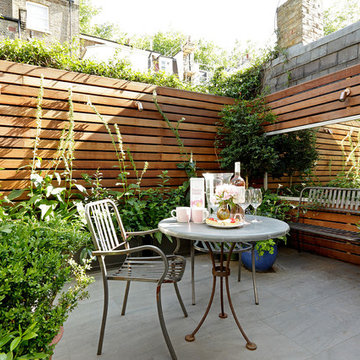
This is an example of a small contemporary backyard patio in London with concrete slab and no cover.
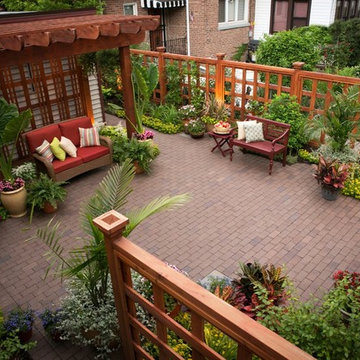
Prior to completion the pergola housed just the loveseat while the grill and the balance of furniture were still in transit. This project received a 2013 Hardscape North America Design Award, and a 2014 ILCA Award of Excellence. It is also been featured in Chicagoland Gardening Magazine and Total Landscape Care Magazine. Design by John Algozzini. Photography by Bridget Clauson.
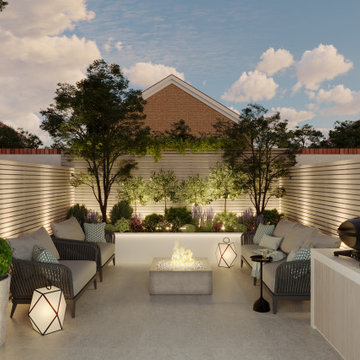
Photo of a small contemporary patio in London with a fire feature, tile and no cover.
Small Patio Design Ideas
1
