Small Powder Room Design Ideas with a Built-in Vanity
Refine by:
Budget
Sort by:Popular Today
201 - 220 of 1,433 photos
Item 1 of 3

Photo of a small modern powder room in Other with flat-panel cabinets, light wood cabinets, a one-piece toilet, gray tile, ceramic tile, white walls, ceramic floors, an undermount sink, solid surface benchtops, white floor, white benchtops and a built-in vanity.
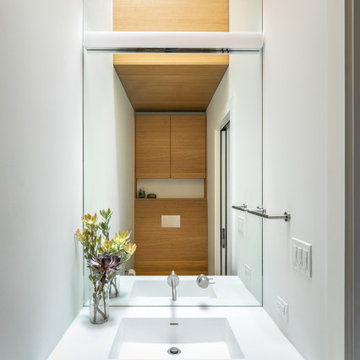
A half bath near the front entry is expanded by roofing over an existing open air light well. The modern vanity with integral sink fits perfectly into this newly gained space. Directly above is a deep chute, created by refinishing the walls of the light well, and crowned with a skylight 2 story high on the roof. Custom woodwork in white oak and a wall hung toilet set the tone for simplicity and efficiency.
Bax+Towner photography
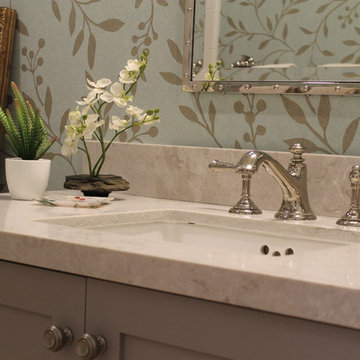
Patti Ogden
Design ideas for a small transitional powder room in San Francisco with shaker cabinets, grey cabinets, a two-piece toilet, white tile, ceramic tile, multi-coloured walls, medium hardwood floors, an undermount sink, engineered quartz benchtops, brown floor, white benchtops, a built-in vanity and wallpaper.
Design ideas for a small transitional powder room in San Francisco with shaker cabinets, grey cabinets, a two-piece toilet, white tile, ceramic tile, multi-coloured walls, medium hardwood floors, an undermount sink, engineered quartz benchtops, brown floor, white benchtops, a built-in vanity and wallpaper.
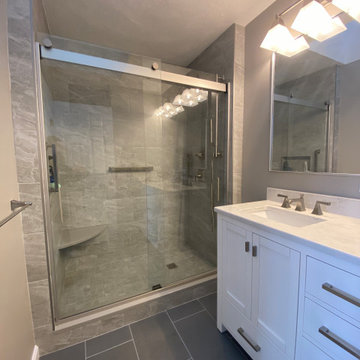
This master bathroom in Westford, MA is a modern dream. Equipped with Kohler memoirs fixtures in brushed nickel, a large minimal frame mirror, double square sinks, a Toto bidet toilet and a calming color palette. The Ranier Quartz countertop and white vanity brings brightness to the room while the dark floor grounds the space. What a beautiful space to unwind.
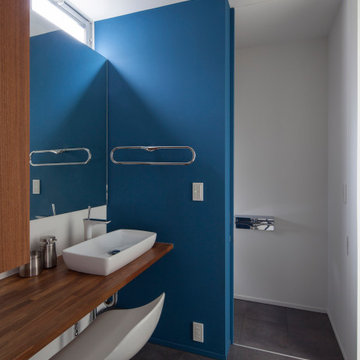
写真 | 堀 隆之
Inspiration for a small modern powder room in Other with open cabinets, dark wood cabinets, a one-piece toilet, blue walls, porcelain floors, wood benchtops, grey floor, brown benchtops and a built-in vanity.
Inspiration for a small modern powder room in Other with open cabinets, dark wood cabinets, a one-piece toilet, blue walls, porcelain floors, wood benchtops, grey floor, brown benchtops and a built-in vanity.
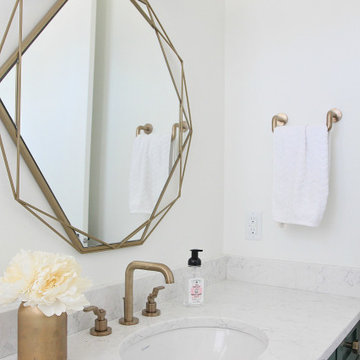
The powder room mirror from Home Sense. Matte gold light fixture from Wayfair and faucet from Splashes Andrew Sheret in Nanaimo. Hexagon gray porcelain floor tile with hexagon door knobs from Wayfair. Countertop is LG Viatera Minuet Quartz
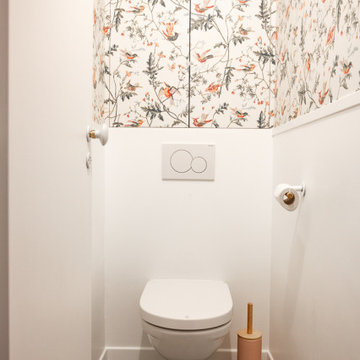
Le projet Gaîté est une rénovation totale d’un appartement de 85m2. L’appartement avait baigné dans son jus plusieurs années, il était donc nécessaire de procéder à une remise au goût du jour. Nous avons conservé les emplacements tels quels. Seul un petit ajustement a été fait au niveau de l’entrée pour créer une buanderie.
Le vert, couleur tendance 2020, domine l’esthétique de l’appartement. On le retrouve sur les façades de la cuisine signées Bocklip, sur les murs en peinture, ou par touche sur le papier peint et les éléments de décoration.
Les espaces s’ouvrent à travers des portes coulissantes ou la verrière permettant à la lumière de circuler plus librement.
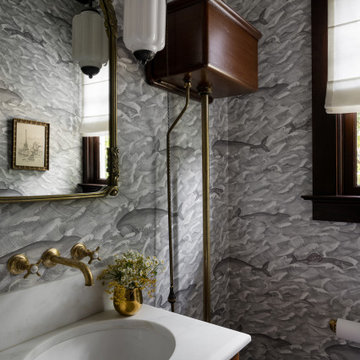
Photography by Miranda Estes
Photo of a small arts and crafts powder room in Seattle with beaded inset cabinets, dark wood cabinets, a two-piece toilet, grey walls, ceramic floors, an undermount sink, marble benchtops, white benchtops, a built-in vanity and wallpaper.
Photo of a small arts and crafts powder room in Seattle with beaded inset cabinets, dark wood cabinets, a two-piece toilet, grey walls, ceramic floors, an undermount sink, marble benchtops, white benchtops, a built-in vanity and wallpaper.

Inspiration for a small beach style powder room in Orange County with shaker cabinets, green cabinets, a one-piece toilet, white walls, mosaic tile floors, an undermount sink, engineered quartz benchtops, green floor, white benchtops, a built-in vanity and wallpaper.

Perched high above the Islington Golf course, on a quiet cul-de-sac, this contemporary residential home is all about bringing the outdoor surroundings in. In keeping with the French style, a metal and slate mansard roofline dominates the façade, while inside, an open concept main floor split across three elevations, is punctuated by reclaimed rough hewn fir beams and a herringbone dark walnut floor. The elegant kitchen includes Calacatta marble countertops, Wolf range, SubZero glass paned refrigerator, open walnut shelving, blue/black cabinetry with hand forged bronze hardware and a larder with a SubZero freezer, wine fridge and even a dog bed. The emphasis on wood detailing continues with Pella fir windows framing a full view of the canopy of trees that hang over the golf course and back of the house. This project included a full reimagining of the backyard landscaping and features the use of Thermory decking and a refurbished in-ground pool surrounded by dark Eramosa limestone. Design elements include the use of three species of wood, warm metals, various marbles, bespoke lighting fixtures and Canadian art as a focal point within each space. The main walnut waterfall staircase features a custom hand forged metal railing with tuning fork spindles. The end result is a nod to the elegance of French Country, mixed with the modern day requirements of a family of four and two dogs!

Un aseo que hace las veces de caja de luz, y que divide los dos dormitorios infantiles.
Photo of a small industrial powder room in Valencia with white cabinets, a one-piece toilet, white tile, ceramic tile, white walls, ceramic floors, a vessel sink, marble benchtops, blue floor, white benchtops and a built-in vanity.
Photo of a small industrial powder room in Valencia with white cabinets, a one-piece toilet, white tile, ceramic tile, white walls, ceramic floors, a vessel sink, marble benchtops, blue floor, white benchtops and a built-in vanity.
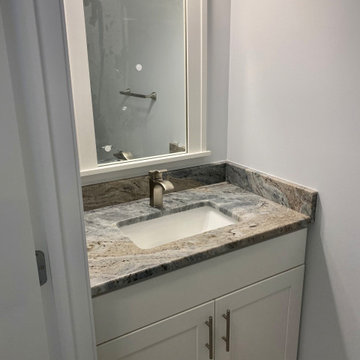
Inspiration for a small arts and crafts powder room in New York with recessed-panel cabinets, white cabinets, granite benchtops, grey benchtops and a built-in vanity.
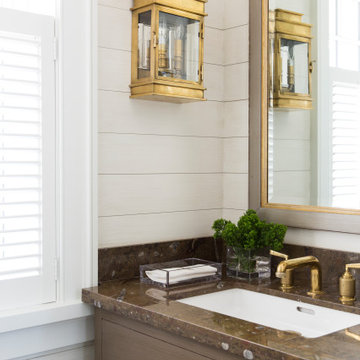
Inspiration for a small beach style powder room in Jacksonville with recessed-panel cabinets, brown cabinets, granite benchtops, brown benchtops, a built-in vanity and wood walls.
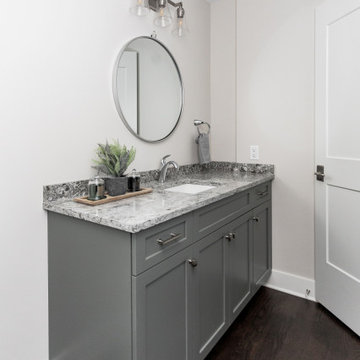
We love the combination of the vanity's cabinet stain paired with the countertop and stainless steal accessories. It the perfect color combination in this compact space!
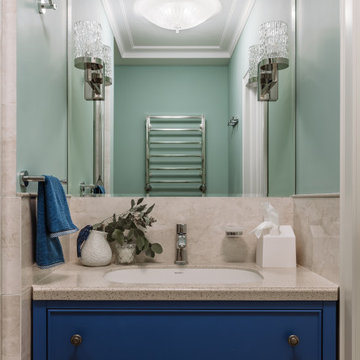
Фотограф: Шангина Ольга
Стиль: Яна Яхина и Полина Рожкова
- Встроенная мебель @vereshchagin_a_v
- Шторы @beresneva_nata
- Паркет @pavel_4ee
- Свет @svet24.ru
- Мебель в детских @artosobinka и @24_7magazin
- Ковры @amikovry
- Кровать @isonberry
- Декор @designboom.ru , @enere.it , @tkano.ru
- Живопись @evgeniya___drozdova
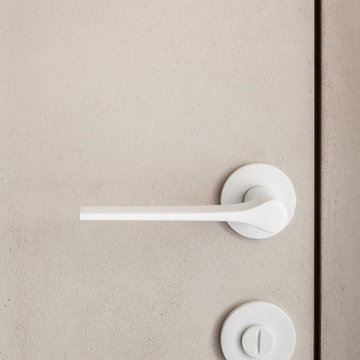
Détail de la poignée sur la porte du toilette.
Photo of a small scandinavian powder room in Paris with beaded inset cabinets, beige cabinets, a wall-mount toilet, beige tile, beige walls, an undermount sink, onyx benchtops, beige benchtops and a built-in vanity.
Photo of a small scandinavian powder room in Paris with beaded inset cabinets, beige cabinets, a wall-mount toilet, beige tile, beige walls, an undermount sink, onyx benchtops, beige benchtops and a built-in vanity.
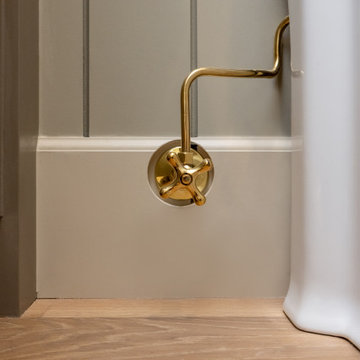
Classic Modern new construction powder bath featuring a warm, earthy palette, brass fixtures, and wood paneling.
Photo of a small traditional powder room in San Francisco with furniture-like cabinets, green cabinets, a one-piece toilet, green walls, medium hardwood floors, an undermount sink, engineered quartz benchtops, brown floor, beige benchtops, a built-in vanity and panelled walls.
Photo of a small traditional powder room in San Francisco with furniture-like cabinets, green cabinets, a one-piece toilet, green walls, medium hardwood floors, an undermount sink, engineered quartz benchtops, brown floor, beige benchtops, a built-in vanity and panelled walls.
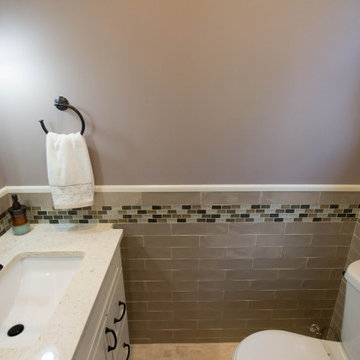
Small powder room off a family room was updated with all new plumbing and electric, and all new interior - vanity, flooring, wall tiles, toilet, lighting.
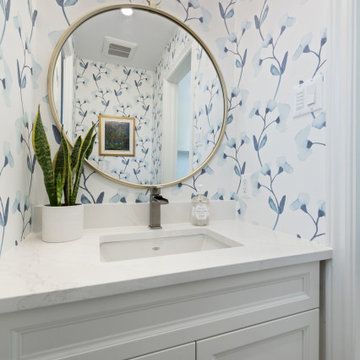
Powder Room with Floral Wallpaper
Inspiration for a small transitional powder room in Ottawa with an undermount sink, white benchtops, wallpaper, recessed-panel cabinets, white cabinets, a one-piece toilet, blue walls, porcelain floors, engineered quartz benchtops, grey floor and a built-in vanity.
Inspiration for a small transitional powder room in Ottawa with an undermount sink, white benchtops, wallpaper, recessed-panel cabinets, white cabinets, a one-piece toilet, blue walls, porcelain floors, engineered quartz benchtops, grey floor and a built-in vanity.
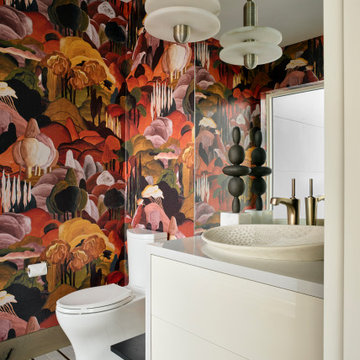
Design ideas for a small contemporary powder room in Denver with white cabinets, a vessel sink and a built-in vanity.
Small Powder Room Design Ideas with a Built-in Vanity
11