Small Powder Room Design Ideas with a Built-in Vanity
Refine by:
Budget
Sort by:Popular Today
121 - 140 of 1,432 photos
Item 1 of 3

Initialement configuré avec 4 chambres, deux salles de bain & un espace de vie relativement cloisonné, la disposition de cet appartement dans son état existant convenait plutôt bien aux nouveaux propriétaires.
Cependant, les espaces impartis de la chambre parentale, sa salle de bain ainsi que la cuisine ne présentaient pas les volumes souhaités, avec notamment un grand dégagement de presque 4m2 de surface perdue.
L’équipe d’Ameo Concept est donc intervenue sur plusieurs points : une optimisation complète de la suite parentale avec la création d’une grande salle d’eau attenante & d’un double dressing, le tout dissimulé derrière une porte « secrète » intégrée dans la bibliothèque du salon ; une ouverture partielle de la cuisine sur l’espace de vie, dont les agencements menuisés ont été réalisés sur mesure ; trois chambres enfants avec une identité propre pour chacune d’entre elles, une salle de bain fonctionnelle, un espace bureau compact et organisé sans oublier de nombreux rangements invisibles dans les circulations.
L’ensemble des matériaux utilisés pour cette rénovation ont été sélectionnés avec le plus grand soin : parquet en point de Hongrie, plans de travail & vasque en pierre naturelle, peintures Farrow & Ball et appareillages électriques en laiton Modelec, sans oublier la tapisserie sur mesure avec la réalisation, notamment, d’une tête de lit magistrale en tissu Pierre Frey dans la chambre parentale & l’intégration de papiers peints Ananbo.
Un projet haut de gamme où le souci du détail fut le maitre mot !
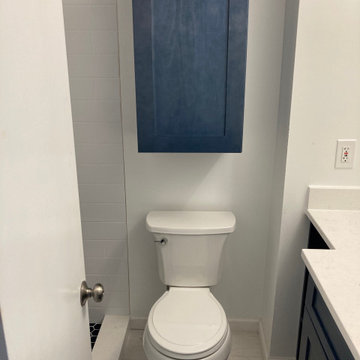
A Customized Space Saving Bathroom with a Blue and Gold Shaker style Vanity and Finish. Vanity Includes Custom Shelving and Carrara A Quartz with one Under mount sink. For extra storage we included the Over the Toilet Wall Cabinet. The Alcove Shower Stall has White subway Tile with white corner shelves and a Smoky Blue Shower Floor.
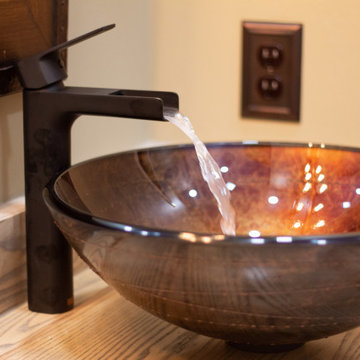
Vessel sink with flowing water. Creative Photo
Photo of a small arts and crafts powder room in Nashville with raised-panel cabinets, beige cabinets, a vessel sink, wood benchtops, beige benchtops, a built-in vanity and vaulted.
Photo of a small arts and crafts powder room in Nashville with raised-panel cabinets, beige cabinets, a vessel sink, wood benchtops, beige benchtops, a built-in vanity and vaulted.
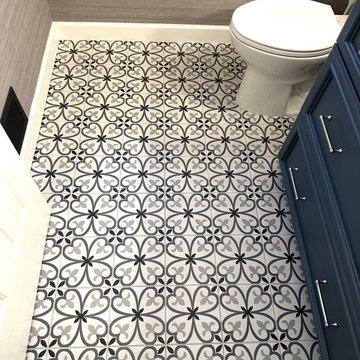
Cabinetry: Starmark
Style: Maple Harbor w/ Matching Five Piece Drawer Headers
Finish: Capri
Countertop: (Solid Surfaces Unlimited) Snowy River Quartz
Plumbing: (Progressive Plumbing) Delta Stryke in Stainless (ALL), Cadet Pro Toilet in White
Hardware: (Top Knobs) Half Bath – Kara Pull in Brushed Satin Nickel
Tile: (Virginia Tile) Half Bath – 8” x 8” Segni Clover
Designer: Devon Moore
Contractor: LVE
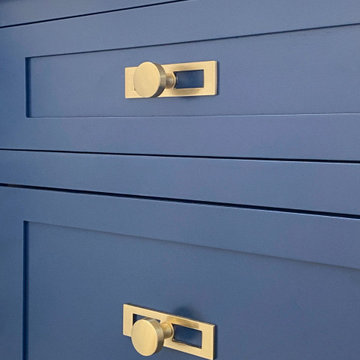
Powder Room remodel in Melrose, MA. Navy blue three-drawer vanity accented with a champagne bronze faucet and hardware, oversized mirror and flanking sconces centered on the main wall above the vanity and toilet, marble mosaic floor tile, and fresh & fun medallion wallpaper from Serena & Lily.
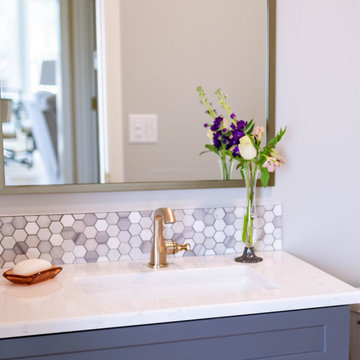
This is an example of a small transitional powder room in Portland with shaker cabinets, grey cabinets, a two-piece toilet, multi-coloured tile, grey walls, light hardwood floors, engineered quartz benchtops, brown floor, white benchtops and a built-in vanity.
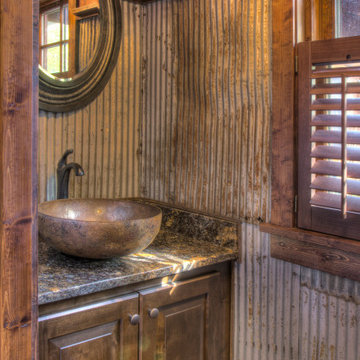
Photo of a small country powder room in Minneapolis with raised-panel cabinets, red walls, a vessel sink, wood benchtops, multi-coloured benchtops and a built-in vanity.
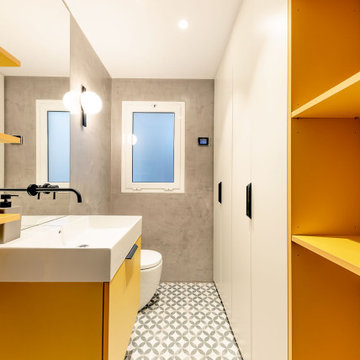
Photo of a small contemporary powder room in Barcelona with white cabinets, a one-piece toilet, gray tile, ceramic tile, grey walls, ceramic floors, a vessel sink, grey floor, white benchtops and a built-in vanity.
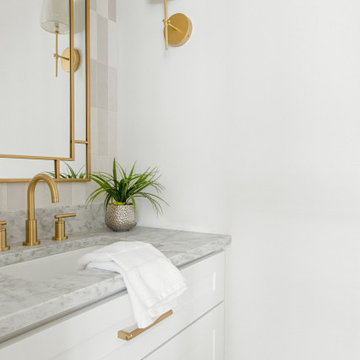
Interior Design by designer and broker Jessica Koltun Home | Selling Dallas | Powder bath, gold sconce, gold mirror, gold plumbing fixture, gold hardware, white custom vanity, undermount sink, marble countertop, marble floor tile, wall backsplash, subway tile
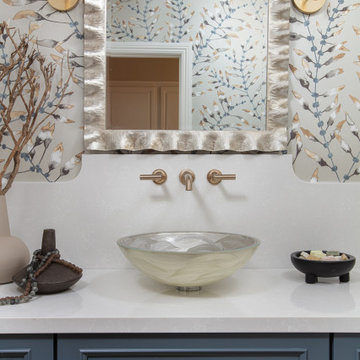
Inspiration for a small transitional powder room in San Diego with recessed-panel cabinets, blue cabinets, a vessel sink, engineered quartz benchtops, white benchtops, a built-in vanity and wallpaper.
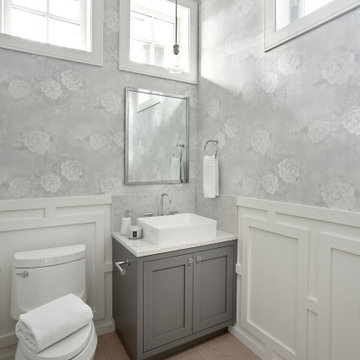
Small transitional powder room in Vancouver with shaker cabinets, grey cabinets, grey walls, light hardwood floors, a vessel sink, beige floor, white benchtops, a built-in vanity, decorative wall panelling and wallpaper.
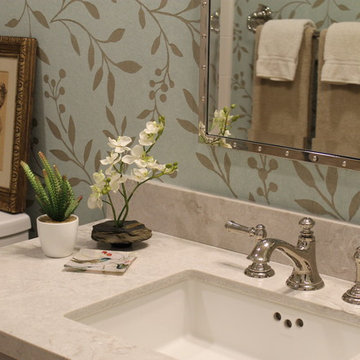
Patti Ogden
Inspiration for a small transitional powder room in San Francisco with shaker cabinets, grey cabinets, a two-piece toilet, white tile, ceramic tile, multi-coloured walls, medium hardwood floors, an undermount sink, engineered quartz benchtops, brown floor, white benchtops, a built-in vanity and wallpaper.
Inspiration for a small transitional powder room in San Francisco with shaker cabinets, grey cabinets, a two-piece toilet, white tile, ceramic tile, multi-coloured walls, medium hardwood floors, an undermount sink, engineered quartz benchtops, brown floor, white benchtops, a built-in vanity and wallpaper.
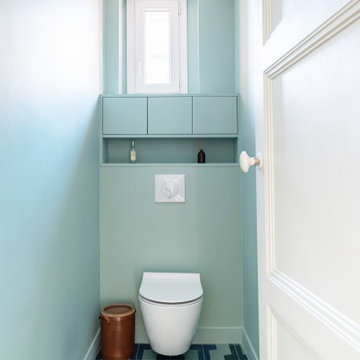
Dans la continuité du style de la salle de bains avec le rappel des carreaux ciments au sol et un vert d'eau aux murs.
Photo of a small contemporary powder room in Paris with beaded inset cabinets, blue cabinets, a wall-mount toilet, blue walls, cement tiles, blue floor and a built-in vanity.
Photo of a small contemporary powder room in Paris with beaded inset cabinets, blue cabinets, a wall-mount toilet, blue walls, cement tiles, blue floor and a built-in vanity.

Who doesn’t love a fun powder room? We sure do! We wanted to incorporate design elements from the rest of the home using new materials and finishes to transform thiswashroom into the glamourous space that it is. This powder room features a furniturestyle vanity with NaturalCalacatta Corchia Marble countertops, hammered copper sink andstained oak millwork set against a bold and beautiful tile backdrop. But the fun doesn’t stop there, on the floors we used a dark and moody marble like tile to really add that wow factor and tie into the other elements within the space. The stark veining in these tiles pulls white, beige, gold, black and brown together to complete the look in this stunning little powder room.
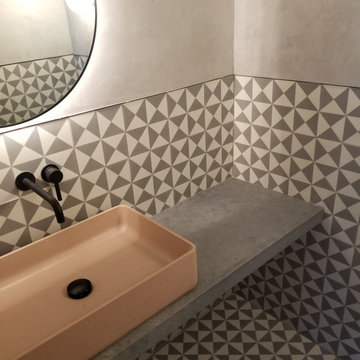
Design ideas for a small modern powder room in Philadelphia with open cabinets, grey cabinets, a one-piece toilet, black and white tile, cement tile, grey walls, cement tiles, a vessel sink, concrete benchtops, grey floor, grey benchtops and a built-in vanity.
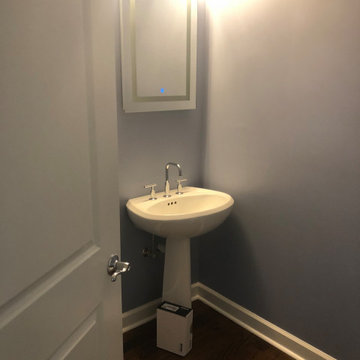
Inspiration for a small traditional powder room in Chicago with flat-panel cabinets, white cabinets, a two-piece toilet, dark hardwood floors, a pedestal sink, brown floor and a built-in vanity.

The original shiplap ceiling was kept in the powder room as it offers a nice contrast to the white walls and fixtures. Floating shelves above the toilet were installed to match shiplap. The vanity cabinet's blue paint match mirror the client had and the pattern of the concrete tile flooring.
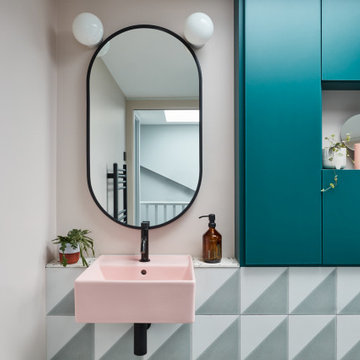
A fun vibrant shower room in the converted loft of this family home in London.
This is an example of a small scandinavian powder room in London with flat-panel cabinets, blue cabinets, a wall-mount toilet, multi-coloured tile, ceramic tile, pink walls, ceramic floors, a wall-mount sink, terrazzo benchtops, multi-coloured floor, multi-coloured benchtops and a built-in vanity.
This is an example of a small scandinavian powder room in London with flat-panel cabinets, blue cabinets, a wall-mount toilet, multi-coloured tile, ceramic tile, pink walls, ceramic floors, a wall-mount sink, terrazzo benchtops, multi-coloured floor, multi-coloured benchtops and a built-in vanity.
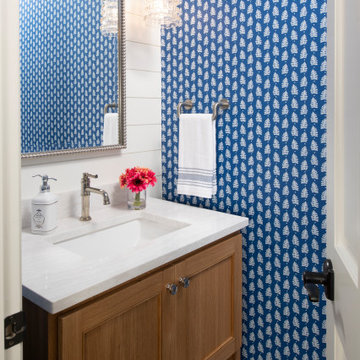
Design ideas for a small traditional powder room in Minneapolis with beaded inset cabinets, light wood cabinets, medium hardwood floors, an undermount sink, engineered quartz benchtops, white benchtops, a built-in vanity and wallpaper.
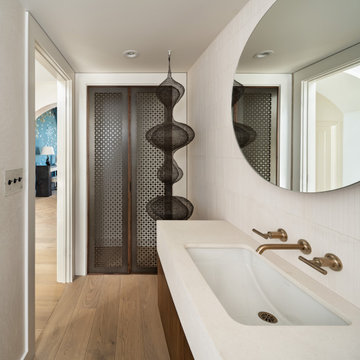
Hardwood Floors: Ark Hardwood Flooring
Wood Type & Details: Hakwood European oak planks 5/8" x 7" in Valor finish in Rustic grade
Interior Design: Studio Ku
Photo Credits: Blake Marvin
Small Powder Room Design Ideas with a Built-in Vanity
7