Small Powder Room Design Ideas with Blue Tile
Refine by:
Budget
Sort by:Popular Today
101 - 120 of 554 photos
Item 1 of 3
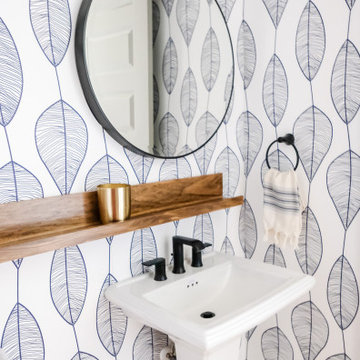
Powder room, Wallcovering from Serena and Lily and shelf from Ets.
Inspiration for a small beach style powder room in Charleston with a one-piece toilet, blue tile, light hardwood floors, a pedestal sink and wallpaper.
Inspiration for a small beach style powder room in Charleston with a one-piece toilet, blue tile, light hardwood floors, a pedestal sink and wallpaper.

This is an example of a small transitional powder room in Los Angeles with flat-panel cabinets, blue tile, ceramic tile, a floating vanity and wallpaper.
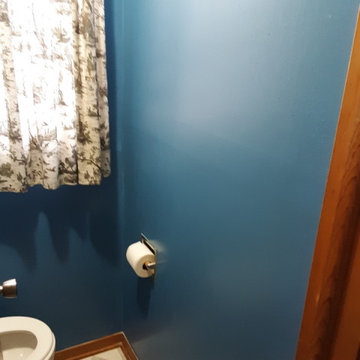
Photo of a small traditional powder room in Kansas City with a one-piece toilet, blue tile, blue walls, vinyl floors and multi-coloured floor.
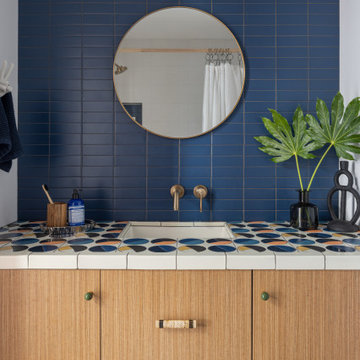
Tile countertops go artisan in this modern bathroom. Arable Handpainted Tile in Warm Motif shows off colorful concentric circles on the counter, trimmed with Square Cap Trim in Gardenia and matching 1x6 Ceramic Tile framing the sink, before meeting an elegant backsplash of stacked 2x6 Ceramic Tile in Blue Velvet.
DESIGN
Fish & Co
PHOTOS
Molly Rose Photo
TILE SHOWN
Blue Velvet 2x6
Gardenia 1x6
Arable in Warm Motif
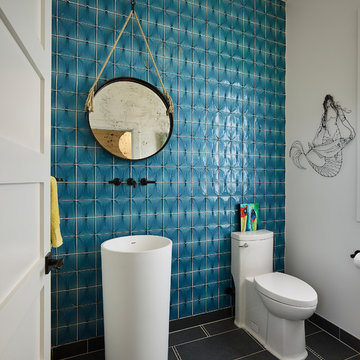
Small beach style powder room in San Francisco with a one-piece toilet, blue tile, blue walls, a pedestal sink, grey floor, white cabinets and glass tile.
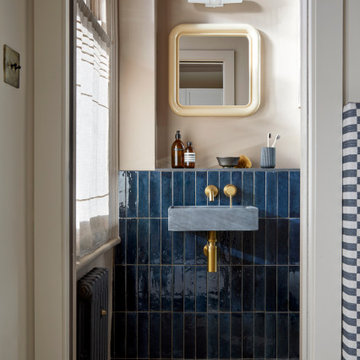
A new en-suite was created for the master bedroom, re-configuring a small box room to also create additional hallway coat and shoe storage.
Photo of a small modern powder room in London with a one-piece toilet, blue tile, ceramic tile, pink walls, cement tiles, a wall-mount sink, beige floor and a floating vanity.
Photo of a small modern powder room in London with a one-piece toilet, blue tile, ceramic tile, pink walls, cement tiles, a wall-mount sink, beige floor and a floating vanity.
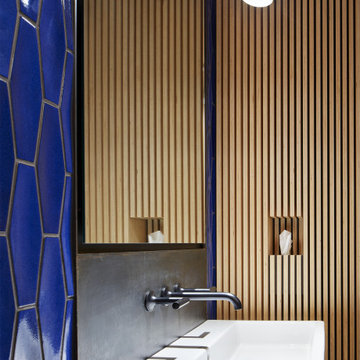
This 1963 architect designed home needed some careful design work to make it livable for a more modern couple, without forgoing its Mid-Century aesthetic. SALA Architects designed a slat wall with strategic pockets and doors to both be wall treatment and storage. Designed by David Wagner, AIA with Marta Snow, AIA.

Coastal style powder room remodeling in Alexandria VA with blue vanity, blue wall paper, and hardwood flooring.
Design ideas for a small beach style powder room in DC Metro with furniture-like cabinets, blue cabinets, a one-piece toilet, blue tile, multi-coloured walls, medium hardwood floors, an undermount sink, engineered quartz benchtops, brown floor, white benchtops, a freestanding vanity and wallpaper.
Design ideas for a small beach style powder room in DC Metro with furniture-like cabinets, blue cabinets, a one-piece toilet, blue tile, multi-coloured walls, medium hardwood floors, an undermount sink, engineered quartz benchtops, brown floor, white benchtops, a freestanding vanity and wallpaper.
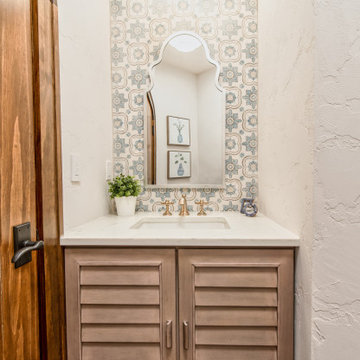
Inspiration for a small scandinavian powder room in Milwaukee with louvered cabinets, beige cabinets, a two-piece toilet, blue tile, ceramic tile, white walls, medium hardwood floors, an undermount sink, engineered quartz benchtops, brown floor, white benchtops and a freestanding vanity.
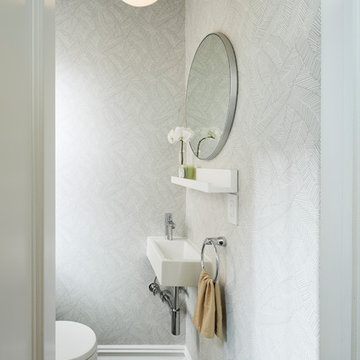
photo by Dylan Chandler
Photo of a small modern powder room in New York with a one-piece toilet, blue tile, stone tile, grey walls, marble floors and a wall-mount sink.
Photo of a small modern powder room in New York with a one-piece toilet, blue tile, stone tile, grey walls, marble floors and a wall-mount sink.
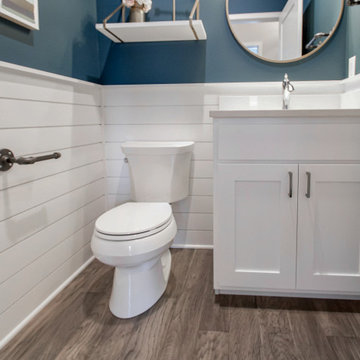
Engineered Hardwood: Trends In Wood - Winston Hickory
White Horizontal Wainscoting
Gold Accents
Round Mirror with gold frame
This is an example of a small transitional powder room with recessed-panel cabinets, white cabinets, a two-piece toilet, blue tile, blue walls, medium hardwood floors, an integrated sink, engineered quartz benchtops, brown floor and white benchtops.
This is an example of a small transitional powder room with recessed-panel cabinets, white cabinets, a two-piece toilet, blue tile, blue walls, medium hardwood floors, an integrated sink, engineered quartz benchtops, brown floor and white benchtops.
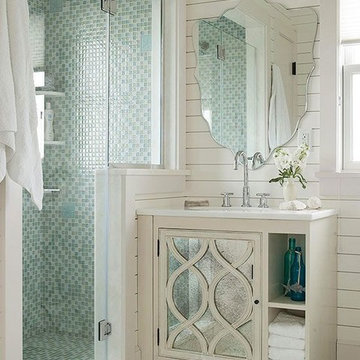
Small contemporary powder room in Phoenix with white cabinets, blue tile, glass tile, white walls, an undermount sink, engineered quartz benchtops and white benchtops.
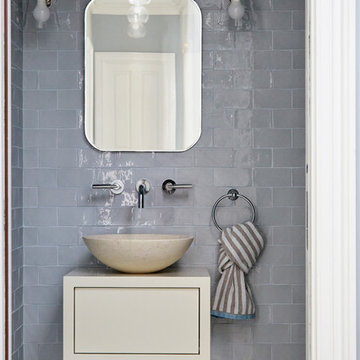
Photography by Anna Stathaki
Small contemporary powder room in London with flat-panel cabinets, white cabinets, a one-piece toilet, blue tile, ceramic tile, ceramic floors, a drop-in sink and blue floor.
Small contemporary powder room in London with flat-panel cabinets, white cabinets, a one-piece toilet, blue tile, ceramic tile, ceramic floors, a drop-in sink and blue floor.
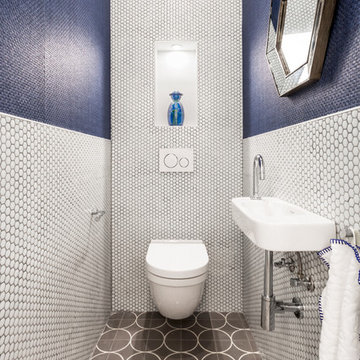
NOBOHOME ha diseñado un lujoso apartamento en Carrer de la Llacuna en donde ha dado importancia a la luz.
Ha creado baños de diseño, con materiales de primera calidad, en donde los mosaicos hexagonales Hisbalit son protagonistas.
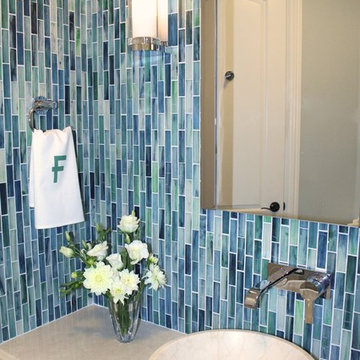
Inspiration for a small contemporary powder room in San Francisco with a vessel sink, dark wood cabinets, marble benchtops, a two-piece toilet, blue tile, glass tile and blue walls.
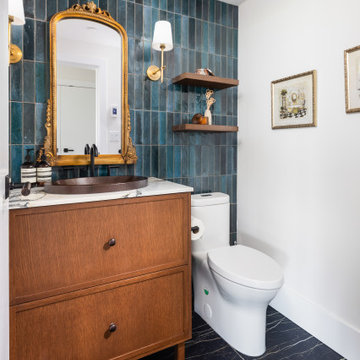
Who doesn’t love a fun powder room? We sure do! We wanted to incorporate design elements from the rest of the home using new materials and finishes to transform thiswashroom into the glamourous space that it is. This powder room features a furniturestyle vanity with NaturalCalacatta Corchia Marble countertops, hammered copper sink andstained oak millwork set against a bold and beautiful tile backdrop. But the fun doesn’t stop there, on the floors we used a dark and moody marble like tile to really add that wow factor and tie into the other elements within the space. The stark veining in these tiles pulls white, beige, gold, black and brown together to complete the look in this stunning little powder room.
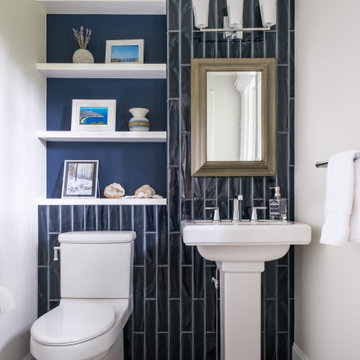
Small country powder room in New York with a freestanding vanity, blue tile, ceramic tile, porcelain floors, a pedestal sink and beige floor.
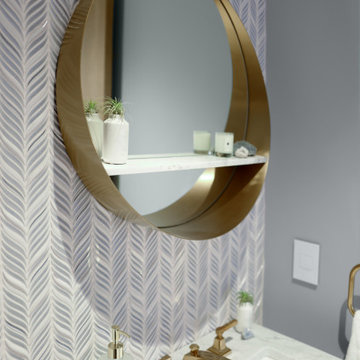
By reconfiguring the space we were able to create a powder room which is an asset to any home. Three dimensional chevron mosaic tiles made for a beautiful textured backdrop to the elegant freestanding contemporary vanity. The round brass mirror with it's unique design complimended the other brass elements within the space.

This 1910 West Highlands home was so compartmentalized that you couldn't help to notice you were constantly entering a new room every 8-10 feet. There was also a 500 SF addition put on the back of the home to accommodate a living room, 3/4 bath, laundry room and back foyer - 350 SF of that was for the living room. Needless to say, the house needed to be gutted and replanned.
Kitchen+Dining+Laundry-Like most of these early 1900's homes, the kitchen was not the heartbeat of the home like they are today. This kitchen was tucked away in the back and smaller than any other social rooms in the house. We knocked out the walls of the dining room to expand and created an open floor plan suitable for any type of gathering. As a nod to the history of the home, we used butcherblock for all the countertops and shelving which was accented by tones of brass, dusty blues and light-warm greys. This room had no storage before so creating ample storage and a variety of storage types was a critical ask for the client. One of my favorite details is the blue crown that draws from one end of the space to the other, accenting a ceiling that was otherwise forgotten.
Primary Bath-This did not exist prior to the remodel and the client wanted a more neutral space with strong visual details. We split the walls in half with a datum line that transitions from penny gap molding to the tile in the shower. To provide some more visual drama, we did a chevron tile arrangement on the floor, gridded the shower enclosure for some deep contrast an array of brass and quartz to elevate the finishes.
Powder Bath-This is always a fun place to let your vision get out of the box a bit. All the elements were familiar to the space but modernized and more playful. The floor has a wood look tile in a herringbone arrangement, a navy vanity, gold fixtures that are all servants to the star of the room - the blue and white deco wall tile behind the vanity.
Full Bath-This was a quirky little bathroom that you'd always keep the door closed when guests are over. Now we have brought the blue tones into the space and accented it with bronze fixtures and a playful southwestern floor tile.
Living Room & Office-This room was too big for its own good and now serves multiple purposes. We condensed the space to provide a living area for the whole family plus other guests and left enough room to explain the space with floor cushions. The office was a bonus to the project as it provided privacy to a room that otherwise had none before.
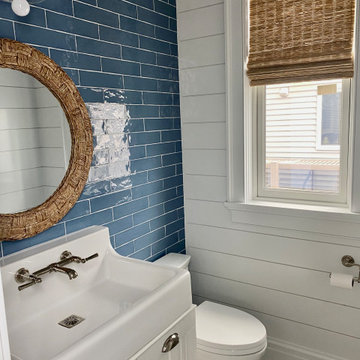
Nothing says beach house like blue and white! This wall of watery blue tile plays beautifully off of the shiplap walls with added texture from the rattan mirror and woven wood blinds.
Small Powder Room Design Ideas with Blue Tile
6