Small Powder Room Design Ideas with Ceramic Floors
Refine by:
Budget
Sort by:Popular Today
1 - 20 of 2,429 photos
Item 1 of 3

The floor plan of the powder room was left unchanged and the focus was directed at refreshing the space. The green slate vanity ties the powder room to the laundry, creating unison within this beautiful South-East Melbourne home. With brushed nickel features and an arched mirror, Jeyda has left us swooning over this timeless and luxurious bathroom

Inspiration for a small contemporary powder room in London with flat-panel cabinets, white cabinets, a wall-mount toilet, green walls, ceramic floors, a wall-mount sink, glass benchtops, beige floor, green benchtops, a floating vanity and wallpaper.

Kleines aber feines Gäste-WC. Clever integrierter Stauraum mit einem offenen Fach und mit Türen geschlossenen Stauraum. Hinter der oberen Fuge wird die Abluft abgezogen. Besonderes Highlight ist die Woodup-Decke - die Holzlamellen ebenfalls in Eiche sorgen für das I-Tüpfelchen auf kleinem Raum.
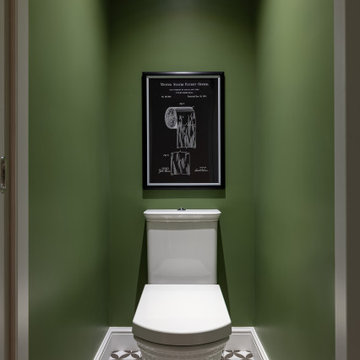
Туалет с зелеными стенами и графичным полом.
Small contemporary powder room in Saint Petersburg with a one-piece toilet, green walls, ceramic floors and black floor.
Small contemporary powder room in Saint Petersburg with a one-piece toilet, green walls, ceramic floors and black floor.

Design ideas for a small modern powder room in Omaha with open cabinets, brown cabinets, white walls, ceramic floors, an undermount sink, engineered quartz benchtops, white floor, white benchtops and a freestanding vanity.

This is an example of a small contemporary powder room in Chicago with beige tile, beige walls, a vessel sink, wood benchtops, brown benchtops, a floating vanity, medium wood cabinets, porcelain tile and ceramic floors.

Inspiration for a small transitional powder room in Minneapolis with white cabinets, white walls, ceramic floors, an undermount sink, black floor, white benchtops, a freestanding vanity and wallpaper.

You can easily see the harmony of the colors, wall paper and vanity curves chosen very carefully, the harmony of colors, elements and materials and the wonderful emphasis reveals the elegance with all its details.
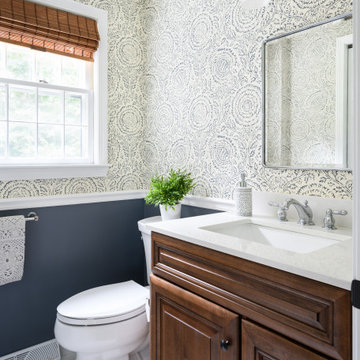
Part of the 1st floor renovation was giving the powder room a facelift. There was an underutilized shower in this room that we removed and replaced with storage. We then installed a new vanity, countertop, tile floor and plumbing fixtures. The homeowners chose a fun and beautiful wallpaper to finish the space.
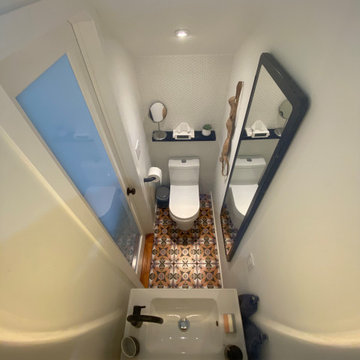
I designed this tiny powder room to fit in nicely on the 3rd floor of our Victorian row house, my office by day and our family room by night - complete with deck, sectional, TV, vintage fridge and wet bar. We sloped the ceiling of the powder room to allow for an internal skylight for natural light and to tuck the structure in nicely with the sloped ceiling of the roof. The bright Spanish tile pops agains the white walls and penny tile and works well with the black and white colour scheme. The backlit mirror and spot light provide ample light for this tiny but mighty space.
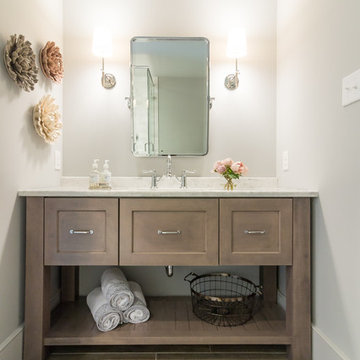
Design, Fabrication, Install & Photography By MacLaren Kitchen and Bath
Designer: Mary Skurecki
Wet Bar: Mouser/Centra Cabinetry with full overlay, Reno door/drawer style with Carbide paint. Caesarstone Pebble Quartz Countertops with eased edge detail (By MacLaren).
TV Area: Mouser/Centra Cabinetry with full overlay, Orleans door style with Carbide paint. Shelving, drawers, and wood top to match the cabinetry with custom crown and base moulding.
Guest Room/Bath: Mouser/Centra Cabinetry with flush inset, Reno Style doors with Maple wood in Bedrock Stain. Custom vanity base in Full Overlay, Reno Style Drawer in Matching Maple with Bedrock Stain. Vanity Countertop is Everest Quartzite.
Bench Area: Mouser/Centra Cabinetry with flush inset, Reno Style doors/drawers with Carbide paint. Custom wood top to match base moulding and benches.
Toy Storage Area: Mouser/Centra Cabinetry with full overlay, Reno door style with Carbide paint. Open drawer storage with roll-out trays and custom floating shelves and base moulding.
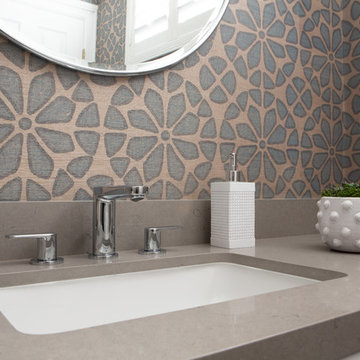
A close-up of the wallpaper and gray quartz countertop.
Small contemporary powder room in Los Angeles with raised-panel cabinets, a one-piece toilet, blue tile, blue walls, ceramic floors, an undermount sink, engineered quartz benchtops, grey floor and grey benchtops.
Small contemporary powder room in Los Angeles with raised-panel cabinets, a one-piece toilet, blue tile, blue walls, ceramic floors, an undermount sink, engineered quartz benchtops, grey floor and grey benchtops.
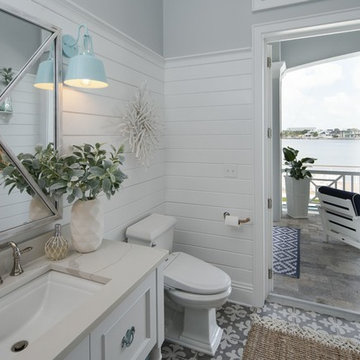
Inspiration for a small beach style powder room in Tampa with recessed-panel cabinets, white cabinets, a one-piece toilet, grey walls, ceramic floors, an undermount sink, quartzite benchtops, multi-coloured floor and white benchtops.
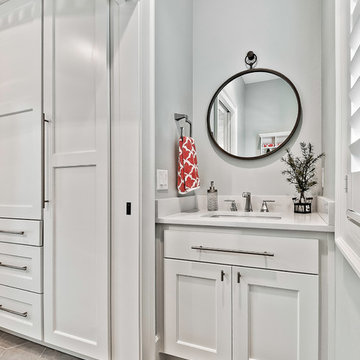
Design ideas for a small arts and crafts powder room in Other with raised-panel cabinets, white cabinets, a two-piece toilet, ceramic floors, an undermount sink, engineered quartz benchtops and white benchtops.
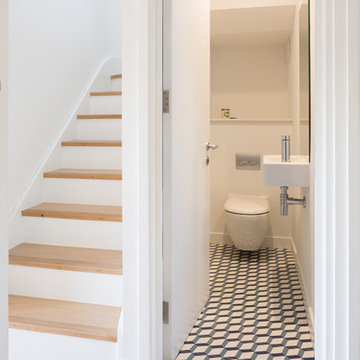
Adam Scott Photography
This is an example of a small scandinavian powder room in London with a wall-mount toilet, ceramic floors, a wall-mount sink, multi-coloured floor and white walls.
This is an example of a small scandinavian powder room in London with a wall-mount toilet, ceramic floors, a wall-mount sink, multi-coloured floor and white walls.
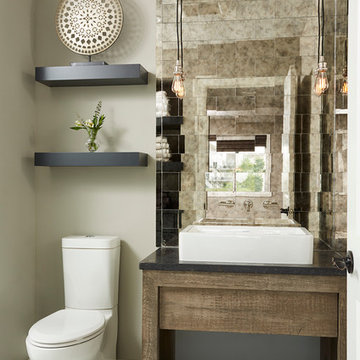
Photo of a small transitional powder room in Minneapolis with grey walls, ceramic floors, marble benchtops, dark wood cabinets, a two-piece toilet, mirror tile, a vessel sink, open cabinets, white tile, beige tile, black tile and white floor.
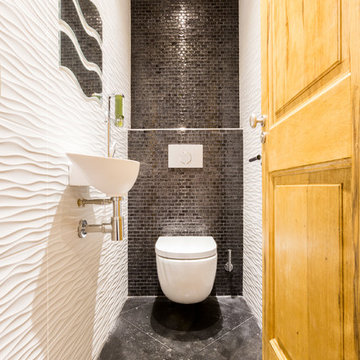
Inspiration for a small traditional powder room in Marseille with a wall-mount toilet, white tile, gray tile, ceramic tile, white walls, ceramic floors, a wall-mount sink and grey floor.
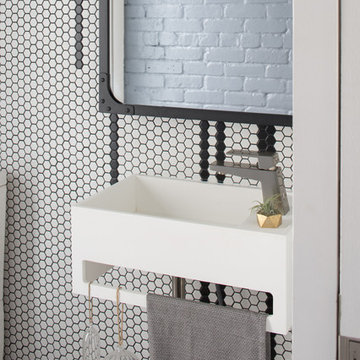
David Lauer
Design ideas for a small contemporary powder room in Denver with white tile, ceramic tile, white walls, ceramic floors, a wall-mount sink and white floor.
Design ideas for a small contemporary powder room in Denver with white tile, ceramic tile, white walls, ceramic floors, a wall-mount sink and white floor.

Photo of a small traditional powder room in London with a one-piece toilet, multi-coloured walls, ceramic floors, a pedestal sink, multi-coloured floor and wallpaper.

A quick refresh to the powder bathroom but created a big impact!
Small transitional powder room in Minneapolis with shaker cabinets, brown cabinets, a wall-mount toilet, grey walls, ceramic floors, an integrated sink, engineered quartz benchtops, black floor, white benchtops and a freestanding vanity.
Small transitional powder room in Minneapolis with shaker cabinets, brown cabinets, a wall-mount toilet, grey walls, ceramic floors, an integrated sink, engineered quartz benchtops, black floor, white benchtops and a freestanding vanity.
Small Powder Room Design Ideas with Ceramic Floors
1