Small Powder Room Design Ideas with White Benchtops
Refine by:
Budget
Sort by:Popular Today
61 - 80 of 3,776 photos
Item 1 of 3
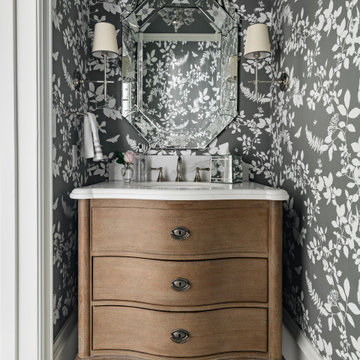
A full home remodel of this historic residence.
Inspiration for a small traditional powder room in Phoenix with an undermount sink, quartzite benchtops, white benchtops, furniture-like cabinets, medium wood cabinets, multi-coloured walls and multi-coloured floor.
Inspiration for a small traditional powder room in Phoenix with an undermount sink, quartzite benchtops, white benchtops, furniture-like cabinets, medium wood cabinets, multi-coloured walls and multi-coloured floor.
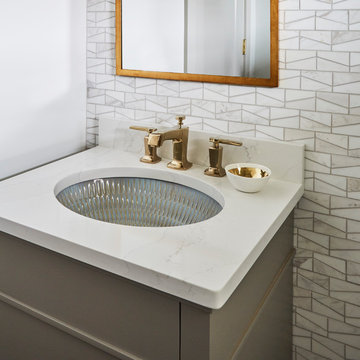
Photo of a small transitional powder room in Chicago with flat-panel cabinets, grey cabinets, gray tile, mosaic tile, grey walls, an undermount sink, engineered quartz benchtops and white benchtops.
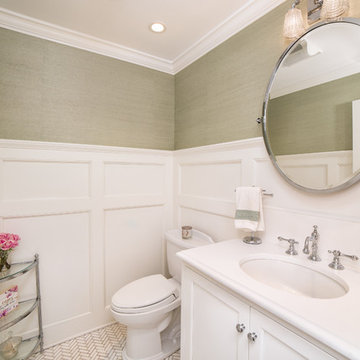
Andrew Pitzer Photography, Nancy Conner Design Styling
Design ideas for a small country powder room in New York with beaded inset cabinets, white cabinets, a two-piece toilet, green walls, mosaic tile floors, an undermount sink, engineered quartz benchtops, white floor and white benchtops.
Design ideas for a small country powder room in New York with beaded inset cabinets, white cabinets, a two-piece toilet, green walls, mosaic tile floors, an undermount sink, engineered quartz benchtops, white floor and white benchtops.
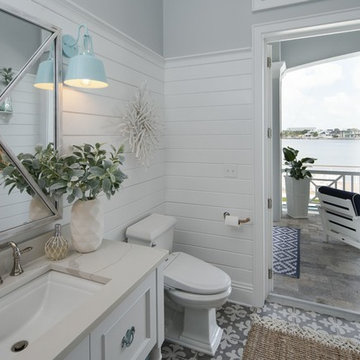
Inspiration for a small beach style powder room in Tampa with recessed-panel cabinets, white cabinets, a one-piece toilet, grey walls, ceramic floors, an undermount sink, quartzite benchtops, multi-coloured floor and white benchtops.
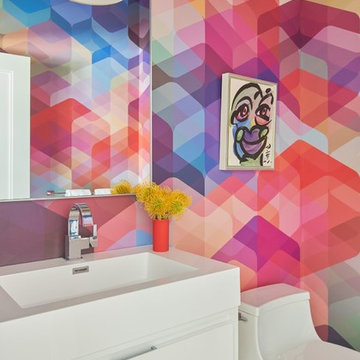
JANE BEILES
Small contemporary powder room in New York with flat-panel cabinets, white cabinets, an integrated sink and white benchtops.
Small contemporary powder room in New York with flat-panel cabinets, white cabinets, an integrated sink and white benchtops.
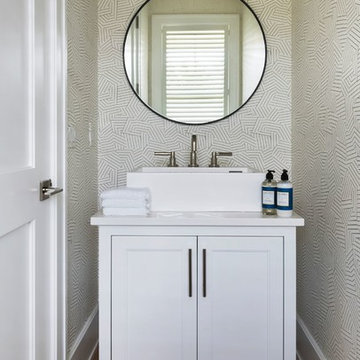
This is an example of a small beach style powder room in Providence with recessed-panel cabinets, white cabinets, light hardwood floors, a vessel sink, brown floor and white benchtops.
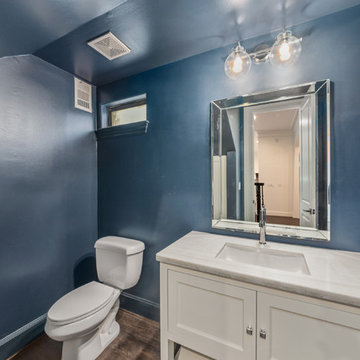
This is an example of a small transitional powder room in Houston with recessed-panel cabinets, white cabinets, quartzite benchtops, white benchtops, a one-piece toilet, blue walls, laminate floors, an undermount sink and brown floor.
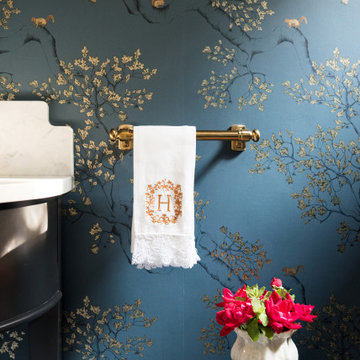
Powder bath wallpaper detail. Love the brass hardware!
Small traditional powder room in Austin with black cabinets, blue walls, an undermount sink, marble benchtops and white benchtops.
Small traditional powder room in Austin with black cabinets, blue walls, an undermount sink, marble benchtops and white benchtops.
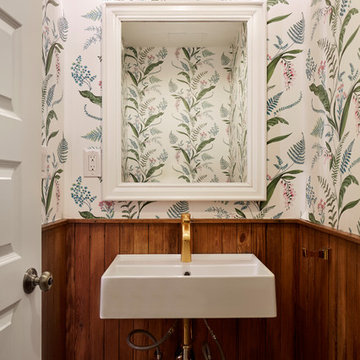
The owner's wanted to have fun with some of the spaces. This small powder room that is an offshoot from the main living dining kitchen area has wood wainscoting and a unashamedly loud floral wallpaper.
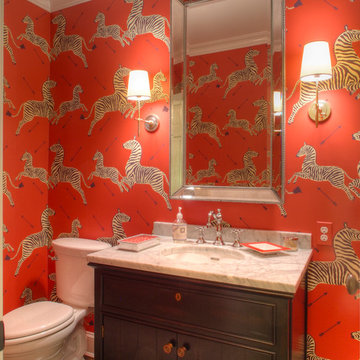
The homeowner chose an interesting zebra patterned wallpaper for this powder room.
Small eclectic powder room in Philadelphia with an undermount sink, dark wood cabinets, marble benchtops, a two-piece toilet, beaded inset cabinets, medium hardwood floors, red walls and white benchtops.
Small eclectic powder room in Philadelphia with an undermount sink, dark wood cabinets, marble benchtops, a two-piece toilet, beaded inset cabinets, medium hardwood floors, red walls and white benchtops.
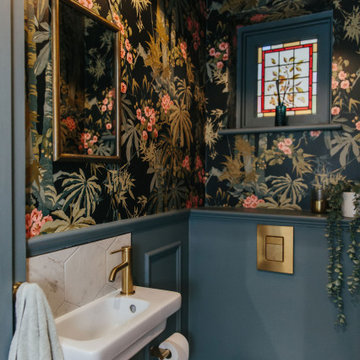
Ingmar and his family found this gem of a property on a stunning London street amongst more beautiful Victorian properties.
Despite having original period features at every turn, the house lacked the practicalities of modern family life and was in dire need of a refresh...enter Lucy, Head of Design here at My Bespoke Room.

We were referred by one of our best clients to help these clients re-imagine the main level public space of their new-to-them home.
They felt the home was nicely done, just not their style. They chose the house for the location, pool in the backyard and amazing basement space with theater and bar.
At the very first walk through we started throwing out big ideas, like removing all the walls, new kitchen layout, metal staircase, grand, but modern fireplace. They loved it all and said that this is the forever home... so not that money doesn't matter, but they want to do it once and love it.
Tschida Construction was our partner-in-crime and we brought the house from formal to modern with some really cool features. Our favorites were the faux concrete two story fireplace, the mirrored french doors at the front entry that allows you to see out but not in, and the statement quartzite island counter stone.

Photo of a small transitional powder room in Chicago with open cabinets, white cabinets, a one-piece toilet, black walls, a drop-in sink, engineered quartz benchtops, white benchtops, a floating vanity and wallpaper.

Unique powder room featuring black and gold wall tile, white and brass accents, and wood flooring
Design ideas for a small modern powder room in Los Angeles with flat-panel cabinets, white cabinets, black tile, ceramic tile, white walls, light hardwood floors, an undermount sink, solid surface benchtops, white benchtops and a freestanding vanity.
Design ideas for a small modern powder room in Los Angeles with flat-panel cabinets, white cabinets, black tile, ceramic tile, white walls, light hardwood floors, an undermount sink, solid surface benchtops, white benchtops and a freestanding vanity.

Modern Farmhouse Powder room with black & white patterned tiles, tiles behind the vanity, charcoal paint color to contras tiles, white vanity with little barn door, black framed mirror and vanity lights.
Small and stylish powder room!

This is a Before photo of the powder room.
This is an example of a small country powder room in Santa Barbara with shaker cabinets, white cabinets, a one-piece toilet, white walls, porcelain floors, an undermount sink, marble benchtops, grey floor, white benchtops and a freestanding vanity.
This is an example of a small country powder room in Santa Barbara with shaker cabinets, white cabinets, a one-piece toilet, white walls, porcelain floors, an undermount sink, marble benchtops, grey floor, white benchtops and a freestanding vanity.

Photo of a small beach style powder room in Minneapolis with shaker cabinets, medium wood cabinets, a two-piece toilet, blue tile, ceramic tile, blue walls, porcelain floors, an integrated sink, solid surface benchtops, blue floor, white benchtops and a freestanding vanity.
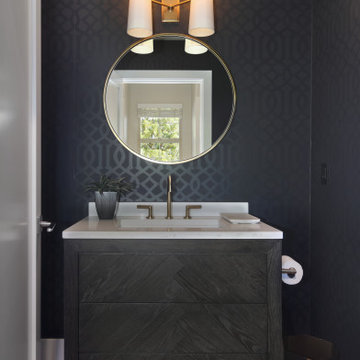
This is an example of a small modern powder room in Orange County with flat-panel cabinets, brown cabinets, black tile, black walls, light hardwood floors, an undermount sink, marble benchtops, grey floor, white benchtops, a freestanding vanity and wallpaper.
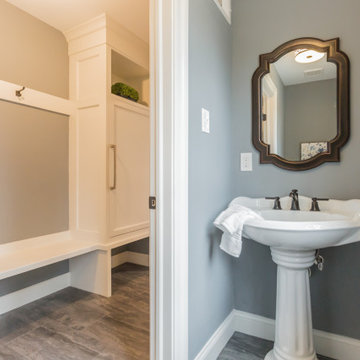
With family life and entertaining in mind, we built this 4,000 sq. ft., 4 bedroom, 3 full baths and 2 half baths house from the ground up! To fit in with the rest of the neighborhood, we constructed an English Tudor style home, but updated it with a modern, open floor plan on the first floor, bright bedrooms, and large windows throughout the home. What sets this home apart are the high-end architectural details that match the home’s Tudor exterior, such as the historically accurate windows encased in black frames. The stunning craftsman-style staircase is a post and rail system, with painted railings. The first floor was designed with entertaining in mind, as the kitchen, living, dining, and family rooms flow seamlessly. The home office is set apart to ensure a quiet space and has its own adjacent powder room. Another half bath and is located off the mudroom. Upstairs, the principle bedroom has a luxurious en-suite bathroom, with Carrera marble floors, furniture quality double vanity, and a large walk in shower. There are three other bedrooms, with a Jack-and-Jill bathroom and an additional hall bathroom.
Rudloff Custom Builders has won Best of Houzz for Customer Service in 2014, 2015 2016, 2017, 2019, and 2020. We also were voted Best of Design in 2016, 2017, 2018, 2019 and 2020, which only 2% of professionals receive. Rudloff Custom Builders has been featured on Houzz in their Kitchen of the Week, What to Know About Using Reclaimed Wood in the Kitchen as well as included in their Bathroom WorkBook article. We are a full service, certified remodeling company that covers all of the Philadelphia suburban area. This business, like most others, developed from a friendship of young entrepreneurs who wanted to make a difference in their clients’ lives, one household at a time. This relationship between partners is much more than a friendship. Edward and Stephen Rudloff are brothers who have renovated and built custom homes together paying close attention to detail. They are carpenters by trade and understand concept and execution. Rudloff Custom Builders will provide services for you with the highest level of professionalism, quality, detail, punctuality and craftsmanship, every step of the way along our journey together.
Specializing in residential construction allows us to connect with our clients early in the design phase to ensure that every detail is captured as you imagined. One stop shopping is essentially what you will receive with Rudloff Custom Builders from design of your project to the construction of your dreams, executed by on-site project managers and skilled craftsmen. Our concept: envision our client’s ideas and make them a reality. Our mission: CREATING LIFETIME RELATIONSHIPS BUILT ON TRUST AND INTEGRITY.
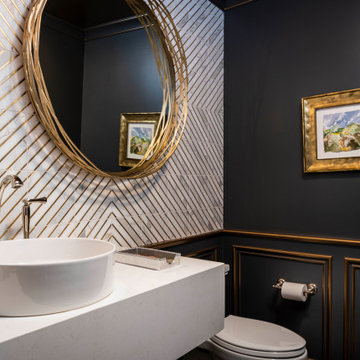
These homeowners came to us to renovate a number of areas of their home. In their formal powder bath they wanted a sophisticated polished room that was elegant and custom in design. The formal powder was designed around stunning marble and gold wall tile with a custom starburst layout coming from behind the center of the birds nest round brass mirror. A white floating quartz countertop houses a vessel bowl sink and vessel bowl height faucet in polished nickel, wood panel and molding’s were painted black with a gold leaf detail which carried over to the ceiling for the WOW.
Small Powder Room Design Ideas with White Benchtops
4