Small Powder Room Design Ideas with White Benchtops
Refine by:
Budget
Sort by:Popular Today
121 - 140 of 3,776 photos
Item 1 of 3
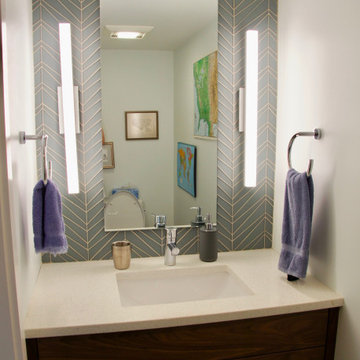
This is an example of a small contemporary powder room in Raleigh with flat-panel cabinets, dark wood cabinets, a one-piece toilet, gray tile, glass tile, white walls, ceramic floors, an undermount sink, engineered quartz benchtops, grey floor and white benchtops.
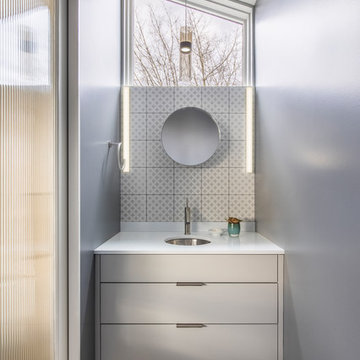
This 800 square foot Accessory Dwelling Unit steps down a lush site in the Portland Hills. The street facing balcony features a sculptural bronze and concrete trough spilling water into a deep basin. The split-level entry divides upper-level living and lower level sleeping areas. Generous south facing decks, visually expand the building's area and connect to a canopy of trees. The mid-century modern details and materials of the main house are continued into the addition. Inside a ribbon of white-washed oak flows from the entry foyer to the lower level, wrapping the stairs and walls with its warmth. Upstairs the wood's texture is seen in stark relief to the polished concrete floors and the crisp white walls of the vaulted space. Downstairs the wood, coupled with the muted tones of moss green walls, lend the sleeping area a tranquil feel.
Contractor: Ricardo Lovett General Contracting
Photographer: David Papazian Photography
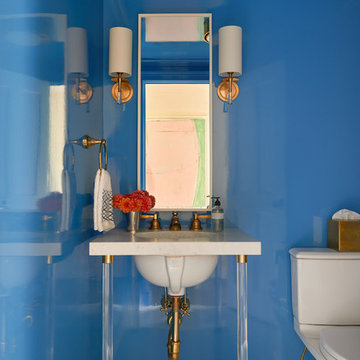
Jane Beiles Photography
Photo of a small transitional powder room in New York with a two-piece toilet, blue walls, mosaic tile floors, a drop-in sink, marble benchtops, white floor and white benchtops.
Photo of a small transitional powder room in New York with a two-piece toilet, blue walls, mosaic tile floors, a drop-in sink, marble benchtops, white floor and white benchtops.
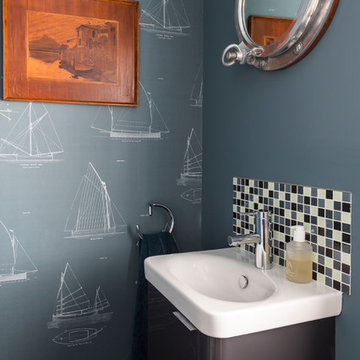
Chris Snook and Emma Painter Interiors
Small beach style powder room in Sussex with flat-panel cabinets, grey cabinets, blue tile, white tile, blue walls, an integrated sink and white benchtops.
Small beach style powder room in Sussex with flat-panel cabinets, grey cabinets, blue tile, white tile, blue walls, an integrated sink and white benchtops.
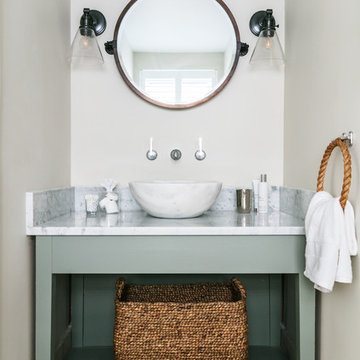
Boot room cloakroom. Carrara marble topped vanity unit with surface mounted carrara marble basin. Handmade vanity unit is painted in an earthy sea green, which in the boot room we gave a bit more earthy stones - the stone coloured walls and earth sea green (compared to the crisper cleaner colours in the other parts of the house). The nautical rope towel ring adds another coastal touch. The look is finished with a nautical style round mirror and pair of matching bronze wall lights. Limestone tiles are both a practical and attractive choice for the boot room floor.
Photographer: Nick George
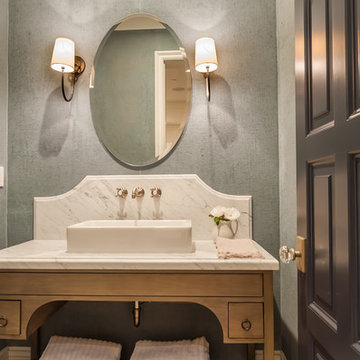
This is an example of a small country powder room in Los Angeles with open cabinets, white tile, a vessel sink, wood benchtops, light wood cabinets, marble, blue walls, light hardwood floors and white benchtops.
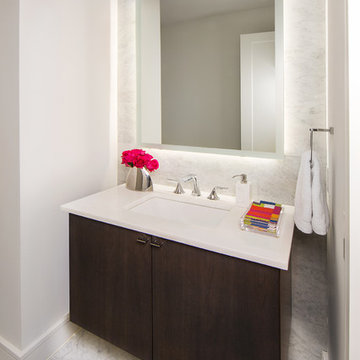
The modern mix is a blending of many materials and ideas to create a stunning home. Photography by Vernon Wentz of Ad Imagery
This is an example of a small modern powder room in Dallas with flat-panel cabinets, dark wood cabinets, gray tile, marble, grey walls, medium hardwood floors, an undermount sink, solid surface benchtops, brown floor and white benchtops.
This is an example of a small modern powder room in Dallas with flat-panel cabinets, dark wood cabinets, gray tile, marble, grey walls, medium hardwood floors, an undermount sink, solid surface benchtops, brown floor and white benchtops.

A modern quartz floating vanity with a full-height backsplash, complemented by a back-lit mirror and a sleek matte black open shelf beneath, providing convenient storage for towels and baskets.

There is no better place for a mix of bold pattern, funky art, and vintage texture than a casual room that is tucked away - in this case, the powder room that is off the mudroom hallway. This is a delightful space that doesn't overpower the senses by sticking to a tight color scheme where blue is the only color on a black-and-white- base.

White and bright combines with natural elements for a serene San Francisco Sunset Neighborhood experience.
Inspiration for a small transitional powder room in San Francisco with shaker cabinets, grey cabinets, a one-piece toilet, white tile, stone slab, grey walls, medium hardwood floors, an undermount sink, quartzite benchtops, grey floor, white benchtops and a built-in vanity.
Inspiration for a small transitional powder room in San Francisco with shaker cabinets, grey cabinets, a one-piece toilet, white tile, stone slab, grey walls, medium hardwood floors, an undermount sink, quartzite benchtops, grey floor, white benchtops and a built-in vanity.
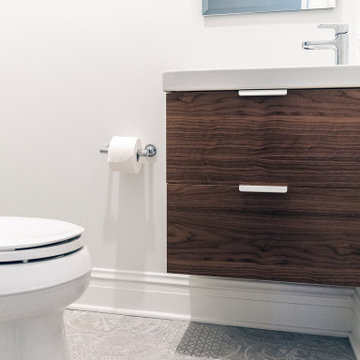
Creative planning allowed us to fit a charming powder room with a harrow wall mount vanity.
This is an example of a small arts and crafts powder room in Chicago with flat-panel cabinets, dark wood cabinets, a one-piece toilet, white walls, porcelain floors, an integrated sink, grey floor, white benchtops and a floating vanity.
This is an example of a small arts and crafts powder room in Chicago with flat-panel cabinets, dark wood cabinets, a one-piece toilet, white walls, porcelain floors, an integrated sink, grey floor, white benchtops and a floating vanity.
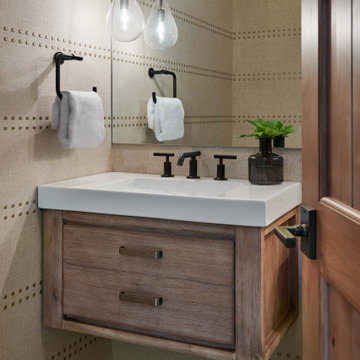
Photo of a small country powder room in Denver with flat-panel cabinets, medium wood cabinets, a two-piece toilet, beige walls, slate floors, an integrated sink, solid surface benchtops, grey floor, white benchtops, a floating vanity and wallpaper.
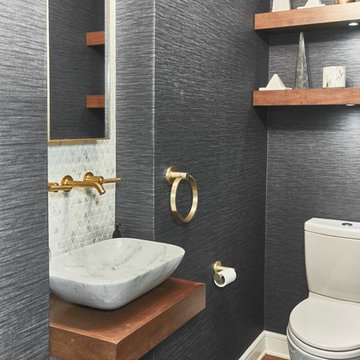
Design ideas for a small modern powder room in Philadelphia with open cabinets, medium wood cabinets, a two-piece toilet, multi-coloured tile, marble, white walls, medium hardwood floors, a vessel sink, marble benchtops, beige floor and white benchtops.
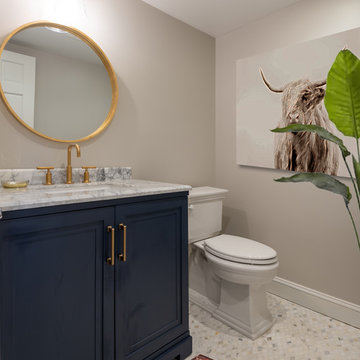
refinishing the powder room with paint, flooring, styling and new vanity brought it back to life
This is an example of a small transitional powder room in Philadelphia with recessed-panel cabinets, blue cabinets, a two-piece toilet, grey walls, porcelain floors, a drop-in sink, marble benchtops, grey floor and white benchtops.
This is an example of a small transitional powder room in Philadelphia with recessed-panel cabinets, blue cabinets, a two-piece toilet, grey walls, porcelain floors, a drop-in sink, marble benchtops, grey floor and white benchtops.
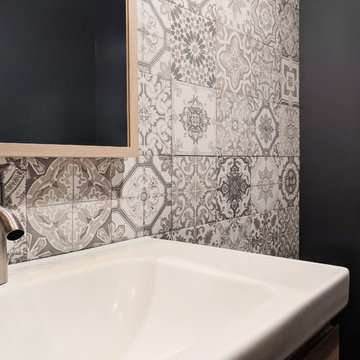
Photo of a small scandinavian powder room in Orange County with flat-panel cabinets, light wood cabinets, a one-piece toilet, black and white tile, ceramic tile, grey walls, concrete floors, an integrated sink, grey floor and white benchtops.
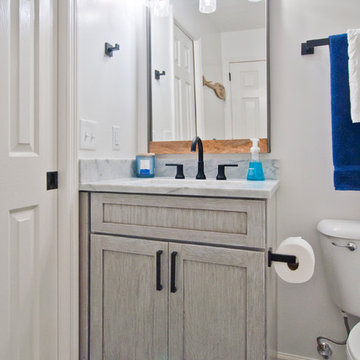
Inspiration for a small transitional powder room in Nashville with shaker cabinets, grey cabinets, a two-piece toilet, white tile, marble, grey walls, limestone floors, an undermount sink, marble benchtops, grey floor and white benchtops.
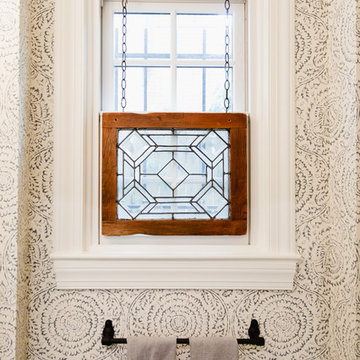
This is an example of a small transitional powder room in Baltimore with flat-panel cabinets, white cabinets, a one-piece toilet, blue walls, medium hardwood floors, a vessel sink, wood benchtops, brown floor and white benchtops.
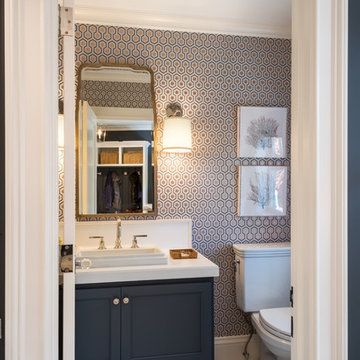
Joe Burull
Small transitional powder room in San Francisco with blue cabinets, a two-piece toilet, white tile, multi-coloured walls, a drop-in sink, solid surface benchtops, beaded inset cabinets and white benchtops.
Small transitional powder room in San Francisco with blue cabinets, a two-piece toilet, white tile, multi-coloured walls, a drop-in sink, solid surface benchtops, beaded inset cabinets and white benchtops.

Renovation from an old Florida dated house that used to be a country club, to an updated beautiful Old Florida inspired kitchen, dining, bar and keeping room.

This dark and moody modern bathroom screams luxury. The gold accents and rustic western inspired wallpaper give it so much character. The black and white checkered tile floor gives it the final touch it needs to go from good to exceptional.
Small Powder Room Design Ideas with White Benchtops
7