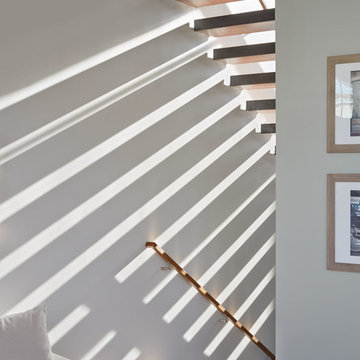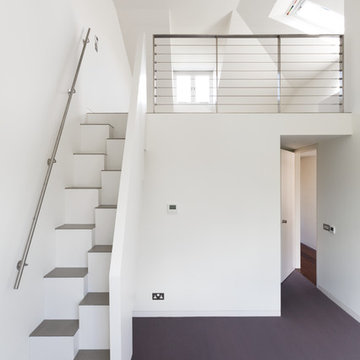Small Staircase Design Ideas
Refine by:
Budget
Sort by:Popular Today
1 - 20 of 1,715 photos
Item 1 of 3

The old Victorian stair was replace by a new oak one with concealed stringer and a powdercoated steel handrail.
This is an example of a small contemporary wood l-shaped staircase in Melbourne with wood risers and metal railing.
This is an example of a small contemporary wood l-shaped staircase in Melbourne with wood risers and metal railing.

Beautiful stair treads in Vic Ash spiral up into the stair void as natural light washes down from the full length skylight above. An elegant piece of steel lines the top of the timber battens, marrying in to the existing steel balustrade below.
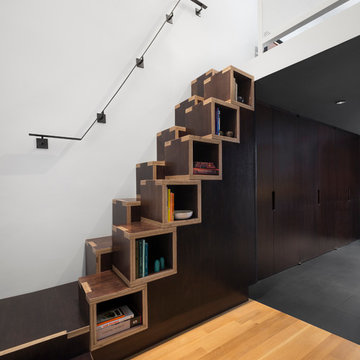
We maximized storage with custom built in millwork throughout. Probably the most eye catching example of this is the bookcase turn ship ladder stair that leads to the mezzanine above.
© Devon Banks
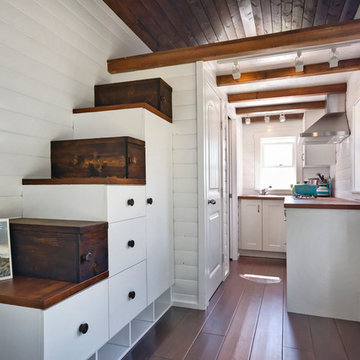
James Alfred Photography
Design ideas for a small beach style wood straight staircase in Vancouver with wood risers.
Design ideas for a small beach style wood straight staircase in Vancouver with wood risers.
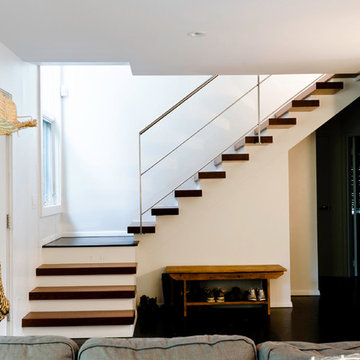
jonathan foster
Design ideas for a small modern wood l-shaped staircase with painted wood risers.
Design ideas for a small modern wood l-shaped staircase with painted wood risers.
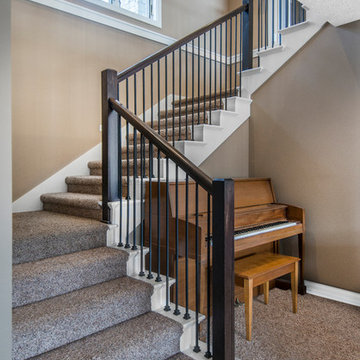
Love the design of this stair! The openiness of the stair creates a grand type feeling when you walk down them!
Alan Jackson - Jackson Studios
Inspiration for a small arts and crafts carpeted u-shaped staircase in Omaha with carpet risers.
Inspiration for a small arts and crafts carpeted u-shaped staircase in Omaha with carpet risers.
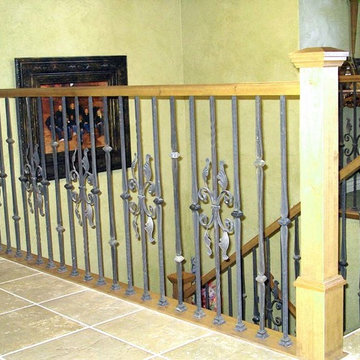
Titan Architectural Products, LLC dba Titan Stairs of Utah
This is an example of a small traditional carpeted u-shaped staircase in Salt Lake City with carpet risers.
This is an example of a small traditional carpeted u-shaped staircase in Salt Lake City with carpet risers.

Entranceway and staircase
This is an example of a small scandinavian wood u-shaped staircase in London with wood risers, wood railing and wood walls.
This is an example of a small scandinavian wood u-shaped staircase in London with wood risers, wood railing and wood walls.
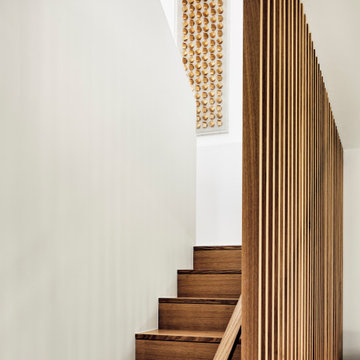
Design ideas for a small contemporary wood u-shaped staircase in Austin with wood railing.
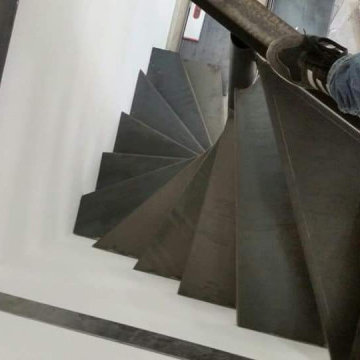
Lo spazio estremamente angusto è diventato un'opportunità per installare un'innovativa scala a chiocciola il cui asse centrale sghembo consente di utilizzare pochissimi metri quadrati e, allo stesso tempo, avere spazio a sufficienza per l'appoggio del piede.
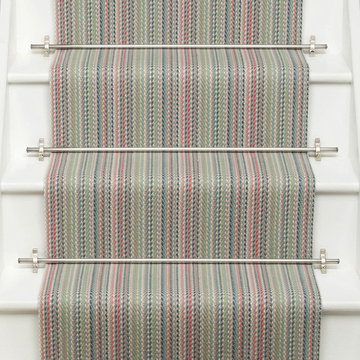
Roger Oates Kobe Jade stair runner carpet fitted to white painted staircase with Brushed Chrome stair rods
This is an example of a small traditional wood l-shaped staircase in Surrey with wood risers and wood railing.
This is an example of a small traditional wood l-shaped staircase in Surrey with wood risers and wood railing.
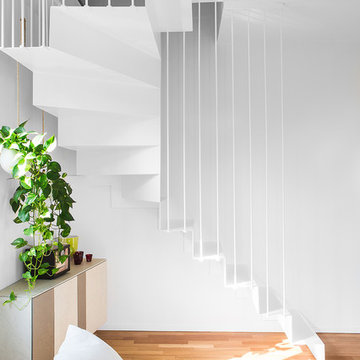
This is an example of a small contemporary metal floating staircase in Bologna with metal risers and metal railing.
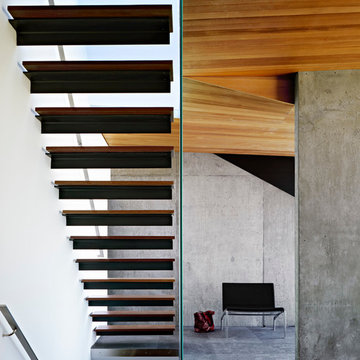
Main staircase near entry
Joe Fletcher
Design ideas for a small modern wood floating staircase in San Francisco with open risers.
Design ideas for a small modern wood floating staircase in San Francisco with open risers.
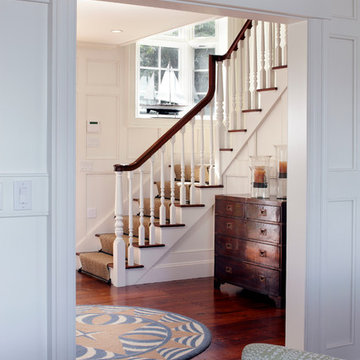
White crown molding and cased openings grace this historic style entry hall. Greg Premru Photography
Design ideas for a small beach style wood straight staircase in Boston with painted wood risers.
Design ideas for a small beach style wood straight staircase in Boston with painted wood risers.
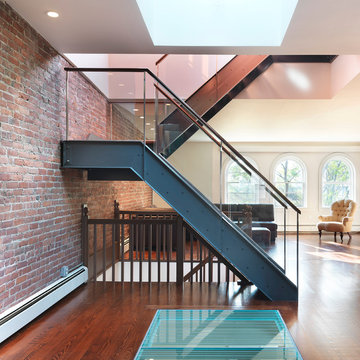
Steel and glass staircase gives the top floor of this row house a loft-like feel and creates access to a modern roof deck on the roof. A glass floor captures natural light and sends it down through the house via the stairwell.
Photo by: Nat Rea Photography

L'objectif de la rénovation de ce duplex était de réaménager l'espace et de créer des menuiseries sur mesure pour le rendre plus fonctionnel.
Le nouveau parquet massif en chêne naturel apporte de la chaleur dans les pièces de vie.
La nouvelle cuisine, lumineuse, s'ouvre maintenant sur le séjour. Un îlot central dinatoire a été réalisé pour plus de convivialité.
Dans la chambre parentale, nous avons conçu une tête de lit graphique en noyer qui donne du caractère à la pièce.
Esthétique et pratique, le nouvel escalier en chêne intègre des rangements astucieux !
A l'étage, la pièce maitresse du salon d'été est son meuble TV sur mesure, tout en contraste avec ses façades noires et sa niche en bois.
Le résultat : un duplex modernisé et fonctionnel !
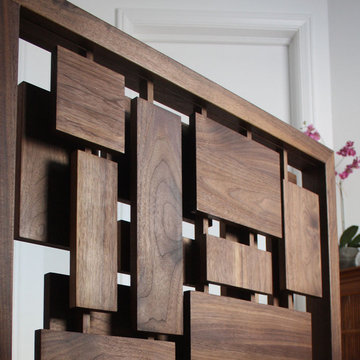
Photography by Brokenpress Design+Fabrication
This is an example of a small midcentury wood staircase in Chicago with wood risers.
This is an example of a small midcentury wood staircase in Chicago with wood risers.
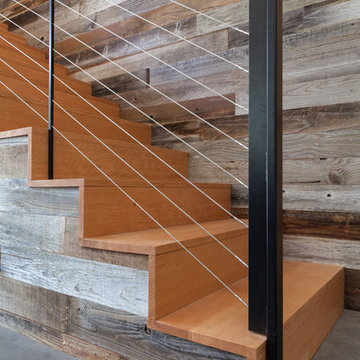
Kat Alves Photography
Design ideas for a small contemporary wood staircase in Sacramento with wood risers.
Design ideas for a small contemporary wood staircase in Sacramento with wood risers.
Small Staircase Design Ideas
1
