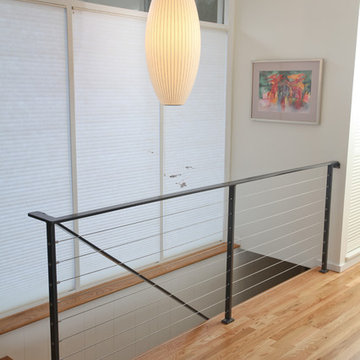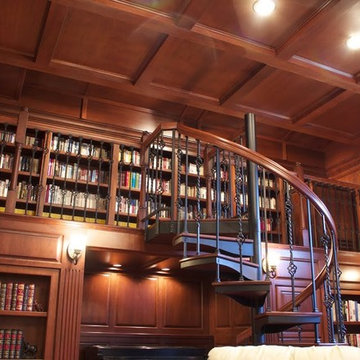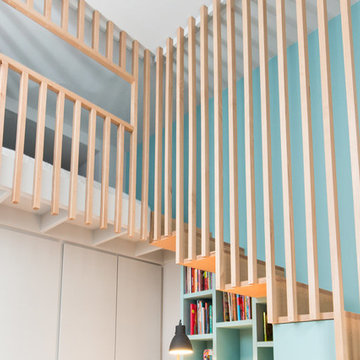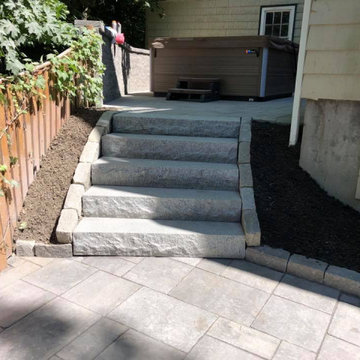Small Staircase Design Ideas
Refine by:
Budget
Sort by:Popular Today
41 - 60 of 1,715 photos
Item 1 of 3
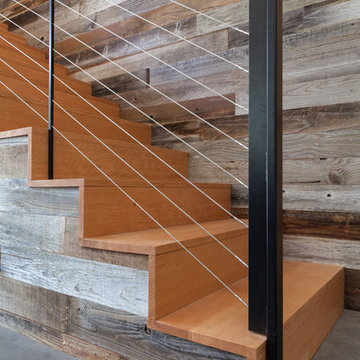
Kat Alves Photography
Design ideas for a small contemporary wood staircase in Sacramento with wood risers.
Design ideas for a small contemporary wood staircase in Sacramento with wood risers.
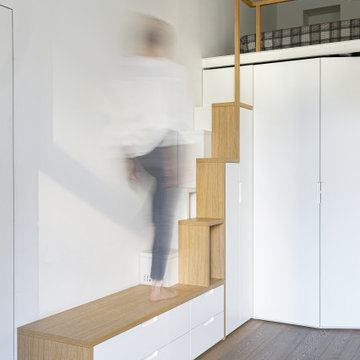
Scala di accesso al soppalco con gradini sfalsati in legno. La scala contiene contenitori e armadio vestiti. La parte bassa funziona come panca.
Photo of a small contemporary wood straight staircase in Milan with painted wood risers and wood railing.
Photo of a small contemporary wood straight staircase in Milan with painted wood risers and wood railing.
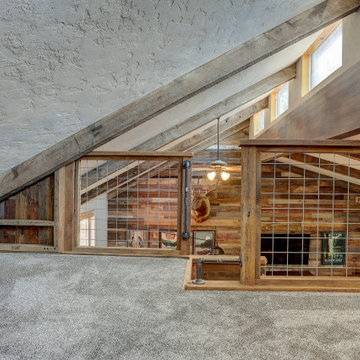
Beautiful custom barn wood loft staircase/ladder for a guest house in Sisters Oregon
Design ideas for a small country wood l-shaped staircase in Other with metal risers and metal railing.
Design ideas for a small country wood l-shaped staircase in Other with metal risers and metal railing.
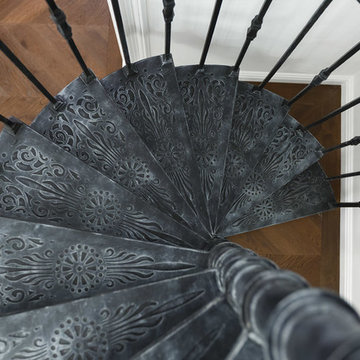
design: J. Bundakova
photo: I. Sorokin
Design ideas for a small transitional metal spiral staircase in Saint Petersburg with metal railing.
Design ideas for a small transitional metal spiral staircase in Saint Petersburg with metal railing.
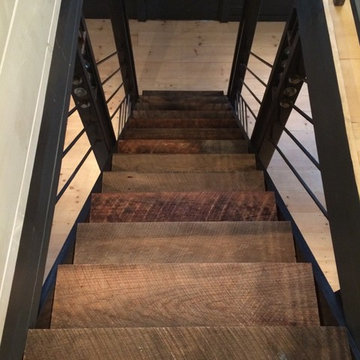
Alpha Genesis Design Build, LLC
Inspiration for a small industrial wood straight staircase in Philadelphia with wood risers.
Inspiration for a small industrial wood straight staircase in Philadelphia with wood risers.
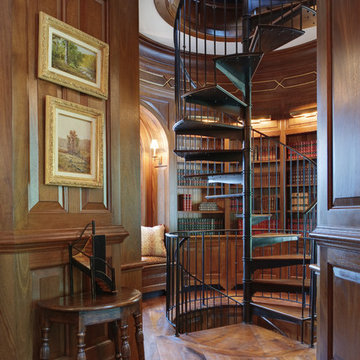
Panelled Mahogany Library, Office and Spiral Stair
Design ideas for a small traditional wood spiral staircase in New York with open risers.
Design ideas for a small traditional wood spiral staircase in New York with open risers.
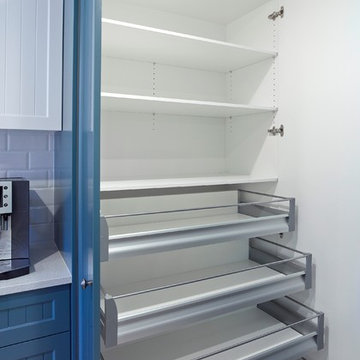
Designed by Jordan Smith of Brilliant SA and built by the BSA team. Copyright Brilliant SA
Small traditional staircase in Other.
Small traditional staircase in Other.
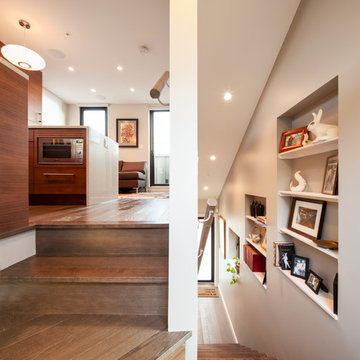
We flipped this home upside down and gave our clients an upstairs area for cooking, relaxing and entertaining. It provides a big open space (yes, even for a laneway) with spectacular views to the East and South.
The upstairs lounge and kitchen area are great for gathering with family. In exchange, the private bedroom, bathroom and storage areas offer a restful area. We made sure to install radiant floor heating to keep this space cozy!
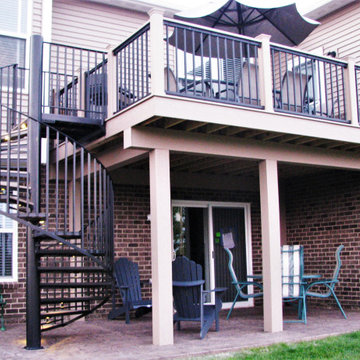
You can read more about these Iron Spiral Stairs with LED Lighting or start at the Great Lakes Metal Fabrication Steel Stairs page.
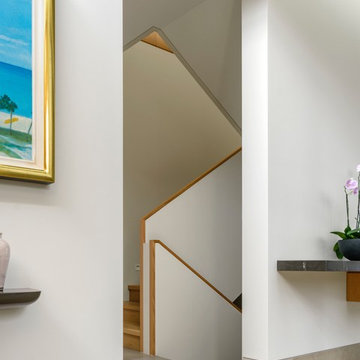
Porebski Architects, Castlecrag House 2.
The staircase is concealed in an alcove containing the vertical circulation including the lift. The balustrade is painted plywood with stained spotted gum handrail.
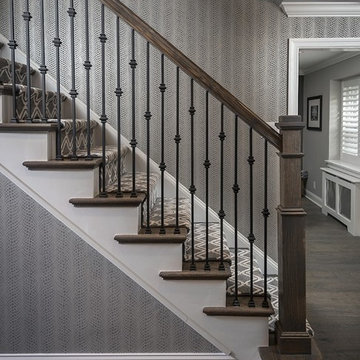
This entry way was full gutted and brought up to code! The stairs were completely redone and wrought iron metal was added to give the entry way some character. The runner and wallpaper were added to bring dimension to this space!
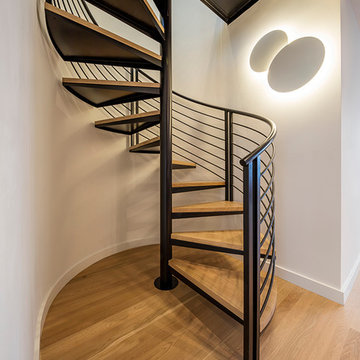
Tim Griffith Photography
Inspiration for a small contemporary wood spiral staircase in San Francisco with open risers.
Inspiration for a small contemporary wood spiral staircase in San Francisco with open risers.
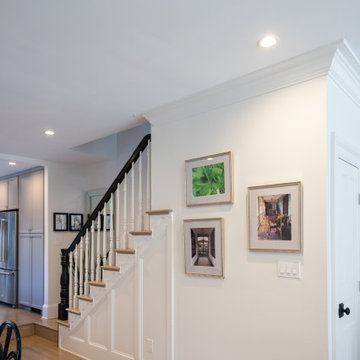
This Federal house was originally built in 1780 and the current owner reached out to the One Source Team with a desire to add more natural light and modern style, all while bringing back some long-lost historical character. Present features include a copper-plated cast-iron fireplace complemented by a black marble mantle, significant crown and base moldings, and window trims that were added back as a nod to the home’s origins. In addition, the first floor staircase was moved from the center of the room to the corner in order to create an open concept living space for entertainment purposes, while the kitchen was remodeled to look out to the home’s wonderous courtyard where a mature Japanese Maple tree stands tall.
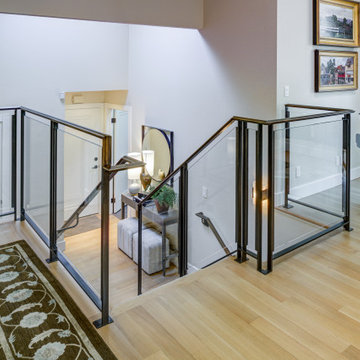
Refinished hardwood floors and new custom metal and glass railing
Inspiration for a small traditional wood straight staircase in San Francisco with metal railing and painted wood risers.
Inspiration for a small traditional wood straight staircase in San Francisco with metal railing and painted wood risers.
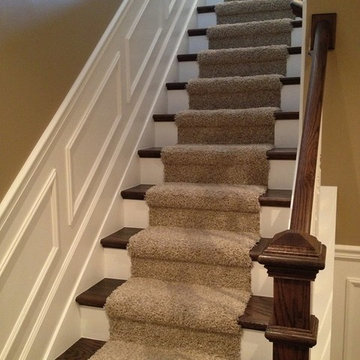
Majestic Home Solutions LLC and The Carpet Guys have collaborated to finish up this Michigan Basement. Complete remodel done by Majestic and Carpet Installed by The Carpet Guys
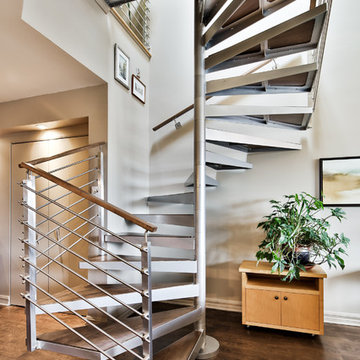
Nicolas Shaprio
This is an example of a small contemporary wood spiral staircase in Montreal with open risers.
This is an example of a small contemporary wood spiral staircase in Montreal with open risers.
Small Staircase Design Ideas
3
