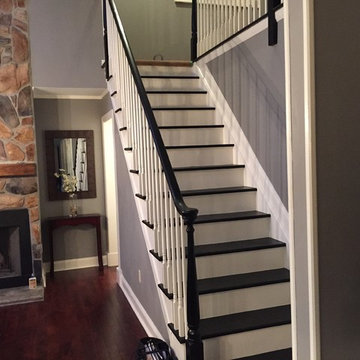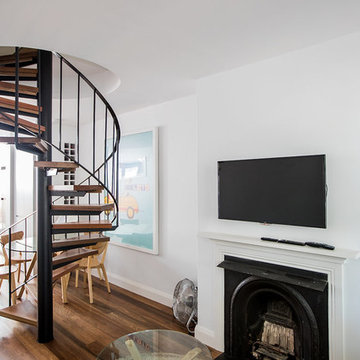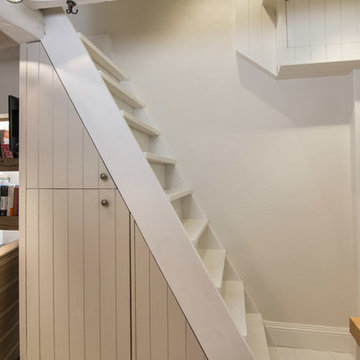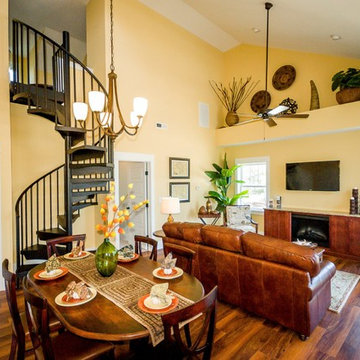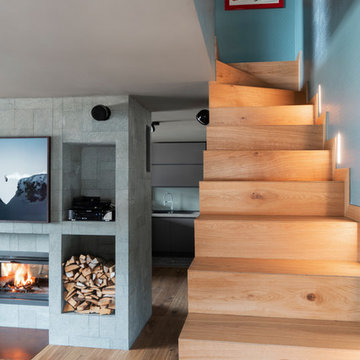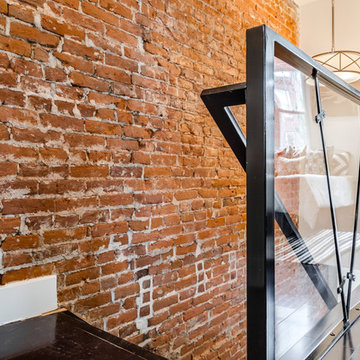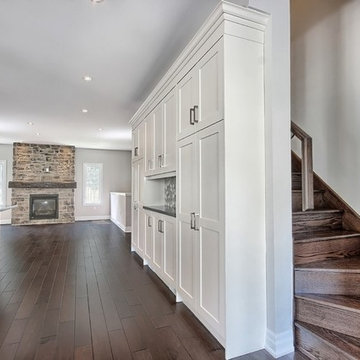Small Staircase Design Ideas
Refine by:
Budget
Sort by:Popular Today
1 - 20 of 24 photos
Item 1 of 3
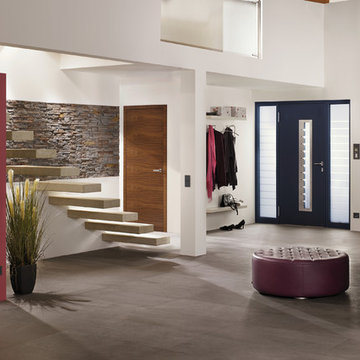
The composition of layers, the palette of shades, and the use of natural materials (concrete and granulate) give this stone his warm feel and romantic look. The Odyssee stone is 100 percent frost-resistant and can therefore be used indoors and outdoors. With a variety of sizes it's easy to make that realistic random looking wall. Stone Design is durable, easy to clean, does not discolor and is moist, frost, and heat resistant. The light weight panels are easy to install with a regular thin set mortar (tile adhesive) based on the subsurface conditions. The subtle variatons in color and shape make it look and feel like real stone. After treatment with a conrete sealer this stone is even more easy to keep clean.
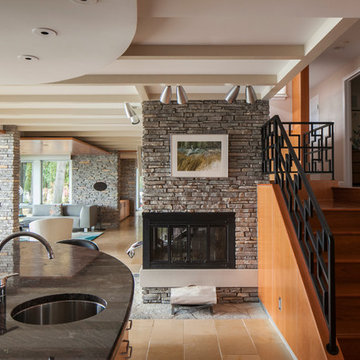
Design ideas for a small midcentury wood l-shaped staircase in Other with wood risers.
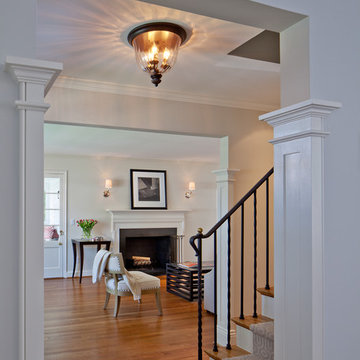
Entrance foyer if framed by trimmed pilasters flanking the stair hall. New crown moulding was added throughout the first floor.
Photo by Allen Russ
Inspiration for a small traditional wood straight staircase in DC Metro with wood risers.
Inspiration for a small traditional wood straight staircase in DC Metro with wood risers.
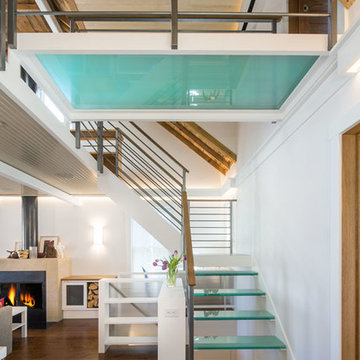
Scot Zimmerman
Photo of a small glass l-shaped staircase in Salt Lake City with open risers.
Photo of a small glass l-shaped staircase in Salt Lake City with open risers.
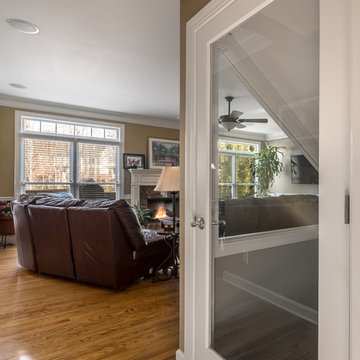
Customized Stairwell for Basement Entry ; The goal was to provide natural light while creating a sound barrier between floors for functionality purposes. A custom window was utilized to trace the stairwell shape to provide maximum light and a customized look. A full height, clear glass entry door keeps the open sitelines throughout the living room and small hall leading to the basement and adjascent dining room.
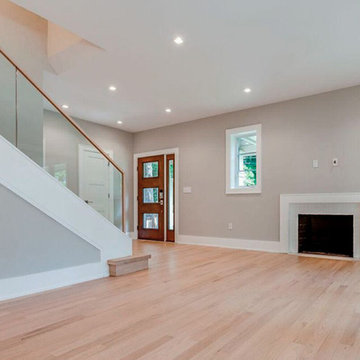
A glass balustrade was selected for the straight flight to allow light to flow freely into the living area and to create an uncluttered space (defined by the clean lines of the grooved top hand rail and wide bottom stringer). The invisible barrier works beautifully with the 2" squared-off oak treads, matching oak risers and strong-routed poplar stringers; it definitively improves the modern feel of the home. CSC 1976-2020 © Century Stair Company
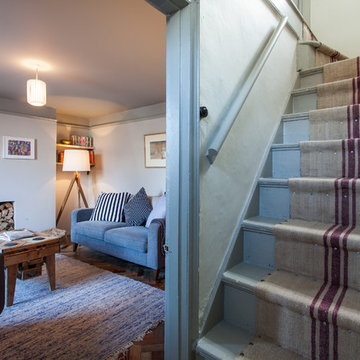
Matthew Heritage
This is an example of a small contemporary staircase in Devon.
This is an example of a small contemporary staircase in Devon.
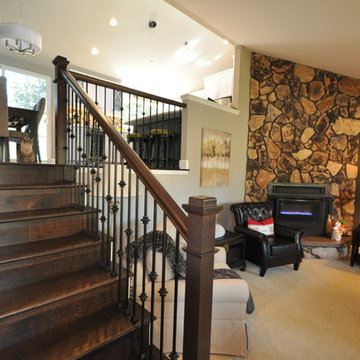
Inspiration for a small transitional wood straight staircase in Seattle with wood risers.
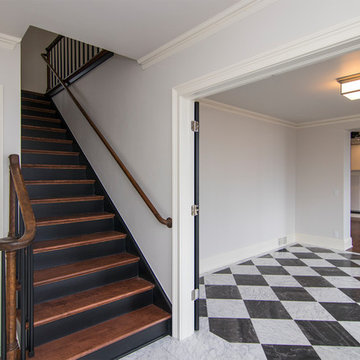
Photo by Carrie Kost
Inspiration for a small transitional wood straight staircase in Milwaukee with wood risers and wood railing.
Inspiration for a small transitional wood straight staircase in Milwaukee with wood risers and wood railing.
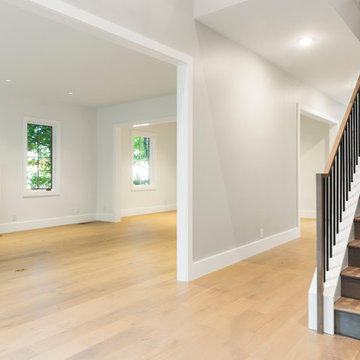
This home was built in 1983 and looked every bit its age. As is so often the case, the owners purchased it because it was a great deal, in a great school district and had "good bones." But the accolades ended at the curb. The home was a hotbed of bad choices and not to their liking. So armed with YouTube video and a Home Depot card they set out to change it.
After years of DIYing it and still not happy, the owners decided it was time to call Alair and get the expertise of professional help if they were ever going to have the home of their dreams.
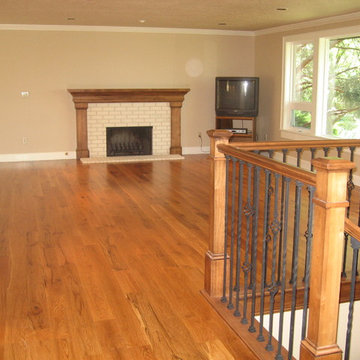
Harcourt
This used to have walls all the way around these stairs. Custom Solid Select Alder box newels with Custom Select Alder handrail. Capped knee wall with skirtboard and apron. Oil rubbed bronze iron balusters with top and bottom caps. Carpet runner on treads and risers
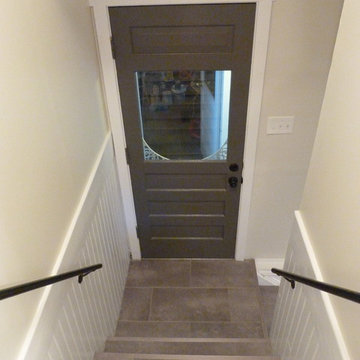
Small cottage renovation for rental puroposes, kept within small scale budget. All design work by owner.
Small traditional straight staircase in Detroit.
Small traditional straight staircase in Detroit.
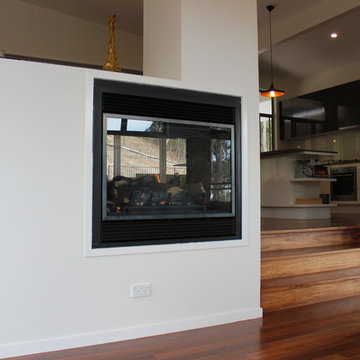
Are you deciding on the best staircase for your home? IRP Architects can assist you with designing and selecting the optimal system to suit your project's character, movement and budget requirements.
Small Staircase Design Ideas
1
