Small Storage and Wardrobe Design Ideas with Dark Hardwood Floors
Refine by:
Budget
Sort by:Popular Today
161 - 180 of 498 photos
Item 1 of 3
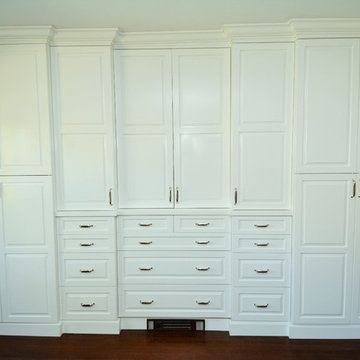
Remember not to Limit us to just Kitchens and Baths!!
Here is a recent project completed with the help of Majestic Kitchens & Baths Designer Arthur Zobel.
This Built-in Closet was designed using Plain & Fancy Cabinetry, Vintage Door Style, shown in a white enamel finish.
Keep us in mind when thinking about any Custom Cabinet Project, our designers can help create any space for you!
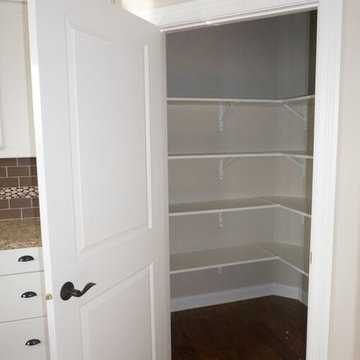
Design ideas for a small traditional gender-neutral walk-in wardrobe in Other with open cabinets, white cabinets and dark hardwood floors.
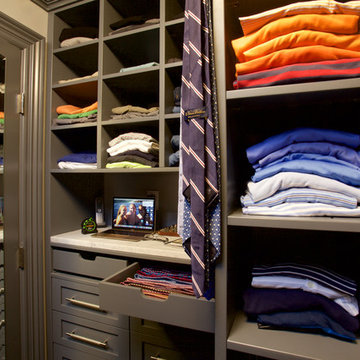
A tricky angle to get this photo due to the room size, but the storage is abundant. Drawers and cubbies keep his everyday items organized. Double hanging maximizes the vertical space. And the custom hat and shoe rack (not shown) fit this client's needs perfectly.
Space planning and cabinetry design by Jennifer Howard, JWH
Photography by Mick Hales, Greenworld Productions
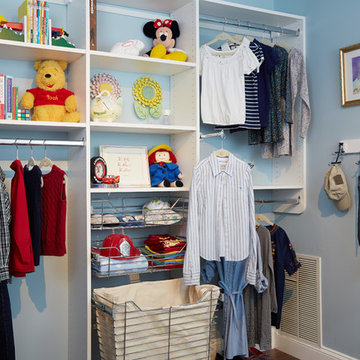
Make the transition from child to teen seamless with a traditional closet that never goes out of style.
Inspiration for a small traditional gender-neutral built-in wardrobe in Orange County with open cabinets, white cabinets and dark hardwood floors.
Inspiration for a small traditional gender-neutral built-in wardrobe in Orange County with open cabinets, white cabinets and dark hardwood floors.
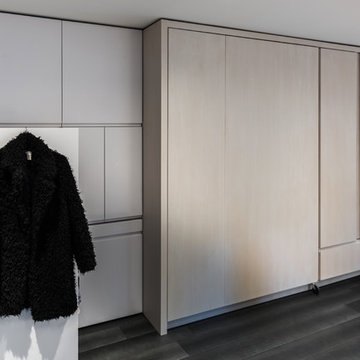
Ample storage for clothing is integrated into the cabinetry and additional pull-out elements
Inspiration for a small modern gender-neutral built-in wardrobe in New York with flat-panel cabinets, light wood cabinets and dark hardwood floors.
Inspiration for a small modern gender-neutral built-in wardrobe in New York with flat-panel cabinets, light wood cabinets and dark hardwood floors.
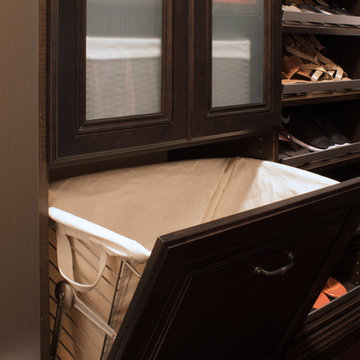
Tilt Out Hamper with Removable Cloth Liner
Kara Lashuay
Inspiration for a small traditional women's walk-in wardrobe in New York with raised-panel cabinets, dark wood cabinets and dark hardwood floors.
Inspiration for a small traditional women's walk-in wardrobe in New York with raised-panel cabinets, dark wood cabinets and dark hardwood floors.
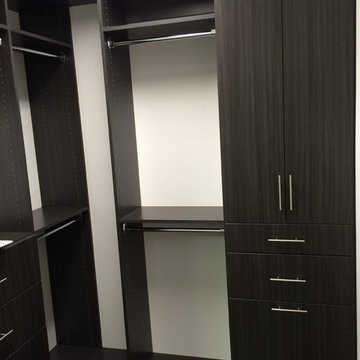
Here we have a very cool grey closet with aluminum trim, base molding, and hardware. This was a small space designed using every available square foot. We used our 8' tall custom cabinets and towers for all hanging and shelves. the aluminum base was also custom made for the customer.
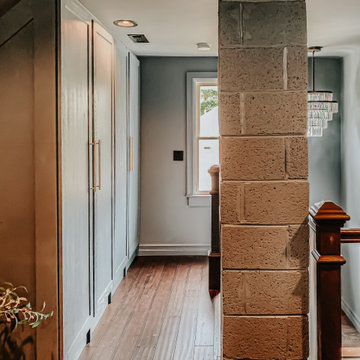
This is an example of a small contemporary men's storage and wardrobe in Detroit with shaker cabinets, blue cabinets, dark hardwood floors and brown floor.
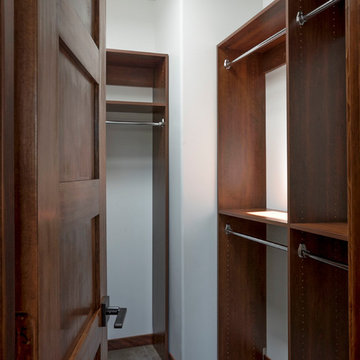
Small transitional gender-neutral walk-in wardrobe in Albuquerque with open cabinets, dark wood cabinets and dark hardwood floors.
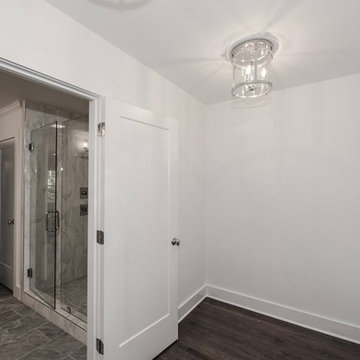
Small transitional gender-neutral walk-in wardrobe in Atlanta with light wood cabinets, dark hardwood floors and brown floor.
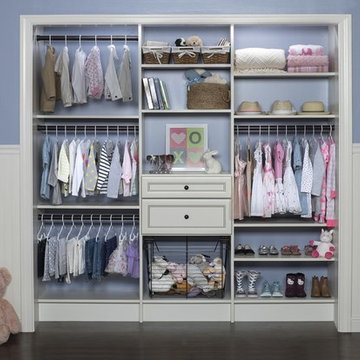
Dallas Closet Design Organizers Direct
This is an example of a small modern gender-neutral built-in wardrobe in Dallas with flat-panel cabinets, white cabinets and dark hardwood floors.
This is an example of a small modern gender-neutral built-in wardrobe in Dallas with flat-panel cabinets, white cabinets and dark hardwood floors.
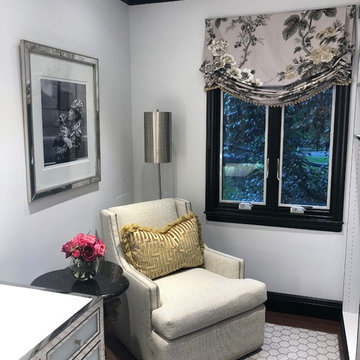
My client requested a cosy dressing room area with a black and white Chanel inspired theme. The closet compartments and storage are comprised of a linen white with edging details in a high gloss black. I created a center dresser in black lacquer to match, with unique polished nickel pulls. For make up there is a dressing table in white glass with nickel accents, an electrified mirror and custom upholstered vanity chair. Relaxed roman shades in a large floral print coordinate with leopard accents and geometric fabrics.
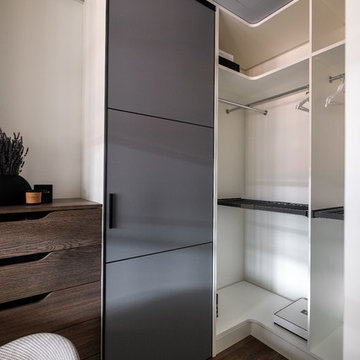
Проект: Bolshevik
Площадь: 40 м2
Год реализации: 2018
Местоположение: Москва
Фотограф: Денис Красиков
Над проектом работали: Анастасия Стручкова, Денис Красиков, Марина Цой, Оксана Стручкова
Проект апартаментов для молодой девушки из Москвы. Главной задачей проекта было создать стильное интересное помещение. Заказчица увлекается книгами и кальянами, поэтому надо было предусмотреть полки для книг и места для отдыха. А готовить не любит, и кухня должна быть максимально компактной.
В качестве основного стиля был выбран минимализм с элементами лофта. Само пространство с высокими потолками, балками на потолке и панорамным окном уже задавало особое настроение. При перепланировке решено было использовать минимум перегородок. На стене между кухней-гостиной и гардеробом прорезано большое лофтовое окно, которое пропускает свет и визуально связывает два пространства.
Основная цветовая гамма — монохром. Светло-серые стены, потолок и текстиль, темный пол, черные металлические элементы, и немного светлого дерева на фасадах корпусной мебели. Сдержанную и строгую цветовую гамму разбавляют яркие акцентные детали: желтая конструкция кровати, красная рама зеркала в прихожей и разноцветные детали стеллажа под окном.
В помещении предусмотрено несколько сценариев освещения. Для равномерного освещения всего пространства используются поворотные трековые и точечные светильники. Зона кухни и спальни украшены минималистичными металлическими люстрами. В зоне отдыха на подоконнике - бра для чтения.
В пространстве используется минимум декора, только несколько черно-белых постеров и декоративные подушки на подоконнике. Главный элемент декора - постер с пандой, который добавляет пространству обаяния и неформальности.
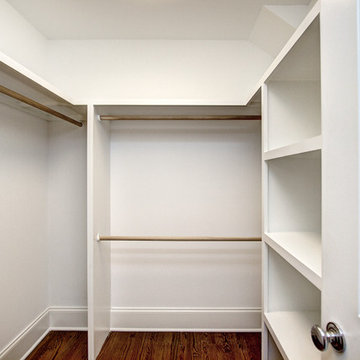
Her master closet.
Inspiration for a small traditional gender-neutral walk-in wardrobe in Charlotte with dark hardwood floors.
Inspiration for a small traditional gender-neutral walk-in wardrobe in Charlotte with dark hardwood floors.
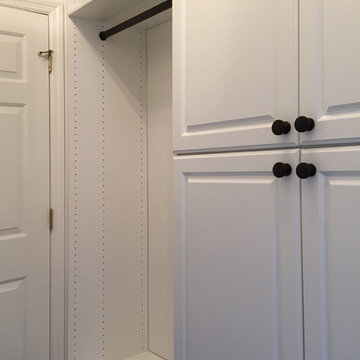
Jessica Earley-Oberrecht
This is an example of a small transitional gender-neutral walk-in wardrobe in Cincinnati with raised-panel cabinets, white cabinets and dark hardwood floors.
This is an example of a small transitional gender-neutral walk-in wardrobe in Cincinnati with raised-panel cabinets, white cabinets and dark hardwood floors.
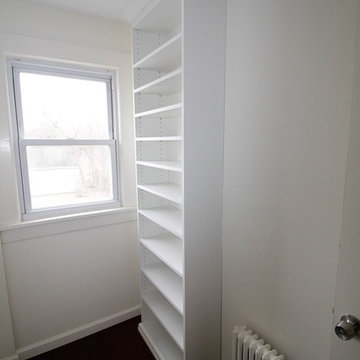
This is a good example of a built-in closet organizer. It has both crown and base molding which gives it that extra touch of old world craftsmanship. The white contrasts well with the dark hardwood floors. This included a custom sizes shoe tower which organized her shoes, but did not impede the window light from coming into the space.
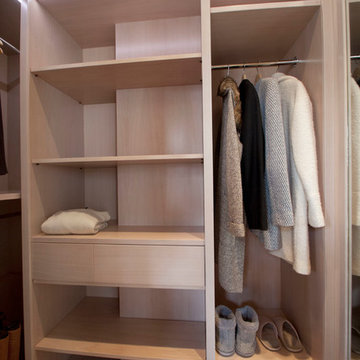
Dressing sur-mesure de la suite parentale réalisé par ARCHIWORK. _ Vittoria Rizzoli / Photos : Cecilia Garroni-Parisi
This is an example of a small transitional women's walk-in wardrobe in Paris with light wood cabinets, dark hardwood floors and brown floor.
This is an example of a small transitional women's walk-in wardrobe in Paris with light wood cabinets, dark hardwood floors and brown floor.
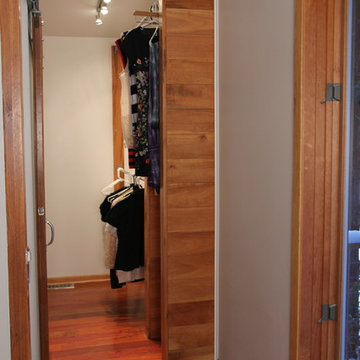
This is part of a whole home remodel we completed and featured in the Home Builder's Association Showcase of Remodeled Homes.
The walk-in closet in the home is really more of a hallway. The old closet had just basic wire racks that made the space feel even more crowded.
The homeowners decided that rather than try to have shelving in the space, that they would have the front entry closet switched so that it opened into the bedroom, therefore allowing them to have shelving in that closet. Therefore, they only needed hanging space here.
Tigerwood was used throughout the home and was used here as well to create strong small walls to attach metal rods to for hanging clothes. There is a small section for long dresses and then a double decker rod that allows for maximum shirt & skirt storage.
The ceiling texture was stripped and sanded and repainted white. The walls were painted Painter's white.
The new walk-in closet also had track lighting installed that could be pointed directionally at the clothing.
Photo by Laura Cavendish
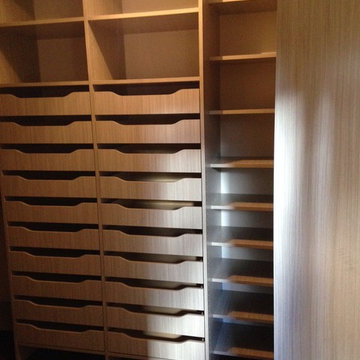
This is an example of a small contemporary gender-neutral walk-in wardrobe in Other with recessed-panel cabinets, light wood cabinets, dark hardwood floors and brown floor.
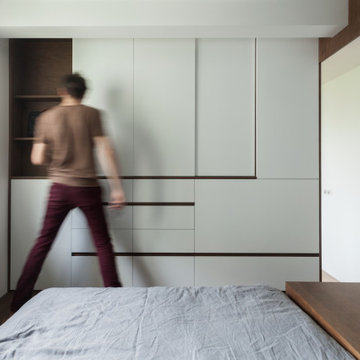
Le garde-robe dans une chambre semi-ouverte fait office de sa cloison.
This is an example of a small contemporary gender-neutral storage and wardrobe in Paris with dark hardwood floors, beaded inset cabinets and dark wood cabinets.
This is an example of a small contemporary gender-neutral storage and wardrobe in Paris with dark hardwood floors, beaded inset cabinets and dark wood cabinets.
Small Storage and Wardrobe Design Ideas with Dark Hardwood Floors
9