Small Storage and Wardrobe Design Ideas with Dark Hardwood Floors
Refine by:
Budget
Sort by:Popular Today
81 - 100 of 496 photos
Item 1 of 3
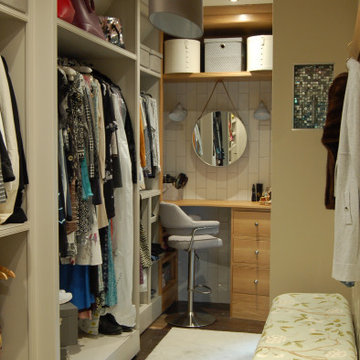
A view of the room, with some finishing touches yet to address and the main spotlights on.
It's a light setting that is often only used on occasion, as the softer lights in the room are preferred.
The upholstered seat pad pictured here, has a cover to compliment the existing wallpaper and curtains in the next rooms. However there is a second cover, in a taupe colour with an art deco fan pattern, which compliments this room directly.
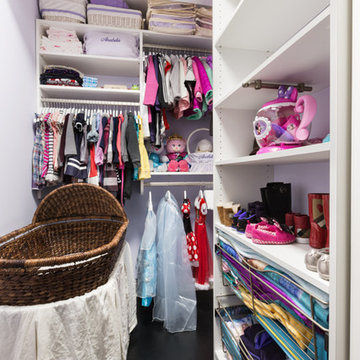
This child’s walk-in closet shown in white provides plenty of storage space for all necessities of a growing child; toys, books, games, clothing and shoes. Jamie Wilson, Designer for COS
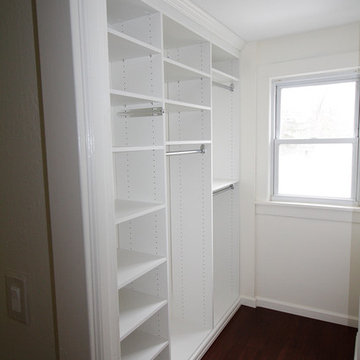
This is a good example of a built-in closet organizer. It has both crown and base molding which gives it that extra touch of old world craftsmanship. The white contrasts well with the dark hardwood floors.
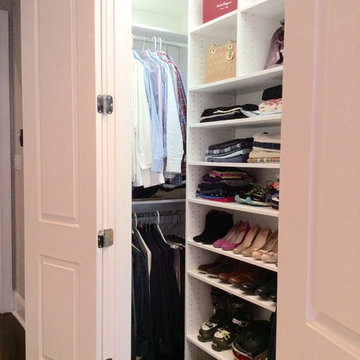
Small contemporary gender-neutral built-in wardrobe in DC Metro with open cabinets, dark hardwood floors and white cabinets.
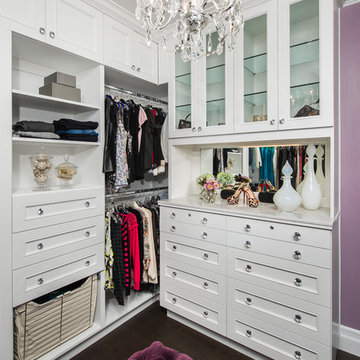
Photo: Marc Angeles-Unlimited Style
Photo of a small transitional women's dressing room in Los Angeles with recessed-panel cabinets, white cabinets, dark hardwood floors and brown floor.
Photo of a small transitional women's dressing room in Los Angeles with recessed-panel cabinets, white cabinets, dark hardwood floors and brown floor.
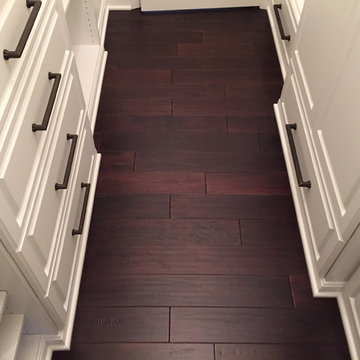
Jessica Earley-Oberrecht
Small transitional gender-neutral walk-in wardrobe in Cincinnati with raised-panel cabinets, white cabinets and dark hardwood floors.
Small transitional gender-neutral walk-in wardrobe in Cincinnati with raised-panel cabinets, white cabinets and dark hardwood floors.
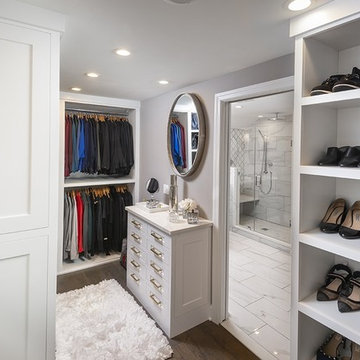
When we started this closet was a hole, we completed renovated the closet to give our client this luxurious space to enjoy!
This is an example of a small transitional gender-neutral walk-in wardrobe in Philadelphia with recessed-panel cabinets, white cabinets, dark hardwood floors and brown floor.
This is an example of a small transitional gender-neutral walk-in wardrobe in Philadelphia with recessed-panel cabinets, white cabinets, dark hardwood floors and brown floor.
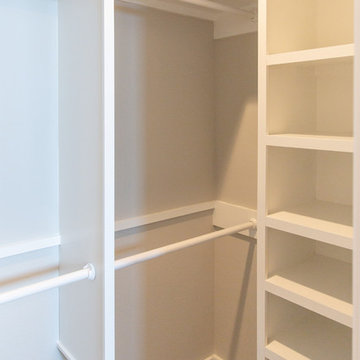
Design ideas for a small country gender-neutral walk-in wardrobe in Austin with open cabinets, white cabinets, dark hardwood floors and brown floor.
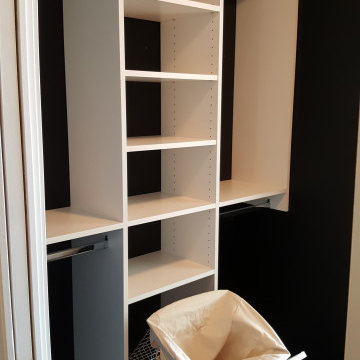
Small modern gender-neutral walk-in wardrobe in Montreal with open cabinets, white cabinets, dark hardwood floors and grey floor.
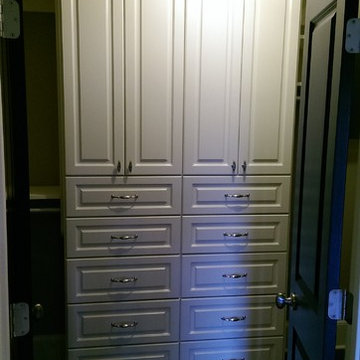
Make the most of your small walk-in closet with customization from Artisan Custom Closets. Artisan designs, manufactures, and installs custom closets for ANY size space! This small walk-in closet in Alpharetta was completed in antique white melamine and features raised panel door and drawer fronts, crown molding, slanted shelving for shoes with chrome shoe fences and chrome rods for hanging space.
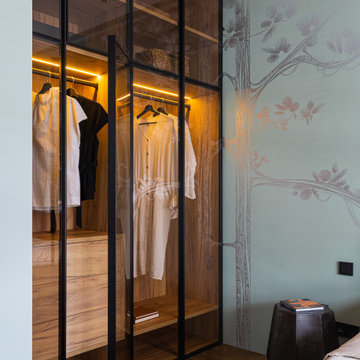
Мы кардинально пересмотрели планировку этой квартиры. Из однокомнатной она превратилась в почти в двухкомнатную с гардеробной и кухней нишей.
Помимо гардеробной в спальне есть шкаф. В ванной комнате есть место для хранения бытовой химии и полотенец. В квартире много света, благодаря использованию стеклянной перегородки. Есть запасные посадочные места (складные стулья в шкафу). Подвесной светильник над столом можно перемещать (если нужно подвинуть стол), цепляя длинный провод на дополнительные крепления в потолке.
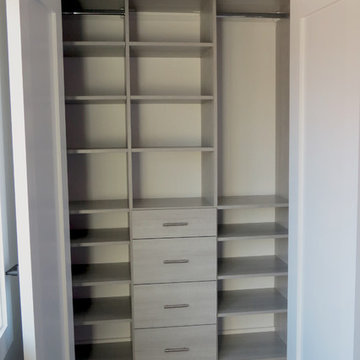
Photo of a small modern gender-neutral built-in wardrobe in New York with flat-panel cabinets, grey cabinets, dark hardwood floors and brown floor.
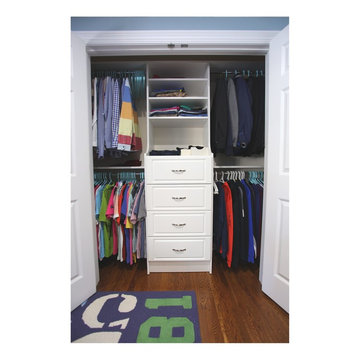
This album is to show some of the basic closet configurations, because the majority of our closets are not five figure master walk-ins.
This reach-in features four 10" drawers in a hutch configuration with a radius return back to shelving above and double hang closet rod on both sides.
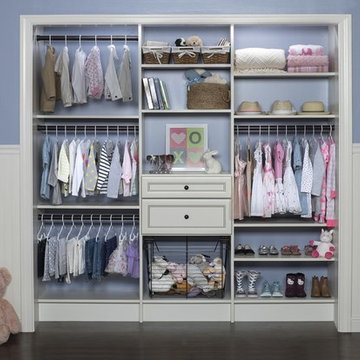
Dallas Closet Design Organizers Direct
This is an example of a small modern gender-neutral built-in wardrobe in Dallas with flat-panel cabinets, white cabinets and dark hardwood floors.
This is an example of a small modern gender-neutral built-in wardrobe in Dallas with flat-panel cabinets, white cabinets and dark hardwood floors.
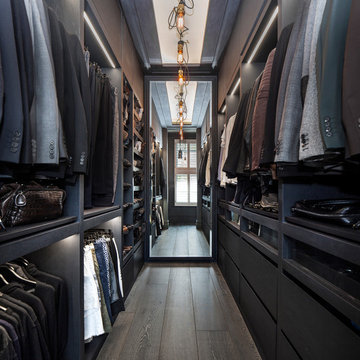
Juliet Murphy
This is an example of a small contemporary men's walk-in wardrobe in London with open cabinets, dark wood cabinets and dark hardwood floors.
This is an example of a small contemporary men's walk-in wardrobe in London with open cabinets, dark wood cabinets and dark hardwood floors.
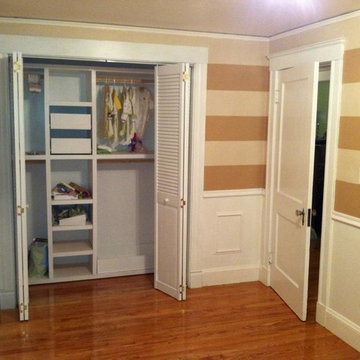
Design ideas for a small traditional gender-neutral built-in wardrobe in Boston with open cabinets, white cabinets, dark hardwood floors and brown floor.
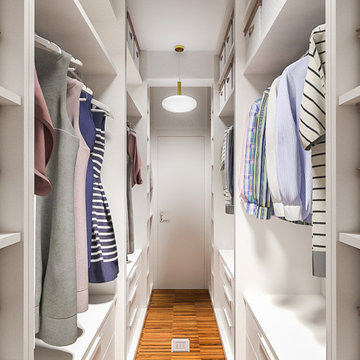
Liadesign
Design ideas for a small contemporary gender-neutral walk-in wardrobe in Milan with open cabinets, white cabinets and dark hardwood floors.
Design ideas for a small contemporary gender-neutral walk-in wardrobe in Milan with open cabinets, white cabinets and dark hardwood floors.
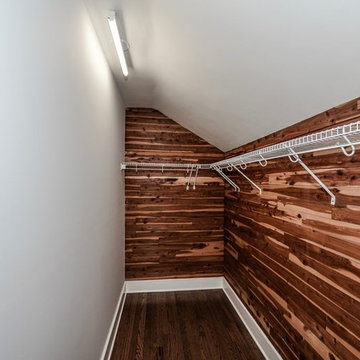
Photo of a small transitional gender-neutral built-in wardrobe in Atlanta with light wood cabinets, dark hardwood floors and brown floor.
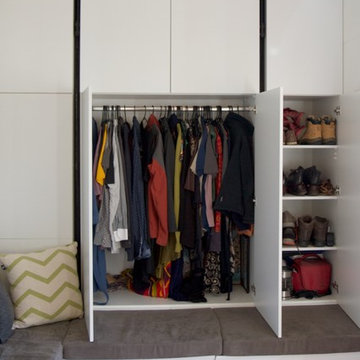
This entire wall is deep storage space. It fits heaps of stuff! Nathan Nostaw's clever remote controlled retractable bed design took away almost no storage space - just two narrow tracks.
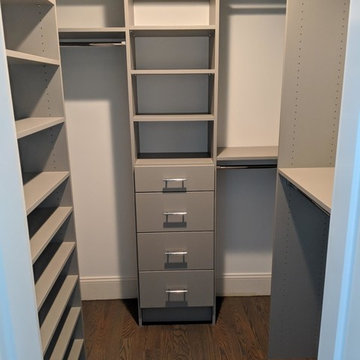
This is an example of a small transitional walk-in wardrobe in New York with flat-panel cabinets, grey cabinets, dark hardwood floors and brown floor.
Small Storage and Wardrobe Design Ideas with Dark Hardwood Floors
5