Small Storage and Wardrobe Design Ideas with Dark Hardwood Floors
Refine by:
Budget
Sort by:Popular Today
121 - 140 of 496 photos
Item 1 of 3
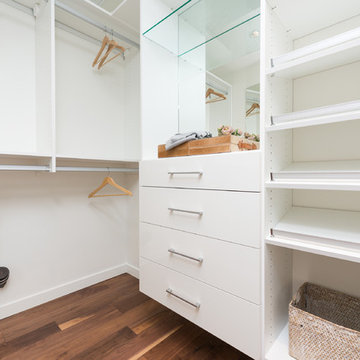
Design ideas for a small contemporary gender-neutral walk-in wardrobe in Vancouver with flat-panel cabinets, white cabinets, dark hardwood floors and brown floor.
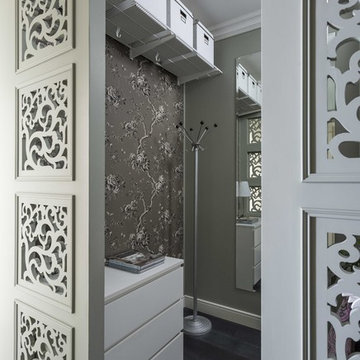
Small transitional gender-neutral walk-in wardrobe in Moscow with flat-panel cabinets, white cabinets, dark hardwood floors and black floor.
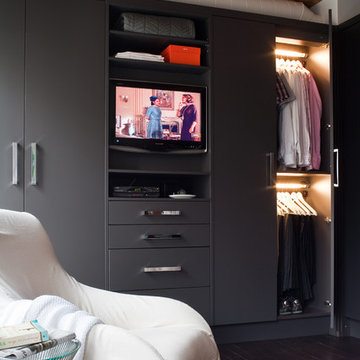
Ted Yarwood
Photo of a small transitional men's dressing room in Toronto with flat-panel cabinets, grey cabinets and dark hardwood floors.
Photo of a small transitional men's dressing room in Toronto with flat-panel cabinets, grey cabinets and dark hardwood floors.
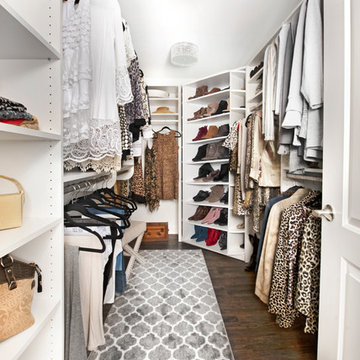
Design by Lisa Côté of Closet Works
Although narrow, this walk-in closet design has maximized the space using double hang, shelving, and corner closet storage.
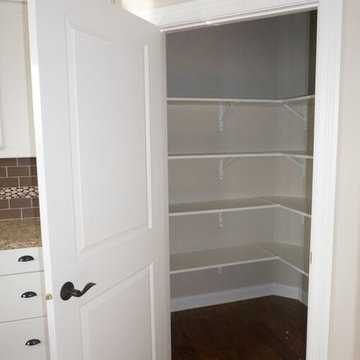
Design ideas for a small traditional gender-neutral walk-in wardrobe in Other with open cabinets, white cabinets and dark hardwood floors.
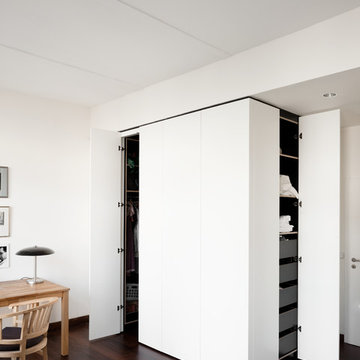
hiepler, brunier
Inspiration for a small contemporary gender-neutral walk-in wardrobe in Berlin with flat-panel cabinets, white cabinets and dark hardwood floors.
Inspiration for a small contemporary gender-neutral walk-in wardrobe in Berlin with flat-panel cabinets, white cabinets and dark hardwood floors.
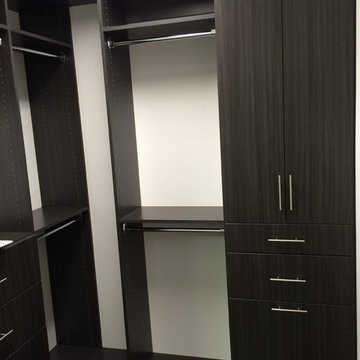
Here we have a very cool grey closet with aluminum trim, base molding, and hardware. This was a small space designed using every available square foot. We used our 8' tall custom cabinets and towers for all hanging and shelves. the aluminum base was also custom made for the customer.
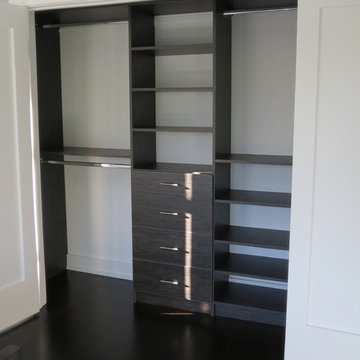
Photo of a small modern gender-neutral built-in wardrobe in New York with flat-panel cabinets, grey cabinets, dark hardwood floors and brown floor.
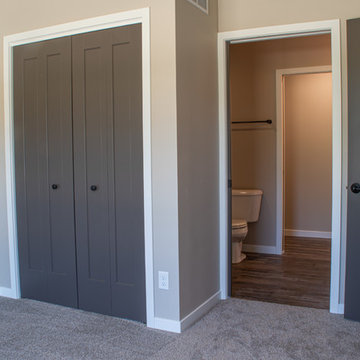
Design ideas for a small transitional gender-neutral walk-in wardrobe in Other with open cabinets, white cabinets, dark hardwood floors and brown floor.
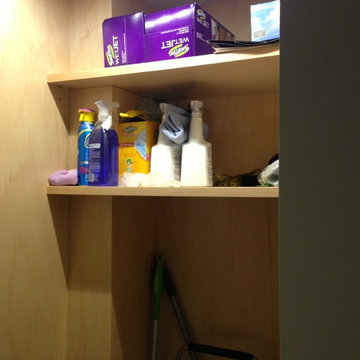
This is an example of a small transitional gender-neutral built-in wardrobe in New York with open cabinets, light wood cabinets and dark hardwood floors.
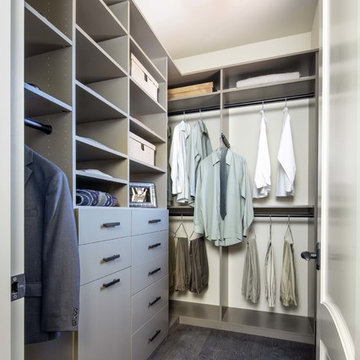
Small contemporary gender-neutral walk-in wardrobe in San Francisco with open cabinets, grey cabinets, dark hardwood floors and brown floor.
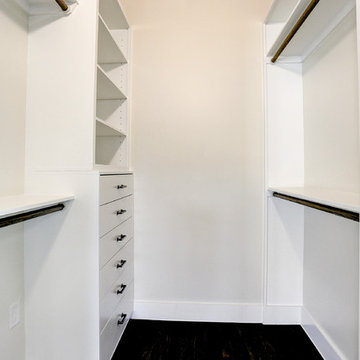
Houston Heights Garage Apartment and Studio Featureing 3 Carriage Garage Doors, Workshop, Custom JeldWen Windows & Doors, Solid Oak Wood Floors, Craftsman Carpentry, Custom Maple Lacaquer Cabinets, Granite Countertops, Designer Appliances & Fixtures.
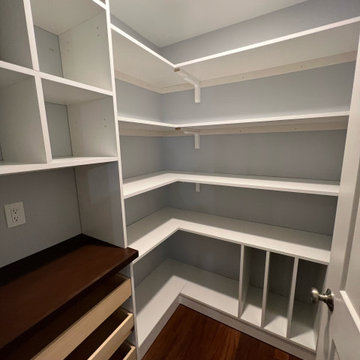
Adding a custom designed pantry can be a game changer for your kitchen. These pantries are rooted in functionality while being more aesthetically pleasing than traditional wire shelving. We added corner shelves for maximum storage, pull-out drawers for easy access and vertical dividers for sheet pans, cookie sheets, serving platters and more.
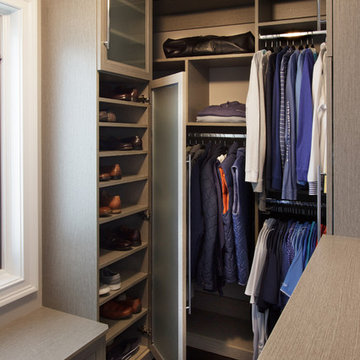
It’s not the size of your closet that matters most; it’s the functionality. This master closet embodies that concept beautifully. The personalized design reflects sophistication while employing versatile organizational components which provide specific storage for all the elements in the wardrobe.
Kara Lashuay
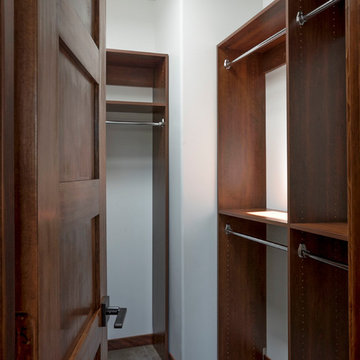
Small transitional gender-neutral walk-in wardrobe in Albuquerque with open cabinets, dark wood cabinets and dark hardwood floors.
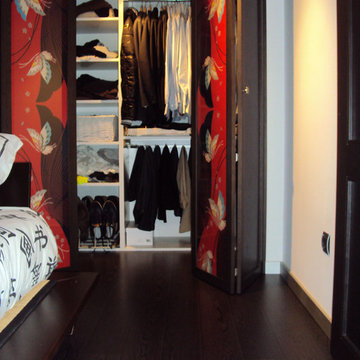
Design ideas for a small tropical gender-neutral walk-in wardrobe in Other with dark hardwood floors.
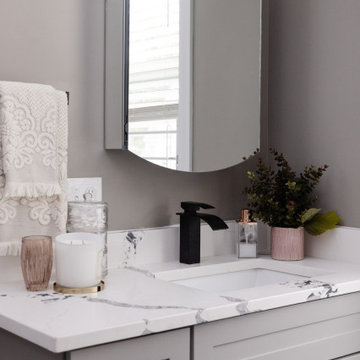
The "Chic Rose Master Suite" was a master bedroom that was for a single mom of twin girls who wanted a space that was her oasis. We created a mature yet elegant design by playing with deep color tones, sophisticated metal fabrications in some of the decor elements, and highly organized walk in closet that doubled as an at home office. By creating a spa environment in the master bathroom, we created an entire suite that is elegant, chic, and sophisticated... the perfect bedroom for this young professional.
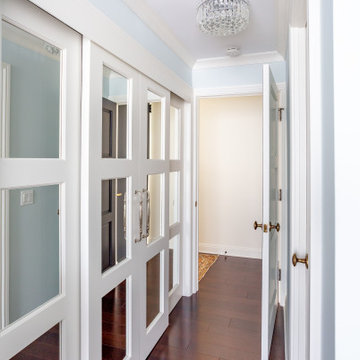
Design ideas for a small traditional gender-neutral built-in wardrobe in Chicago with recessed-panel cabinets, white cabinets, dark hardwood floors and brown floor.
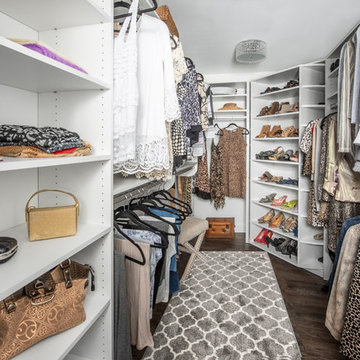
Design by Lisa Côté of Closet Works
Photo of a small transitional women's walk-in wardrobe in Chicago with white cabinets and dark hardwood floors.
Photo of a small transitional women's walk-in wardrobe in Chicago with white cabinets and dark hardwood floors.
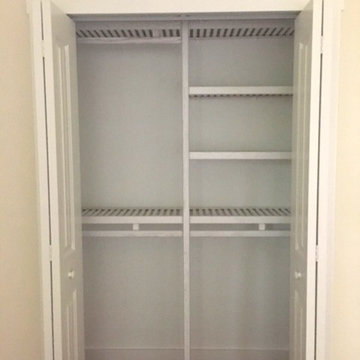
this reach in closet become more functional with shelving and double hang spaces
Design ideas for a small modern gender-neutral built-in wardrobe in Miami with white cabinets and dark hardwood floors.
Design ideas for a small modern gender-neutral built-in wardrobe in Miami with white cabinets and dark hardwood floors.
Small Storage and Wardrobe Design Ideas with Dark Hardwood Floors
7