Storage & Wardrobe
Refine by:
Budget
Sort by:Popular Today
21 - 40 of 496 photos
Item 1 of 3
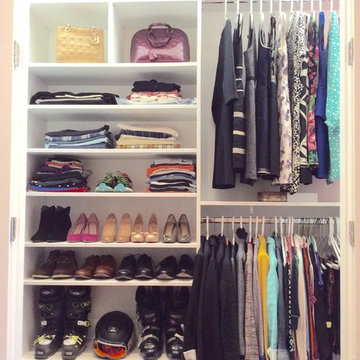
Small contemporary gender-neutral built-in wardrobe in DC Metro with open cabinets, white cabinets and dark hardwood floors.
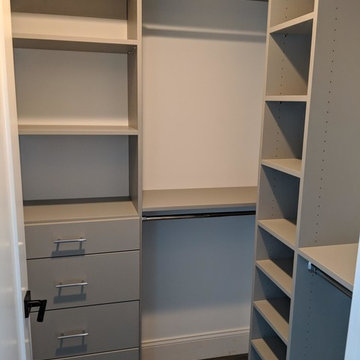
Design ideas for a small transitional walk-in wardrobe in New York with flat-panel cabinets, grey cabinets, dark hardwood floors and brown floor.
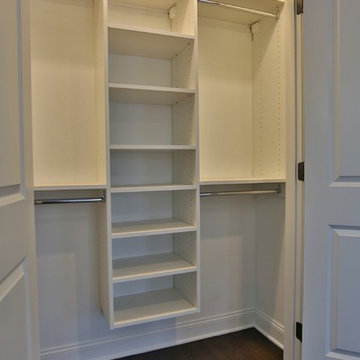
This album is to show some of the basic closet configurations, because the majority of our closets are not five figure master walk-ins.
This is another popular configuration for a reach-in closet. Adjustable shelving will accommodate items of many sizes.
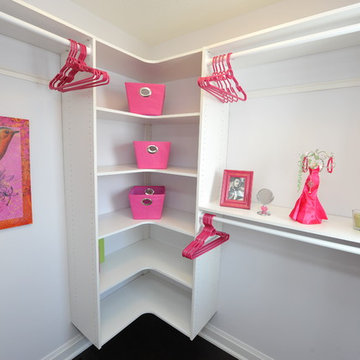
Easy Track closet
Inspiration for a small modern women's walk-in wardrobe in Toronto with open cabinets, white cabinets, dark hardwood floors and brown floor.
Inspiration for a small modern women's walk-in wardrobe in Toronto with open cabinets, white cabinets, dark hardwood floors and brown floor.
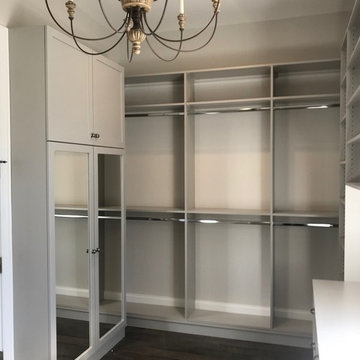
This is an example of a small contemporary gender-neutral walk-in wardrobe in Other with shaker cabinets, grey cabinets, dark hardwood floors and brown floor.
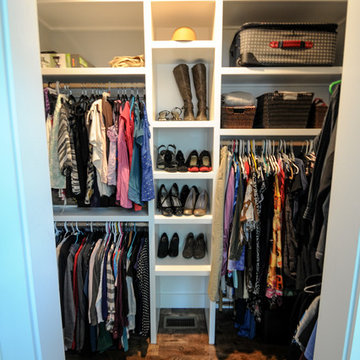
Design ideas for a small traditional walk-in wardrobe in Other with dark hardwood floors.
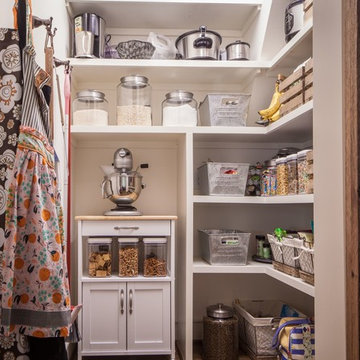
This is an example of a small contemporary walk-in wardrobe in Other with open cabinets, white cabinets, dark hardwood floors and brown floor.
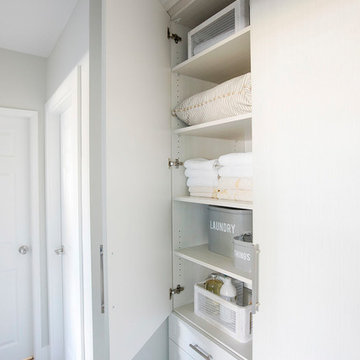
Design ideas for a small transitional gender-neutral built-in wardrobe in Edmonton with shaker cabinets, white cabinets, dark hardwood floors and brown floor.
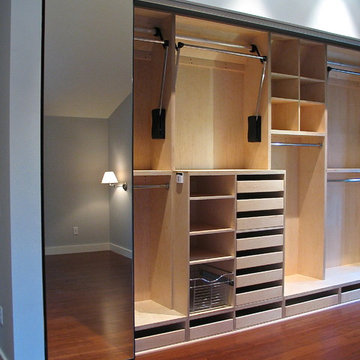
8.5" closet allowed for 1/3 more storage. Hydraulic closet rods make out of reach storage accessible.
Photgraper: Fred Ingram
This is an example of a small modern gender-neutral built-in wardrobe in Portland with open cabinets, light wood cabinets and dark hardwood floors.
This is an example of a small modern gender-neutral built-in wardrobe in Portland with open cabinets, light wood cabinets and dark hardwood floors.
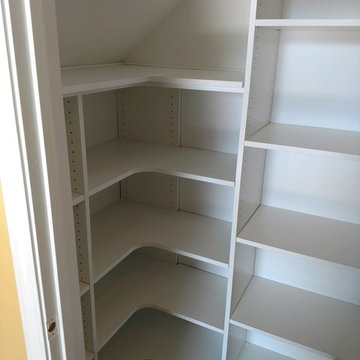
Design ideas for a small transitional gender-neutral built-in wardrobe in Louisville with open cabinets, white cabinets, dark hardwood floors and brown floor.
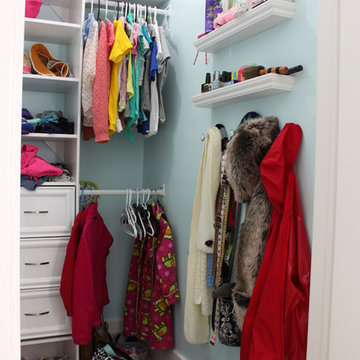
Inspiration for a small transitional women's walk-in wardrobe in Salt Lake City with white cabinets and dark hardwood floors.
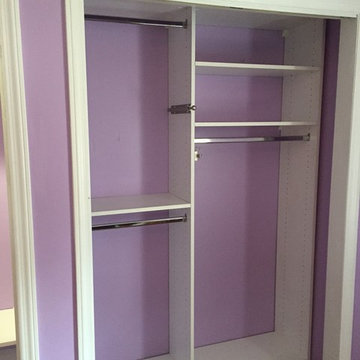
A little girl’s dream! Purple closets with white cabinetry. 2015. Plainsboro, NJ 08536
Design ideas for a small transitional women's built-in wardrobe in Philadelphia with open cabinets, white cabinets and dark hardwood floors.
Design ideas for a small transitional women's built-in wardrobe in Philadelphia with open cabinets, white cabinets and dark hardwood floors.
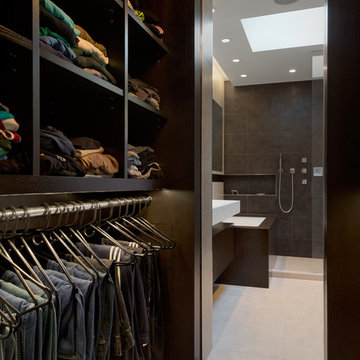
Andrew Rugge
Inspiration for a small modern men's walk-in wardrobe in New York with open cabinets, dark wood cabinets and dark hardwood floors.
Inspiration for a small modern men's walk-in wardrobe in New York with open cabinets, dark wood cabinets and dark hardwood floors.
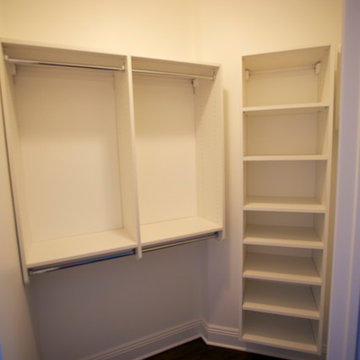
This album is to show some of the basic closet configurations, because the majority of our closets are not five figure master walk-ins.
This is a small walk-in in a guest bedroom. The closet presents a design challenge in that it is not a standard rectangular space. We split the shelving stack apart from the hanging section and ensured there would be plenty of maneuvering space inside.
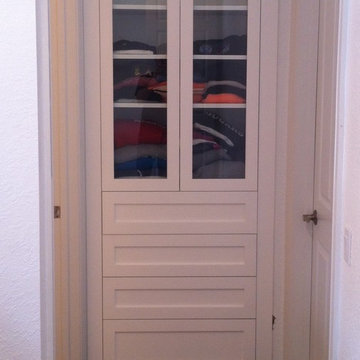
Doug Ramsay, White Lacquer, Inset Glass, Linen Unit, Closet Built In, Modern, Transitional, Contemporary
Photo of a small transitional gender-neutral dressing room in Miami with shaker cabinets, white cabinets and dark hardwood floors.
Photo of a small transitional gender-neutral dressing room in Miami with shaker cabinets, white cabinets and dark hardwood floors.
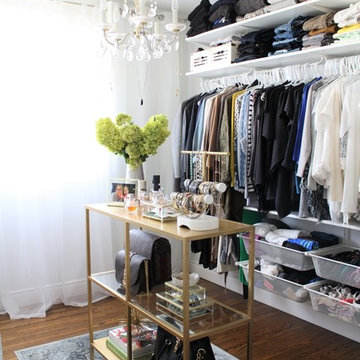
Design ideas for a small eclectic women's walk-in wardrobe in Toronto with open cabinets, white cabinets and dark hardwood floors.
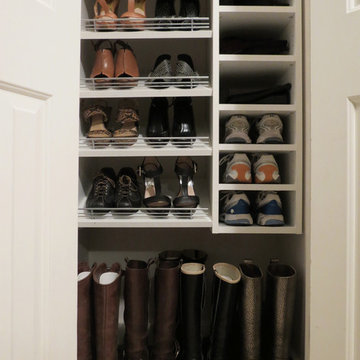
Client wanted to create a dedicated space for her collection of designer shoes and boots, with both slanted and flat shoes shelves, as well as room for her collection of boots.
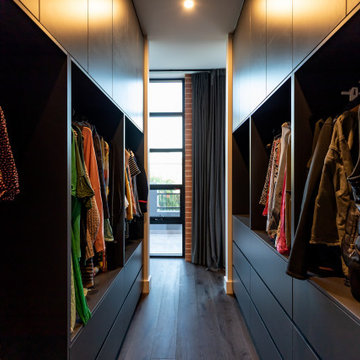
Inspiration for a small modern gender-neutral walk-in wardrobe in Adelaide with flat-panel cabinets, black cabinets and dark hardwood floors.
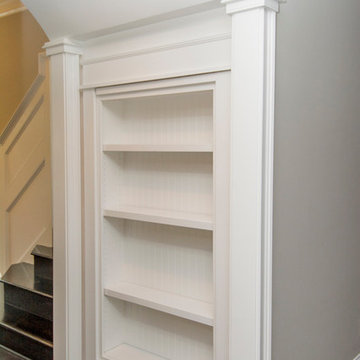
Capitol City Homes presents an under-stairs hidden gun safe. This closet space is designed to be hidden as a custom bookcase, but behind the shelves is a lock to open the safe. The bookcase will swing out, revealing a hidden safe area.
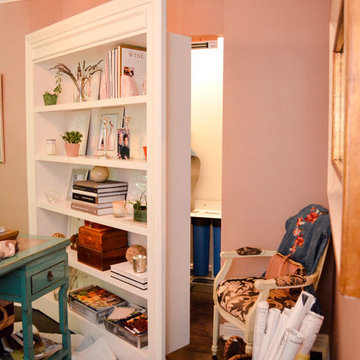
Secret security closets are a phenomenal use of space. They can be used for storage of valuables, media equipment, water filtration systems, safes, panic rooms, etc.
2