Small Storage and Wardrobe Design Ideas with Grey Cabinets
Refine by:
Budget
Sort by:Popular Today
1 - 20 of 323 photos
Item 1 of 3

This is an example of a small country women's dressing room in St Louis with raised-panel cabinets, grey cabinets, carpet, blue floor and vaulted.
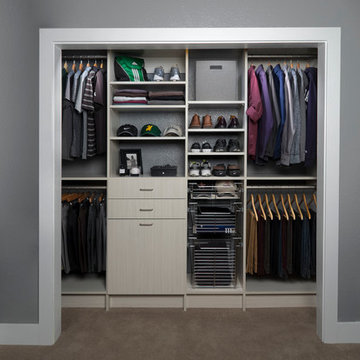
The beauty of an open reach-in closet is how much easier it makes your life. Make use of the full height of your wall by installing a floor-standing system from TidySquares that not only looks finished, it’s structurally strong and durable. With extra deep shelving, hanging rods, wire baskets, drawers and a tilt-out hamper, this custom reach-in closet is jam-packed with tons of storage to fit it all and more!
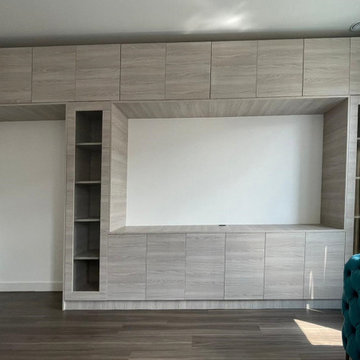
Bespoke Fitted Storage area with glass door. To order, call now at 0203 397 8387 & Book Your Free No-obligation Home Design Visit.
Small modern built-in wardrobe in London with flat-panel cabinets, grey cabinets and plywood floors.
Small modern built-in wardrobe in London with flat-panel cabinets, grey cabinets and plywood floors.
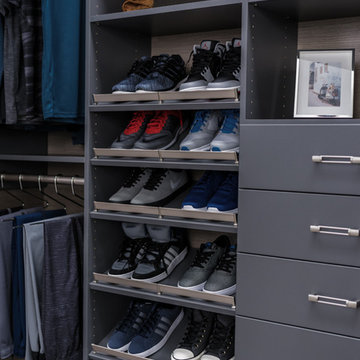
Design ideas for a small contemporary gender-neutral built-in wardrobe in Detroit with open cabinets, grey cabinets, concrete floors and beige floor.
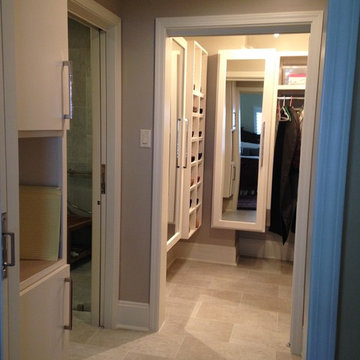
Master Closet vestibule to Master Bath
(Pocket doors open).
H. H. Furr
Design ideas for a small contemporary gender-neutral walk-in wardrobe in New Orleans with grey cabinets and porcelain floors.
Design ideas for a small contemporary gender-neutral walk-in wardrobe in New Orleans with grey cabinets and porcelain floors.
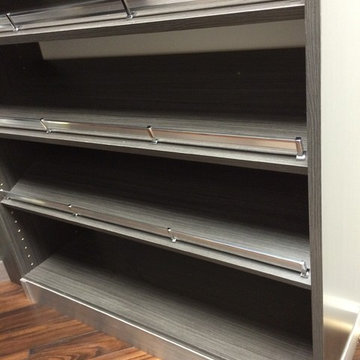
Here we have a very cool grey closet with aluminum trim, base molding, and hardware. This was a small space designed using every available square foot. We used our 8' tall custom cabinets and towers for all hanging and shelves. the aluminum base was also custom made for the customer.
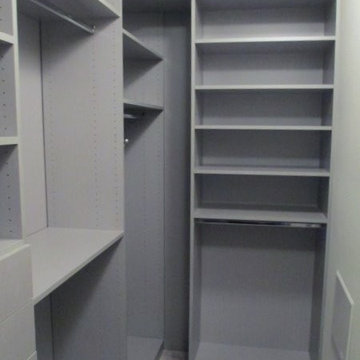
A modern gray walk-in some great space maximizing features like pant racks, adjustable shelves and deep drawers.
Inspiration for a small modern gender-neutral walk-in wardrobe in Los Angeles with flat-panel cabinets, grey cabinets, carpet and beige floor.
Inspiration for a small modern gender-neutral walk-in wardrobe in Los Angeles with flat-panel cabinets, grey cabinets, carpet and beige floor.
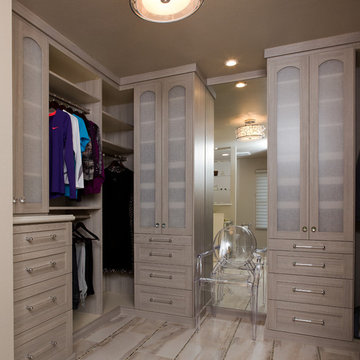
Joe Worsley Photography
This is an example of a small modern women's walk-in wardrobe in Sacramento with recessed-panel cabinets, grey cabinets and porcelain floors.
This is an example of a small modern women's walk-in wardrobe in Sacramento with recessed-panel cabinets, grey cabinets and porcelain floors.
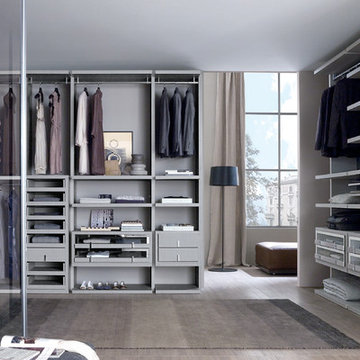
Linen finish walk in wardrobe. Mixture of glass fronted drawers and Linen fronted drawers. Very popular in the UK market.
Photo of a small contemporary men's walk-in wardrobe in Dorset with glass-front cabinets and grey cabinets.
Photo of a small contemporary men's walk-in wardrobe in Dorset with glass-front cabinets and grey cabinets.
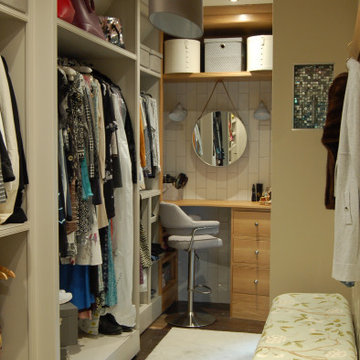
A view of the room, with some finishing touches yet to address and the main spotlights on.
It's a light setting that is often only used on occasion, as the softer lights in the room are preferred.
The upholstered seat pad pictured here, has a cover to compliment the existing wallpaper and curtains in the next rooms. However there is a second cover, in a taupe colour with an art deco fan pattern, which compliments this room directly.
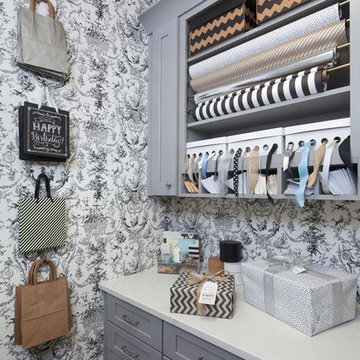
photography by Sterling E. Stevens Design Photo ( http://www.sestevens.com)
model homes at M/I Reserve at Brookhaven in Raleigh, North Carolina ( http://www.mihomes.com)
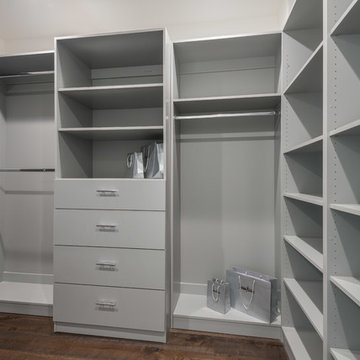
Closet of the modern home construction in Sherman Oaks which included the installation of finished cabinets and shelves with gray coating and dark hardwood flooring.
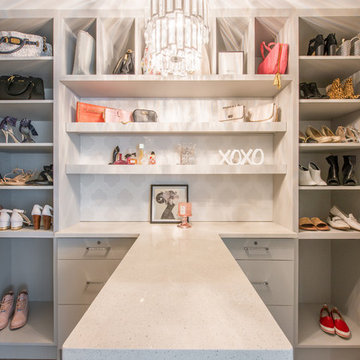
After Renovation
Photo courtesy of the talented: Demetri Gianni
This is an example of a small transitional women's walk-in wardrobe in Edmonton with flat-panel cabinets, grey cabinets, vinyl floors and grey floor.
This is an example of a small transitional women's walk-in wardrobe in Edmonton with flat-panel cabinets, grey cabinets, vinyl floors and grey floor.
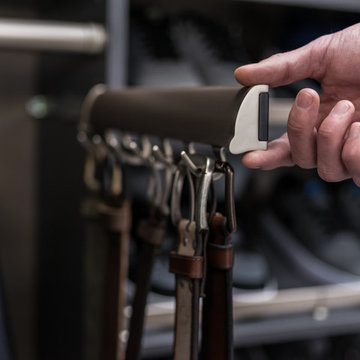
Design ideas for a small contemporary gender-neutral built-in wardrobe in New Orleans with open cabinets, grey cabinets, concrete floors and grey floor.
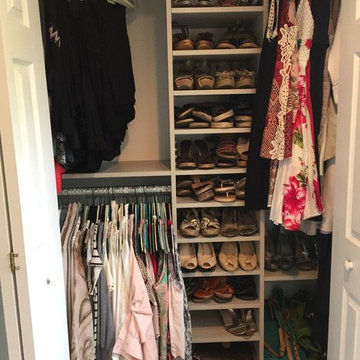
I had the pleasure of working with Jen and Pete on their closet makeover project. We discussed different possibilities for the space, including knocking the divider wall between the two closets (to make one big closet) and installing sliding doors. We decided it was a better idea to outfit the interior of the existing closets by adding double hanging and providing a special place for the shoes. Jen is also very handy and restored a piece of furniture to add shelving space for folded items (which came out beautiful!), whereas Pete built a headboard for their bed (outstanding!).
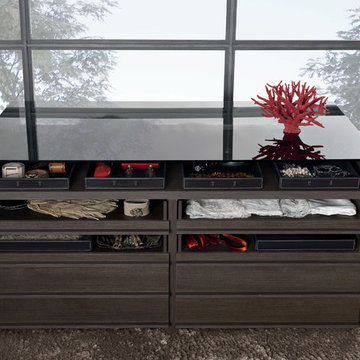
Island unit with smoked glass top
Small contemporary men's walk-in wardrobe in Dorset with grey cabinets.
Small contemporary men's walk-in wardrobe in Dorset with grey cabinets.
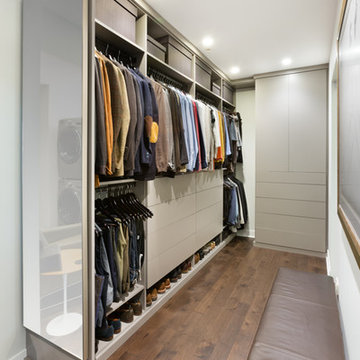
This downtown client was looking for a completely open bedroom and wardrobe closet area that was very modern looking yet organized. Keeping with the earth tones of the room, this closet was finished in Daybreak Melamine with matching base and fascia and touch latches on all the doors/drawers for a clean contemporary look. Oil rubbed bronze accessories were used for hanging rods and telescoping valet rods. In an adjoining laundry area more hidden storage space and a tilt out hamper area were added for additional storage convenience.
Designed by Marcia Spinosa for Closet Organizing Systems
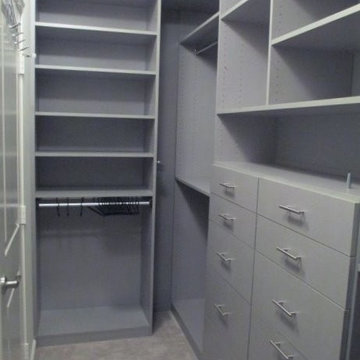
A modern gray walk-in some great space maximizing features like pant racks, adjustable shelves and deep drawers.
Small modern gender-neutral walk-in wardrobe in Los Angeles with flat-panel cabinets, grey cabinets, carpet and beige floor.
Small modern gender-neutral walk-in wardrobe in Los Angeles with flat-panel cabinets, grey cabinets, carpet and beige floor.
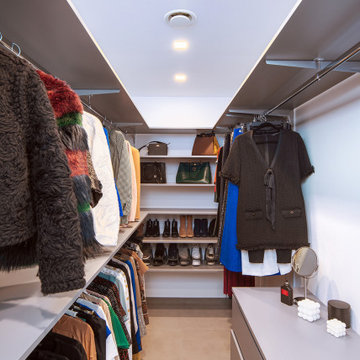
This is an example of a small contemporary gender-neutral walk-in wardrobe in Naples with open cabinets, grey cabinets, porcelain floors and grey floor.
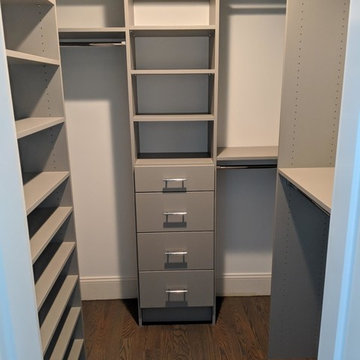
This is an example of a small transitional walk-in wardrobe in New York with flat-panel cabinets, grey cabinets, dark hardwood floors and brown floor.
Small Storage and Wardrobe Design Ideas with Grey Cabinets
1