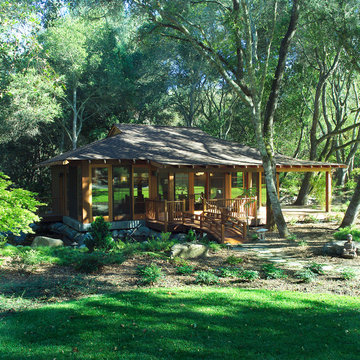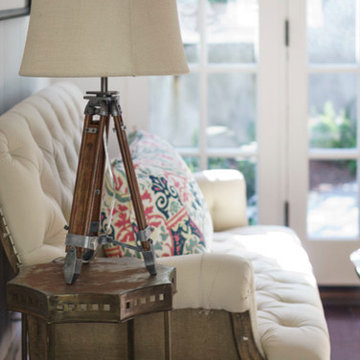Small Sunroom Design Photos
Refine by:
Budget
Sort by:Popular Today
1 - 20 of 671 photos
Item 1 of 3

Дополнительное спальное место на балконе. Полки, H&M Home. Кресло, BoBox.
Inspiration for a small contemporary sunroom in Saint Petersburg.
Inspiration for a small contemporary sunroom in Saint Petersburg.
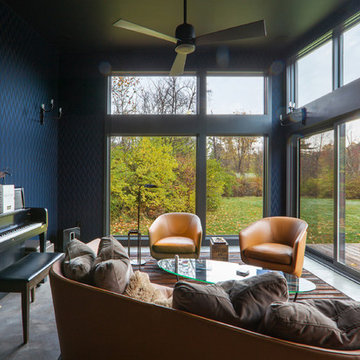
Property View - Midcentury Modern Addition - Brendonwood, Indianapolis - Architect: HAUS | Architecture For Modern Lifestyles - Construction Manager:
WERK | Building Modern - Photo: HAUS
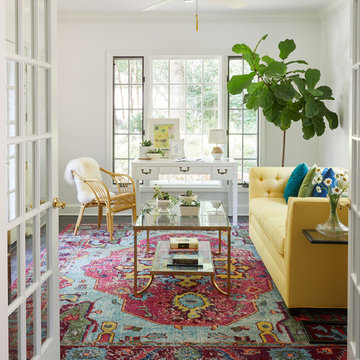
Inspiration for a small beach style sunroom in Nashville with slate floors, a standard ceiling and black floor.
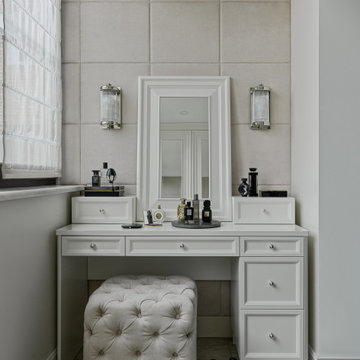
Дизайн-проект реализован Архитектором-Дизайнером Екатериной Ялалтыновой. Комплектация и декорирование - Бюро9. Строительная компания - ООО "Шафт"
Photo of a small traditional sunroom in Moscow with porcelain floors, a standard ceiling and grey floor.
Photo of a small traditional sunroom in Moscow with porcelain floors, a standard ceiling and grey floor.
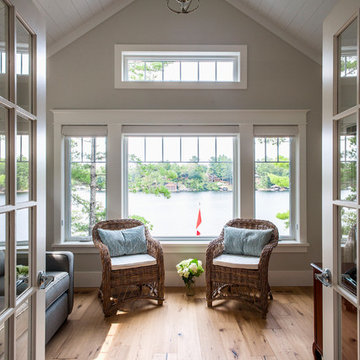
Opening up from the master bedroom, this cozy room offers a spectacular view of the lake and is perfect for reading, studying or even a little nap.
Photo Credit: Jim Craigmyle Photography
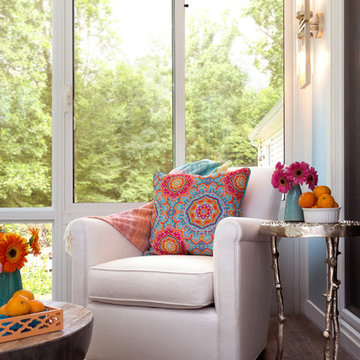
A space that was only used as a pass through now has become a daily destination. Located in pastoral Great Falls, VA, just outside of Washington D.C., this sunroom needed to be a welcoming year round retreat for an active family of four. Inspired by resort lifestyle, the space was reconstructed using the same footprint as before, adding floor to ceiling windows. Air conditioning and underlayment heat under new wood-look porcelain tile were added to ensure the room could be enjoyed no matter what season. Sunbrella fabrics were used on the settee and chairs that will stand up to wet bathing suits and barbeques. Benjamin Moore’s Sapphireberry 2063 60 was painted to bring the blue sky in on even a cloudy day. Designed by Laura Hildebrandt of Interiors by LH, LLC. Photos by Jenn Verrier Photography. Construction by Patio Enclosures.
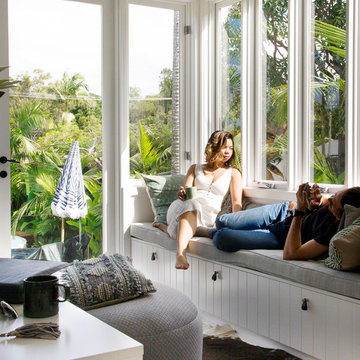
The Barefoot Bay Cottage is the first-holiday house to be designed and built for boutique accommodation business, Barefoot Escapes (www.barefootescapes.com.au). Working with many of The Designory’s favourite brands, it has been designed with an overriding luxe Australian coastal style synonymous with Sydney based team. The newly renovated three bedroom cottage is a north facing home which has been designed to capture the sun and the cooling summer breeze. Inside, the home is light-filled, open plan and imbues instant calm with a luxe palette of coastal and hinterland tones. The contemporary styling includes layering of earthy, tribal and natural textures throughout providing a sense of cohesiveness and instant tranquillity allowing guests to prioritise rest and rejuvenation.
Images captured by Lauren Hernandez
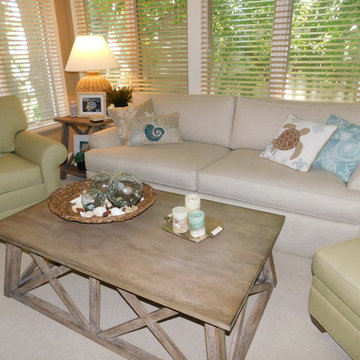
Kerith Elfstrum
Small transitional sunroom in Minneapolis with carpet, no fireplace, a standard ceiling and beige floor.
Small transitional sunroom in Minneapolis with carpet, no fireplace, a standard ceiling and beige floor.
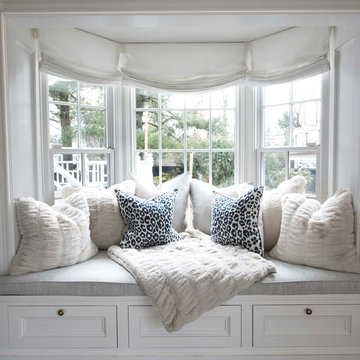
This is an example of a small contemporary sunroom in New York with a standard ceiling.
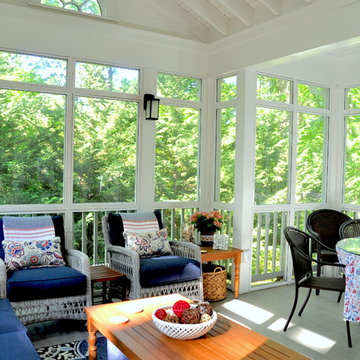
Cathedral ceiling over main sitting area and flat ceiling over dining area.
Inspiration for a small traditional sunroom in DC Metro with painted wood floors, a standard ceiling and grey floor.
Inspiration for a small traditional sunroom in DC Metro with painted wood floors, a standard ceiling and grey floor.
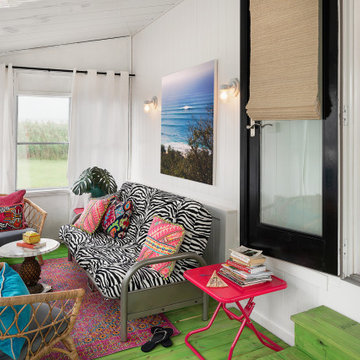
Small eclectic sunroom in Philadelphia with painted wood floors, a standard ceiling and green floor.
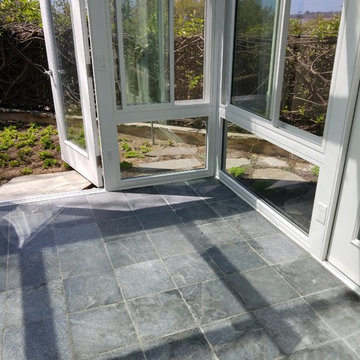
In this project we designed a Unique Sunroom addition according to house dimensions & structure.
Including: concrete slab floored with travertine tile floors, Omega IV straight Sunroom, Vinyl double door, straight dura-lite tempered glass roof, electrical hook up, ceiling fans, recess lights,.
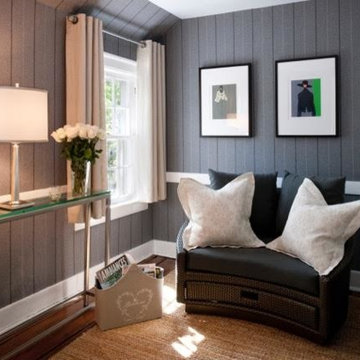
Photo of a small traditional sunroom in New York with dark hardwood floors, a standard ceiling and no fireplace.
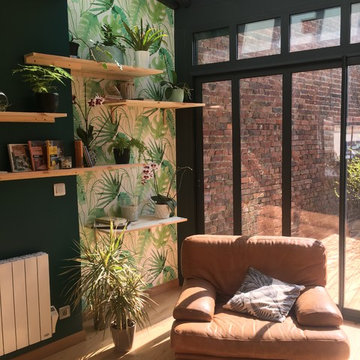
Verrière aménager en coin détente / lecture...style jungle intérieur / extérieur
Design ideas for a small tropical sunroom in Lille with light hardwood floors and a skylight.
Design ideas for a small tropical sunroom in Lille with light hardwood floors and a skylight.
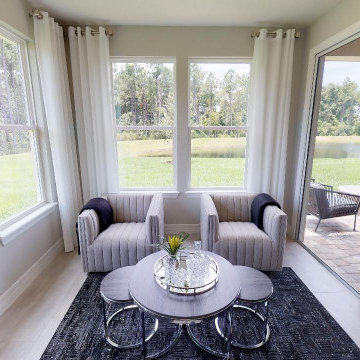
Offered in the Palmary Floor Plan in Del Webb Nocatee, this sunroom offers ample amounts of natural light, making it the perfect place to relax and unwind.
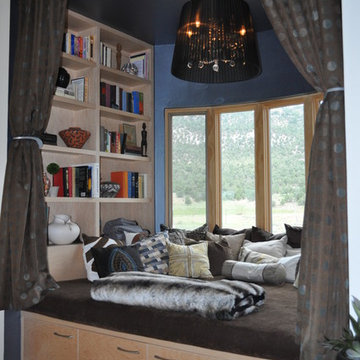
JAZ Architecture
Small contemporary sunroom in Denver with light hardwood floors and a standard ceiling.
Small contemporary sunroom in Denver with light hardwood floors and a standard ceiling.
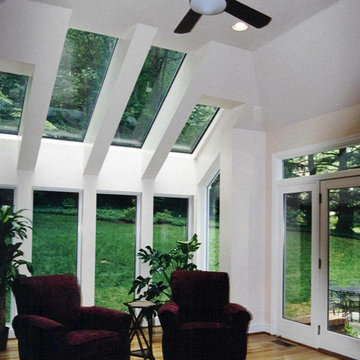
Sunroom Addition Interior
Design ideas for a small eclectic sunroom in DC Metro with light hardwood floors and a skylight.
Design ideas for a small eclectic sunroom in DC Metro with light hardwood floors and a skylight.
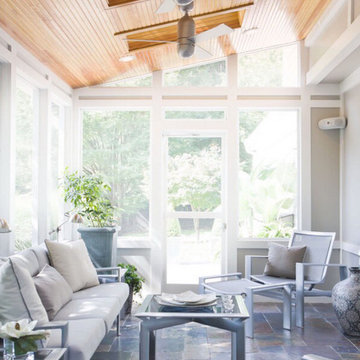
Inspiration for a small transitional sunroom in Nashville with slate floors, a skylight and grey floor.
Small Sunroom Design Photos
1
