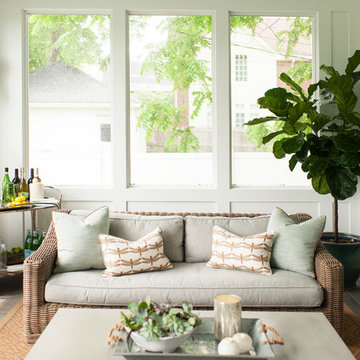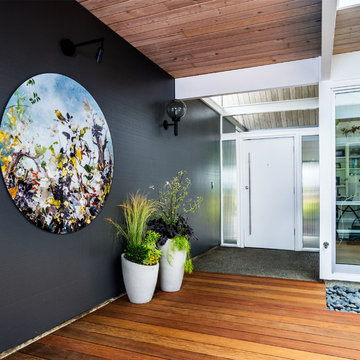Small Sunroom Design Photos
Refine by:
Budget
Sort by:Popular Today
1 - 20 of 444 photos
Item 1 of 3
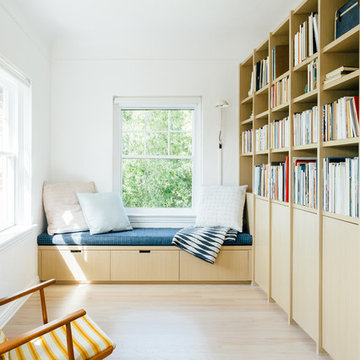
Kerri Fukui
Design ideas for a small scandinavian sunroom in Salt Lake City with light hardwood floors, a standard ceiling and beige floor.
Design ideas for a small scandinavian sunroom in Salt Lake City with light hardwood floors, a standard ceiling and beige floor.
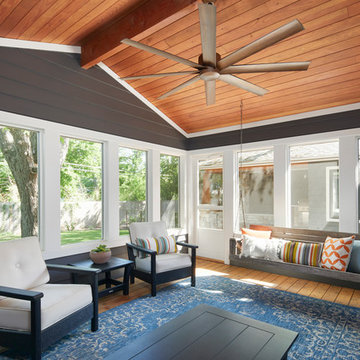
Photography by Andrea Calo
This is an example of a small country sunroom in Austin with medium hardwood floors, a standard ceiling and brown floor.
This is an example of a small country sunroom in Austin with medium hardwood floors, a standard ceiling and brown floor.
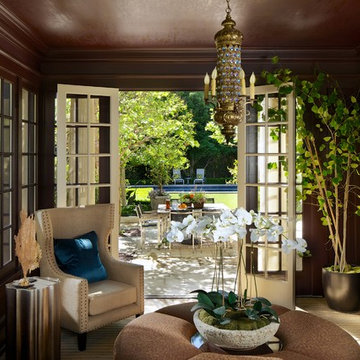
Sun Room
Photography by MPKelley.com
This is an example of a small traditional sunroom in Los Angeles with a standard ceiling, carpet, no fireplace and brown floor.
This is an example of a small traditional sunroom in Los Angeles with a standard ceiling, carpet, no fireplace and brown floor.

The original room was just a screen room with a low flat ceiling constructed over decking. There was a door off to the side with a cumbersome staircase, another door leading to the rear yard and a slider leading into the house. Since the room was all screens it could not really be utilized all four seasons. Another issue, bugs would come in through the decking, the screens and the space under the two screen doors. To create a space that can be utilized all year round we rebuilt the walls, raised the ceiling, added insulation, installed a combination of picture and casement windows and a 12' slider along the deck wall. For the underneath we installed insulation and a new wood look vinyl floor. The space can now be comfortably utilized most of the year.
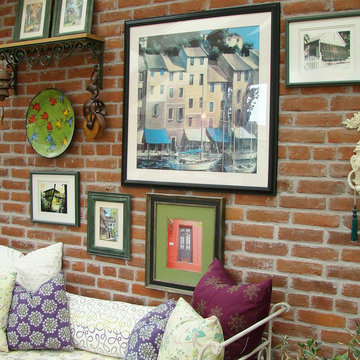
second story sunroom addition
R Garrision Photograghy
Photo of a small country sunroom in Denver with travertine floors, a skylight and multi-coloured floor.
Photo of a small country sunroom in Denver with travertine floors, a skylight and multi-coloured floor.
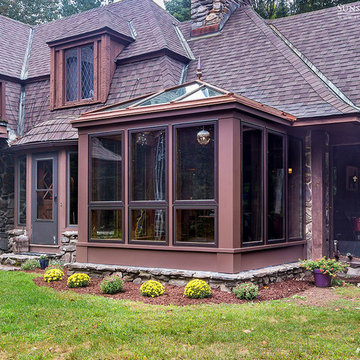
This project’s owner originally contacted Sunspace because they needed to replace an outdated, leaking sunroom on their North Hampton, New Hampshire property. The aging sunroom was set on a fieldstone foundation that was beginning to show signs of wear in the uppermost layer. The client’s vision involved repurposing the ten foot by ten foot area taken up by the original sunroom structure in order to create the perfect space for a new home office. Sunspace Design stepped in to help make that vision a reality.
We began the design process by carefully assessing what the client hoped to achieve. Working together, we soon realized that a glass conservatory would be the perfect replacement. Our custom conservatory design would allow great natural light into the home while providing structure for the desired office space.
Because the client’s beautiful home featured a truly unique style, the principal challenge we faced was ensuring that the new conservatory would seamlessly blend with the surrounding architectural elements on the interior and exterior. We utilized large, Marvin casement windows and a hip design for the glass roof. The interior of the home featured an abundance of wood, so the conservatory design featured a wood interior stained to match.
The end result of this collaborative process was a beautiful conservatory featured at the front of the client’s home. The new space authentically matches the original construction, the leaky sunroom is no longer a problem, and our client was left with a home office space that’s bright and airy. The large casements provide a great view of the exterior landscape and let in incredible levels of natural light. And because the space was outfitted with energy efficient glass, spray foam insulation, and radiant heating, this conservatory is a true four season glass space that our client will be able to enjoy throughout the year.
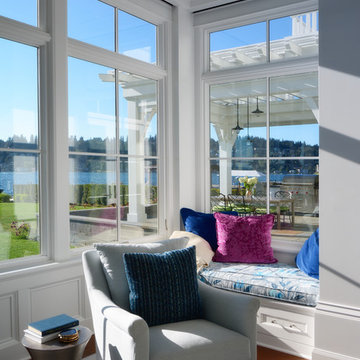
Mike Jensen Photography
Small transitional sunroom in Seattle with dark hardwood floors, no fireplace, a standard ceiling and brown floor.
Small transitional sunroom in Seattle with dark hardwood floors, no fireplace, a standard ceiling and brown floor.
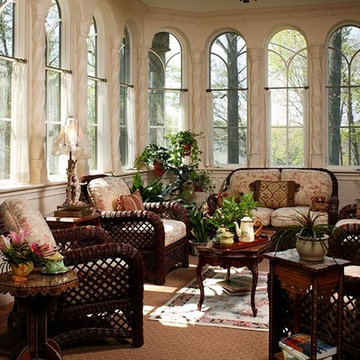
Tudor columns support masonry arches in this small sunroom. David Dietrich Photographer
Inspiration for a small traditional sunroom in Other.
Inspiration for a small traditional sunroom in Other.

This is an example of a small contemporary sunroom in Philadelphia with laminate floors, a standard ceiling and grey floor.
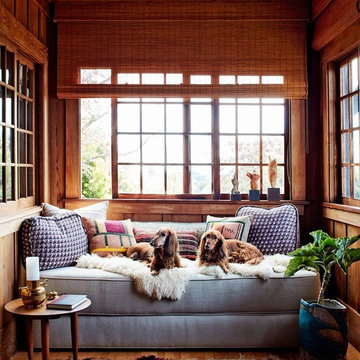
Trevor Tondro
This is an example of a small transitional sunroom in Philadelphia with medium hardwood floors and brown floor.
This is an example of a small transitional sunroom in Philadelphia with medium hardwood floors and brown floor.
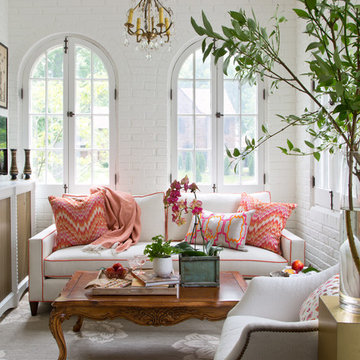
Emily Minton Redfield
Photo of a small traditional sunroom in St Louis with no fireplace and a standard ceiling.
Photo of a small traditional sunroom in St Louis with no fireplace and a standard ceiling.
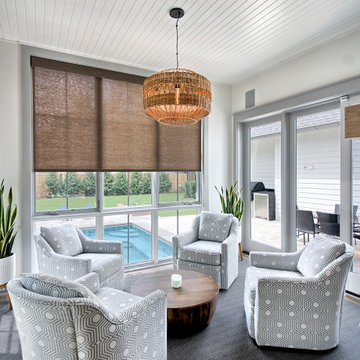
Sunroom with bead board ceiling and view to spa.
This is an example of a small transitional sunroom in Chicago with medium hardwood floors, brown floor and a standard ceiling.
This is an example of a small transitional sunroom in Chicago with medium hardwood floors, brown floor and a standard ceiling.
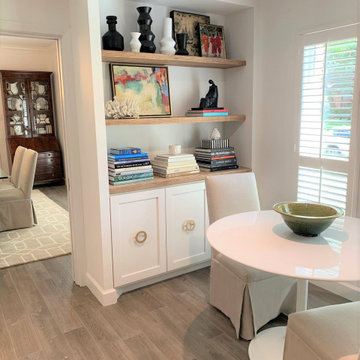
Dining turned into a intimate breakfast nook and coffee sipping area. It is multi-functional with a desk on the other side.
Design ideas for a small modern sunroom in Houston with porcelain floors, a standard ceiling and grey floor.
Design ideas for a small modern sunroom in Houston with porcelain floors, a standard ceiling and grey floor.
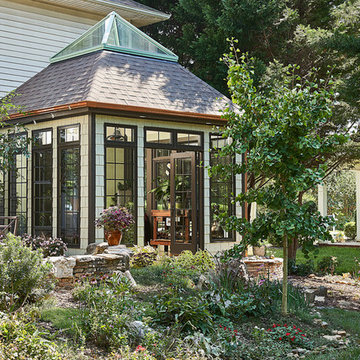
Shake siding, black trim and copper gutters create an elegant and charming look that blends in perfectly with the gardens and stacked stone walls. © Lassiter Photography
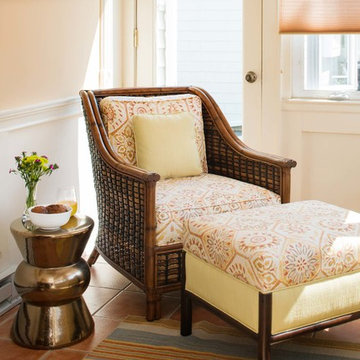
Amanda Kirkpatrick
Design ideas for a small beach style sunroom in New York with ceramic floors and a standard ceiling.
Design ideas for a small beach style sunroom in New York with ceramic floors and a standard ceiling.
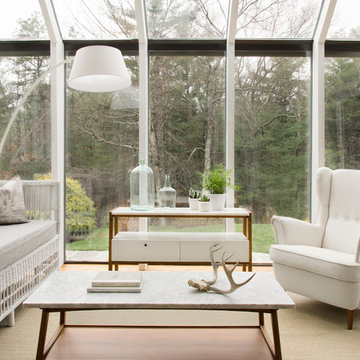
Photo Credit: Tamara Flanagan
Small modern sunroom in Boston with light hardwood floors, no fireplace and a glass ceiling.
Small modern sunroom in Boston with light hardwood floors, no fireplace and a glass ceiling.
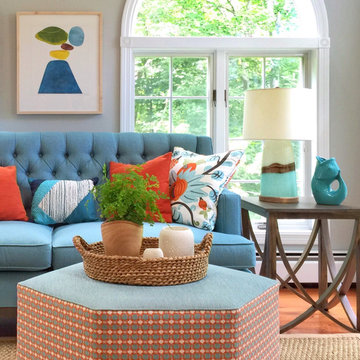
Linda Holt Photo
Inspiration for a small transitional sunroom in Boston with medium hardwood floors, no fireplace and a standard ceiling.
Inspiration for a small transitional sunroom in Boston with medium hardwood floors, no fireplace and a standard ceiling.
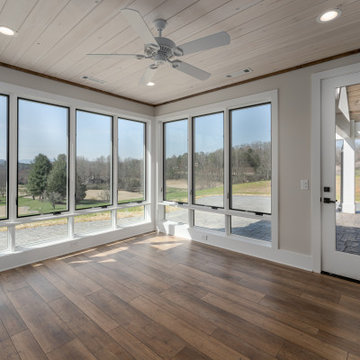
Farmhouse interior with traditional/transitional design elements. Accents include nickel gap wainscoting, tongue and groove ceilings, wood accent doors, wood beams, porcelain and marble tile, and LVP flooring, The sunroom features lots of windows for natural light and a whitewashed tongue and groove ceiling.
Small Sunroom Design Photos
1
