All Fireplace Surrounds Small Sunroom Design Photos
Refine by:
Budget
Sort by:Popular Today
1 - 20 of 98 photos
Item 1 of 3
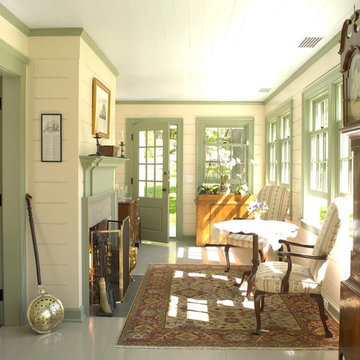
"2012 Alice Washburn Award" Winning Home - A.I.A. Connecticut
Read more at https://ddharlanarchitects.com/tag/alice-washburn/
“2014 Stanford White Award, Residential Architecture – New Construction Under 5000 SF, Extown Farm Cottage, David D. Harlan Architects LLC”, The Institute of Classical Architecture & Art (ICAA).
“2009 ‘Grand Award’ Builder’s Design and Planning”, Builder Magazine and The National Association of Home Builders.
“2009 People’s Choice Award”, A.I.A. Connecticut.
"The 2008 Residential Design Award", ASID Connecticut
“The 2008 Pinnacle Award for Excellence”, ASID Connecticut.
“HOBI Connecticut 2008 Award, ‘Best Not So Big House’”, Connecticut Home Builders Association.
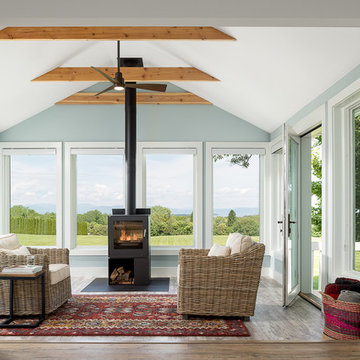
photo by Ryan Bent
Inspiration for a small transitional sunroom in Burlington with vinyl floors, a wood stove, a metal fireplace surround and a standard ceiling.
Inspiration for a small transitional sunroom in Burlington with vinyl floors, a wood stove, a metal fireplace surround and a standard ceiling.
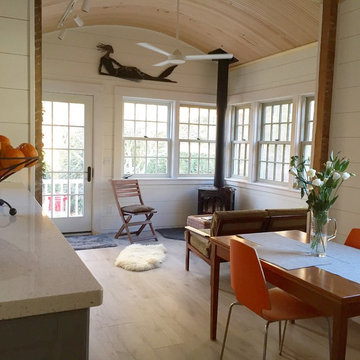
Kim Meyer
Photo of a small transitional sunroom in Boston with laminate floors, a wood stove, a wood fireplace surround, a standard ceiling and grey floor.
Photo of a small transitional sunroom in Boston with laminate floors, a wood stove, a wood fireplace surround, a standard ceiling and grey floor.
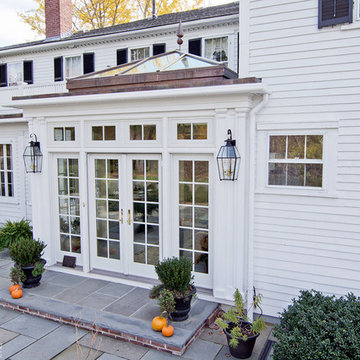
Inspiration for a small traditional sunroom in Boston with limestone floors, a wood stove, a stone fireplace surround and a glass ceiling.
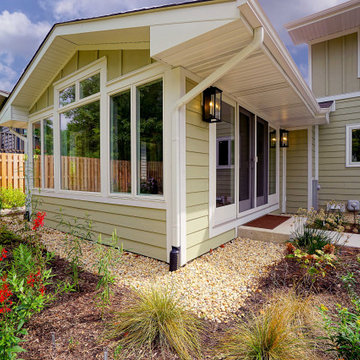
This is an example of a small traditional sunroom in Chicago with ceramic floors, a standard fireplace and a tile fireplace surround.
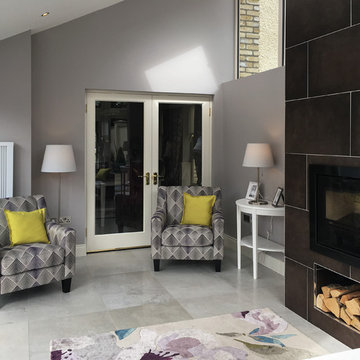
Wall: Dwell Brown 45x90
Floor: Chambord Beige Lappato 60x90. Semi-polished porcelain tile.
Photo by National Tile Ltd
This is an example of a small contemporary sunroom in Other with porcelain floors, a standard fireplace, a tile fireplace surround, a standard ceiling and beige floor.
This is an example of a small contemporary sunroom in Other with porcelain floors, a standard fireplace, a tile fireplace surround, a standard ceiling and beige floor.
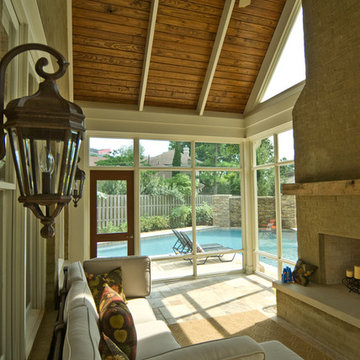
The Kaye Porch blends out and indoor scenery beautifully. The broad view of the yard offers a contemporary sense of transparency with the open window paneling. Call Tim Disalvo and Company for home beautification options.
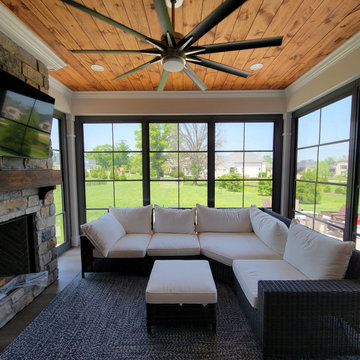
Refresh existing screen porch converting to 3/4 season sunroom, add gas fireplace with TV, new crown molding, nickel gap wood ceiling, stone fireplace, luxury vinyl wood flooring.
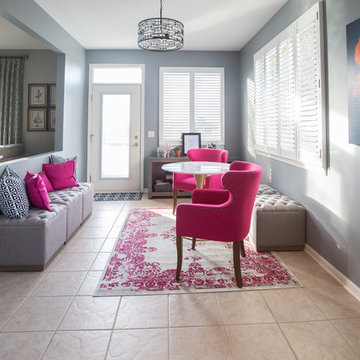
Unidos Marketing Network
Inspiration for a small transitional sunroom in Chicago with ceramic floors, a standard fireplace, a wood fireplace surround and beige floor.
Inspiration for a small transitional sunroom in Chicago with ceramic floors, a standard fireplace, a wood fireplace surround and beige floor.
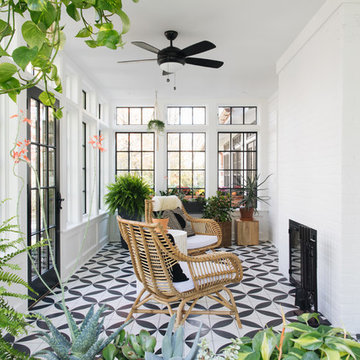
Stoffer Photography
This is an example of a small transitional sunroom in Grand Rapids with a standard ceiling, a standard fireplace, a brick fireplace surround and multi-coloured floor.
This is an example of a small transitional sunroom in Grand Rapids with a standard ceiling, a standard fireplace, a brick fireplace surround and multi-coloured floor.
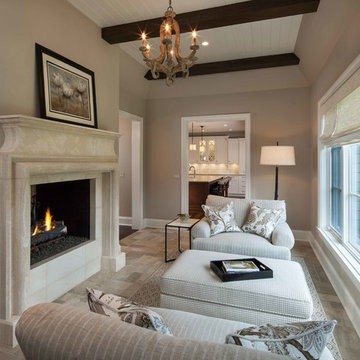
Small transitional sunroom in Chicago with ceramic floors, a standard fireplace, a concrete fireplace surround, a standard ceiling and beige floor.
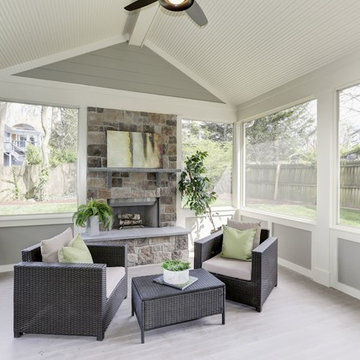
This is an example of a small transitional sunroom in Other with light hardwood floors, a standard fireplace, a stone fireplace surround, a standard ceiling and grey floor.
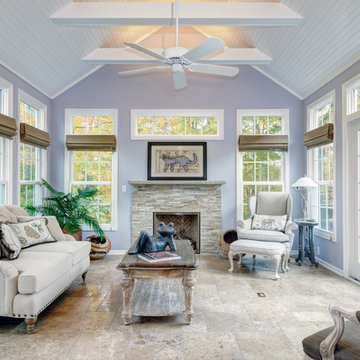
Dave Fox Design|Build Remodelers
Design ideas for a small traditional sunroom in Columbus with travertine floors, a stone fireplace surround and a standard ceiling.
Design ideas for a small traditional sunroom in Columbus with travertine floors, a stone fireplace surround and a standard ceiling.
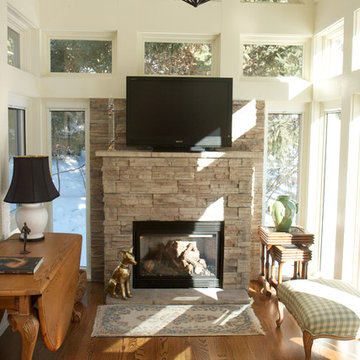
Learn more about our narrow profile stone veneer for fireplaces here: https://northstarstone.biz/stone-styles/narrow-profile/
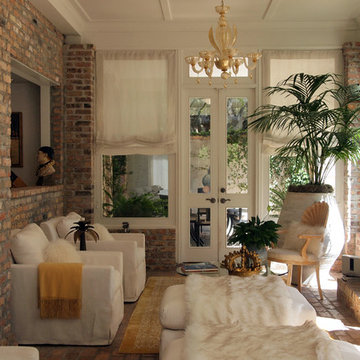
Photo: Kayla Stark © 2016 Houzz
Design ideas for a small traditional sunroom in New Orleans with brick floors, a standard fireplace, a brick fireplace surround and a standard ceiling.
Design ideas for a small traditional sunroom in New Orleans with brick floors, a standard fireplace, a brick fireplace surround and a standard ceiling.
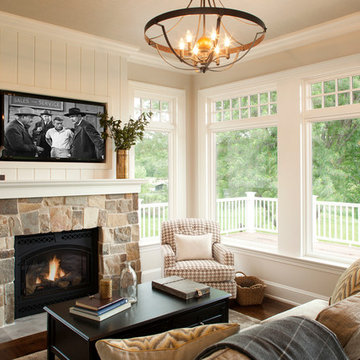
Interior Design: Vivid Interior
Builder: Hendel Homes
Photography: LandMark Photography
This is an example of a small traditional sunroom in Minneapolis with medium hardwood floors and a stone fireplace surround.
This is an example of a small traditional sunroom in Minneapolis with medium hardwood floors and a stone fireplace surround.
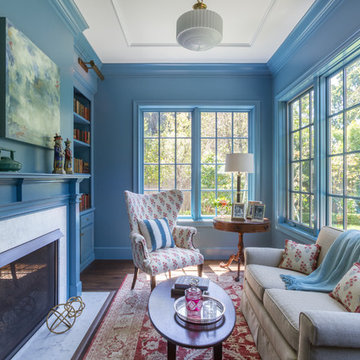
This is a small parlor right off the entry. It has room for a small amount of seating plus a small desk for the husband right off the pocket door entry to the room. We chose a medium slate blue for all the walls, molding, trim and fireplace. It has the effect of a dramatic room as you enter, but is an incredibly warm and peaceful room. All of the furniture was from the husband's family and we refinished, recovered as needed. The husband even made the coffee table! photo: David Duncan Livingston
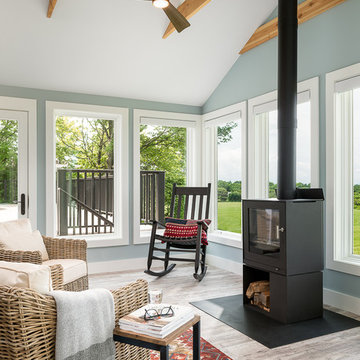
photo by Ryan Bent
This is an example of a small transitional sunroom in Burlington with vinyl floors, a wood stove, a metal fireplace surround and a standard ceiling.
This is an example of a small transitional sunroom in Burlington with vinyl floors, a wood stove, a metal fireplace surround and a standard ceiling.
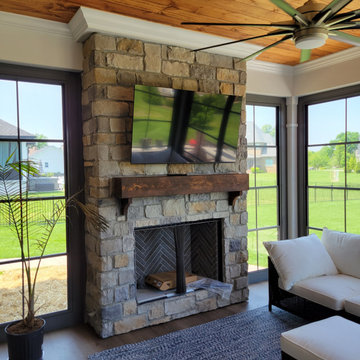
Refresh existing screen porch converting to 3/4 season sunroom, add gas fireplace with TV, new crown molding, nickel gap wood ceiling, stone fireplace, luxury vinyl wood flooring.

Neighboring the kitchen, is the Sunroom. This quaint space fully embodies a cottage off the French Countryside. It was renovated from a study into a cozy sitting room.
Designed with large wall-length windows, a custom stone fireplace, and accents of purples, florals, and lush velvets. Exposed wooden beams and an antiqued chandelier perfectly blend the romantic yet rustic details found in French Country design.
All Fireplace Surrounds Small Sunroom Design Photos
1