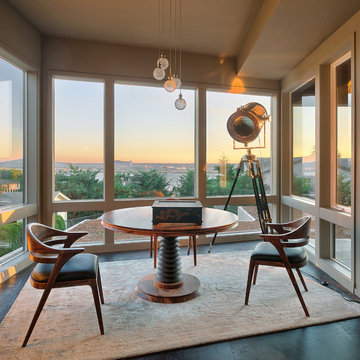Small Sunroom Design Photos with No Fireplace
Refine by:
Budget
Sort by:Popular Today
1 - 20 of 572 photos
Item 1 of 3
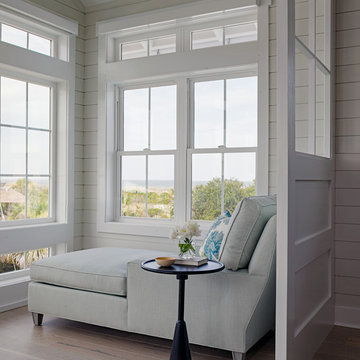
Richard Leo Johnson
Wall Color: Sherwin Williams - White Wisp OC-54
Ceiling & Trim Color: Sherwin Williams - Extra White 7006
Chaise Lounge: Hickory Chair, Made to Measure Lounge
Side Table: Noir, Hiro Table
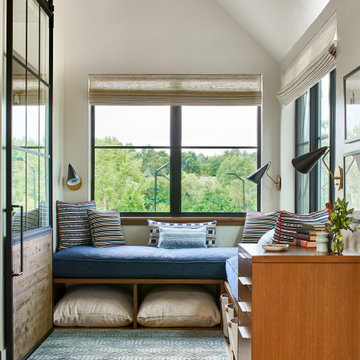
This is an example of a small country sunroom in Denver with medium hardwood floors, no fireplace, a standard ceiling and brown floor.
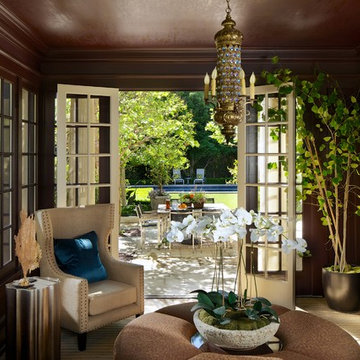
Sun Room
Photography by MPKelley.com
This is an example of a small traditional sunroom in Los Angeles with a standard ceiling, carpet, no fireplace and brown floor.
This is an example of a small traditional sunroom in Los Angeles with a standard ceiling, carpet, no fireplace and brown floor.
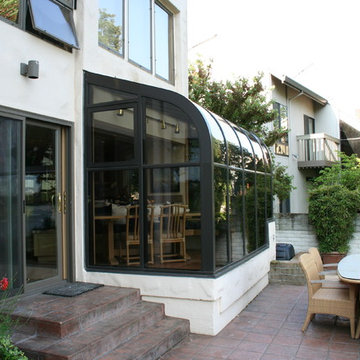
We installed a Four Seasons Curved Sunroom, 20x 40' in there back yard, we also served as contractor to the rest of there home improvement including the foundation, and cement walk way. This project was competed it three weeks.
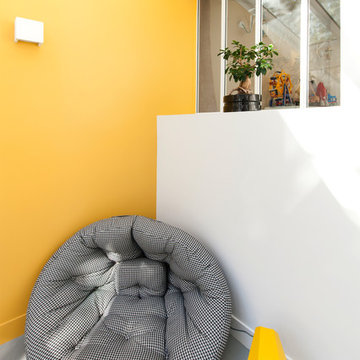
This is an example of a small scandinavian sunroom in Paris with no fireplace, a glass ceiling, grey floor and concrete floors.
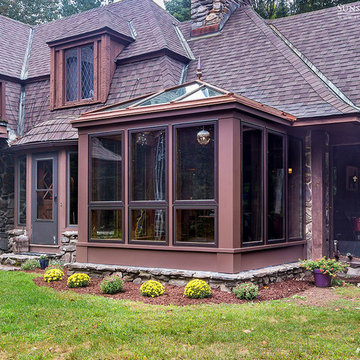
This project’s owner originally contacted Sunspace because they needed to replace an outdated, leaking sunroom on their North Hampton, New Hampshire property. The aging sunroom was set on a fieldstone foundation that was beginning to show signs of wear in the uppermost layer. The client’s vision involved repurposing the ten foot by ten foot area taken up by the original sunroom structure in order to create the perfect space for a new home office. Sunspace Design stepped in to help make that vision a reality.
We began the design process by carefully assessing what the client hoped to achieve. Working together, we soon realized that a glass conservatory would be the perfect replacement. Our custom conservatory design would allow great natural light into the home while providing structure for the desired office space.
Because the client’s beautiful home featured a truly unique style, the principal challenge we faced was ensuring that the new conservatory would seamlessly blend with the surrounding architectural elements on the interior and exterior. We utilized large, Marvin casement windows and a hip design for the glass roof. The interior of the home featured an abundance of wood, so the conservatory design featured a wood interior stained to match.
The end result of this collaborative process was a beautiful conservatory featured at the front of the client’s home. The new space authentically matches the original construction, the leaky sunroom is no longer a problem, and our client was left with a home office space that’s bright and airy. The large casements provide a great view of the exterior landscape and let in incredible levels of natural light. And because the space was outfitted with energy efficient glass, spray foam insulation, and radiant heating, this conservatory is a true four season glass space that our client will be able to enjoy throughout the year.
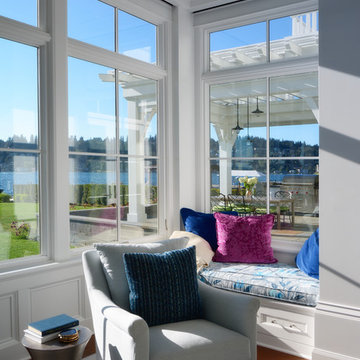
Mike Jensen Photography
Small transitional sunroom in Seattle with dark hardwood floors, no fireplace, a standard ceiling and brown floor.
Small transitional sunroom in Seattle with dark hardwood floors, no fireplace, a standard ceiling and brown floor.
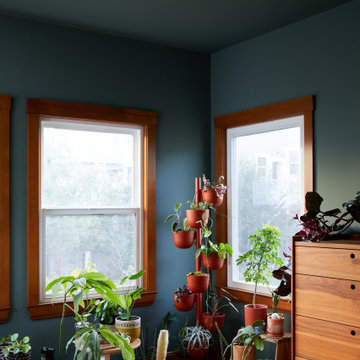
We updated this century-old iconic Edwardian San Francisco home to meet the homeowners' modern-day requirements while still retaining the original charm and architecture. The color palette was earthy and warm to play nicely with the warm wood tones found in the original wood floors, trim, doors and casework.
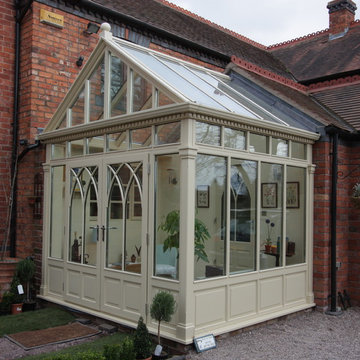
Photo of a small transitional sunroom in Minneapolis with no fireplace and a skylight.
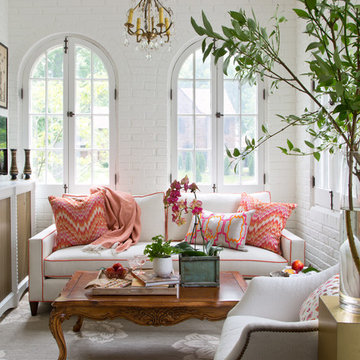
Emily Minton Redfield
Photo of a small traditional sunroom in St Louis with no fireplace and a standard ceiling.
Photo of a small traditional sunroom in St Louis with no fireplace and a standard ceiling.
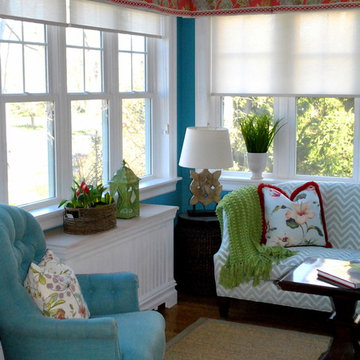
We designed this cozy sun room for reading and relaxing w/ a drink. It's a compact space w/ loads of light and built in bookcases/cabinets. All upholstery, pillows & window treatments are custom made. The coral linen print valence w/ tape trim adds color and interest to the room, which is adjacent to the dining room, which has coral chairs. We kept the color palette light with an airy, feminine sofa in a pale blue and white chevron and large floral pillows w/ a bold fringe trim. As this is a conversation area, we added an aqua blue tufted arm chair and a coral geometric upholstered bench for extra seating. The hand made wood pedestal table is a space saver as well as the rattan barrel table. We chose a carved wood table lamp and brass standing lamp for reading.
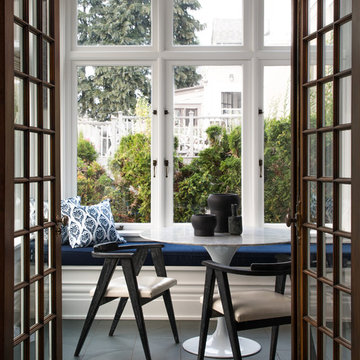
Haris Kenjar Photography and Design
Photo of a small arts and crafts sunroom in Seattle with slate floors, no fireplace, a standard ceiling and grey floor.
Photo of a small arts and crafts sunroom in Seattle with slate floors, no fireplace, a standard ceiling and grey floor.
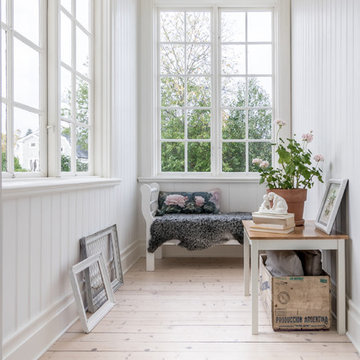
Christian Hammarström från Systema Media
Photo of a small country sunroom in Other with light hardwood floors, no fireplace and a standard ceiling.
Photo of a small country sunroom in Other with light hardwood floors, no fireplace and a standard ceiling.
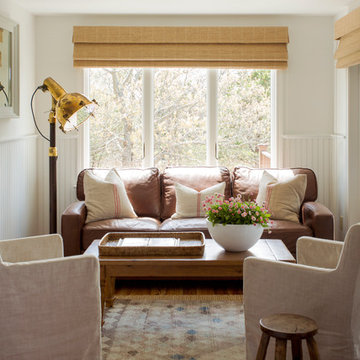
Photographer: Eric Roth; Stylist: Tracey Parkinson
Inspiration for a small beach style sunroom in Boston with light hardwood floors and no fireplace.
Inspiration for a small beach style sunroom in Boston with light hardwood floors and no fireplace.
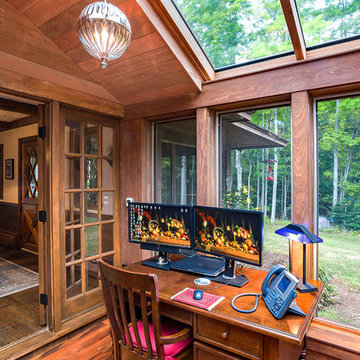
This project’s owner originally contacted Sunspace because they needed to replace an outdated, leaking sunroom on their North Hampton, New Hampshire property. The aging sunroom was set on a fieldstone foundation that was beginning to show signs of wear in the uppermost layer. The client’s vision involved repurposing the ten foot by ten foot area taken up by the original sunroom structure in order to create the perfect space for a new home office. Sunspace Design stepped in to help make that vision a reality.
We began the design process by carefully assessing what the client hoped to achieve. Working together, we soon realized that a glass conservatory would be the perfect replacement. Our custom conservatory design would allow great natural light into the home while providing structure for the desired office space.
Because the client’s beautiful home featured a truly unique style, the principal challenge we faced was ensuring that the new conservatory would seamlessly blend with the surrounding architectural elements on the interior and exterior. We utilized large, Marvin casement windows and a hip design for the glass roof. The interior of the home featured an abundance of wood, so the conservatory design featured a wood interior stained to match.
The end result of this collaborative process was a beautiful conservatory featured at the front of the client’s home. The new space authentically matches the original construction, the leaky sunroom is no longer a problem, and our client was left with a home office space that’s bright and airy. The large casements provide a great view of the exterior landscape and let in incredible levels of natural light. And because the space was outfitted with energy efficient glass, spray foam insulation, and radiant heating, this conservatory is a true four season glass space that our client will be able to enjoy throughout the year.
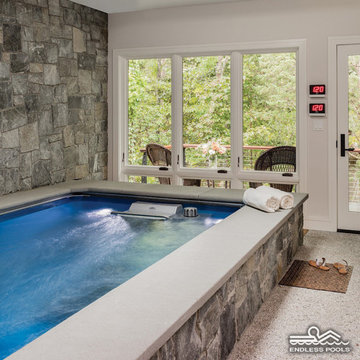
How do you make the most of a compact sunroom? This Endless Pools® model can be installed in existing rooms, and since you only need one-side access for maintenance, it can be cornered!
Add in the adjustable current, which lets you swim in place, and you have the benefits of a full-size pool in a compact space with year-round access!
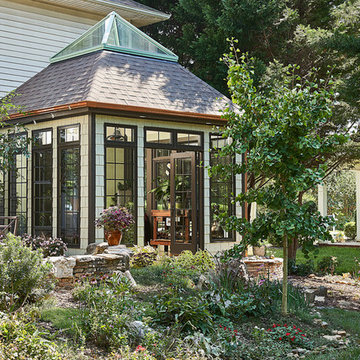
Shake siding, black trim and copper gutters create an elegant and charming look that blends in perfectly with the gardens and stacked stone walls. © Lassiter Photography
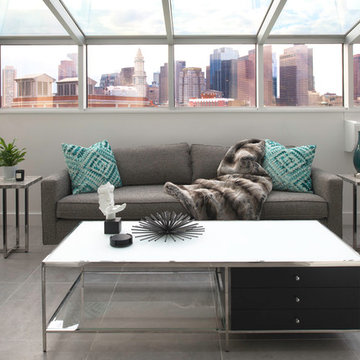
TEAM
Architect: LDa Architecture & Interiors
Interior Designer: LDa Architecture & Interiors
Builder: C.H. Newton Builders, Inc.
Photographer: Karen Philippe
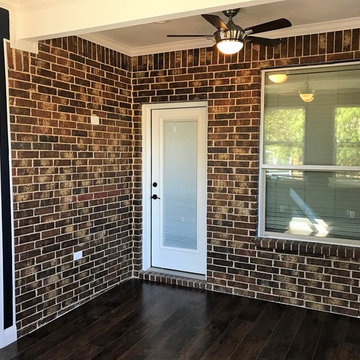
Excellent choice to add space and value to your home.
Sunroom with Deck.
Photo of a small traditional sunroom in Dallas with dark hardwood floors, no fireplace, a standard ceiling and brown floor.
Photo of a small traditional sunroom in Dallas with dark hardwood floors, no fireplace, a standard ceiling and brown floor.
Small Sunroom Design Photos with No Fireplace
1
