Small Sunroom Design Photos with Slate Floors
Refine by:
Budget
Sort by:Popular Today
1 - 20 of 63 photos
Item 1 of 3
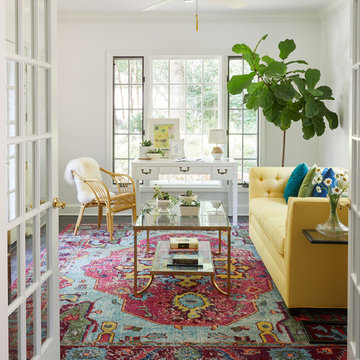
Inspiration for a small beach style sunroom in Nashville with slate floors, a standard ceiling and black floor.
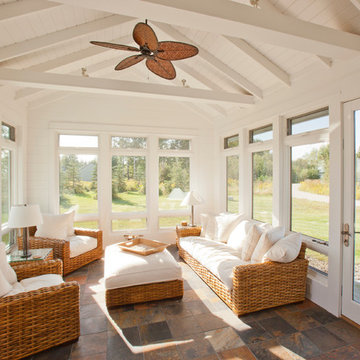
Steven Mooney Photographer and Architect
Inspiration for a small transitional sunroom in Minneapolis with slate floors, a standard fireplace, a standard ceiling and multi-coloured floor.
Inspiration for a small transitional sunroom in Minneapolis with slate floors, a standard fireplace, a standard ceiling and multi-coloured floor.
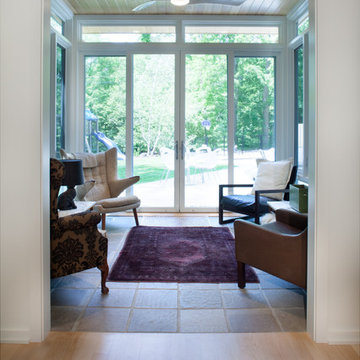
This is an example of a small contemporary sunroom in Columbus with slate floors and a standard ceiling.
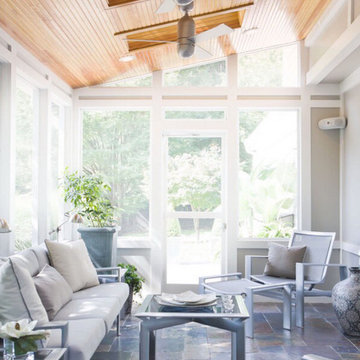
Inspiration for a small transitional sunroom in Nashville with slate floors, a skylight and grey floor.
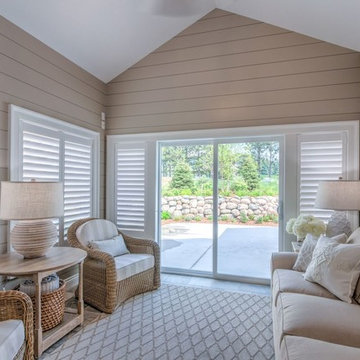
Colleen Gahry-Robb, Interior Designer / Ethan Allen, Auburn Hills, MI
Small beach style sunroom in Detroit with slate floors, a standard ceiling and grey floor.
Small beach style sunroom in Detroit with slate floors, a standard ceiling and grey floor.
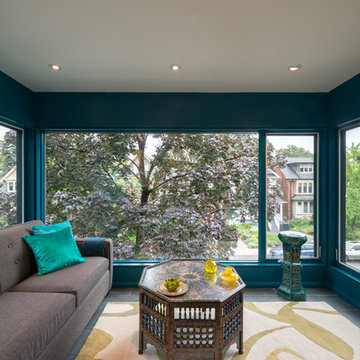
Photography by 10 Frame Handles
Small contemporary sunroom in Toronto with slate floors, a standard ceiling, grey floor and no fireplace.
Small contemporary sunroom in Toronto with slate floors, a standard ceiling, grey floor and no fireplace.
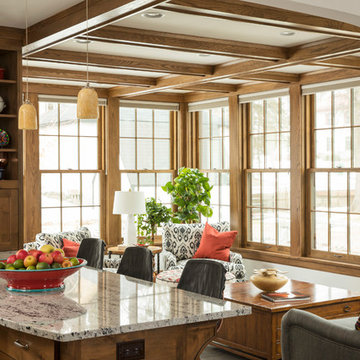
Delightful 1930's home on the parkway needed a major kitchen remodel which lead to expanding the sunroom and opening them up to each other. Above a master bedroom and bath were added to make this home live larger than it's square footage would bely.
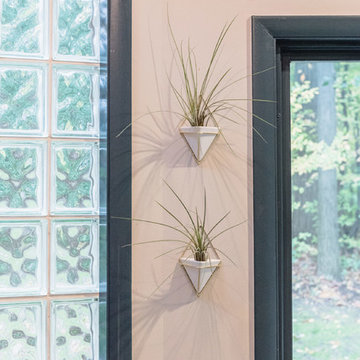
Design ideas for a small midcentury sunroom in Detroit with slate floors, a standard ceiling and multi-coloured floor.
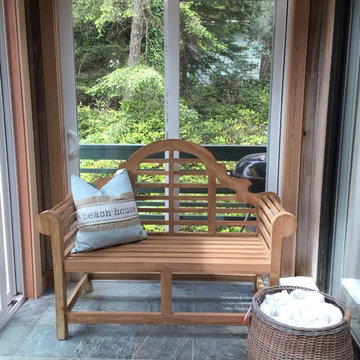
New flooring for the sunroom which matches the fireplace located in the kitchen area. A fun bench was added in the sunroom, which is adjacent to the jacuzzi. Fresh towels await in a basket nearby. -
Jennifer Ballard
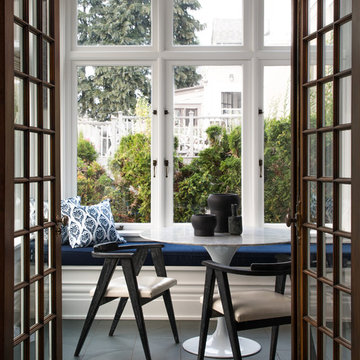
Haris Kenjar Photography and Design
Photo of a small arts and crafts sunroom in Seattle with slate floors, no fireplace, a standard ceiling and grey floor.
Photo of a small arts and crafts sunroom in Seattle with slate floors, no fireplace, a standard ceiling and grey floor.
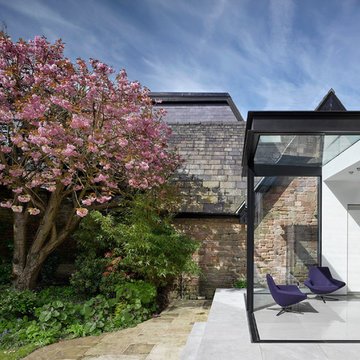
Inspiration for a small contemporary sunroom in Manchester with slate floors, a glass ceiling and grey floor.
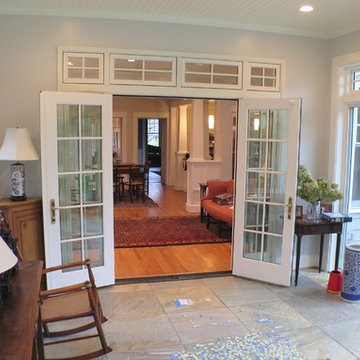
Sunroom addition leads off the family room which is adjacent to the kitchen as viewed through the french doors. On entering the house one can see all the way back through these doors to the garden beyond. The existing recessed porch was enclosed and walls removed to form the family room space.
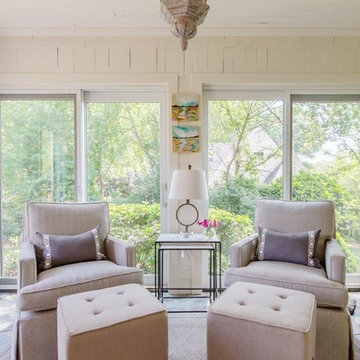
Amanda Norton Photography
Photo of a small beach style sunroom in Atlanta with slate floors, a standard ceiling and grey floor.
Photo of a small beach style sunroom in Atlanta with slate floors, a standard ceiling and grey floor.
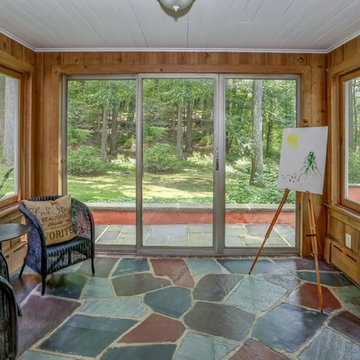
Jennifer Vitale
Photo of a small country sunroom in New York with slate floors, a standard ceiling and multi-coloured floor.
Photo of a small country sunroom in New York with slate floors, a standard ceiling and multi-coloured floor.
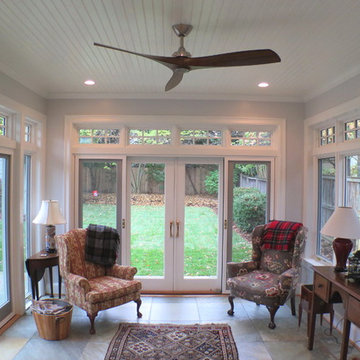
All season sunroom with glazed openings on four sides of the room flooding the interior with natural light. Sliding doors provide access onto large stone patio leading out into the rear garden. Space is well insulated and heated with a beautiful ceiling fan to move the air.
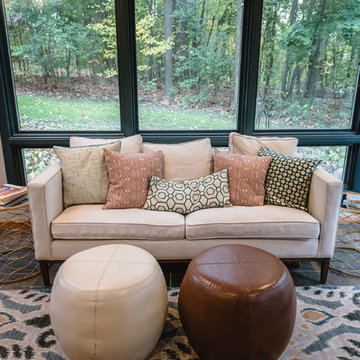
This is an example of a small midcentury sunroom in Detroit with slate floors, a standard ceiling and multi-coloured floor.
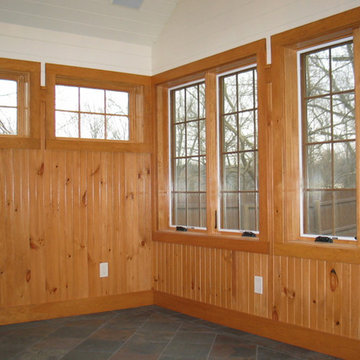
Interior view of sunroom / screened porch
Small traditional sunroom in New York with slate floors, no fireplace and a standard ceiling.
Small traditional sunroom in New York with slate floors, no fireplace and a standard ceiling.
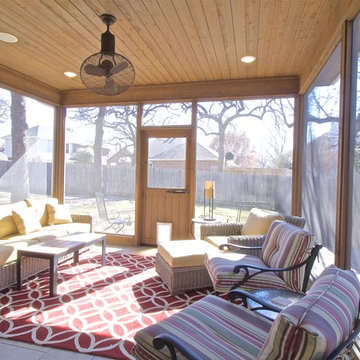
Design ideas for a small traditional sunroom in Dallas with slate floors, no fireplace, a standard ceiling and grey floor.
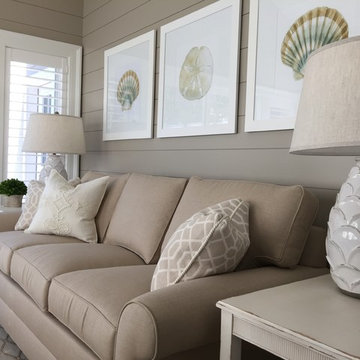
Colleen Gahry-Robb, Interior Designer / Ethan Allen, Auburn Hills, MI
Small beach style sunroom in Detroit with slate floors, a standard ceiling and grey floor.
Small beach style sunroom in Detroit with slate floors, a standard ceiling and grey floor.
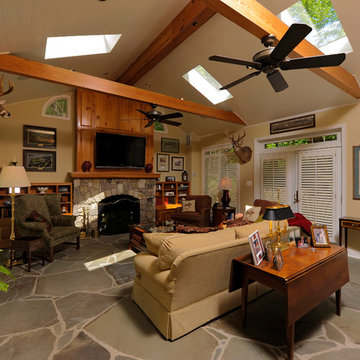
Photo of a small traditional sunroom in DC Metro with slate floors, a ribbon fireplace, a stone fireplace surround and a skylight.
Small Sunroom Design Photos with Slate Floors
1