Small Traditional Home Bar Design Ideas
Refine by:
Budget
Sort by:Popular Today
121 - 140 of 1,233 photos
Item 1 of 3
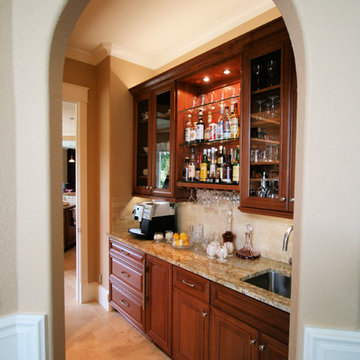
The updated butler's pantry blends with the kitchen. Custom cherry cabinets feature glass inserts in the upper doors, and there's an open cabinet for liquor. The countertop has the same granite as the kitchen, and travertine tiles were used for the backsplash. There's an integrated ice maker and a built-in espresso machine. LED strip lights were used above and under the wall cabinets. LED puck lights enhance the liquor storage.
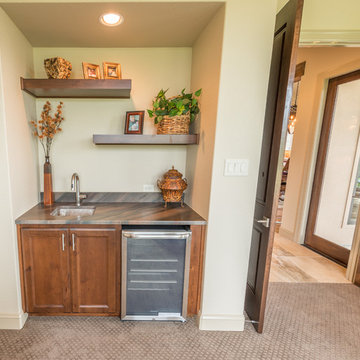
This is an example of a small traditional single-wall wet bar in Austin with an undermount sink, shaker cabinets, dark wood cabinets, granite benchtops and carpet.
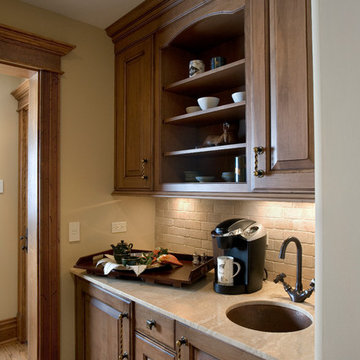
http://www.cabinetwerks.com. Coffee bar with hammered copper bar sink and roman travertine countertop. Photo by Linda Oyama Bryan. Cabinetry by Wood-Mode/Brookhaven.
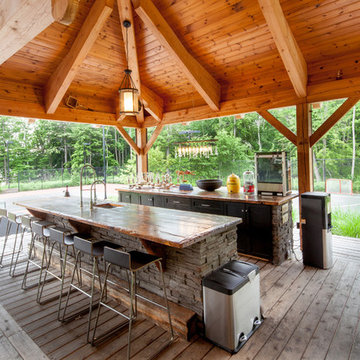
This traditional home located on Lake Rosseau is every athlete’s dream home. With a tennis court, a basketball court and two outdoor bars there is always something to do on Blackforest Island. The outdoor bar located beside the tennis court lies under a large timber frame gazebo supported by structural beams throughout the space. Moving down toward the water is a second bar area with a shingled roof, perfect for those hot summer days on the lake.
Featured in the interior of this Lake Rosseau cottage is a large open concept sunroom with folding sliding doors that walk out onto the outdoor patio. This space is not only great for entertaining but a great way to connect with nature at the cottage. The all white interior screams lake house and is a classic and timeless style.
Tamarack North prides their company of professional engineers and builders passionate about serving Muskoka, Lake of Bays and Georgian Bay with fine seasonal homes.
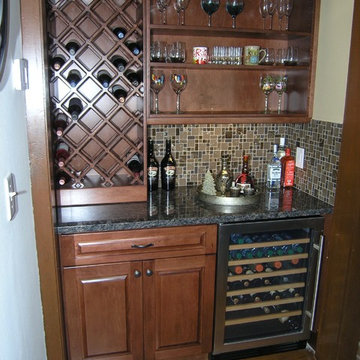
Photo of a small traditional single-wall wet bar in Tampa with no sink, medium wood cabinets, granite benchtops, brown splashback, porcelain splashback, medium hardwood floors, brown floor and recessed-panel cabinets.
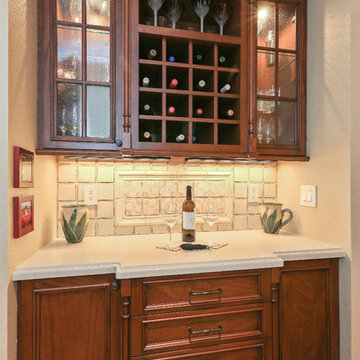
This beautiful traditional home remodel by our Lafayette studio exemplifies timeless elegance. The kitchen backsplash adds a touch of modern flair to the classic design. The relaxing bathroom feels like a sanctuary, with high-end finishes creating a spa-like atmosphere. The home bar is perfect for entertaining, and the stunning fireplace is the focal point of the cozy living area. Overall, this remodel seamlessly blends traditional and modern elements to create a warm and inviting space.
---
Project by Douglah Designs. Their Lafayette-based design-build studio serves San Francisco's East Bay areas, including Orinda, Moraga, Walnut Creek, Danville, Alamo Oaks, Diablo, Dublin, Pleasanton, Berkeley, Oakland, and Piedmont.
For more about Douglah Designs, click here: http://douglahdesigns.com/
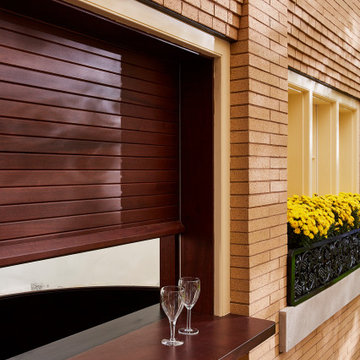
This Minneapolis garage, named after the Owner’s beloved dog Harry, is an example of attention to detail, both in design and execution. The client set out to create a new garage to match his historic home. He wanted a garage that could do both: store his car and host late afternoon soirees.
The bar faces the home to create an inviting backyard courtyard. The bar’s custom rolling screen rolls up to reveal a bar countertop, which creates a welcoming spot for friends and family to gather.
Careful consideration was made to match the historic home’s turn-of-century brick color and the brick coursing (pattern). Unfortunately, the closest color matched brick was the wrong size. Thus, we worked with talented craftspeople at Welch Foresman to cut each brick in half, which turned the large utility bricks into slimmer Roman bricks. We drew the specific brick coursing to ensure that the structure would match the historic proportions of the home.
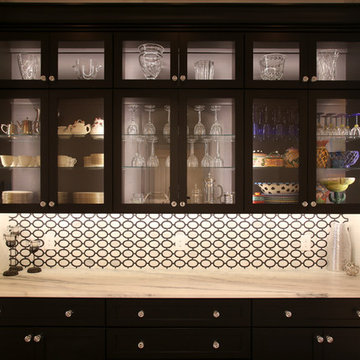
Small traditional single-wall wet bar in Milwaukee with no sink, shaker cabinets, dark wood cabinets, marble benchtops, multi-coloured splashback, mosaic tile splashback, dark hardwood floors and brown floor.
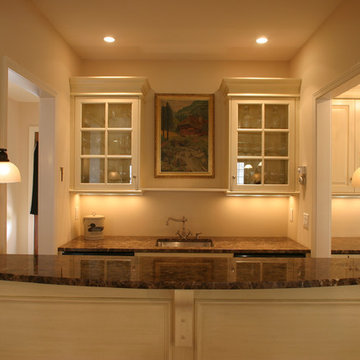
Bar area in kitchen, with glass doors.
Photos by John Gerhadstein.
Photo of a small traditional galley wet bar in Cincinnati with an undermount sink, glass-front cabinets, beige cabinets, granite benchtops, medium hardwood floors and brown floor.
Photo of a small traditional galley wet bar in Cincinnati with an undermount sink, glass-front cabinets, beige cabinets, granite benchtops, medium hardwood floors and brown floor.
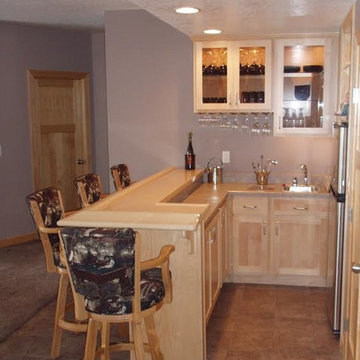
Dura Supreme
This is an example of a small traditional l-shaped seated home bar in Minneapolis with glass-front cabinets, light wood cabinets, wood benchtops, travertine floors and beige floor.
This is an example of a small traditional l-shaped seated home bar in Minneapolis with glass-front cabinets, light wood cabinets, wood benchtops, travertine floors and beige floor.
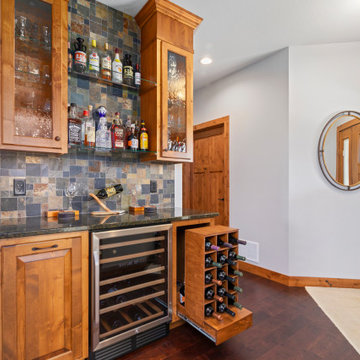
Design ideas for a small traditional single-wall home bar in Minneapolis with raised-panel cabinets, medium wood cabinets, granite benchtops, multi-coloured splashback, slate splashback, dark hardwood floors, brown floor and black benchtop.
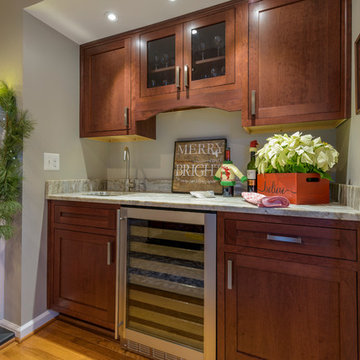
The wet bar is stocked and ready to go! Beautiful cabinets by WoodHarbor. When you pay close attention to the details of the finish of the knobs you get a spectacular result.
Felicia Evans Photography
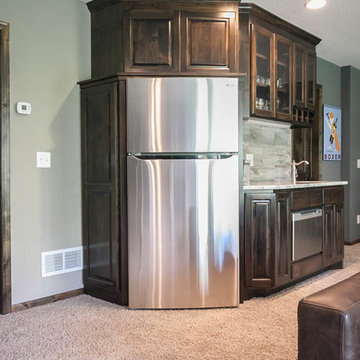
Small traditional galley wet bar in Minneapolis with an undermount sink, raised-panel cabinets, dark wood cabinets, granite benchtops, porcelain splashback and carpet.
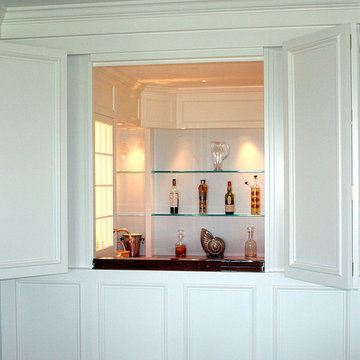
Small traditional wet bar in Boston with recessed-panel cabinets, white cabinets and white splashback.
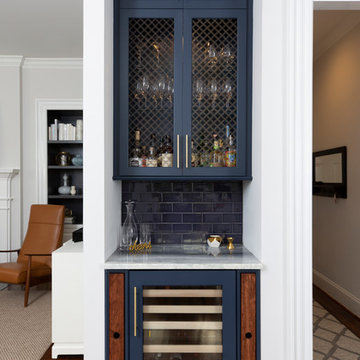
Photo of a small traditional single-wall home bar in Charlotte with shaker cabinets, blue cabinets, blue splashback, subway tile splashback, dark hardwood floors, brown floor and white benchtop.
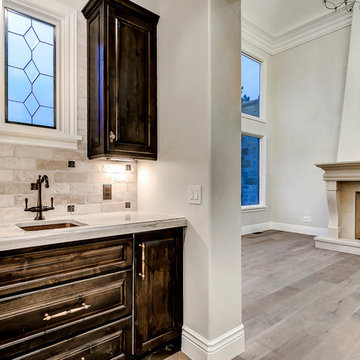
This is an example of a small traditional single-wall wet bar in Denver with an undermount sink, raised-panel cabinets, dark wood cabinets, marble benchtops, beige splashback, stone tile splashback, light hardwood floors, brown floor and beige benchtop.
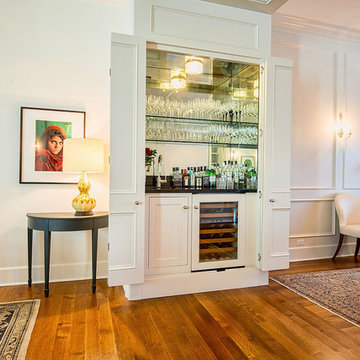
Adam Latham, Belair Photography
This is an example of a small traditional single-wall wet bar in Los Angeles with medium hardwood floors, recessed-panel cabinets, white cabinets and mirror splashback.
This is an example of a small traditional single-wall wet bar in Los Angeles with medium hardwood floors, recessed-panel cabinets, white cabinets and mirror splashback.
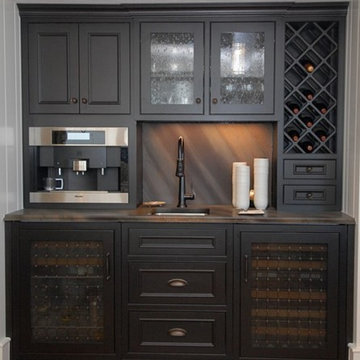
Small traditional single-wall wet bar in Orlando with an undermount sink, recessed-panel cabinets, black cabinets, laminate benchtops, multi-coloured splashback and medium hardwood floors.
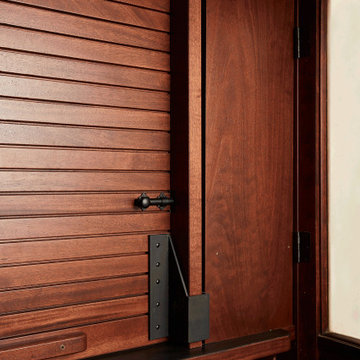
This Minneapolis garage, named after the Owner’s beloved dog Harry, is an example of attention to detail, both in design and execution. The client set out to create a new garage to match his historic home. He wanted a garage that could do both: store his car and host late afternoon soirees.
The bar faces the home to create an inviting backyard courtyard. The bar’s custom rolling screen rolls up to reveal a bar countertop, which creates a welcoming spot for friends and family to gather.
Careful consideration was made to match the historic home’s turn-of-century brick color and the brick coursing (pattern). Unfortunately, the closest color matched brick was the wrong size. Thus, we worked with talented craftspeople at Welch Foresman to cut each brick in half, which turned the large utility bricks into slimmer Roman bricks. We drew the specific brick coursing to ensure that the structure would match the historic proportions of the home.
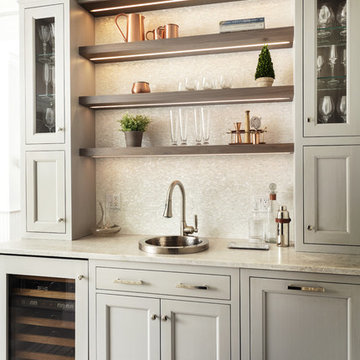
Design ideas for a small traditional single-wall wet bar in New York with recessed-panel cabinets, grey cabinets, quartzite benchtops, white splashback, mosaic tile splashback, porcelain floors, grey floor and a drop-in sink.
Small Traditional Home Bar Design Ideas
7