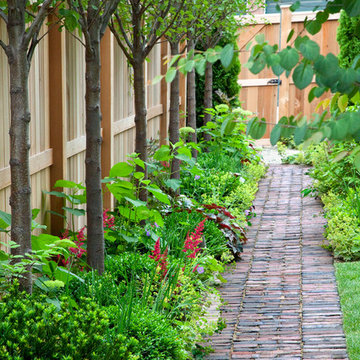Refine by:
Budget
Sort by:Popular Today
121 - 140 of 12,985 photos
Item 1 of 3
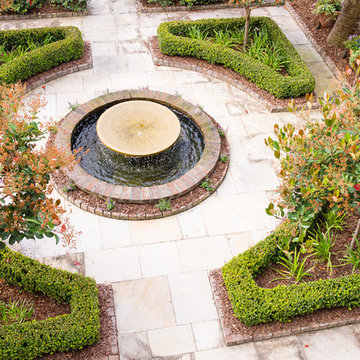
Design ideas for a small traditional courtyard full sun formal garden in Charleston with a container garden and brick pavers.
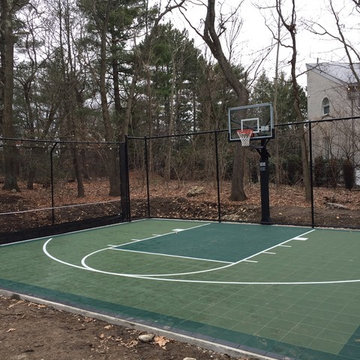
Brookline Custom Backyard Basketball Court
Photo of a small traditional backyard partial sun outdoor sport court in Boston with concrete pavers.
Photo of a small traditional backyard partial sun outdoor sport court in Boston with concrete pavers.
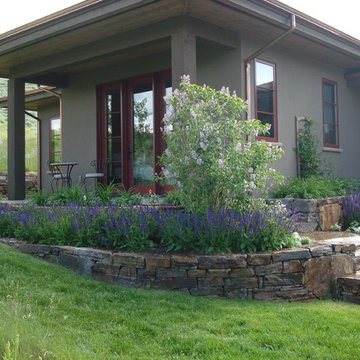
This is an example of a small traditional backyard full sun formal garden for spring in Boise with a fire feature and natural stone pavers.
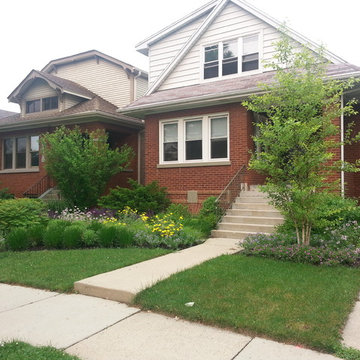
This is an example of a small traditional front yard full sun garden in Chicago with a garden path.
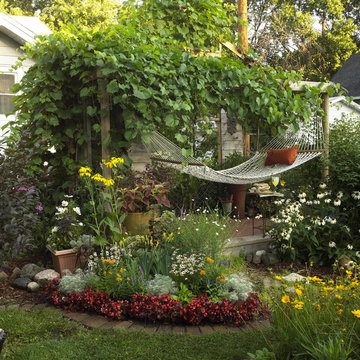
Here we create a quiet destination garden around a pergola. The grape vines create a cool shady area where you can relax in the hammock and enjoy a book and a cool beverage.
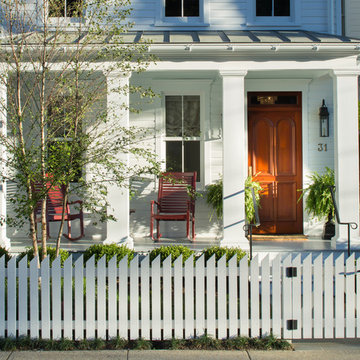
David Burroughs
This is an example of a small traditional front yard verandah in Baltimore with a roof extension.
This is an example of a small traditional front yard verandah in Baltimore with a roof extension.
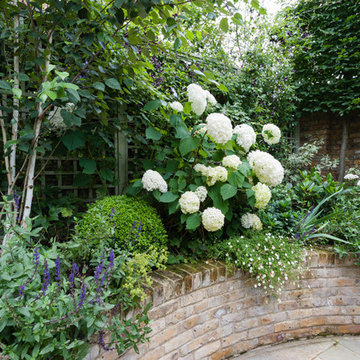
Walpole Garden, Chiswick
Photography by Caroline Mardon - www.carolinemardon.com
This is an example of a small traditional courtyard partial sun outdoor sport court for spring in London with brick pavers.
This is an example of a small traditional courtyard partial sun outdoor sport court for spring in London with brick pavers.
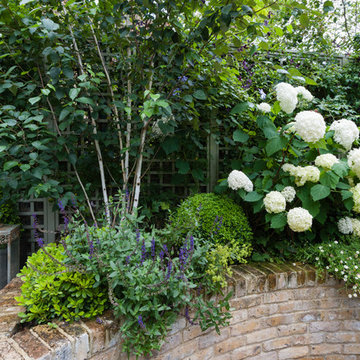
Walpole Garden, Chiswick
Photography by Caroline Mardon - www.carolinemardon.com
Inspiration for a small traditional courtyard partial sun outdoor sport court for spring in London with brick pavers.
Inspiration for a small traditional courtyard partial sun outdoor sport court for spring in London with brick pavers.
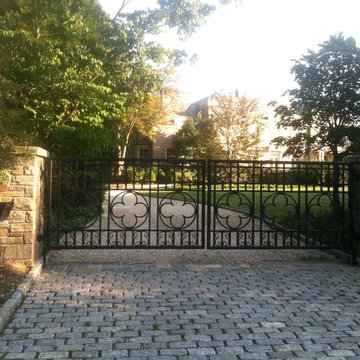
Steel Entry Gate with Stone Columns
Design ideas for a small traditional front yard full sun driveway in New York with natural stone pavers.
Design ideas for a small traditional front yard full sun driveway in New York with natural stone pavers.
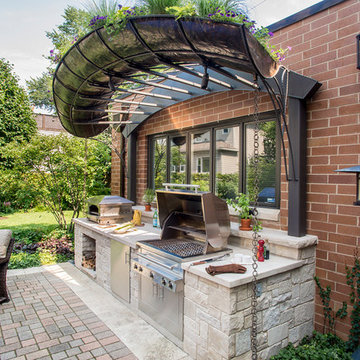
Mr. and Mrs. Eades, the owners of this Chicago home, were inspired to build a Kalamazoo outdoor kitchen because of their love of cooking. “The grill became the center point for doing our outdoor kitchen,” Mr. Eades noted. After working long days, Mr. Eades and his wife, prefer to experiment with new recipes in the comfort of their own home. The Hybrid Fire Grill is the focal point of this compact outdoor kitchen. Weather-tight cabinetry was built into the masonry for storage, and an Artisan Fire Pizza Oven sits atop the countertop and allows the Eades’ to cook restaurant quality Neapolitan style pizzas in their own backyard.
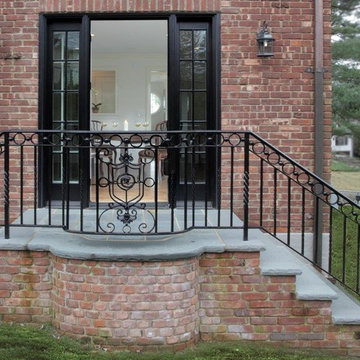
Stairway to back entrance, that doubles as a slightly raised cigar porch for this red brick Normandy Tudor home. Entrance has a black trim and door to match the custom built black wrought iron railing. Side porch is red brick with stone slab stair tread and patio floor.
Architect - Hierarchy Architects + Designers, TJ Costello
Photographer: Brian Jordan - Graphite NYC
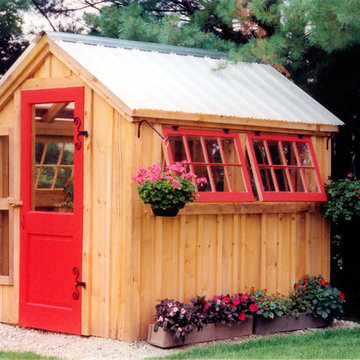
via our website ~ This greenhouse is an original design by Jamaica Cottage Shop. The five six-light (true light) barn sash windows are hinged to open out, making this design comfortable and easy to use. An additional window in the gable end allows extra light and enhances the charm of this little cottage. The roofing material is corrugated translucent fiberglass, allowing the light to further penetrate but not to overheat the building with direct sun light. There is no floor to worry about rotting away. The cottage sits on a layer of treated lumber, and we suggest it be placed on a layer of brick or stone, gravel, or directly on the ground. A complete wrap-around shelf provides ample work and plant space. The overall height is 8’6″. The greenhouse in this picture has been customized with a salvaged front door that has been painted red and handmade wrought iron (local) scroll hinges, which we carry as an option. These shed kits take one person approximately 25 hours to assemble. Designed for the beginner carpenter, the kit pieces are color coded, part numbered and detailed in an exploded view. Hand made in Vermont from native rough sawn hemlock and pine lumber, the pre-cut lumber package includes all fastening hardware, roofing, and step-by-step plans.
Also available as diy garden shed plans or as fully assembled greenhouses.
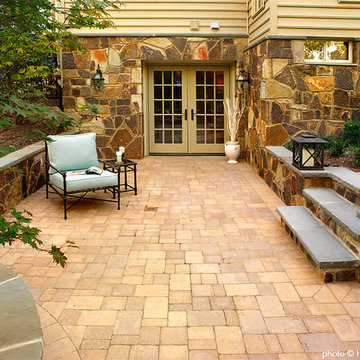
Walk out basement doors lead to sunken paver patio, creating additional outdoor space to relax and enjoy. Retaining walls double as extra seating for guests.
*Photographs by Herbert Studios
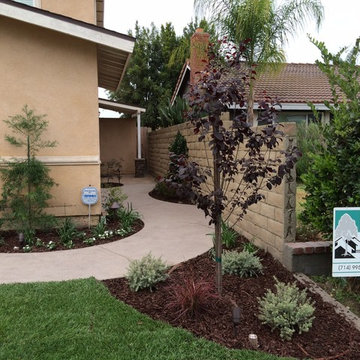
Inspiration for a small traditional front yard partial sun garden for summer in Los Angeles with a garden path and concrete pavers.
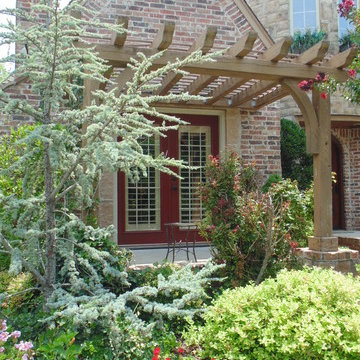
C Rollins
This is an example of a small traditional front yard patio in Oklahoma City with concrete slab and a pergola.
This is an example of a small traditional front yard patio in Oklahoma City with concrete slab and a pergola.
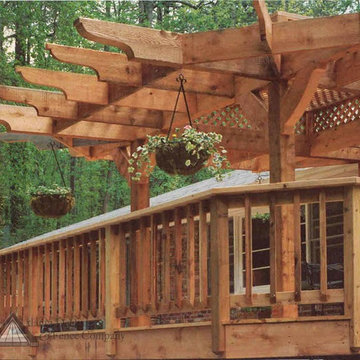
Custom pergola designed and built by Atlanta Decking & Fence.
Design ideas for a small traditional backyard deck in Atlanta with a pergola.
Design ideas for a small traditional backyard deck in Atlanta with a pergola.
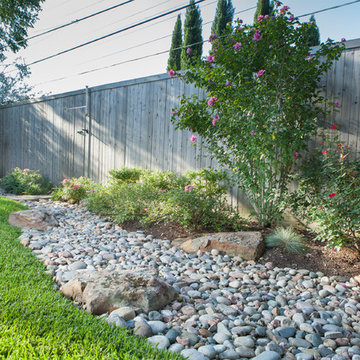
A small traditonal urban garden with beds scaled to accommodate low-maintenance color and foundation plantings, a stone patio, containers, roses and river rock. Roundtree Landscaping.
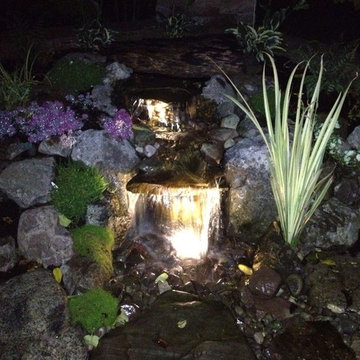
Pondless Waterfalls, Monroe County, Rochester NY, Water Features NY, Pond Less
Visit our website http://www.acornponds.com and give us a call 585.442.6373.
Check out these stunning Aquascape Pondless Waterfalls in Brighton NY Designed for this Outdoor Garden Room by Acorn Ponds & Waterfalls, Certified Aquascape Contractor since 2004, Pond Designer, Landscape Designer of Rochester NY 585-442-6373.
This Backyard Outdoor Room included a Paver Patio Design and Installation, Pillars with Sitting Wall, LED Landscape Lighting, Low Maintenance Plantings, Aquascape Pondless Waterfalls and Stream. The Patio was pitched to capture and store the Rainwater in the Pondless Waterfall Basin.
Sign up for your personal design consultation here: http://www.acornponds.com/contact-us.html
The homeowner hardly ever need to even add water! The LED Landscape Lighting adds hours of enjoyment and so economical to run,
To learn more about this incredible Backyard Transformation please click here: https://www.facebook.com/notes/acorn-landscaping-landscape-designlightingbackyard-water-gardens/backyard-waterfalls-water-feature-paver-patio-landscaping-landscape-design-brigh/421691824534612
To learn more about Lighting Ideas, please click here: http://www.acornponds.com/led-lighting.html
Click here for a free Magazine all about Ponds and Water Features: http://flip.it/gsrNN
Acorn Ponds & Waterfalls
585.442.6373
http://www.acornponds.com
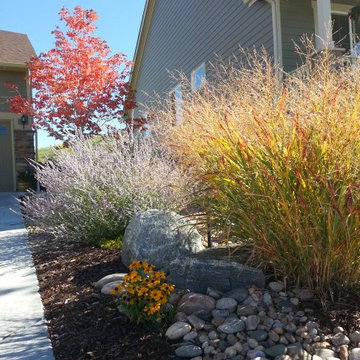
These plants create an inviting and colorful entrance into this drive. -Dan Farley
Inspiration for a small traditional front yard full sun garden in Denver with mulch.
Inspiration for a small traditional front yard full sun garden in Denver with mulch.
Small Traditional Outdoor Design Ideas
7






