Small Transitional Bathroom Design Ideas
Refine by:
Budget
Sort by:Popular Today
181 - 200 of 22,399 photos
Item 1 of 3
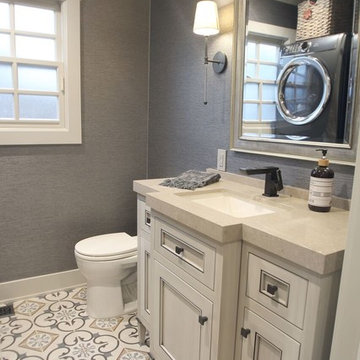
Photo by Teresa Giovanzana Photography
Inspiration for a small transitional 3/4 bathroom in San Francisco with furniture-like cabinets, beige cabinets, an open shower, a two-piece toilet, beige tile, porcelain tile, grey walls, ceramic floors, an undermount sink, engineered quartz benchtops, multi-coloured floor, a hinged shower door and beige benchtops.
Inspiration for a small transitional 3/4 bathroom in San Francisco with furniture-like cabinets, beige cabinets, an open shower, a two-piece toilet, beige tile, porcelain tile, grey walls, ceramic floors, an undermount sink, engineered quartz benchtops, multi-coloured floor, a hinged shower door and beige benchtops.
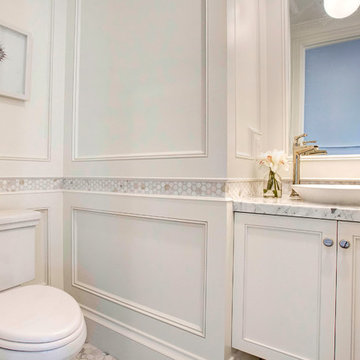
Calacatta marble mosaic tile inset into wood wall panels.
This is an example of a small transitional powder room in Los Angeles with recessed-panel cabinets, white cabinets, a two-piece toilet, multi-coloured tile, marble, white walls, marble floors, a vessel sink, marble benchtops, white floor and grey benchtops.
This is an example of a small transitional powder room in Los Angeles with recessed-panel cabinets, white cabinets, a two-piece toilet, multi-coloured tile, marble, white walls, marble floors, a vessel sink, marble benchtops, white floor and grey benchtops.
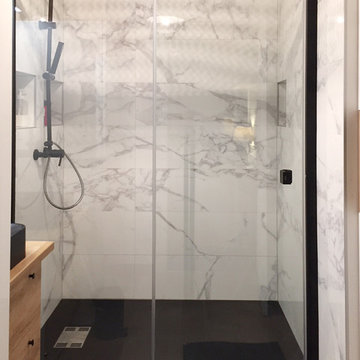
Viganud Prunellia
Madame Prune ©2018
This is an example of a small transitional master bathroom in Paris with beaded inset cabinets, white cabinets, a curbless shower, white tile, light hardwood floors, a console sink, wood benchtops, a sliding shower screen, marble, white walls and white floor.
This is an example of a small transitional master bathroom in Paris with beaded inset cabinets, white cabinets, a curbless shower, white tile, light hardwood floors, a console sink, wood benchtops, a sliding shower screen, marble, white walls and white floor.
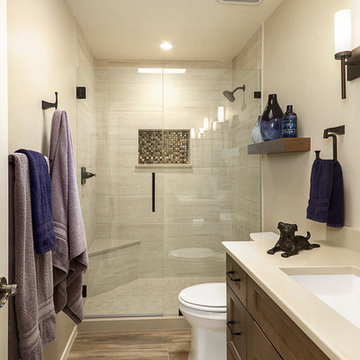
Jeff Volker - Photographer
Small transitional 3/4 bathroom in Phoenix with recessed-panel cabinets, medium wood cabinets, an alcove shower, beige tile, porcelain tile, beige walls, porcelain floors, an undermount sink, engineered quartz benchtops, brown floor, a hinged shower door, beige benchtops and a one-piece toilet.
Small transitional 3/4 bathroom in Phoenix with recessed-panel cabinets, medium wood cabinets, an alcove shower, beige tile, porcelain tile, beige walls, porcelain floors, an undermount sink, engineered quartz benchtops, brown floor, a hinged shower door, beige benchtops and a one-piece toilet.
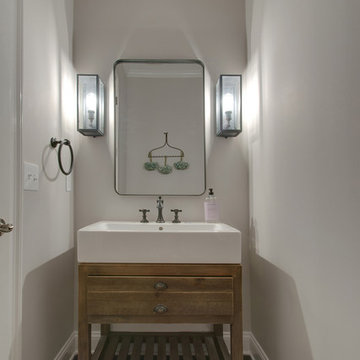
Powder room #1.
Small transitional powder room in Nashville with furniture-like cabinets, brown cabinets, a one-piece toilet, gray tile, grey walls, dark hardwood floors, a vessel sink, brown floor and white benchtops.
Small transitional powder room in Nashville with furniture-like cabinets, brown cabinets, a one-piece toilet, gray tile, grey walls, dark hardwood floors, a vessel sink, brown floor and white benchtops.
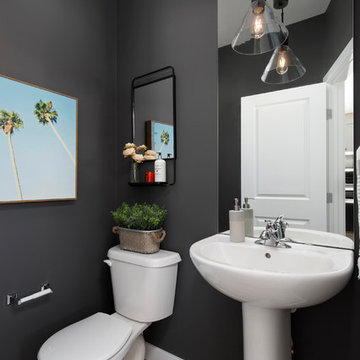
Photo of a small transitional powder room in Calgary with black walls, laminate floors, a pedestal sink, a two-piece toilet and brown floor.
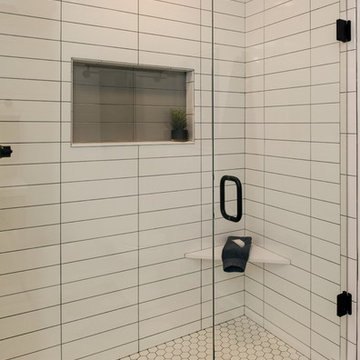
Photo of a small transitional 3/4 bathroom in Other with flat-panel cabinets, brown cabinets, an alcove shower, a one-piece toilet, white tile, white walls, porcelain floors, a trough sink, concrete benchtops, multi-coloured floor, a hinged shower door and white benchtops.
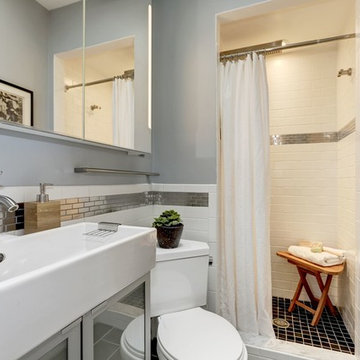
Photo of a small transitional 3/4 bathroom in DC Metro with glass-front cabinets, a corner shower, a two-piece toilet, white tile, subway tile, grey walls, a trough sink and a shower curtain.
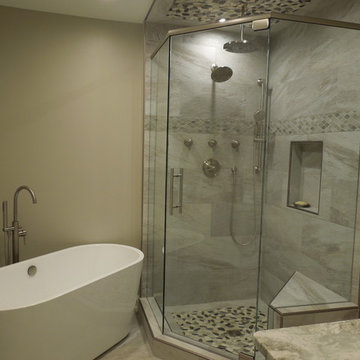
This Secondary Bath was created by removing two interior walls and 2 small closets from an existing guest bath in this 1965 split level home in Atlanta. The client requested a soaking tub and shower in the newly created small space. This was accomplished using a 55 inch free standing acrylic tub turned 45 degrees to the room and anchoring the four foot corner shower on the adjacent wall. The open shower sports a 3 function spa system by Moen in 3/4" water supplies. A small hall linen closet was removed to create space for the toilet. A linen tower cabinet makes up for the lost space. The shaker vanity is fitted with Fantasy Brown granite in a leathered finish.
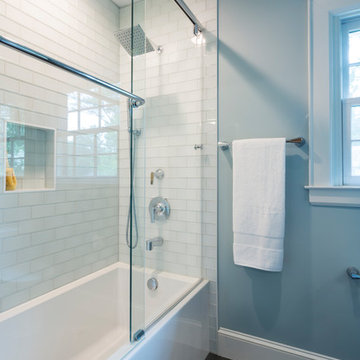
Photo of a small transitional kids bathroom in Charlotte with flat-panel cabinets, dark wood cabinets, an alcove tub, a shower/bathtub combo, a one-piece toilet, white tile, glass tile, blue walls, ceramic floors, a vessel sink, marble benchtops, grey floor and a sliding shower screen.
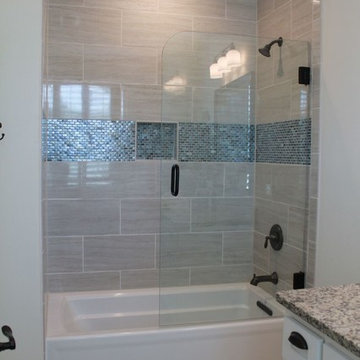
Photo of a small transitional 3/4 bathroom in Charleston with shaker cabinets, white cabinets, an alcove tub, a shower/bathtub combo, gray tile, porcelain tile, grey walls, porcelain floors, an undermount sink, granite benchtops, beige floor and a hinged shower door.
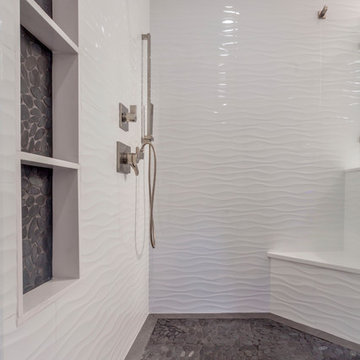
Rain shower system with handheld shower option and black sliced pebble shower floor tiling.
Inspiration for a small transitional master bathroom in DC Metro with raised-panel cabinets, grey cabinets, a corner shower, a one-piece toilet, white tile, porcelain tile, white walls, ceramic floors, an undermount sink, engineered quartz benchtops, grey floor and a hinged shower door.
Inspiration for a small transitional master bathroom in DC Metro with raised-panel cabinets, grey cabinets, a corner shower, a one-piece toilet, white tile, porcelain tile, white walls, ceramic floors, an undermount sink, engineered quartz benchtops, grey floor and a hinged shower door.
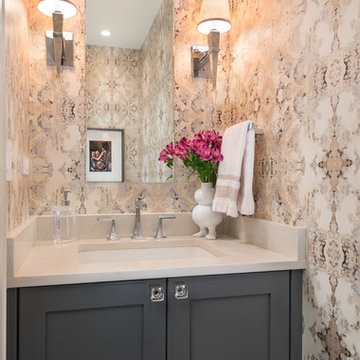
Small transitional powder room in Chicago with recessed-panel cabinets, grey cabinets, multi-coloured walls, dark hardwood floors, an undermount sink, engineered quartz benchtops, brown floor and white benchtops.
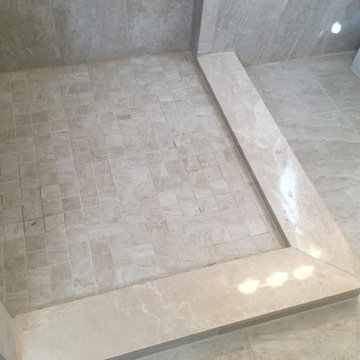
Inspiration for a small transitional 3/4 bathroom in New York with an open shower, a one-piece toilet, gray tile, stone tile, beige walls, ceramic floors, a pedestal sink, brown floor and an open shower.
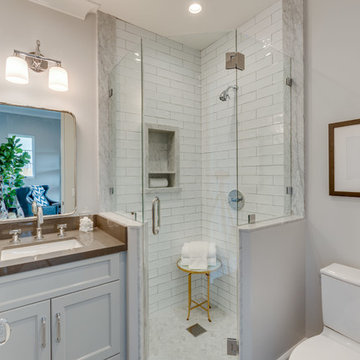
Inspiration for a small transitional 3/4 bathroom in Los Angeles with recessed-panel cabinets, white cabinets, an alcove shower, white tile, white walls, an undermount sink, a hinged shower door and brown benchtops.
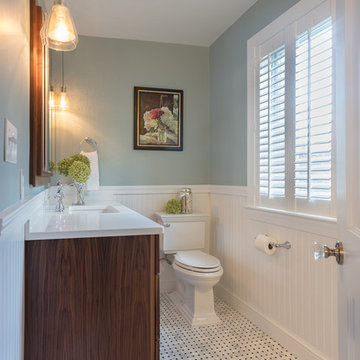
John Tsantes
Inspiration for a small transitional master bathroom in DC Metro with flat-panel cabinets, a two-piece toilet, blue walls, porcelain floors, an undermount sink, white floor and a hinged shower door.
Inspiration for a small transitional master bathroom in DC Metro with flat-panel cabinets, a two-piece toilet, blue walls, porcelain floors, an undermount sink, white floor and a hinged shower door.
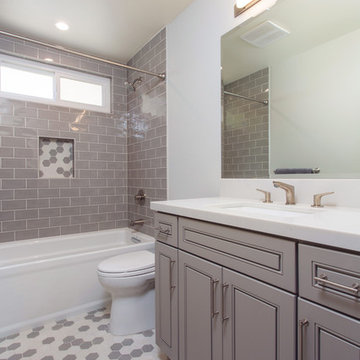
Gray tones playfulness a kid’s bathroom in Oak Park.
This bath was design with kids in mind but still to have the aesthetic lure of a beautiful guest bathroom.
The flooring is made out of gray and white hexagon tiles with different textures to it, creating a playful puzzle of colors and creating a perfect anti slippery surface for kids to use.
The walls tiles are 3x6 gray subway tile with glossy finish for an easy to clean surface and to sparkle with the ceiling lighting layout.
A semi-modern vanity design brings all the colors together with darker gray color and quartz countertop.
In conclusion a bathroom for everyone to enjoy and admire.
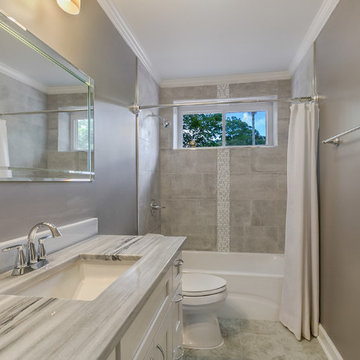
Creating these beautiful bathrooms for an Algiers' couple was a delight! Although they knew exactly what they wanted from the start, they were very open to my ideas and recommendations. Porcelain tiles were selected for its durability, warm gray tones for a relaxing feel and chrome fixtures/hardware to add a subtle sparkle.
Eugenia GNola Real
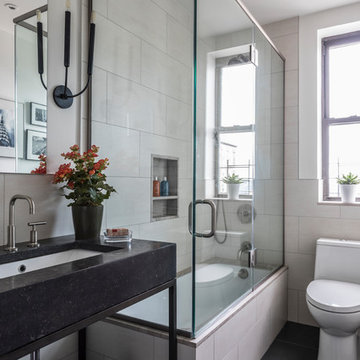
Marco Ricca
Photo of a small transitional 3/4 bathroom in Denver with open cabinets, black cabinets, a corner tub, a shower/bathtub combo, a one-piece toilet, beige walls, an undermount sink, black floor, a hinged shower door, beige tile, marble, ceramic floors and granite benchtops.
Photo of a small transitional 3/4 bathroom in Denver with open cabinets, black cabinets, a corner tub, a shower/bathtub combo, a one-piece toilet, beige walls, an undermount sink, black floor, a hinged shower door, beige tile, marble, ceramic floors and granite benchtops.
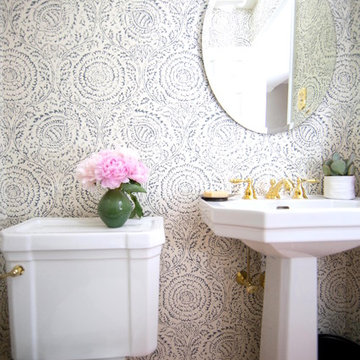
This powder room was a fun project. We wanted to be sure that it coordinated with the living room which is nearby. We started out looking at wallpapers with geometric patterns and then settled on this beautiful classic look. Our clients are quite tall so the mirror is mounted high.
Small Transitional Bathroom Design Ideas
10

