Small Transitional Bathroom Design Ideas
Refine by:
Budget
Sort by:Popular Today
101 - 120 of 22,335 photos
Item 1 of 3
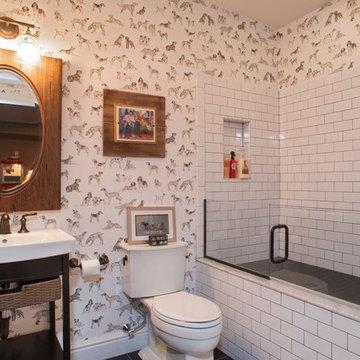
John Herr Photography
Small transitional bathroom in New York with an integrated sink, furniture-like cabinets, dark wood cabinets, solid surface benchtops, an open shower, a two-piece toilet, white tile, ceramic tile and porcelain floors.
Small transitional bathroom in New York with an integrated sink, furniture-like cabinets, dark wood cabinets, solid surface benchtops, an open shower, a two-piece toilet, white tile, ceramic tile and porcelain floors.
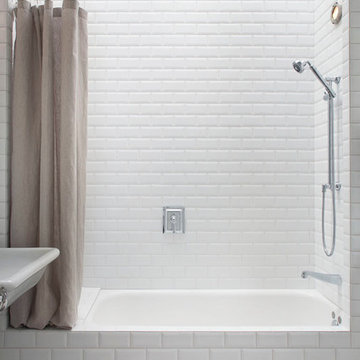
Peter Medilek
Inspiration for a small transitional bathroom in San Francisco with an alcove tub, a shower/bathtub combo, white tile, a wall-mount sink, a one-piece toilet, ceramic tile, white walls and ceramic floors.
Inspiration for a small transitional bathroom in San Francisco with an alcove tub, a shower/bathtub combo, white tile, a wall-mount sink, a one-piece toilet, ceramic tile, white walls and ceramic floors.
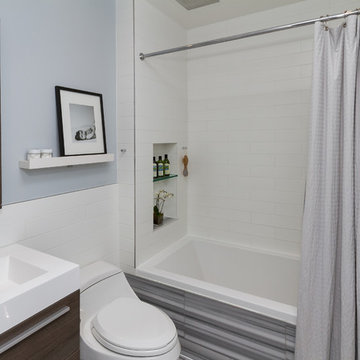
Bathroom Design by Veronica Martin Design Studio
www.veronicamartindesignstudio.com
Inspiration for a small transitional 3/4 bathroom in Toronto with an integrated sink, flat-panel cabinets, solid surface benchtops, a drop-in tub, a shower/bathtub combo, a one-piece toilet, white tile, marble floors, dark wood cabinets, subway tile and blue walls.
Inspiration for a small transitional 3/4 bathroom in Toronto with an integrated sink, flat-panel cabinets, solid surface benchtops, a drop-in tub, a shower/bathtub combo, a one-piece toilet, white tile, marble floors, dark wood cabinets, subway tile and blue walls.
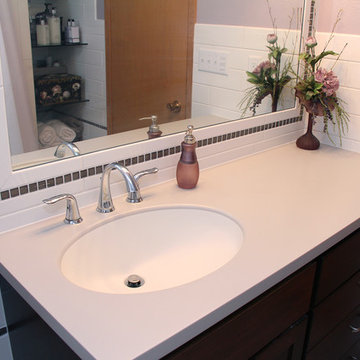
White subway tiles, smoky gray glass mosaic tile accents, soft gray spa bathtub, solid surface countertops, and lilac walls. Photos by Kost Plus Marketing.
Photo by Carrie Kost
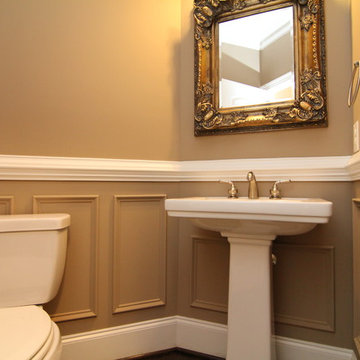
Formal powder room with painted wainscot walls.
Inspiration for a small transitional powder room in Raleigh.
Inspiration for a small transitional powder room in Raleigh.
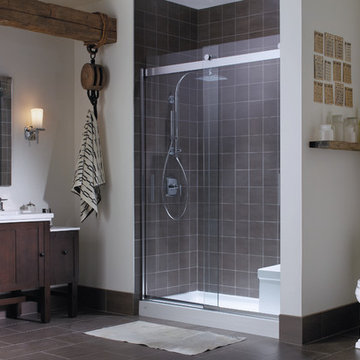
Blending styles to create one cohesive look can be easier said than done. Combining rustic and modern décor gives this 115-square-foot guest bathroom a personalized look that everyone can appreciate.
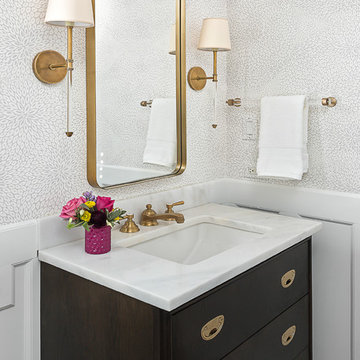
This beautiful transitional powder room with wainscot paneling and wallpaper was transformed from a 1990's raspberry pink and ornate room. The space now breathes and feels so much larger. The vanity was a custom piece using an old chest of drawers. We removed the feet and added the custom metal base. The original hardware was then painted to match the base.

Design ideas for a small transitional powder room in Chicago with open cabinets, white cabinets, a one-piece toilet, blue tile, blue walls, dark hardwood floors, a console sink, engineered quartz benchtops, brown floor, white benchtops, a freestanding vanity and wallpaper.

Our main goal for this bathroom remodel was to update and brighten the space. It’s a small bathroom so to achieve this, we designed the shower walls with white, timeless subway tile installing it in a modern, vertical pattern. Black marble hexagon floor tile provided a unique twist on a classic natural material and the simplistic and clean black plumbing fixtures created a contrast in the space. A floating vanity allowed for the practical storage a small bathroom needs while feeling light and modern as the wood finish adds warmth. The unique size of the shower allowed us to create a custom built-in cubby / shower bench with storage to utilize every inch of space while allowing the natural light to shine through.
123remodeling.com - Kitchen, Bath and Condo Remodelers in Chicago, IL.
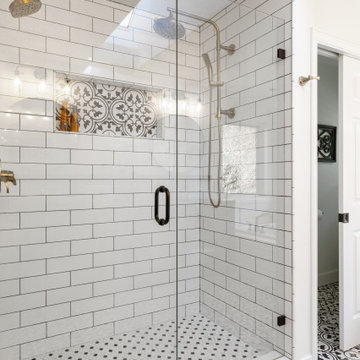
The master bathroom remodel features a new wood vanity, round mirrors, white subway tile with dark grout, and patterned black and white floor tile. Patterned tile is used for the shower niche.
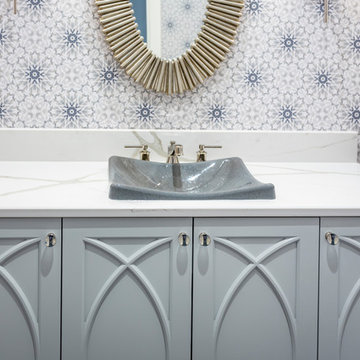
Design ideas for a small transitional powder room in Charlotte with furniture-like cabinets, white cabinets, multi-coloured walls, a drop-in sink, engineered quartz benchtops and white benchtops.
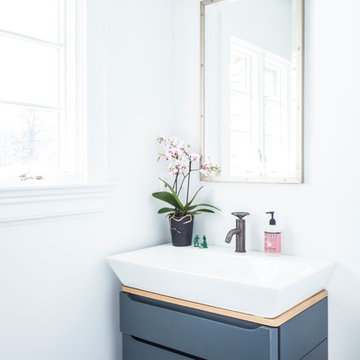
This is an example of a small transitional bathroom in New York with grey cabinets, grey walls, dark hardwood floors, a vessel sink, brown floor and flat-panel cabinets.
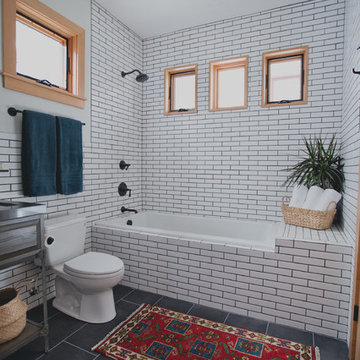
Small transitional bathroom in Portland with brown cabinets, a drop-in tub, a one-piece toilet, white tile, porcelain tile, white walls, porcelain floors, a console sink, engineered quartz benchtops, a shower/bathtub combo, grey floor, an open shower and raised-panel cabinets.
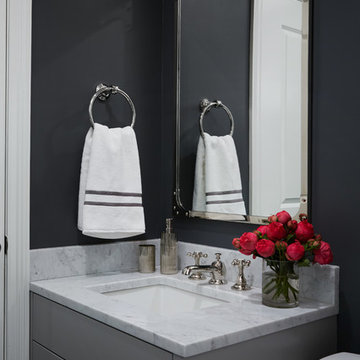
Photography: Werner Straube
Design ideas for a small transitional powder room in Chicago with grey cabinets, black walls, an undermount sink, marble benchtops, recessed-panel cabinets and white benchtops.
Design ideas for a small transitional powder room in Chicago with grey cabinets, black walls, an undermount sink, marble benchtops, recessed-panel cabinets and white benchtops.
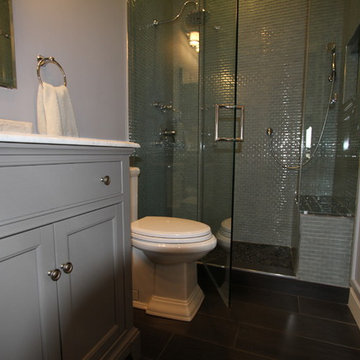
Inspiration for a small transitional bathroom in DC Metro with an undermount sink, recessed-panel cabinets, grey cabinets, engineered quartz benchtops, an alcove shower, a one-piece toilet, green tile, glass tile, grey walls and porcelain floors.
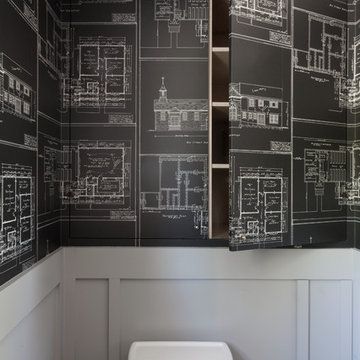
David Duncan Livingston
Small transitional powder room in San Francisco with a two-piece toilet and grey walls.
Small transitional powder room in San Francisco with a two-piece toilet and grey walls.
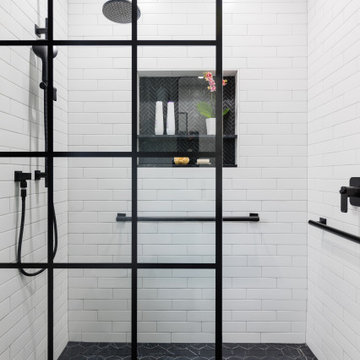
This tiny bathroom wanted accessibility for living in a forever home. French Noir styling perfectly fit this 1930's home with modern touches like curved corners on the mirrored medicine cabinet, black grid framing on the shower glass, and an adjustable hand shower on the same bar as the rain shower head. The biggest challenges were finding a sink with some countertop space that would meet code clearance requirements to the corner of the closet in the adjacent room.
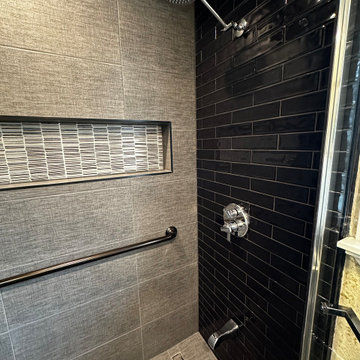
This precision remodel extracted the tub and replaced it with an alcove walk-in shower with tile in linear drain and long horizontal niche. Maintaining a wall spout offers flexibility for all uses. The back wall and shower floor tile extends into the whole bathroom space which was the only element changed outside of the shower. Careful demo preserved the existing paint treatment on the walls as requested by the homeowner. The glossy black subway tile on either end of the new shower balances the existing black counter and toilet on the opposite side of the room. Linen-textured 12x24 tile completes the shower and flooring. Richards & Sterling tile in the niche pulls together the mixed metals in the space and adds a great feature . Three different carefully selected Schluter edges finishes off the tile perfectly. A single hinged glass partition door keeps the space feeling open and reflects the giant existing window.
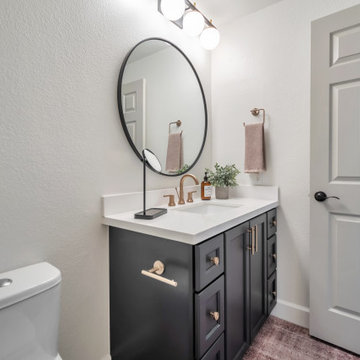
Design ideas for a small transitional 3/4 bathroom in Phoenix with shaker cabinets, black cabinets, an alcove shower, ceramic tile, vinyl floors, an undermount sink, engineered quartz benchtops, brown floor, an open shower, white benchtops, a niche, a single vanity and a built-in vanity.

Photo of a small transitional 3/4 bathroom in Philadelphia with recessed-panel cabinets, dark wood cabinets, an alcove shower, a one-piece toilet, white tile, porcelain tile, white walls, medium hardwood floors, an undermount sink, engineered quartz benchtops, brown floor, a sliding shower screen, white benchtops, a single vanity and a floating vanity.
Small Transitional Bathroom Design Ideas
6

