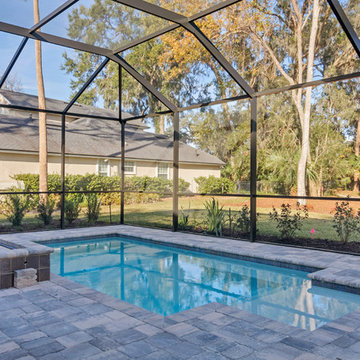Small Transitional Pool Design Ideas
Refine by:
Budget
Sort by:Popular Today
21 - 40 of 581 photos
Item 1 of 3

This is an example of a small transitional courtyard rectangular pool in Jacksonville with a hot tub and natural stone pavers.
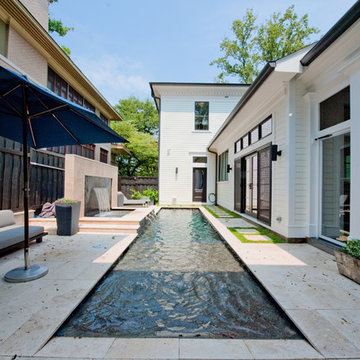
Location: Atlanta, Georgia - Historical Inman Park
Scope: This home was a new home we developed and built in Atlanta, GA. The pool's water feature is centered on the 12' slider door in the living room to bring the sound of the sheer falls into the home. The pool is a black plaster, polished aggregate pool. It is zero entry as well with a umbrella holder in the pool so it can be used to place chairs in for lounging.
High performance / green building certifications: EPA Energy Star Certified Home, EarthCraft Certified Home - Gold, NGBS Green Certified Home - Gold, Department of Energy Net Zero Ready Home, GA Power Earthcents Home, EPA WaterSense Certified Home
Builder/Developer: Heirloom Design Build
Architect: Jones Pierce
Interior Design/Decorator: Heirloom Design Build
Photo Credit: D. F. Radlmann
www.heirloomdesignbuild.com
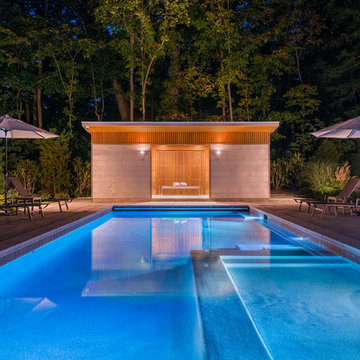
Folding glass doors lead from the screen porch to a seating area with a concrete gas fuel fire pit. This overlooks a 40 foot swimming pool and sun terrace. The pool cabana, clad in Freedom Grey metal and cedar provides a respite from the sun and provides privacy to the pool terrace. The outdoor grill area is also clad in Freedom Grey metal with a stone counter.
Nat Rea Photography
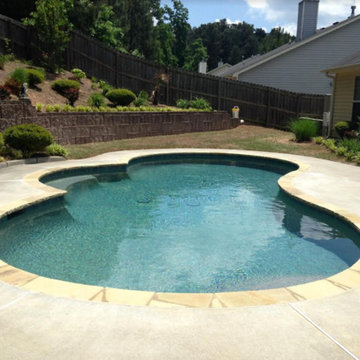
Design ideas for a small transitional backyard custom-shaped pool in Atlanta with natural stone pavers.
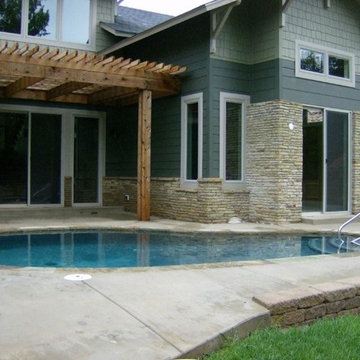
Very small lot on a new construction with an elevation change
Small transitional backyard kidney-shaped pool in Oklahoma City with concrete slab.
Small transitional backyard kidney-shaped pool in Oklahoma City with concrete slab.
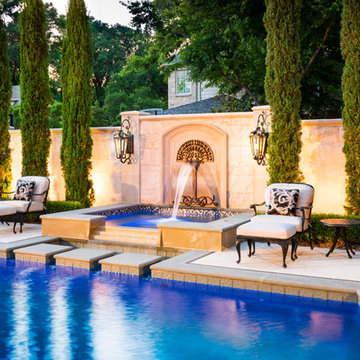
Our clients wish list was fairly simple: a small, traditional pool with a raised spa. They wanted enough deck space for light entertaining around the pool, but due to their generous covered veranda, they did not require much more than that. Oh--and a little yard space for the dog!
The entire design was really driven by a very strong central sight line through the house, all the way from the front door. Using this as the center-line for the pool, we pushed the pool as far toward the rear property line as code would allow and then created the main focal feature of the project: a seven-foot-tall limestone and cast stone wall, with a laser-cut steel sculpture, created the project designer. The cast stone columns and center arch echo the architecture of the home and create the perfect backdrop for the raised spa. The same wrought-iron gas lanterns used at the front entry of the home are repeated on columns here.
The color palette is subtle and classic, much like the interior of the home and the decor within the grand veranda directly adjacent the pool. 18"x30" blocks of limestone were used to create the wall at the rear of the property, and harmonizing with the veneer on the home. The pool is finished with Pennsylvania Premier coping, with a bull-nosed edge, shadowed by a 2" band of black granite. The surrounding decks are Travertine pavers in a 'Versailles' pattern, bordered by a 12" band of Pennsylvania stone. The pool utilizes three different glass tiles for a highly customized style. The glass mosaic on the wet deck and in the spa is a custom blend created by the homeowner and the designer. A grey/green Diamondbrite interior finish completes the soft hues that make this project aesthetically soothing to the eye.
The homeowner had been through 4 different home builders during the construction of their dream home. Understandably, when it came to the pool, they wanted to be certain they didn't go through the same difficulties and sought out a company with the reputation and the creativity that would exceed their expectations. After seeing our detailed design study for their admittedly "compact space", they knew they had found just the right company.
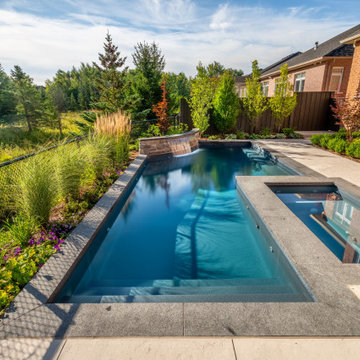
The focal point of the yard is the 13.5’ x 29’ custom vinyl pool with full-width walk-in steps. An integral spa plus underwater bench runs the length of the pool along one side. The backyard borders a natural green space, so a series of attractive decorative grasses and shrubs help to hide the chain link safety fence.
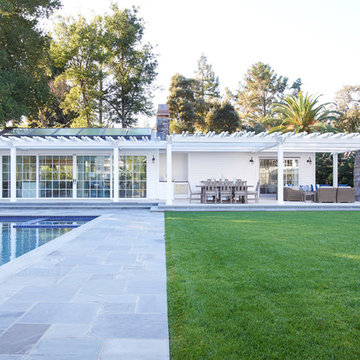
Konstrukt Photo
Design ideas for a small transitional backyard rectangular pool in San Francisco with a pool house and natural stone pavers.
Design ideas for a small transitional backyard rectangular pool in San Francisco with a pool house and natural stone pavers.
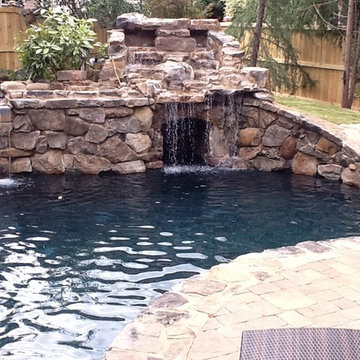
Here is a beautiful view of the rock waterfall. The falls cascade down over the grotto
Photo of a small transitional backyard custom-shaped natural pool in Atlanta with a water feature and natural stone pavers.
Photo of a small transitional backyard custom-shaped natural pool in Atlanta with a water feature and natural stone pavers.
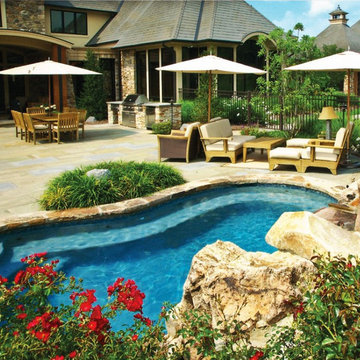
Photo of a small transitional backyard custom-shaped natural pool in Miami with a water feature and natural stone pavers.
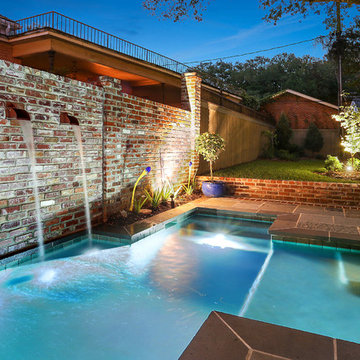
This is an example of a small transitional courtyard custom-shaped natural pool in New Orleans with a hot tub and natural stone pavers.
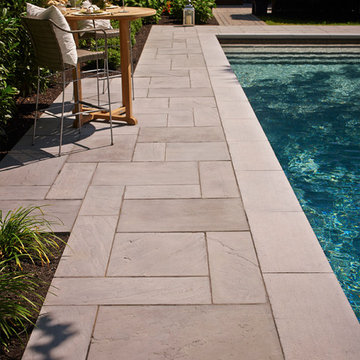
Techo-Bloc pavers are laid surrounding the in-ground pool.
Photographer: Darren Setlow
Small transitional backyard rectangular natural pool in New York with a water feature and natural stone pavers.
Small transitional backyard rectangular natural pool in New York with a water feature and natural stone pavers.
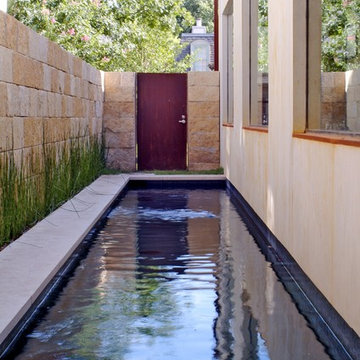
Design ideas for a small transitional side yard rectangular lap pool in Dallas with concrete slab.
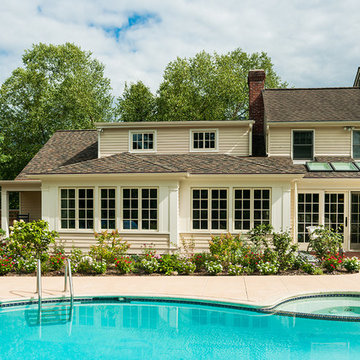
Tom Crane Photography
Photo of a small transitional backyard custom-shaped natural pool in Philadelphia with a hot tub and concrete slab.
Photo of a small transitional backyard custom-shaped natural pool in Philadelphia with a hot tub and concrete slab.

Wade Griffith
Design ideas for a small transitional backyard custom-shaped pool in Dallas with concrete slab.
Design ideas for a small transitional backyard custom-shaped pool in Dallas with concrete slab.
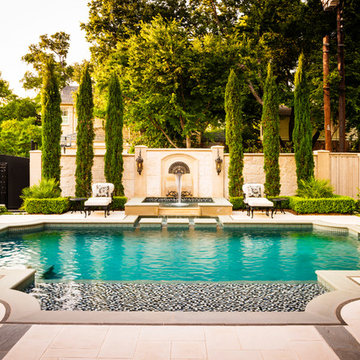
Our clients wish list was fairly simple: a small, traditional pool with a raised spa. They wanted enough deck space for light entertaining around the pool, but due to their generous covered veranda, they did not require much more than that. Oh--and a little yard space for the dog!
The entire design was really driven by a very strong central sight line through the house, all the way from the front door. Using this as the center-line for the pool, we pushed the pool as far toward the rear property line as code would allow and then created the main focal feature of the project: a seven-foot-tall limestone and cast stone wall, with a laser-cut steel sculpture, created the project designer. The cast stone columns and center arch echo the architecture of the home and create the perfect backdrop for the raised spa. The same wrought-iron gas lanterns used at the front entry of the home are repeated on columns here.
The color palette is subtle and classic, much like the interior of the home and the decor within the grand veranda directly adjacent the pool. 18"x30" blocks of limestone were used to create the wall at the rear of the property, and harmonizing with the veneer on the home. The pool is finished with Pennsylvania Premier coping, with a bull-nosed edge, shadowed by a 2" band of black granite. The surrounding decks are Travertine pavers in a 'Versailles' pattern, bordered by a 12" band of Pennsylvania stone. The pool utilizes three different glass tiles for a highly customized style. The glass mosaic on the wet deck and in the spa is a custom blend created by the homeowner and the designer. A grey/green Diamondbrite interior finish completes the soft hues that make this project aesthetically soothing to the eye.
The homeowner had been through 4 different home builders during the construction of their dream home. Understandably, when it came to the pool, they wanted to be certain they didn't go through the same difficulties and sought out a company with the reputation and the creativity that would exceed their expectations. After seeing our detailed design study for their admittedly "compact space", they knew they had found just the right company.
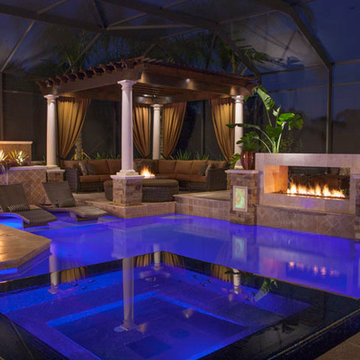
Ultimate Outdoor Living Space: Transitional design blending old world finishes with new age lines and features. Including geometric pool with infinity spa, sunshelf, swimjet, LED lighting, interior finish with French Grey Glass Beadcrete and Abalone. Tampa
Custom wood trellis with cast stone columns, elegant Sunbrella curtains, Patio Renaissance curved sectional sofa, fire table with Oceanside Glass tile, stunning LED accent lighting.
Grand Effects Fire Water Bowl, linear see- through fireplace with LED lighted Onyx panels.
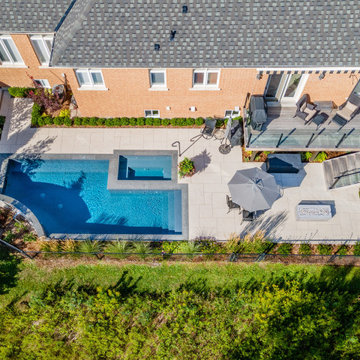
This shallow lot included an unusual jog at one corner, so the designers at Betz proposed a rectangular pool with a curved section at the corner. This helps to take attention away from the anomaly and direct it instead to the pool’s elevated feature wall.
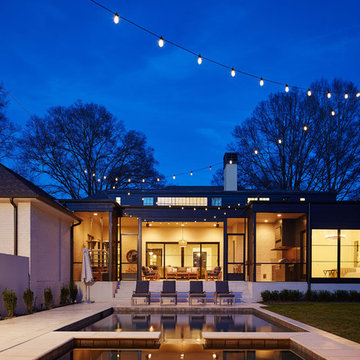
An extraordinary opportunity taken, applying a client driven design concept into a residence surpassing all expectations. Client collaboration and pursuant work combine to satisfy requirements of modernism, respect of streetscape, family privacy, and applications of art and function. Interior Furnishings by Client. Exclusive Photography and Videography by Michael Blevins of MB Productions.
Small Transitional Pool Design Ideas
2
