Small Turquoise Dining Room Design Ideas
Refine by:
Budget
Sort by:Popular Today
41 - 60 of 150 photos
Item 1 of 3
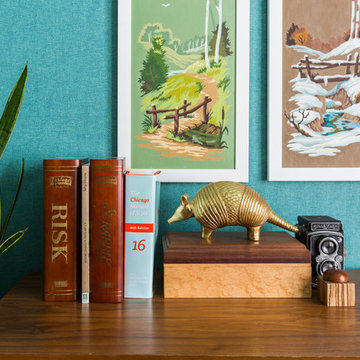
Inspiration for a small eclectic open plan dining in Houston with blue walls, medium hardwood floors and no fireplace.
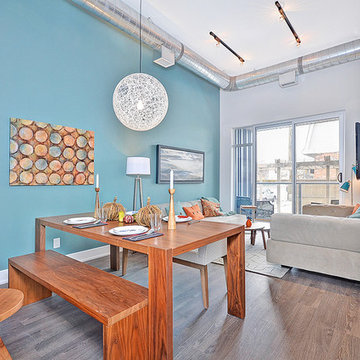
Small contemporary kitchen/dining combo in Ottawa with blue walls and medium hardwood floors.
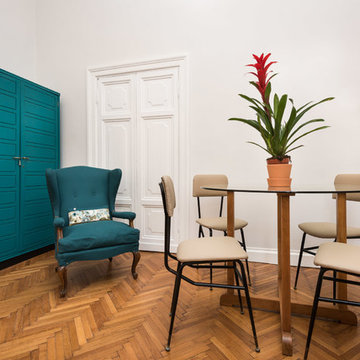
Paolo Fusco Photografer
Small eclectic separate dining room in Rome with white walls, medium hardwood floors and brown floor.
Small eclectic separate dining room in Rome with white walls, medium hardwood floors and brown floor.
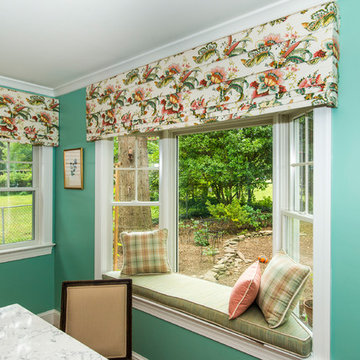
A charming Airbnb, favorite restaurant, cozy coffee house, or a piece of artwork can all serve as design inspiration for your decor. How wonderful would it be to bring the colors, patterns, shapes, fabrics, or textures of those beloved places or things into your own home? That is exactly what Janet Aurora’s client was hoping to do. Her favorite restaurant, The Ivy Chelsea Garden, is located in London and features tufted leather sofas and benches, hues of salmon and sage, botanical patterns, and artwork surrounded by lush gardens and flowers. Take a look at how Janet used this point of inspiration in the client’s living room, dining room, entryway and study.
~ Dining Room ~
To accommodate space for a dining room table that would seat eight, we eliminated the existing fireplace. Janet custom designed a table with a beautiful wrought iron base and marble top, selected botanical prints for a gallery wall, and floral valances for the windows, all set against a fresh turquoise backdrop.
~ Living Room ~
Nods to The Ivy Chelsea Garden can be seen throughout the living room and entryway. A custom leather tufted sofa anchors the living room and compliments a beloved “Grandma’s chair” with crewel fabric, which was restored to its former beauty. Walls painted with Benjamin Moore’s Dreamcatcher 640 and dark salmon hued draperies create a color palette that is strikingly similar to the al fresco setting in London. In the entryway, floral patterned wallpaper introduces the garden fresh theme seen throughout the home.
~ The Study ~
Janet transformed an existing bedroom into a study by claiming the space from two reach-in closets to create custom built-ins with lighting. Many of the homeowner’s own furnishings were used in this room, but Janet added a much-needed reading chair in turquoise to bring a nice pop of color, window treatments, and an area rug to tie the space together. Benjamin Moore’s Deep Mauve was used on the walls and Ruby Dusk was added to the back of the cabinetry to add depth and interest. We also added French doors that lead out to a small balcony for a place to take a break or have lunch.
We love the way these spaces turned out and hope our clients will enjoy their spaces inspired by their favorite restaurant.
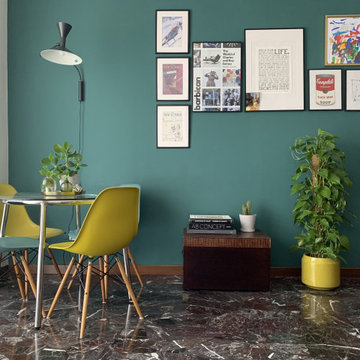
Sala da pranzo con colori vivaci.
Tavolo in vetro e sedie Vitra DSW in Sea Blue and Mustard.
Pavimento Palladiana in marmo
Bauletto in pelle di coccodrillo e Mogano
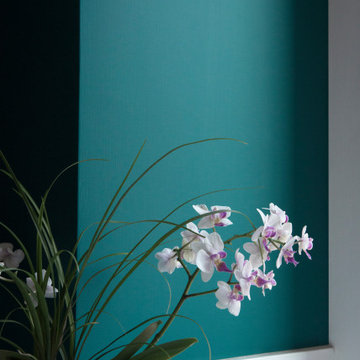
Per una abitazione versatile da destinare al mercato della locazione a breve termine, si è lavorato per un ambiente fresco e spensierato. Un segno orizzontale dalla cromia a contrasto che abbraccia tutta l’abitazione è il principale elemento caratterizzante il progetto.
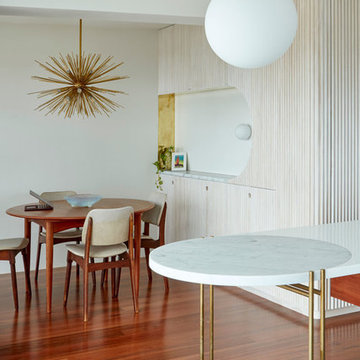
Christopher Frederick Jones
This is an example of a small midcentury open plan dining in Brisbane with white walls, medium hardwood floors and brown floor.
This is an example of a small midcentury open plan dining in Brisbane with white walls, medium hardwood floors and brown floor.
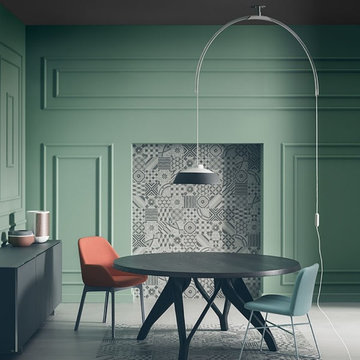
The Mod Pendant Light from FLOS features a droplight consisting of a counterweight and an arc in transparent methacrylate that is attached to the ceiling and also rotates horizontally through 360 Degree. Cup-shaped reflector made of two lathed aluminium pieces painted white and caviar grey. Dowel for ceiling fitting and counterweight in painted brass.
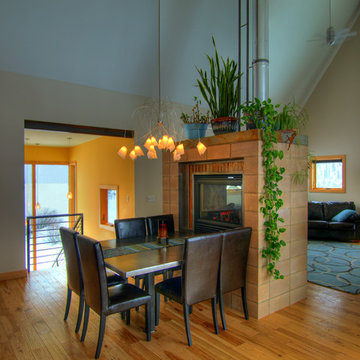
Valdez Architecture + Interiors
This is an example of a small contemporary kitchen/dining combo in Phoenix with beige walls, light hardwood floors, a two-sided fireplace and a brick fireplace surround.
This is an example of a small contemporary kitchen/dining combo in Phoenix with beige walls, light hardwood floors, a two-sided fireplace and a brick fireplace surround.
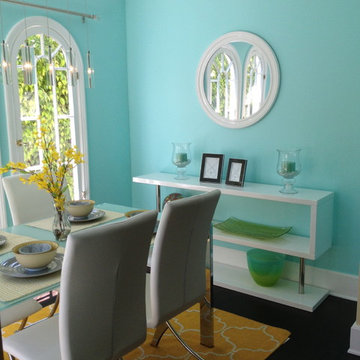
This is an example of a small modern kitchen/dining combo in Los Angeles with blue walls, dark hardwood floors and no fireplace.
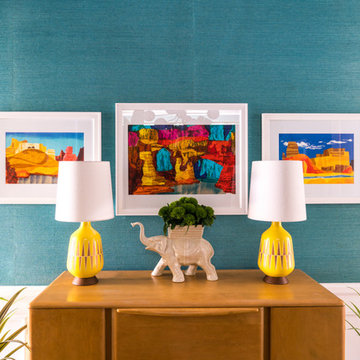
A trio of Mary Blair concepts for the never-built Western River Expedition attraction planned for Magic Kingdom.
Photo © Bethany Nauert
Small eclectic separate dining room in Los Angeles with blue walls, vinyl floors and brown floor.
Small eclectic separate dining room in Los Angeles with blue walls, vinyl floors and brown floor.
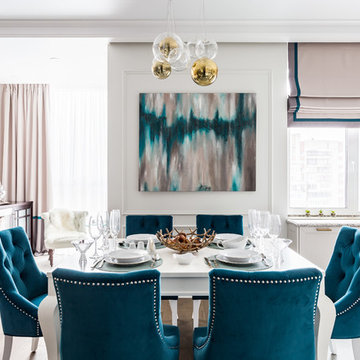
Photo of a small transitional dining room in Saint Petersburg with beige walls, dark hardwood floors and brown floor.
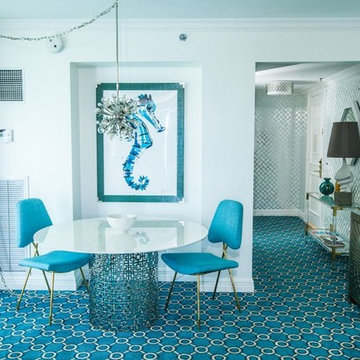
A bright, beachy sitting area.
This is an example of a small beach style dining room in Miami.
This is an example of a small beach style dining room in Miami.
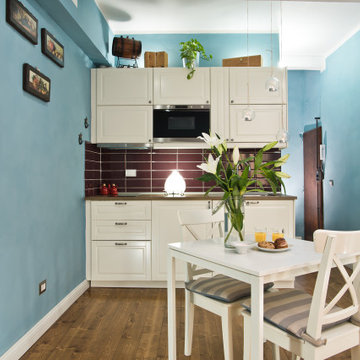
Committenti: Fabio & Ilaria. Ripresa fotografica: impiego obiettivo 24mm su pieno formato; macchina su treppiedi con allineamento ortogonale dell'inquadratura; impiego luce naturale esistente con l'ausilio di luci flash e luci continue 5500°K. Post-produzione: aggiustamenti base immagine; fusione manuale di livelli con differente esposizione per produrre un'immagine ad alto intervallo dinamico ma realistica; rimozione elementi di disturbo. Obiettivo commerciale: realizzazione fotografie di complemento ad annunci su siti web di affitti come Airbnb, Booking, eccetera; pubblicità su social network.
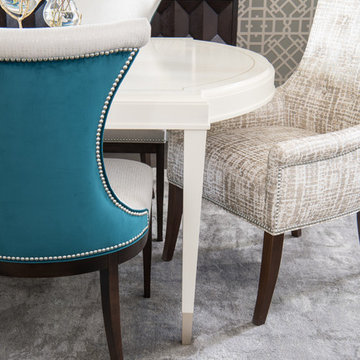
Michael Hunter Photography
Design ideas for a small traditional separate dining room in Dallas with beige walls and medium hardwood floors.
Design ideas for a small traditional separate dining room in Dallas with beige walls and medium hardwood floors.
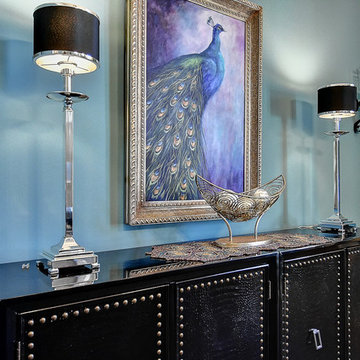
Carl Unterbrink
Photo of a small transitional separate dining room in Other with blue walls, medium hardwood floors, no fireplace and brown floor.
Photo of a small transitional separate dining room in Other with blue walls, medium hardwood floors, no fireplace and brown floor.
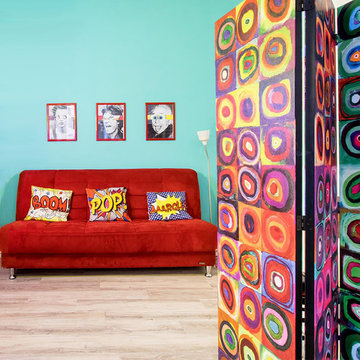
Soggiorno
Design ideas for a small eclectic open plan dining in Rome with white walls, vinyl floors, brown floor and wallpaper.
Design ideas for a small eclectic open plan dining in Rome with white walls, vinyl floors, brown floor and wallpaper.
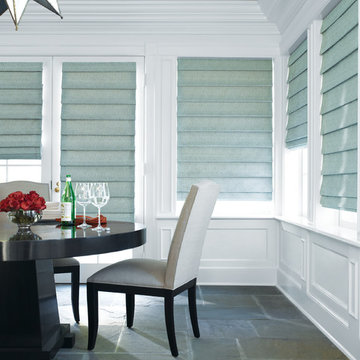
Photo of a small transitional open plan dining in Other with white walls, no fireplace and grey floor.
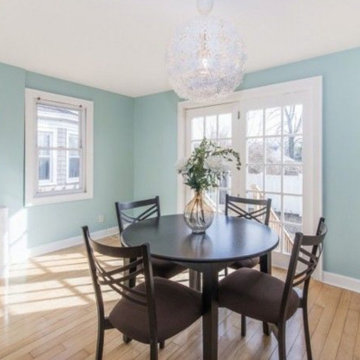
kitchen dining area using contemporary furniture
Photo of a small modern separate dining room in New York with blue walls.
Photo of a small modern separate dining room in New York with blue walls.
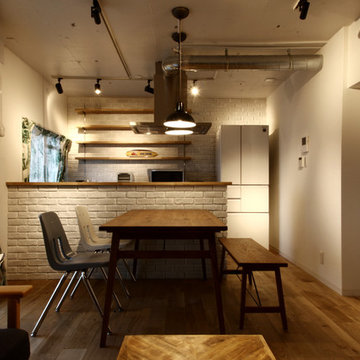
リビングからダイニングとキッチンを見る
This is an example of a small modern open plan dining in Kobe with white walls, medium hardwood floors and brown floor.
This is an example of a small modern open plan dining in Kobe with white walls, medium hardwood floors and brown floor.
Small Turquoise Dining Room Design Ideas
3