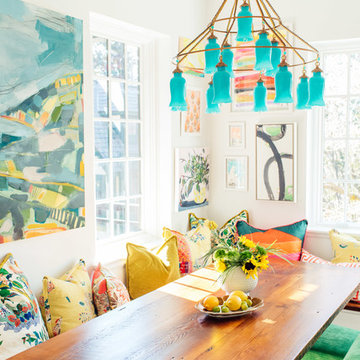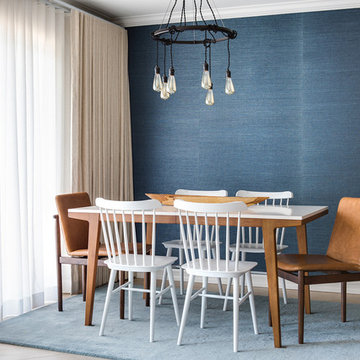Small Turquoise Dining Room Design Ideas
Sort by:Popular Today
1 - 20 of 151 photos
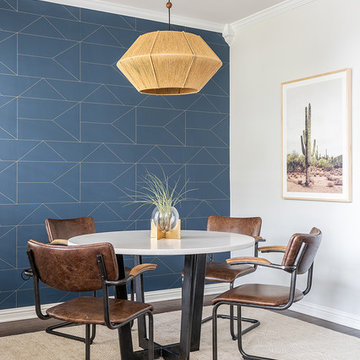
Merrick Ales Photography
This is an example of a small contemporary dining room in Austin with multi-coloured walls, dark hardwood floors and no fireplace.
This is an example of a small contemporary dining room in Austin with multi-coloured walls, dark hardwood floors and no fireplace.
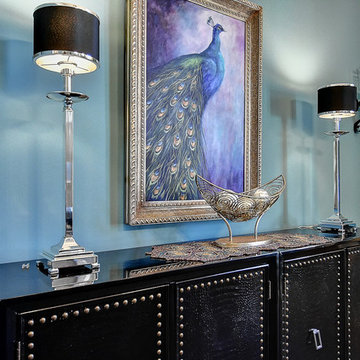
Carl Unterbrink
Photo of a small transitional separate dining room in Other with blue walls, medium hardwood floors, no fireplace and brown floor.
Photo of a small transitional separate dining room in Other with blue walls, medium hardwood floors, no fireplace and brown floor.
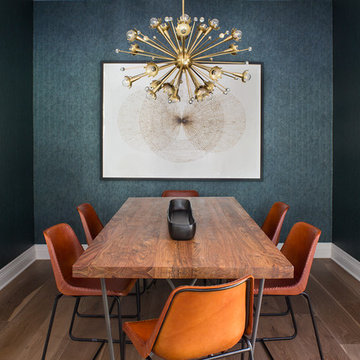
Meghan Bob Photography
This is an example of a small eclectic separate dining room in San Francisco with green walls, light hardwood floors and brown floor.
This is an example of a small eclectic separate dining room in San Francisco with green walls, light hardwood floors and brown floor.
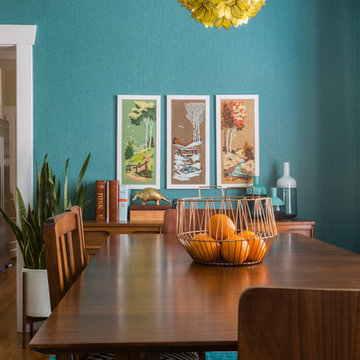
Design ideas for a small eclectic open plan dining in Houston with blue walls, medium hardwood floors and no fireplace.
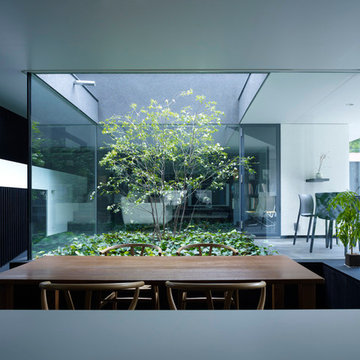
(C) Forward Stroke Inc.
Photo of a small modern dining room in Other with no fireplace, white walls and brown floor.
Photo of a small modern dining room in Other with no fireplace, white walls and brown floor.
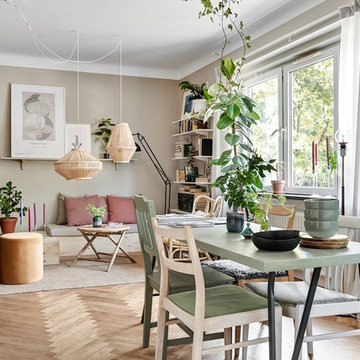
Bjurfors/ SE360
Design ideas for a small scandinavian open plan dining in Malmo with beige walls, medium hardwood floors and beige floor.
Design ideas for a small scandinavian open plan dining in Malmo with beige walls, medium hardwood floors and beige floor.
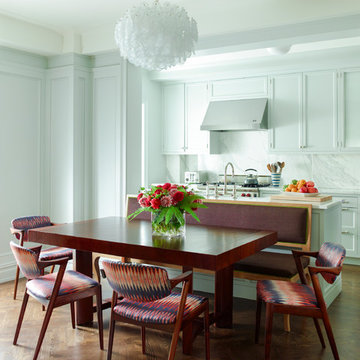
Eric Piasecki
Inspiration for a small transitional kitchen/dining combo in New York with blue walls, dark hardwood floors and no fireplace.
Inspiration for a small transitional kitchen/dining combo in New York with blue walls, dark hardwood floors and no fireplace.
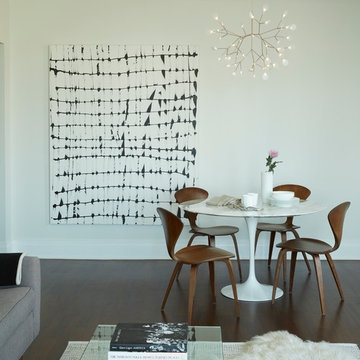
Photo of a small modern open plan dining in Other with white walls and dark hardwood floors.
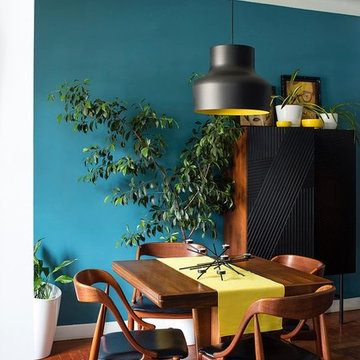
Loïc Thébaud
Design ideas for a small midcentury dining room in Nice with blue walls and medium hardwood floors.
Design ideas for a small midcentury dining room in Nice with blue walls and medium hardwood floors.
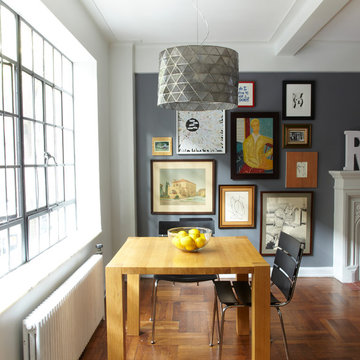
alyssa kirsten
Inspiration for a small industrial open plan dining in New York with grey walls, medium hardwood floors, a standard fireplace and a wood fireplace surround.
Inspiration for a small industrial open plan dining in New York with grey walls, medium hardwood floors, a standard fireplace and a wood fireplace surround.
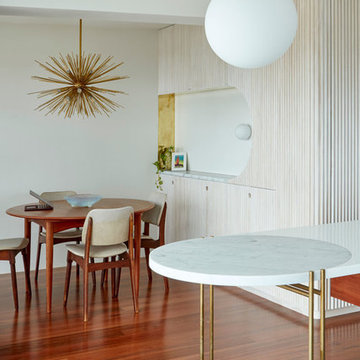
Christopher Frederick Jones
This is an example of a small midcentury open plan dining in Brisbane with white walls, medium hardwood floors and brown floor.
This is an example of a small midcentury open plan dining in Brisbane with white walls, medium hardwood floors and brown floor.
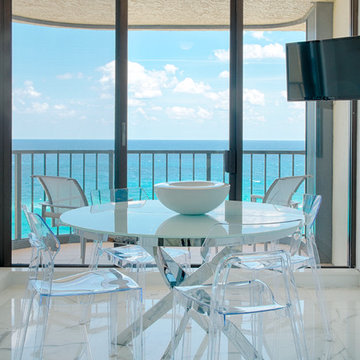
Photo credit:Jerry Rabinowitz
Inspiration for a small tropical kitchen/dining combo in Miami with marble floors.
Inspiration for a small tropical kitchen/dining combo in Miami with marble floors.
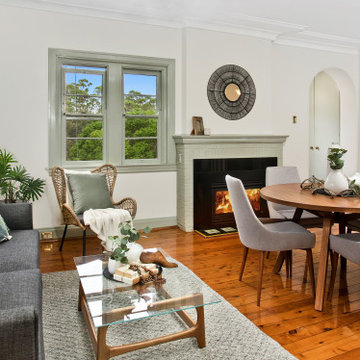
This is an example of a small transitional dining room in Sydney with medium hardwood floors, a standard fireplace, a brick fireplace surround, white walls and brown floor.
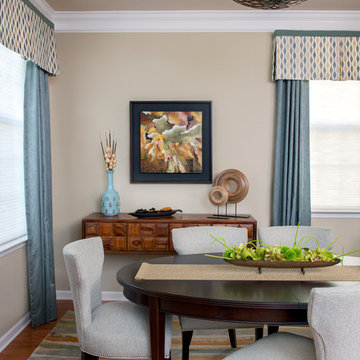
This dining room combines modern, rustic and classic styles. The colors are inspired by the original art work placed on the accent wall. Dining room accessories are understated to compliment the dining room painting. Custom made draperies complete the look. Natural fabric for the upholstery chairs is selected to work with the modern dining room rug. A rustic chandelier is high above the dining room table to showcase the painting. Original painting: Nancy Eckels
Photo: Liz. McKay- McKay Imaging
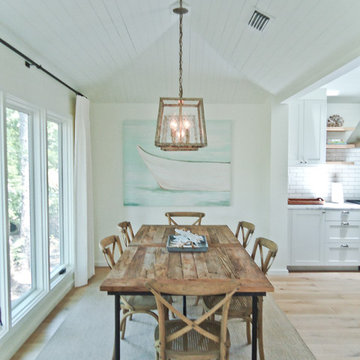
The client was excited to purchase a home in the beautiful resort of Sandestin, but was not pleased with the dark interiors, heavy mouldings, tile floors, dated fixtures and heavy feel of the interior of the home. We solved their problems by completely renovating the interiors. Ceilings were raised, floors were replaced, cabinetry and fixtures were replaced and a problem area in the living room was solved. They now have the open, clean, airy beach home of their dreams and I couldn't be more pleased with how this home turned out for them.
anthony vallee
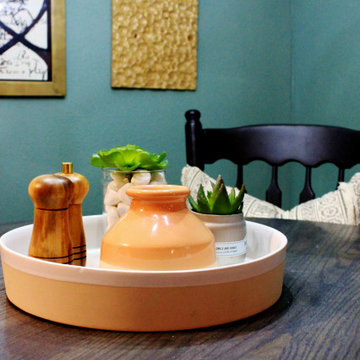
This fun, teal dining room is perfect for the 850 sqft condo. The table is actually a vintage, family heirloom that was given a great facelift.
Design ideas for a small eclectic kitchen/dining combo in Houston with blue walls, light hardwood floors and beige floor.
Design ideas for a small eclectic kitchen/dining combo in Houston with blue walls, light hardwood floors and beige floor.
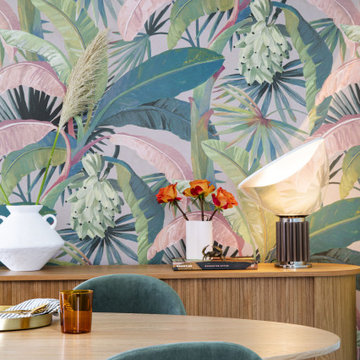
Palm Springs Vibe with transitional spaces.
This project required bespoke open shelving, office nook and extra seating at the existing kitchen island.
This relaxed, I never want to leave home because its so fabulous vibe continues out onto the balcony where the homeowners can relax or entertain with the breathtaking Bondi Valley and Ocean view.
The joinery is seamless and minimal in design to balance out the Palm Springs fabulousness.
All joinery was designed by KCreative Interiors and custom made at Swadlings Timber and Hardware
Timber Finish: American Oak
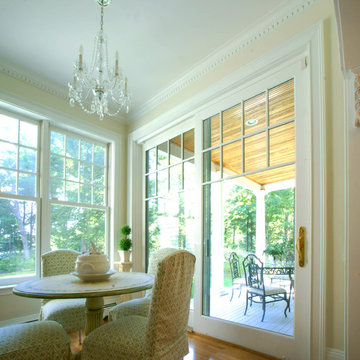
Derived from the famous Captain Derby House of Salem, Massachusetts, this stately, Federal Style home is situated on Chebacco Lake in Hamilton, Massachusetts. This is a home of grand scale featuring ten-foot ceilings on the first floor, nine-foot ceilings on the second floor, six fireplaces, and a grand stair that is the perfect for formal occasions. Despite the grandeur, this is also a home that is built for family living. The kitchen sits at the center of the house’s flow and is surrounded by the other primary living spaces as well as a summer stair that leads directly to the children’s bedrooms. The back of the house features a two-story porch that is perfect for enjoying views of the private yard and Chebacco Lake. Custom details throughout are true to the Georgian style of the home, but retain an inviting charm that speaks to the livability of the home.
Small Turquoise Dining Room Design Ideas
1
