Small Turquoise Kitchen Design Ideas
Refine by:
Budget
Sort by:Popular Today
121 - 140 of 759 photos
Item 1 of 3
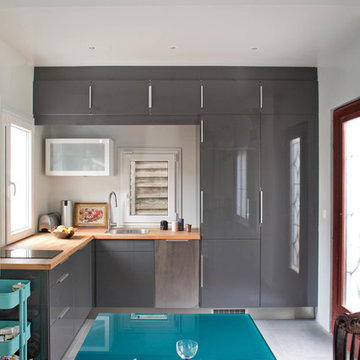
Olivier Chabaud
Inspiration for a small contemporary l-shaped open plan kitchen in Paris with flat-panel cabinets, grey cabinets, wood benchtops, an undermount sink, dark hardwood floors, no island, brown floor, brown benchtop and exposed beam.
Inspiration for a small contemporary l-shaped open plan kitchen in Paris with flat-panel cabinets, grey cabinets, wood benchtops, an undermount sink, dark hardwood floors, no island, brown floor, brown benchtop and exposed beam.
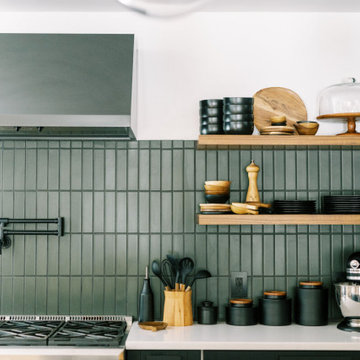
2x8 Tile backsplash in Hunter Green was a natural choice to bring this mountain home into acontemporary form.
DESIGN
Camp Kuch
PHOTOS
Haley Ritcher
TILE SHOWN
2x8 Tile in Hunter Green
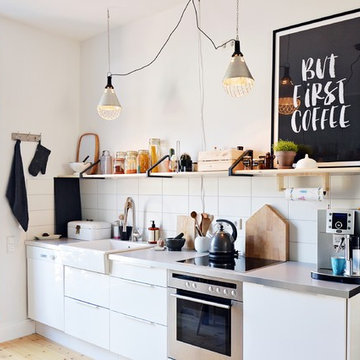
Stephanie Schetter © 2015 Houzz
Photo of a small scandinavian single-wall eat-in kitchen in Dusseldorf with a farmhouse sink, flat-panel cabinets, stainless steel appliances, light hardwood floors, no island, stainless steel benchtops, white splashback and ceramic splashback.
Photo of a small scandinavian single-wall eat-in kitchen in Dusseldorf with a farmhouse sink, flat-panel cabinets, stainless steel appliances, light hardwood floors, no island, stainless steel benchtops, white splashback and ceramic splashback.
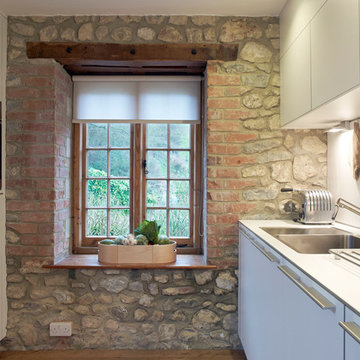
The white splashback and white kitchen furniture allows the stone wall to be the main feature.
Small country galley separate kitchen in Devon with flat-panel cabinets, white cabinets and no island.
Small country galley separate kitchen in Devon with flat-panel cabinets, white cabinets and no island.

Design ideas for a small kitchen in Oklahoma City with a farmhouse sink, shaker cabinets, green cabinets, wood benchtops, white splashback, mosaic tile splashback, stainless steel appliances, terra-cotta floors and with island.
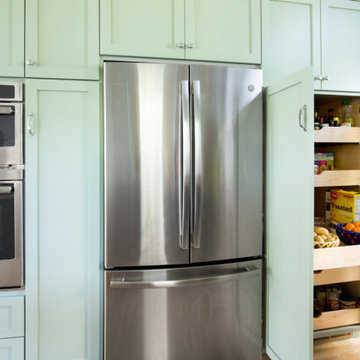
Design ideas for a small transitional u-shaped kitchen in Sacramento with an undermount sink, shaker cabinets, turquoise cabinets, white splashback, subway tile splashback, stainless steel appliances, medium hardwood floors, a peninsula, brown floor and white benchtop.
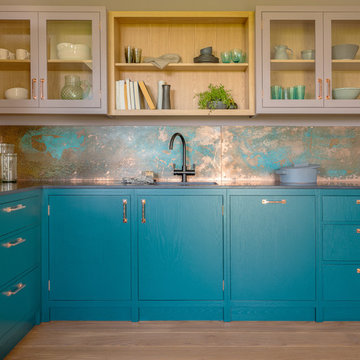
Tim Doyle
Inspiration for a small contemporary l-shaped open plan kitchen in Other with a single-bowl sink, flat-panel cabinets, quartz benchtops, medium hardwood floors, with island, black benchtop, blue cabinets, metallic splashback and brown floor.
Inspiration for a small contemporary l-shaped open plan kitchen in Other with a single-bowl sink, flat-panel cabinets, quartz benchtops, medium hardwood floors, with island, black benchtop, blue cabinets, metallic splashback and brown floor.
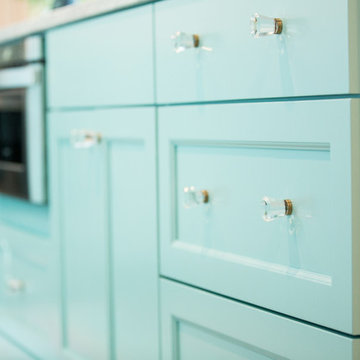
Jennifer Mayo Studios
Inspiration for a small beach style l-shaped eat-in kitchen in Other with an undermount sink, flat-panel cabinets, turquoise cabinets, quartz benchtops, white splashback, ceramic splashback, stainless steel appliances, vinyl floors, with island and grey floor.
Inspiration for a small beach style l-shaped eat-in kitchen in Other with an undermount sink, flat-panel cabinets, turquoise cabinets, quartz benchtops, white splashback, ceramic splashback, stainless steel appliances, vinyl floors, with island and grey floor.
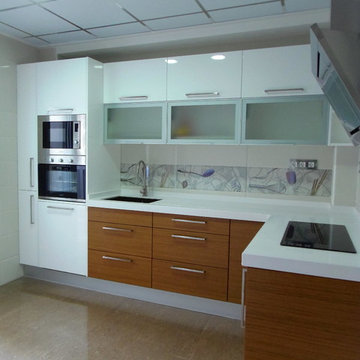
Inspiration for a small transitional l-shaped separate kitchen in Other with a single-bowl sink, flat-panel cabinets, medium wood cabinets, multi-coloured splashback and stainless steel appliances.
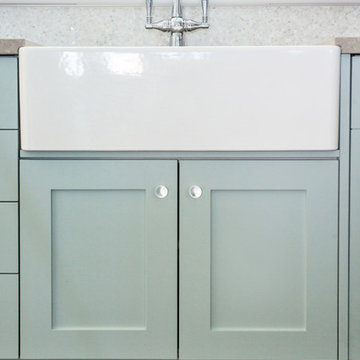
Small contemporary u-shaped eat-in kitchen in Toronto with a peninsula, shaker cabinets, blue cabinets, quartz benchtops, white splashback, stainless steel appliances, a farmhouse sink and medium hardwood floors.
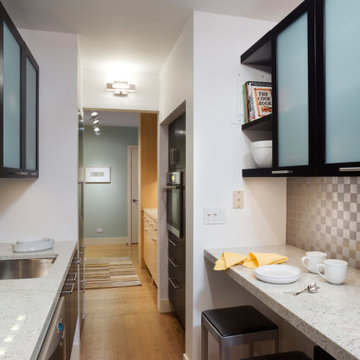
Balancing storage, appliances, and seating in a small kitchen.
This is an example of a small modern galley separate kitchen in New York with an undermount sink, glass-front cabinets, dark wood cabinets, metallic splashback, metal splashback, stainless steel appliances, medium hardwood floors and brown floor.
This is an example of a small modern galley separate kitchen in New York with an undermount sink, glass-front cabinets, dark wood cabinets, metallic splashback, metal splashback, stainless steel appliances, medium hardwood floors and brown floor.

Rustic yet refined, this modern country retreat blends old and new in masterful ways, creating a fresh yet timeless experience. The structured, austere exterior gives way to an inviting interior. The palette of subdued greens, sunny yellows, and watery blues draws inspiration from nature. Whether in the upholstery or on the walls, trailing blooms lend a note of softness throughout. The dark teal kitchen receives an injection of light from a thoughtfully-appointed skylight; a dining room with vaulted ceilings and bead board walls add a rustic feel. The wall treatment continues through the main floor to the living room, highlighted by a large and inviting limestone fireplace that gives the relaxed room a note of grandeur. Turquoise subway tiles elevate the laundry room from utilitarian to charming. Flanked by large windows, the home is abound with natural vistas. Antlers, antique framed mirrors and plaid trim accentuates the high ceilings. Hand scraped wood flooring from Schotten & Hansen line the wide corridors and provide the ideal space for lounging.
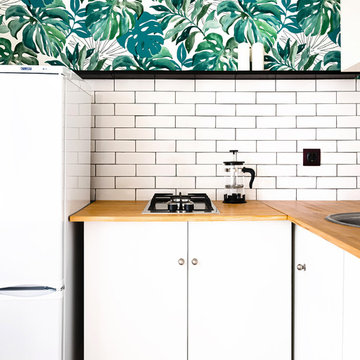
Inspiration for a small contemporary l-shaped eat-in kitchen in Moscow with a drop-in sink, wood benchtops, white splashback, subway tile splashback, stainless steel appliances, flat-panel cabinets, white cabinets and brown benchtop.
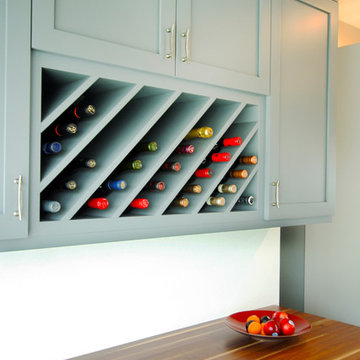
Hannah Tindall
Inspiration for a small contemporary single-wall eat-in kitchen in Chicago with shaker cabinets, blue cabinets, wood benchtops, dark hardwood floors and no island.
Inspiration for a small contemporary single-wall eat-in kitchen in Chicago with shaker cabinets, blue cabinets, wood benchtops, dark hardwood floors and no island.
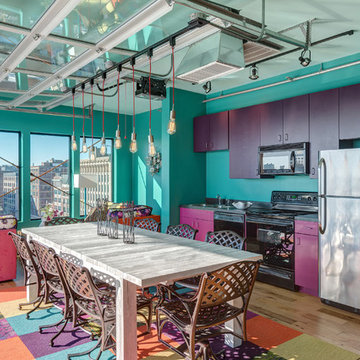
Small eclectic single-wall open plan kitchen in St Louis with flat-panel cabinets, stainless steel appliances, medium hardwood floors, purple cabinets, no island and brown floor.
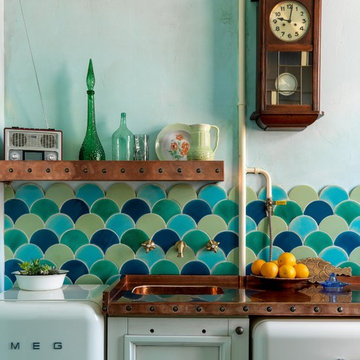
Дизайнер Алена Сковородникова
Фотограф Сергей Красюк
Small eclectic single-wall eat-in kitchen in Moscow with a single-bowl sink, recessed-panel cabinets, white cabinets, copper benchtops, multi-coloured splashback, ceramic splashback, white appliances, ceramic floors, multi-coloured floor and orange benchtop.
Small eclectic single-wall eat-in kitchen in Moscow with a single-bowl sink, recessed-panel cabinets, white cabinets, copper benchtops, multi-coloured splashback, ceramic splashback, white appliances, ceramic floors, multi-coloured floor and orange benchtop.
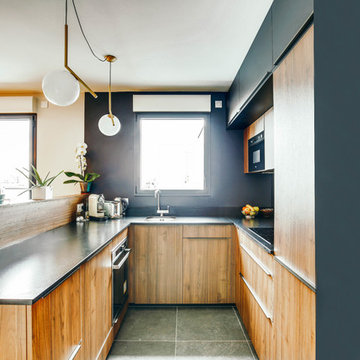
Le projet
Un appartement familial en Vente en Etat Futur d’Achèvement (VEFA) où tout reste à faire.
Les propriétaires ont su tirer profit du délai de construction pour anticiper aménagements, choix des matériaux et décoration avec l’aide de Decor Interieur.
Notre solution
A partir des plans du constructeur, nous avons imaginé un espace à vivre qui malgré sa petite surface (32m2) doit pouvoir accueillir une famille de 4 personnes confortablement et bénéficier de rangements avec une cuisine ouverte.
Pour optimiser l’espace, la cuisine en U est configurée pour intégrer un maximum de rangements tout en étant très design pour s’intégrer parfaitement au séjour.
Dans la pièce à vivre donnant sur une large terrasse, il fallait intégrer des espaces de rangements pour la vaisselle, des livres, un grand téléviseur et une cheminée éthanol ainsi qu’un canapé et une grande table pour les repas.
Pour intégrer tous ces éléments harmonieusement, un grand ensemble menuisé toute hauteur a été conçu sur le mur faisant face à l’entrée. Celui-ci bénéficie de rangements bas fermés sur toute la longueur du meuble. Au dessus de ces rangements et afin de ne pas alourdir l’ensemble, un espace a été créé pour la cheminée éthanol et le téléviseur. Vient ensuite de nouveaux rangements fermés en hauteur et des étagères.
Ce meuble en plus d’être très fonctionnel et élégant permet aussi de palier à une problématique de mur sur deux niveaux qui est ainsi résolue. De plus dès le moment de la conception nous avons pu intégrer le fait qu’un radiateur était mal placé et demander ainsi en amont au constructeur son déplacement.
Pour bénéficier de la vue superbe sur Paris, l’espace salon est placé au plus près de la large baie vitrée. L’espace repas est dans l’alignement sur l’autre partie du séjour avec une grande table à allonges.
Le style
L’ensemble de la pièce à vivre avec cuisine est dans un style très contemporain avec une dominante de gris anthracite en contraste avec un bleu gris tirant au turquoise choisi en harmonie avec un panneau de papier peint Pierre Frey.
Pour réchauffer la pièce un parquet a été choisi sur les pièces à vivre. Dans le même esprit la cuisine mixe le bois et l’anthracite en façades avec un plan de travail quartz noir, un carrelage au sol et les murs peints anthracite. Un petit comptoir surélevé derrière les meubles bas donnant sur le salon est plaqué bois.
Le mobilier design reprend des teintes présentes sur le papier peint coloré, comme le jaune (canapé) et le bleu (fauteuil). Chaises, luminaires, miroirs et poignées de meuble sont en laiton.
Une chaise vintage restaurée avec un tissu d’éditeur au style Art Deco vient compléter l’ensemble, tout comme une table basse ronde avec un plateau en marbre noir.
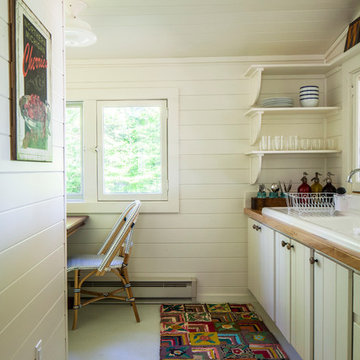
This is an example of a small country single-wall separate kitchen in Other with a drop-in sink, white cabinets, wood benchtops, concrete floors, no island and flat-panel cabinets.
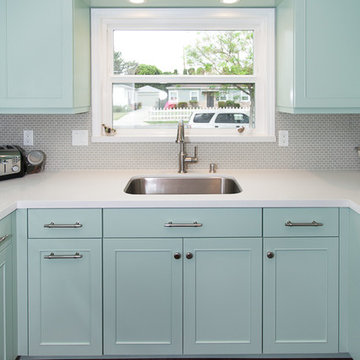
Dave's Remodeling Inc / Media Carrot Photography
This is an example of a small midcentury u-shaped eat-in kitchen in Los Angeles with an undermount sink, raised-panel cabinets, green cabinets, quartzite benchtops, grey splashback, ceramic splashback, stainless steel appliances, bamboo floors and no island.
This is an example of a small midcentury u-shaped eat-in kitchen in Los Angeles with an undermount sink, raised-panel cabinets, green cabinets, quartzite benchtops, grey splashback, ceramic splashback, stainless steel appliances, bamboo floors and no island.

A new 800 square foot cabin on existing cabin footprint on cliff above Deception Pass Washington
Photo of a small transitional u-shaped kitchen in Seattle with a single-bowl sink, shaker cabinets, green cabinets, quartzite benchtops, white splashback, subway tile splashback, stainless steel appliances, light hardwood floors, a peninsula, yellow floor, grey benchtop and exposed beam.
Photo of a small transitional u-shaped kitchen in Seattle with a single-bowl sink, shaker cabinets, green cabinets, quartzite benchtops, white splashback, subway tile splashback, stainless steel appliances, light hardwood floors, a peninsula, yellow floor, grey benchtop and exposed beam.
Small Turquoise Kitchen Design Ideas
7