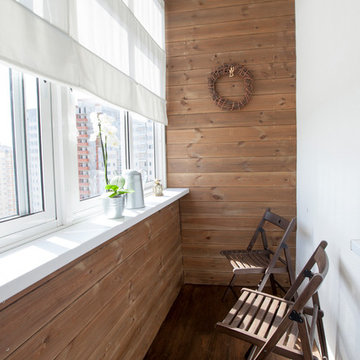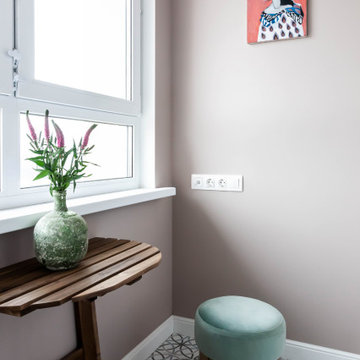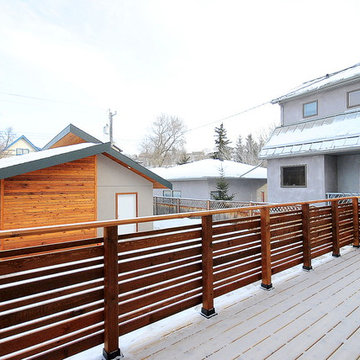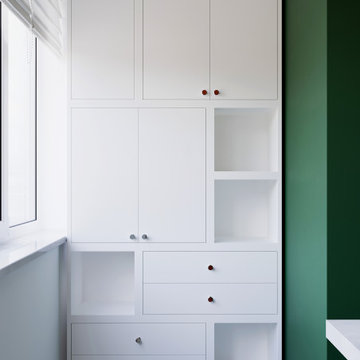Refine by:
Budget
Sort by:Popular Today
1 - 20 of 1,501 photos
Item 1 of 3

Stylish Adele outdoor setting by @stylecraft, pots from @gardenofeden, beautifully stocked fridge by client!
This is an example of a small industrial rooftop and rooftop deck in Melbourne with no cover.
This is an example of a small industrial rooftop and rooftop deck in Melbourne with no cover.
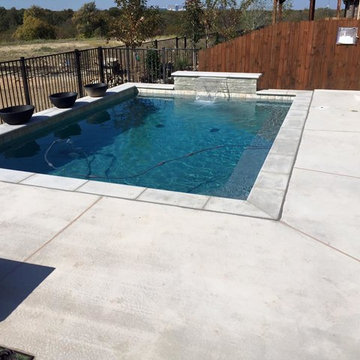
Here is a small Plunge pool with clean lines, simple materials and a raised wall with a sheer descent
Design ideas for a small contemporary backyard rectangular lap pool in Dallas with a water feature and concrete slab.
Design ideas for a small contemporary backyard rectangular lap pool in Dallas with a water feature and concrete slab.
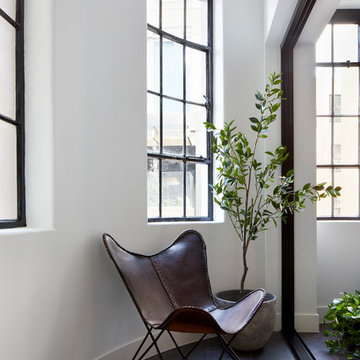
Apartment fitout, gutted and refurbished. An indoor outdoor space open to the breeze and sun- winter garden
Photographer: Tatjana Plitt Photography
This is an example of a small contemporary balcony in Melbourne with a container garden, a roof extension and mixed railing.
This is an example of a small contemporary balcony in Melbourne with a container garden, a roof extension and mixed railing.
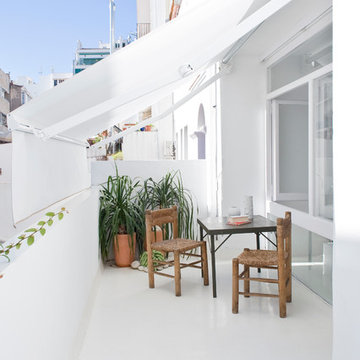
Photo of a small contemporary balcony in Barcelona with an awning.
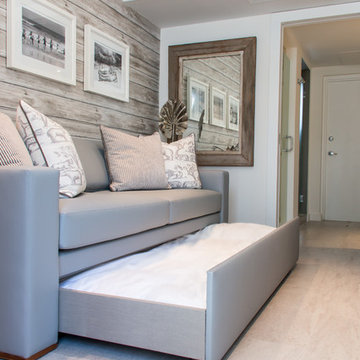
Leonardo Batista
Photo of a small beach style indoor pool in Miami with a pool house.
Photo of a small beach style indoor pool in Miami with a pool house.
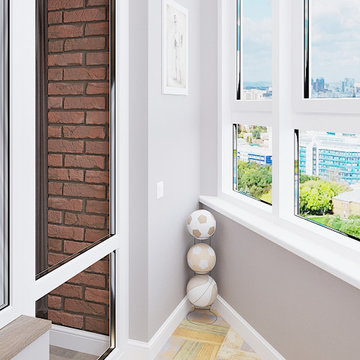
This is an example of a small midcentury balcony in Saint Petersburg with no cover.
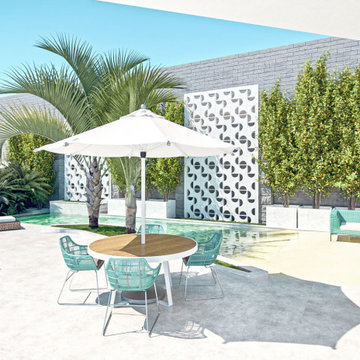
Pool designed for a 4 people family, as an spa and parties place. the tiles used are made of resined concrete.
Small tropical backyard custom-shaped natural pool in Los Angeles with with a pool and concrete slab.
Small tropical backyard custom-shaped natural pool in Los Angeles with with a pool and concrete slab.
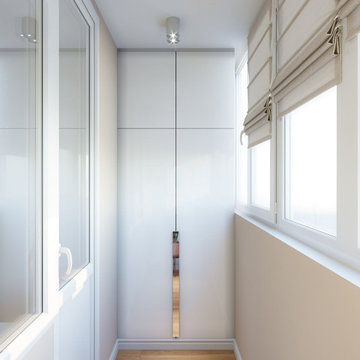
Заказчиком была поставлена ещё одна важная задача: необходимо было одно из помещений полностью звукоизолировать, так как он занимался музыкой и не хотел, чтобы его соседи испытывали постоянный дискомфорт. Да и ему работалось легче и спокойнее. Выбор пал на лоджию: небольшое помещение, не занятое лишней мебелью и комфортное для работы.
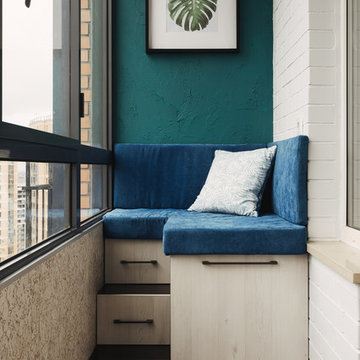
Дмитрий Цыренщиков
Photo of a small contemporary balcony for for apartments in Saint Petersburg.
Photo of a small contemporary balcony for for apartments in Saint Petersburg.
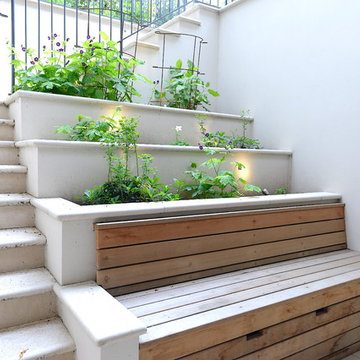
Mark Westwood
This is an example of a small contemporary patio in London with a container garden and no cover.
This is an example of a small contemporary patio in London with a container garden and no cover.
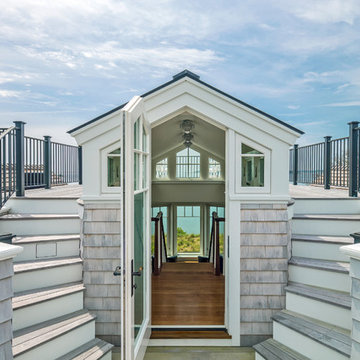
Richard Mandelkorn
Photo of a small beach style rooftop and rooftop deck in Boston with no cover.
Photo of a small beach style rooftop and rooftop deck in Boston with no cover.
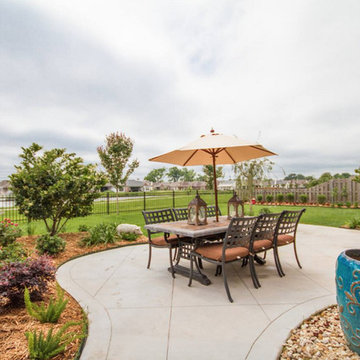
This is an example of a small mediterranean backyard patio in New Orleans with stamped concrete and no cover.
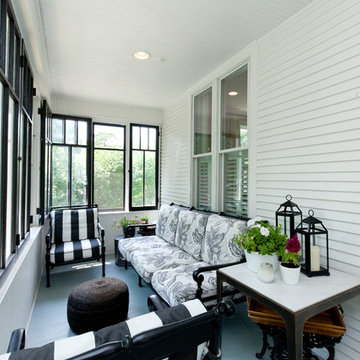
Who wouldn't love to sit and relax on this beautiful farmhouse porch surrounded by modern black windows?
Meyer Design
Photos: Jody Kmetz
This is an example of a small country front yard screened-in verandah in Chicago with a roof extension.
This is an example of a small country front yard screened-in verandah in Chicago with a roof extension.
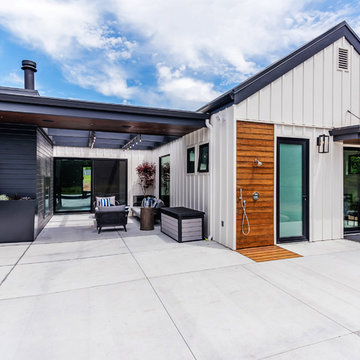
private patio retreat
Photo of a small country backyard patio in San Luis Obispo with an outdoor shower, concrete slab and a roof extension.
Photo of a small country backyard patio in San Luis Obispo with an outdoor shower, concrete slab and a roof extension.
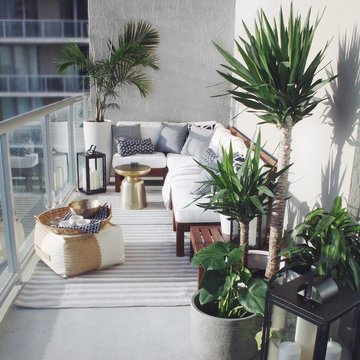
After: plenty of seating and an injection of greenery turn this balcony into an urban oasis.
Photo of a small balcony in Miami with a roof extension.
Photo of a small balcony in Miami with a roof extension.
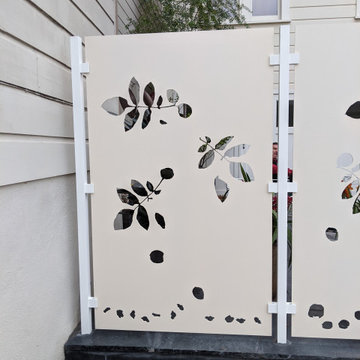
A small courtyard garden in San Francisco.
• Creative use of space in the dense, urban fabric of hilly SF.
• For the last several years the clients had carved out a make shift courtyard garden at the top of their driveway. It was one of the few flat spaces in their yard where they could sit in the sun and enjoy a cup of coffee. We turned the top of a steep driveway into a courtyard garden.
• The actual courtyard design was planned for the maximum dimensions possible to host a dining table and a seating area. The space is conveniently located outside their kitchen and home offices. However we needed to save driveway space for parking the cars and getting in and out.
• The design, fabrication and installation team was comprised of people we knew. I was an acquaintance to the clients having met them through good friends. The landscape contractor, Boaz Mor, http://www.boazmor.com/, is their neighbor and someone I worked with before. The metal fabricator is Murray Sandford of Moz Designs, https://mozdesigns.com/, https://www.instagram.com/moz_designs/ . Both contractors have long histories of working in the Bay Area on a variety of complex designs.
• The size of this garden belies the complexity of the design. We did not want to remove any of the concrete driveway which was 12” or more in thickness, except for the area where the large planter was going. The driveway sloped in two directions. In order to get a “level”, properly, draining patio, we had to start it at around 21” tall at the outside and end it flush by the garage doors.
• The fence is the artful element in the garden. It is made of power-coated aluminum. The panels match the house color; and posts match the house trim. The effect is quiet, blending into the overall property. The panels are dramatic. Each fence panel is a different size with a unique pattern.
• The exterior panels that you see from the street are an abstract riff on the seasons of the Persian walnut tree in their front yard. The cut-outs illustrate spring bloom when the walnut leafs out to autumn when the nuts drop to the ground and the squirrels eats them, leaving a mess of shells everywhere. Even the pesky squirrel appears on one of the panels.
• The interior panels, lining the entry into the courtyard, are an abstraction of the entire walnut tree.
• Although the panel design is made of perforations, the openings are designed to retain privacy when you are inside the courtyard.
• There is a large planter on one side of the courtyard, big enough for a tree to soften a harsh expanse of a neighboring wall. Light through the branches cast playful shadows on the wall behind.
• The lighting, mounted on the house is a nod to the client’s love of New Orleans gas lights.
• The paving is black stone from India, dark enough to absorb the warmth of the sun on a cool, summer San Francisco day.
Small White Outdoor Design Ideas
1






