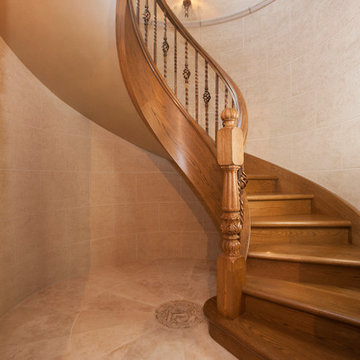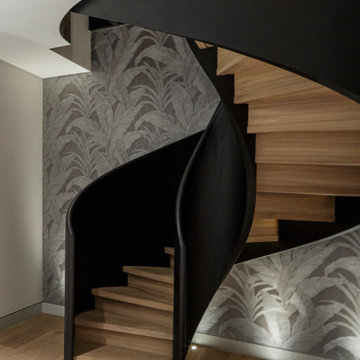Spiral Staircase Design Ideas with Wood Risers
Refine by:
Budget
Sort by:Popular Today
161 - 180 of 1,608 photos
Item 1 of 3
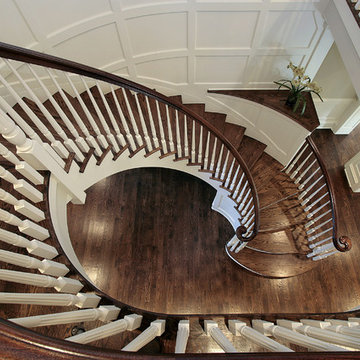
Based in New York, Old World Stairs & Restoration is a trusted name for any staircase related work in the Manhattan, Brooklyn, and New Jersey.
This is an example of a large traditional wood spiral staircase in New York with wood risers.
This is an example of a large traditional wood spiral staircase in New York with wood risers.
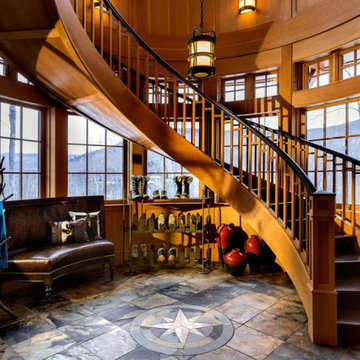
This three-story vacation home for a family of ski enthusiasts features 5 bedrooms and a six-bed bunk room, 5 1/2 bathrooms, kitchen, dining room, great room, 2 wet bars, great room, exercise room, basement game room, office, mud room, ski work room, decks, stone patio with sunken hot tub, garage, and elevator.
The home sits into an extremely steep, half-acre lot that shares a property line with a ski resort and allows for ski-in, ski-out access to the mountain’s 61 trails. This unique location and challenging terrain informed the home’s siting, footprint, program, design, interior design, finishes, and custom made furniture.
Credit: Samyn-D'Elia Architects
Project designed by Franconia interior designer Randy Trainor. She also serves the New Hampshire Ski Country, Lake Regions and Coast, including Lincoln, North Conway, and Bartlett.
For more about Randy Trainor, click here: https://crtinteriors.com/
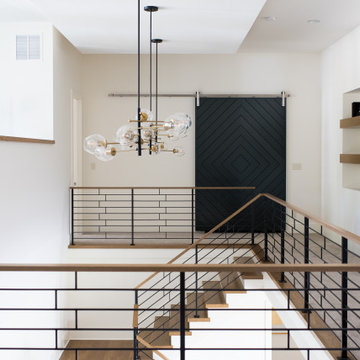
Our Indianapolis studio gave this home an elegant, sophisticated look with sleek, edgy lighting, modern furniture, metal accents, tasteful art, and printed, textured wallpaper and accessories.
Builder: Old Town Design Group
Photographer - Sarah Shields
---
Project completed by Wendy Langston's Everything Home interior design firm, which serves Carmel, Zionsville, Fishers, Westfield, Noblesville, and Indianapolis.
For more about Everything Home, click here: https://everythinghomedesigns.com/
To learn more about this project, click here:
https://everythinghomedesigns.com/portfolio/midwest-luxury-living/
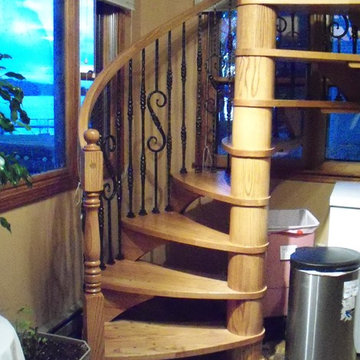
Wrought Iron balusters, turned posts & curved treads make the Savannah spiral stair an elegant addition to any home.
Wood spiral staircase in Other with wood risers.
Wood spiral staircase in Other with wood risers.
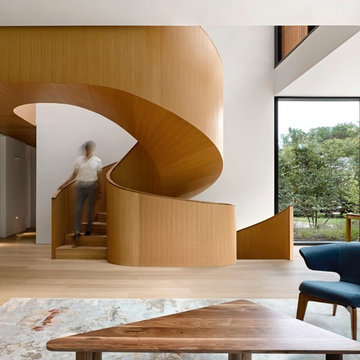
Design ideas for a contemporary wood spiral staircase in Toronto with wood risers and wood railing.
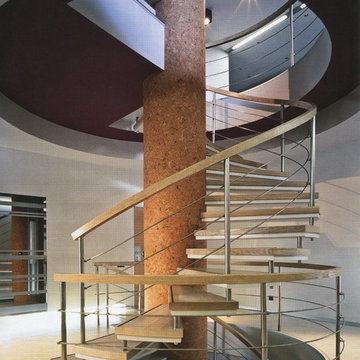
Основные материалы отделки: ступени и поручень – массив выбеленного дуба, несущие элементы ограждения – полированная нержавеющая сталь, отделка несущего столба – пробка.Вместо подступенков использованы больца – точечные вертикальные соединения ступеней по краям, в некоторых местах конструктивно связанные со стойками ограждения.Диаметр центрального столба 60 см. В него встроены современные светильники Halfpipe от бельгийской фабрики Modular Lighting Instruments - для подсветки лестничных площадки.
foto P.Lebedev
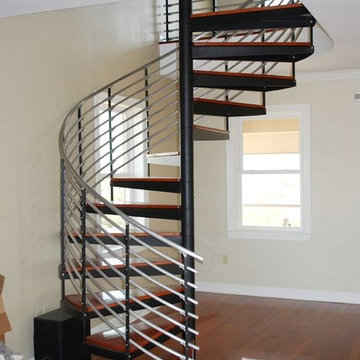
This is an example of a mid-sized contemporary wood spiral staircase in San Diego with wood risers.
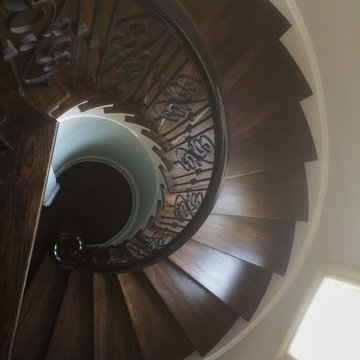
Refinishing of red and white oak stair treds. From a natural finish to a Jacobean/Ebony blend. by Fox Brothers Flooring
Large contemporary wood spiral staircase in Charlotte with wood risers.
Large contemporary wood spiral staircase in Charlotte with wood risers.
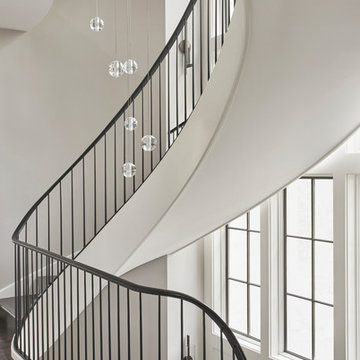
This is an example of a large modern wood spiral staircase in Chicago with wood risers and metal railing.
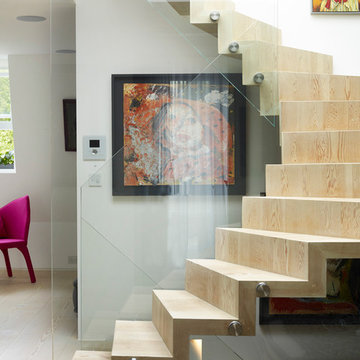
One side of the staircase is supported by a structural glass wall. This helps keep the space as bright and open as possible.
Photographer: Rachael Smith
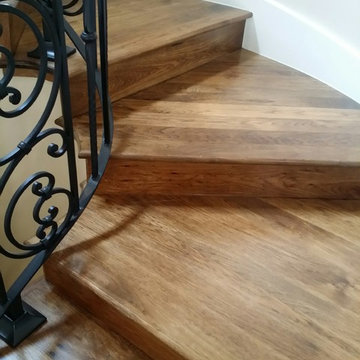
Stained Hickory Hardwood Stairs installed by Precision Flooring Contact us for a free estimate at http://www.prefloors.com
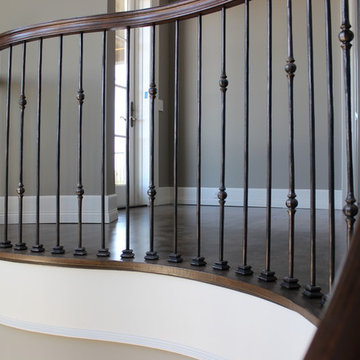
This stair is one of our favorites from 2018, it’s truly a masterpiece!
Custom walnut rails, risers & skirt with wrought iron balusters over a 3-story concrete circular stair carriage.
The magnitude of the stair combined with natural light, made it difficult to convey its pure beauty in photographs. Special thanks to Sawgrass Construction for sharing some of their photos with us to post along with ours.
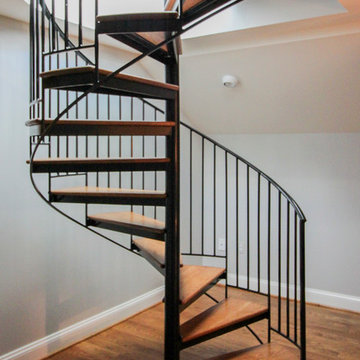
In one established community in Fairfax County, a new home stands out from the rest. It was designed with an observatory tower built atop, and we had the opportunity to bring the architect's unique, artistic and cohesive design to life. We also provided the contractor with a satisfying building experience and a beautiful, safe and durable wooden spiral-treads system; fully customized white oak treads combine solid strength, a curved smooth look and clean look (white oak tread to metal structure connections). From the basement level to the second floor a large space and open feeling was accomplished with an attractive/supported straight stair system; all components (stringers, white oak treads, risers and handrail) were customized at our shop to satisfy required code and construction details. CSC 1976-2020 © Century Stair Company LLC ® All rights reserved.
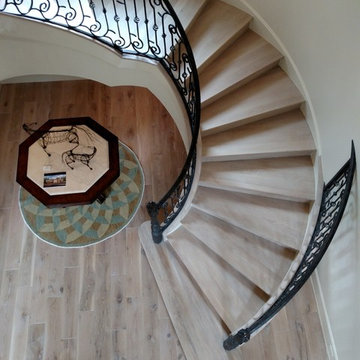
White oak installed. white wash solid wood flooring 8" wide. Custom finished with oil. Stairs solid white oak installed and finished
Large mediterranean wood spiral staircase in Houston with wood risers.
Large mediterranean wood spiral staircase in Houston with wood risers.
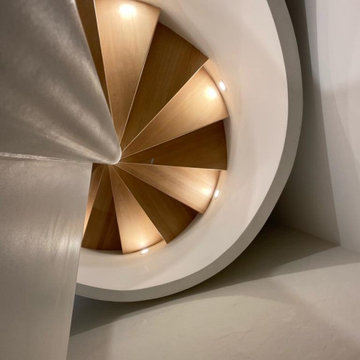
Design ideas for a modern wood spiral staircase in Paris with wood risers and mixed railing.
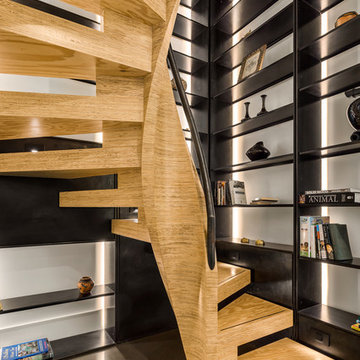
This staircase is a truly special project to come out of the MW Design Workshop. We worked extensively with the clients, architect, interior designer, builder, and other trades to achieve this fully integrated feature in the home. The challenge we had was to create a stunning, aesthetically pleasing stair using MPP – a structural mass timber product developed locally here in Oregon.
We used 3D modelling to incorporate the complex interactions between the CNC-milled MPP treads, water-jet cut and LED lit bookcase, and rolled steel handrail with the rest of the built structure.
Photographer - Justin Krug
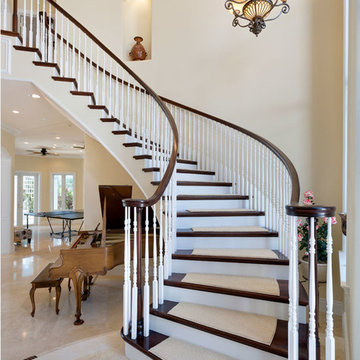
Staircase
This is an example of a mid-sized beach style carpeted spiral staircase in Other with wood risers and wood railing.
This is an example of a mid-sized beach style carpeted spiral staircase in Other with wood risers and wood railing.
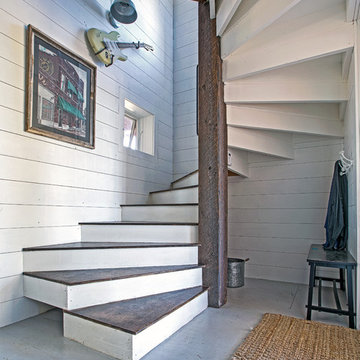
The Porch House sits perched overlooking a stretch of the Yellowstone River valley. With an expansive view of the majestic Beartooth Mountain Range and its close proximity to renowned fishing on Montana’s Stillwater River you have the beginnings of a great Montana retreat. This structural insulated panel (SIP) home effortlessly fuses its sustainable features with carefully executed design choices into a modest 1,200 square feet. The SIPs provide a robust, insulated envelope while maintaining optimal interior comfort with minimal effort during all seasons. A twenty foot vaulted ceiling and open loft plan aided by proper window and ceiling fan placement provide efficient cross and stack ventilation. A custom square spiral stair, hiding a wine cellar access at its base, opens onto a loft overlooking the vaulted living room through a glass railing with an apparent Nordic flare. The “porch” on the Porch House wraps 75% of the house affording unobstructed views in all directions. It is clad in rusted cold-rolled steel bands of varying widths with patterned steel “scales” at each gable end. The steel roof connects to a 3,600 gallon rainwater collection system in the crawlspace for site irrigation and added fire protection given the remote nature of the site. Though it is quite literally at the end of the road, the Porch House is the beginning of many new adventures for its owners.
Spiral Staircase Design Ideas with Wood Risers
9
