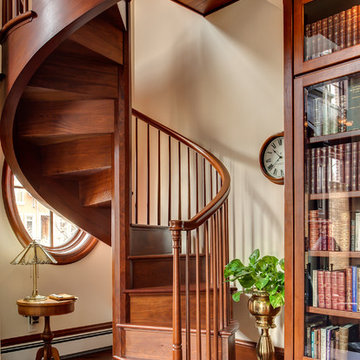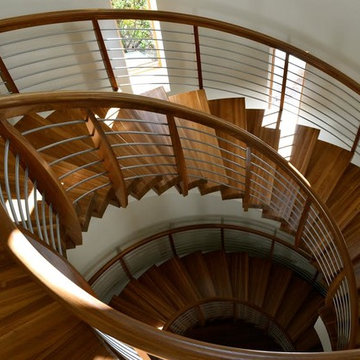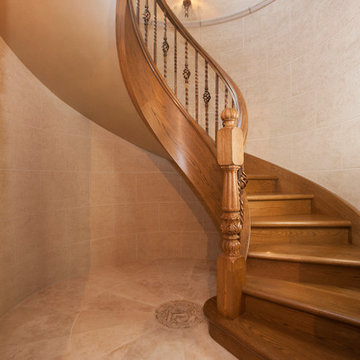Spiral Staircase Design Ideas with Wood Risers
Refine by:
Budget
Sort by:Popular Today
101 - 120 of 1,608 photos
Item 1 of 3
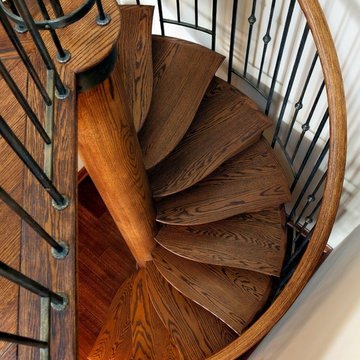
When the front door opens - this is a wow. This lovely spiral acts as a design anchor in this nautically designed beachfront cottage. Wave pattern treads and bronzed balustrade and metalwork complete the look. The stair provides access to the guest quarters and suite making the journey and memory of this place just that much more dramatic.
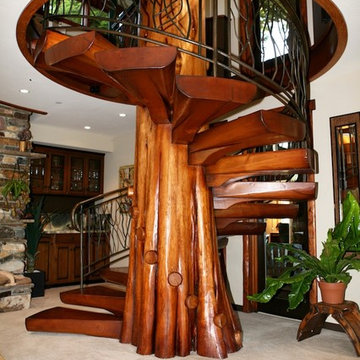
Stunning spiral staircase made from a fallen cedar tree.
Inspiration for a mid-sized eclectic wood spiral staircase in Other with wood risers.
Inspiration for a mid-sized eclectic wood spiral staircase in Other with wood risers.
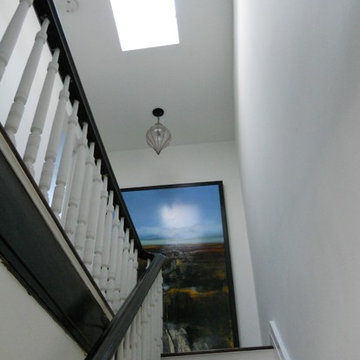
This was a complete gut renovation on a tight budget of a former two family townhouse. We converted this once dark building into a bright and airy single family home by removing interior walls, adding a basement extension that allows the first floor to open onto an outside deck and adding skylights throughout the second floor.
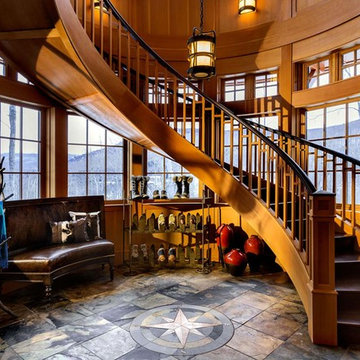
This three-story vacation home for a family of ski enthusiasts features 5 bedrooms and a six-bed bunk room, 5 1/2 bathrooms, kitchen, dining room, great room, 2 wet bars, great room, exercise room, basement game room, office, mud room, ski work room, decks, stone patio with sunken hot tub, garage, and elevator.
The home sits into an extremely steep, half-acre lot that shares a property line with a ski resort and allows for ski-in, ski-out access to the mountain’s 61 trails. This unique location and challenging terrain informed the home’s siting, footprint, program, design, interior design, finishes, and custom made furniture.
Credit: Samyn-D'Elia Architects
Project designed by Franconia interior designer Randy Trainor. She also serves the New Hampshire Ski Country, Lake Regions and Coast, including Lincoln, North Conway, and Bartlett.
For more about Randy Trainor, click here: https://crtinteriors.com/
To learn more about this project, click here: https://crtinteriors.com/ski-country-chic/
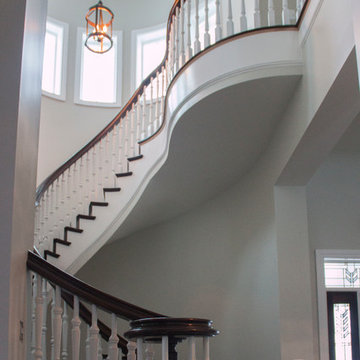
Stunning curved stair system in home with Bull Run Mountain breathtaking views; smooth wood treads and inviting volutes match owners beautiful flooring selection. The massive hand railing system in this staircase complement front doors unique design, and comply with local building codes. Century Stair brought to life owner’s vision; we designed, manufactured and installed the complete spiraling staircase (basement, main level, and second floor).CSC 1976-2020 © Century Stair Company ® All rights reserved.
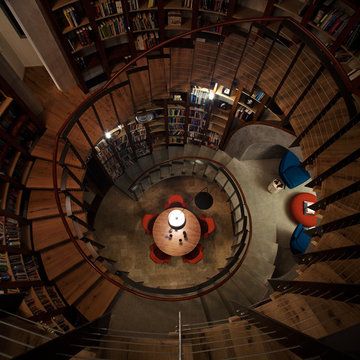
Brady Architectural Photography
Expansive modern wood spiral staircase in San Diego with wood risers.
Expansive modern wood spiral staircase in San Diego with wood risers.
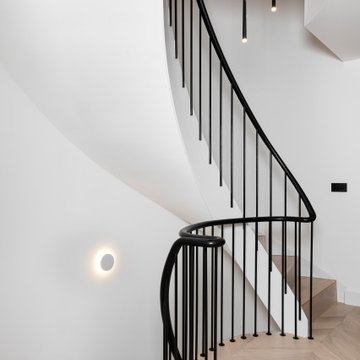
FEATURE HELICAL STAIRCASE & HALLWAY in bespoke metal spindles, hand-stained bespoke handrail, light oak wood minimal cladding to stairs.
style: Quiet Luxury & Warm Minimalism style interiors
project: GROUNDING GATED FAMILY MEWS
HOME IN WARM MINIMALISM
Curated and Crafted by misch_MISCH studio
For full details see or contact us:
www.mischmisch.com
studio@mischmisch.com
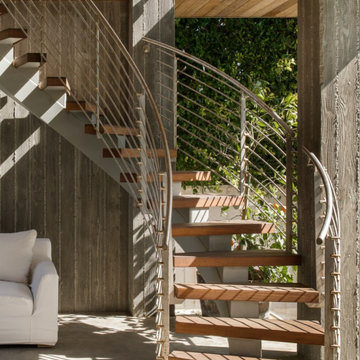
Design ideas for a mid-sized contemporary wood spiral staircase in Los Angeles with wood risers and metal railing.
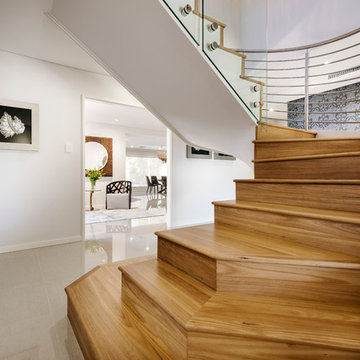
Staircase with glass and metal balustrade.
D Max Photography
Design ideas for a large contemporary wood spiral staircase in Perth with wood risers and mixed railing.
Design ideas for a large contemporary wood spiral staircase in Perth with wood risers and mixed railing.
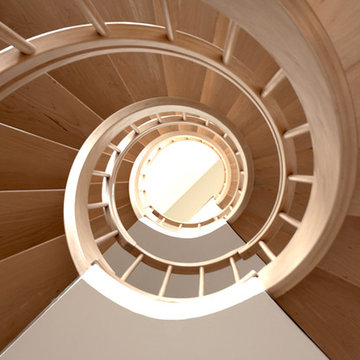
Large wood spiral staircase in San Francisco with wood risers and wood railing.
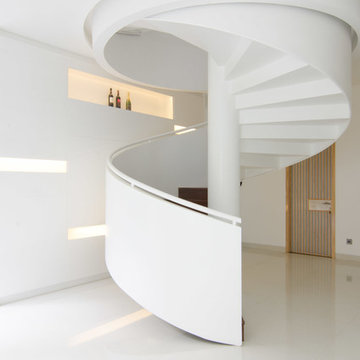
steel spiral staircase with folded steel treads&risers in dark merbau wood cover. LED light strip along the sides. white painted double plated steel balustrade
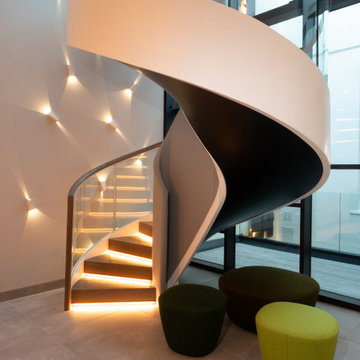
Photo of a large modern wood spiral staircase in London with wood risers and glass railing.
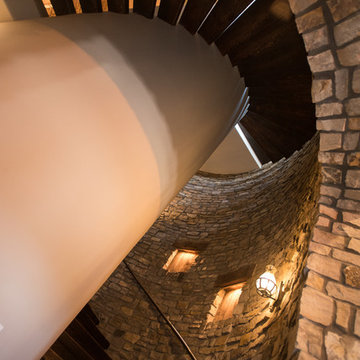
Faye Crowe Architect and Richard Vossler Photography
Large wood spiral staircase in Denver with wood risers.
Large wood spiral staircase in Denver with wood risers.
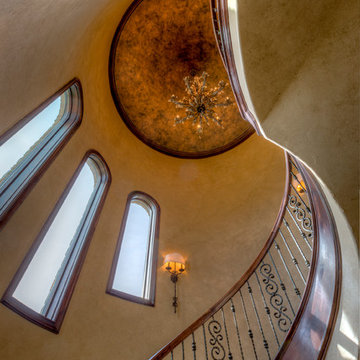
Another masterpiece designed and built by Anderson Fine Homes. This house was designed with attention to every detail inside and out. Architectural Design: ADC Inc. Interior Design: Angie Kahn
Photography: Ashton Thornhill
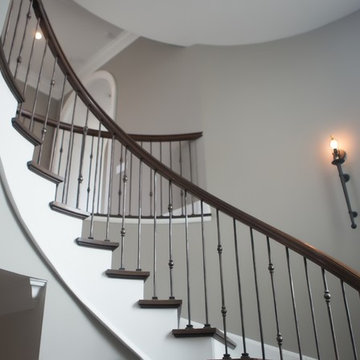
This stair is one of our favorites from 2018, it’s truly a masterpiece!
Custom walnut rails, risers & skirt with wrought iron balusters over a 3-story concrete circular stair carriage.
The magnitude of the stair combined with natural light, made it difficult to convey its pure beauty in photographs. Special thanks to Sawgrass Construction for sharing some of their photos with us to post along with ours.
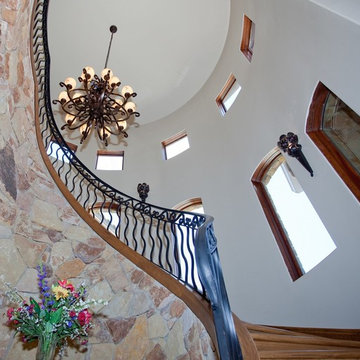
This 6,100 sq. ft. modern escape from city living was designed with family in mind! An elegant Mediterranean-inspired Hill Country design with a welcoming front courtyard using local stone mixed with earth-toned stucco. The front motor court is hidden away behind rock wing walls leaving the emphasis on the turreted area enclosing the grand staircase.
Rear porches, both upstairs and down, reflect the inspiration of a Mediterranean villa, with carefully crafted staggered stone arches. Large expanses of glass not only help to create the feeling of bringing the outside in, but also maximize the views of the lake from nearly every room in the home.
Interior thickened stone arches invite you to the family living areas and emphasize the timber box beams and wooden ceiling details in these areas.
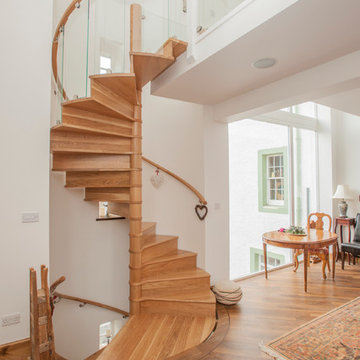
Haldane UK has designed, manufactured and supplied a bespoke American white oak spiral staircase which rose through 2 flights for the refurbishment of a manse in Scotland.
Working with sketched drawings supplied by the client, Haldane developed a solution which enabled the spiral staircase to be virtually free standing from ground floor to second floor with only fixings to each of the landing sections.
The staircase featured 32mm solid oak treads measuring 1000mm, 170mm diameter solid oak spacer components and was designed to provide a 20mm clear space from the treads to the wall.
Haldane also manufactured and supplied 10.5 linear metres of 60x50mm elliptical spiral handrail which was fixed to the wall via brackets and finished with a bull nose end.
Spiral Staircase Design Ideas with Wood Risers
6
