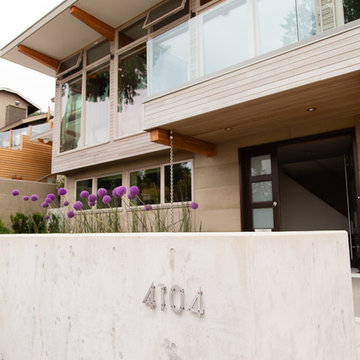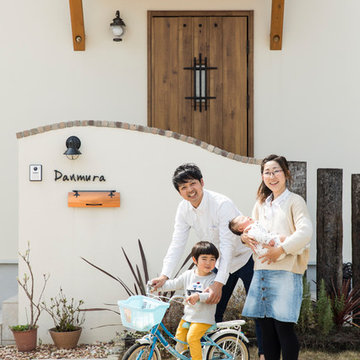Split-level Exterior Design Ideas
Refine by:
Budget
Sort by:Popular Today
41 - 60 of 175 photos
Item 1 of 3
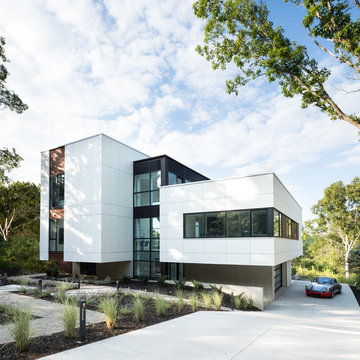
Ema Peter Photography
Design ideas for a modern split-level white house exterior in Other with concrete fiberboard siding and a flat roof.
Design ideas for a modern split-level white house exterior in Other with concrete fiberboard siding and a flat roof.
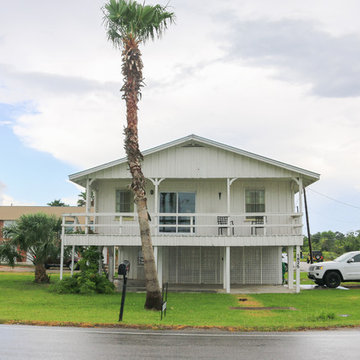
Jocelyn Tovar Photography
Photo of a small beach style split-level white house exterior in Houston.
Photo of a small beach style split-level white house exterior in Houston.
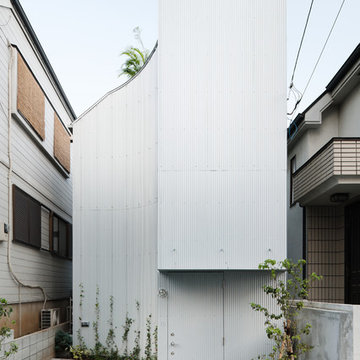
Photo by: Takumi Ota
This is an example of a small contemporary split-level grey house exterior with metal siding, a flat roof and a metal roof.
This is an example of a small contemporary split-level grey house exterior with metal siding, a flat roof and a metal roof.
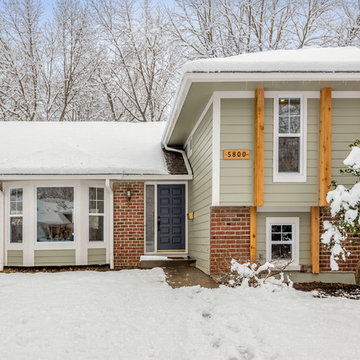
Samantha Ward
Inspiration for a mid-sized traditional split-level exterior in Kansas City with mixed siding.
Inspiration for a mid-sized traditional split-level exterior in Kansas City with mixed siding.
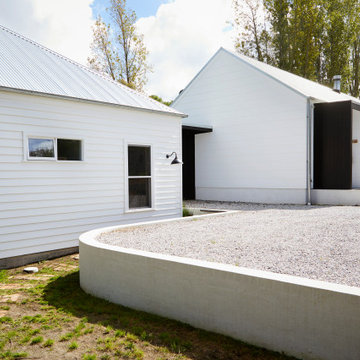
Charred timber cladding creates a distinctive link from the traditional front cottage to the modern pavillions
Inspiration for a large contemporary split-level black house exterior in Other with wood siding, a gable roof and a metal roof.
Inspiration for a large contemporary split-level black house exterior in Other with wood siding, a gable roof and a metal roof.
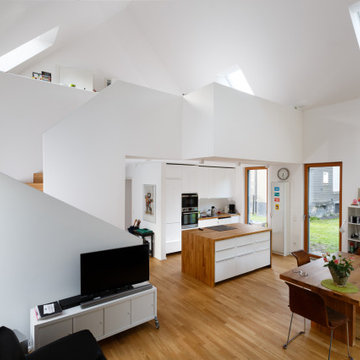
Im Inneren zeigt das Architektenhaus ein gänzlich anderes Gesicht. Großzügig geschnittene und helle, weiß geputzte Räume, die bis zum Dach geöffnet sind, bestimmen das Ambiente. Diese erzeugen ein beeindruckendes Raumerlebnis.
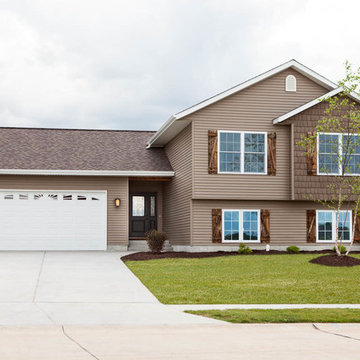
Brian Barkley Photography
Inspiration for a traditional split-level brown exterior in Chicago with mixed siding.
Inspiration for a traditional split-level brown exterior in Chicago with mixed siding.
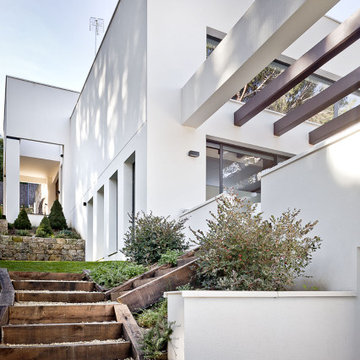
Nuestra propuesta se basó en tres ejes principales: fusionar arquitectura y entorno, trabajar con espacios abiertos y hacer de cada apertura un marco hacia el paisaje.
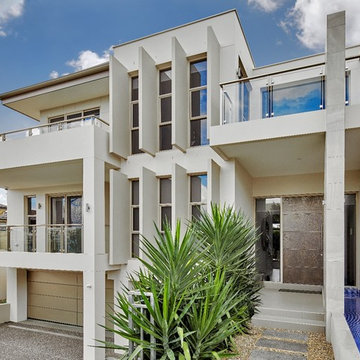
This is an example of an expansive contemporary split-level concrete house exterior in Sydney with a flat roof and a metal roof.
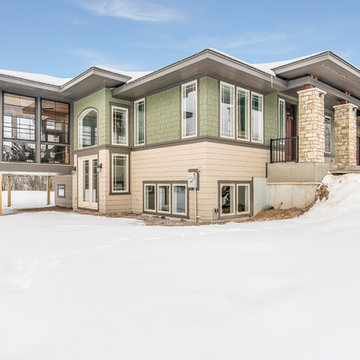
ParadeCraze
Inspiration for a traditional split-level green house exterior in Minneapolis with mixed siding and a hip roof.
Inspiration for a traditional split-level green house exterior in Minneapolis with mixed siding and a hip roof.
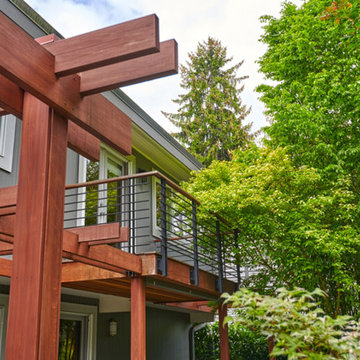
Inspiration for a midcentury split-level house exterior in Seattle with wood siding, a gable roof and a metal roof.
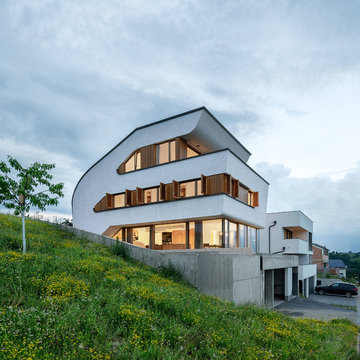
Foto: Daniel Vieser . Architekturfotografie
Design ideas for an expansive contemporary split-level stucco white house exterior in Other with a shed roof and a green roof.
Design ideas for an expansive contemporary split-level stucco white house exterior in Other with a shed roof and a green roof.
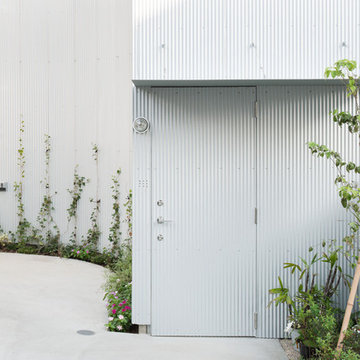
Photo by: Takumi Ota
Design ideas for a small modern split-level grey house exterior with metal siding, a flat roof and a metal roof.
Design ideas for a small modern split-level grey house exterior with metal siding, a flat roof and a metal roof.
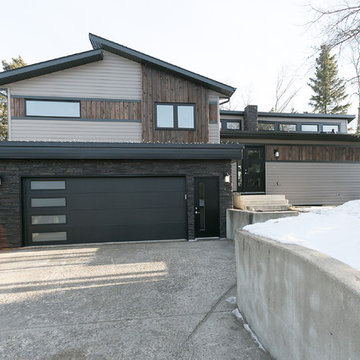
This modern designed custom home features an open-concept layout, hardwood floors throughout the main living areas, unique tile backsplashes, and high-end finishes. The large windows bring in plenty of natural light.
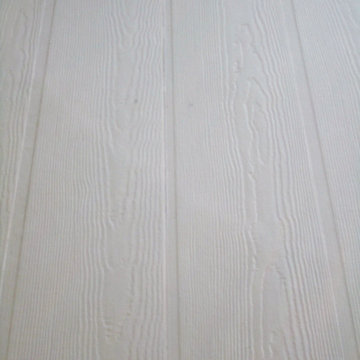
This Northbrook, IL Home was remodeled by Siding & Windows Group in James HardiePanel Vertical Sierra8 Siding in ColorPlus Technology Color Khaki Brown on Front and Monterey Taupe on Side, HardieTrim Smooth Boards in ColorPlus Technology Color Arctic White.
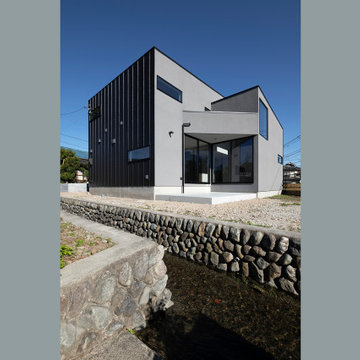
Photo of a mid-sized contemporary split-level black house exterior in Tokyo Suburbs with metal siding, a shed roof, a metal roof, a black roof and board and batten siding.
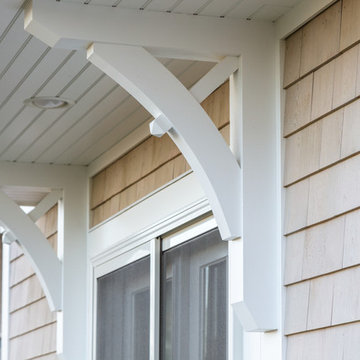
Kyle J. Caldwell photography
Design ideas for a mid-sized arts and crafts split-level beige house exterior in Boston with wood siding, a gable roof and a shingle roof.
Design ideas for a mid-sized arts and crafts split-level beige house exterior in Boston with wood siding, a gable roof and a shingle roof.
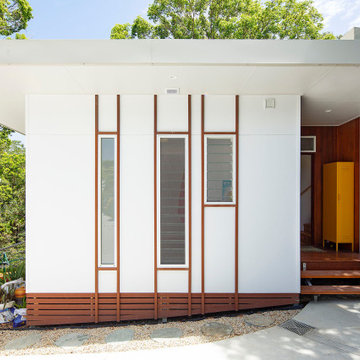
Although classed as a Granny Flat / Secondary Dwelling, we like to refer to this as a Sustainable Small House. Custom designed for a sloping site, It features 2 bedrooms, an open plan living, dining kitchen area that connects directly to an elevated deck and turfed courtyard to the Norther. All habitable rooms overlook a nature reserve at the rear.
Split-level Exterior Design Ideas
3
