Split-level Exterior Design Ideas
Refine by:
Budget
Sort by:Popular Today
101 - 120 of 175 photos
Item 1 of 3
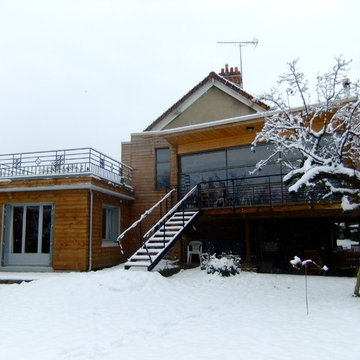
sous la neige
Photo of a mid-sized country split-level brown house exterior in Paris with wood siding, a flat roof and a metal roof.
Photo of a mid-sized country split-level brown house exterior in Paris with wood siding, a flat roof and a metal roof.
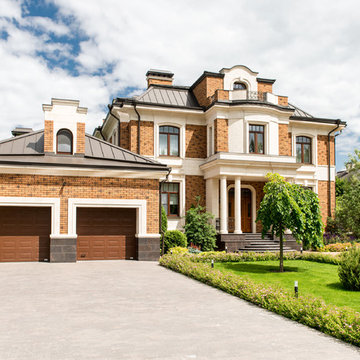
От проекта до полной реализации. Фотограф Александр Камачкин.
Design ideas for a large traditional split-level brick multi-coloured house exterior in Moscow with a gambrel roof and a metal roof.
Design ideas for a large traditional split-level brick multi-coloured house exterior in Moscow with a gambrel roof and a metal roof.
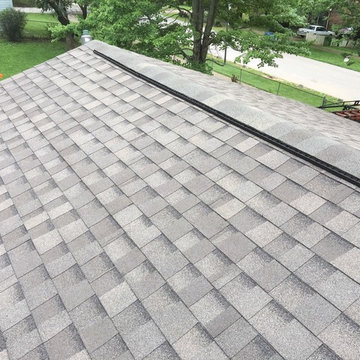
A recent Louisville installation featuring our new dimensional shingle. This shingle not only protects your home, but also beautifies it for years to come.
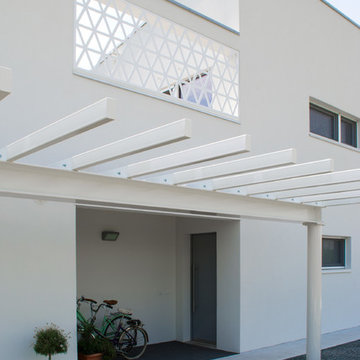
Ingresso alla casa. La pergola esposta in acciaio dialoga con le grate metalliche che chiudono lo sguardo sulla terrazza a verde pensile. La parete superiore infatti è una quinta che protegge la terrazza dai venti prevalenti | fotografie Margherita Mattiussi architetto
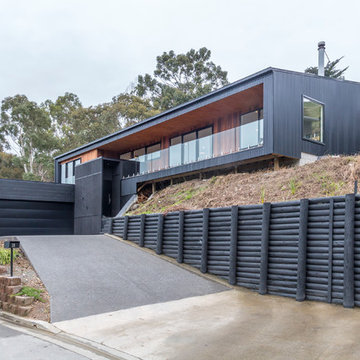
Modern split-level black house exterior in Christchurch with metal siding and a metal roof.
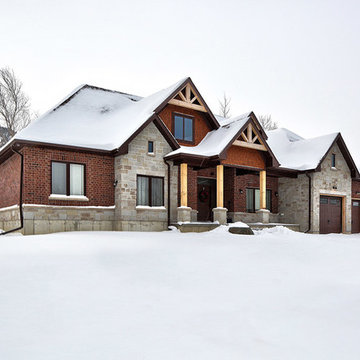
This custom home features a gorgeous brick and stone exterior with wood support beams and wood trim. The interior features an open concept main floor with vaulted ceilings and exposed wood beams in the living room, wood cabinets and finishes in the kitchen and dining area, and hardwood floors throughout.
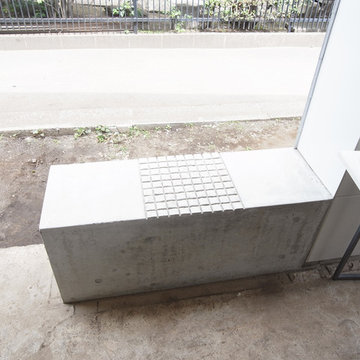
将棋やチェスのできる盤の目を刻んだベンチを玄関前に配しています。
Photo:高田事務所
Inspiration for a modern split-level house exterior in Tokyo with a metal roof.
Inspiration for a modern split-level house exterior in Tokyo with a metal roof.
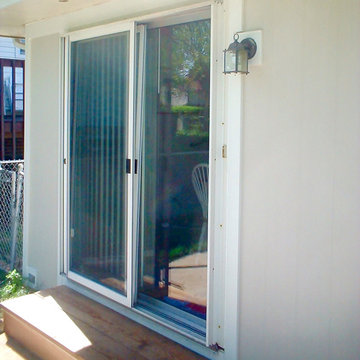
Westmont, IL Siding James Hardie Siding Exterior Remodel. Siding & Windows Group removed old Aluminum Siding and installed James Hardie Vertical Siding, Trim, Fascia and Frieze Boards on Home and also installed James Hardie Trim on Garage and added 6 Lights throughout the Home.
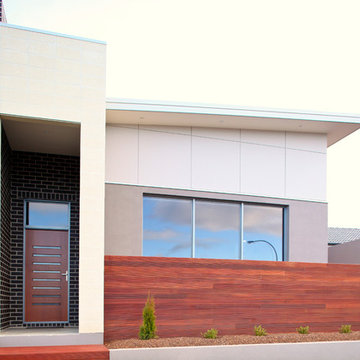
Mid-sized modern split-level multi-coloured house exterior in Hobart with mixed siding, a flat roof and a metal roof.
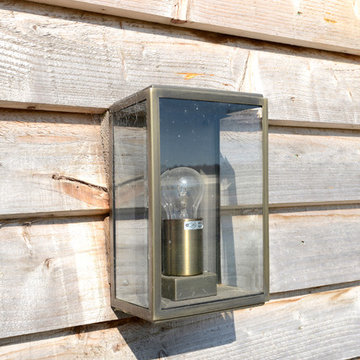
Photo of a large country split-level exterior in Wiltshire with wood siding and a gable roof.
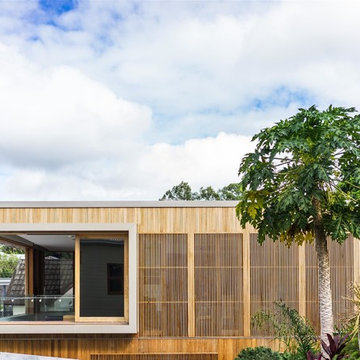
Close collaboration between the Architect, builder and Structural Engineer allowed a structurally impressive outcome. The timber windows slide out of the way, allowing the main living space to capture the entirety of the view through the enormous cantilever.
Cameron Minns Photography
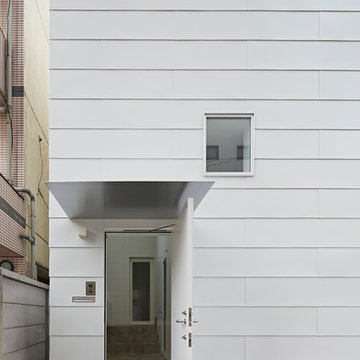
外観写真・
外の舗装が内へと連続したつくりとなっている。
設計監理: アソトシヒロデザインオフィス
写真撮影:鳥村鋼一
Design ideas for a contemporary split-level white house exterior in Tokyo with metal siding and a flat roof.
Design ideas for a contemporary split-level white house exterior in Tokyo with metal siding and a flat roof.
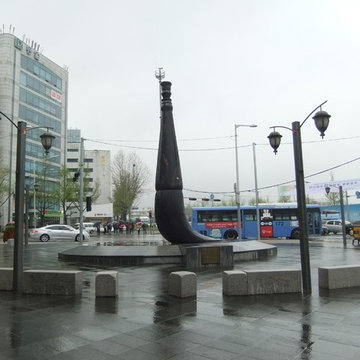
Decorative Chinese Calligraphy Brushes are made of large bronzed art as brush materials. Large Chinese calligraphy decorative brushes are great for interior design. Asian calligraphy brush is personalized and unique home decor art wall hanging crafts.
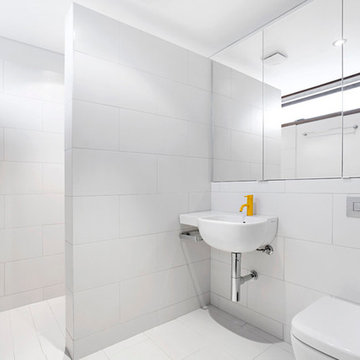
Photos Thom Perry
A contemporary family home set on a small lot in Perth's Western Suburbs. The house is split over various levels to address the lower levels being sunk into the ground. This two level home ins low and discreet and was assessed as a single level home.
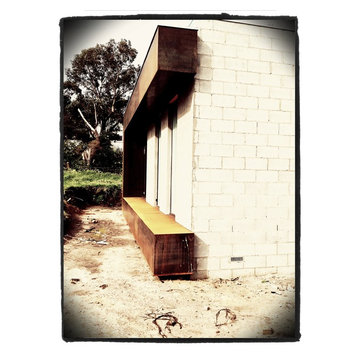
Nicole Walters
Photo of a large contemporary split-level grey exterior in Melbourne with mixed siding and a flat roof.
Photo of a large contemporary split-level grey exterior in Melbourne with mixed siding and a flat roof.
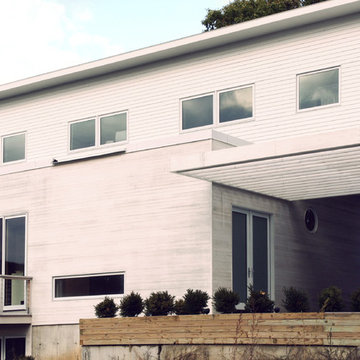
Inspiration for a modern split-level white exterior in New York with mixed siding and a shed roof.
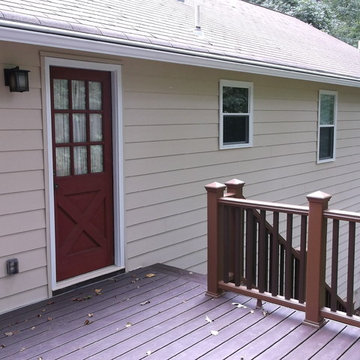
Completed shot of Everlast siding and composite deck.
Photo of a mid-sized transitional split-level beige exterior in Atlanta with wood siding.
Photo of a mid-sized transitional split-level beige exterior in Atlanta with wood siding.
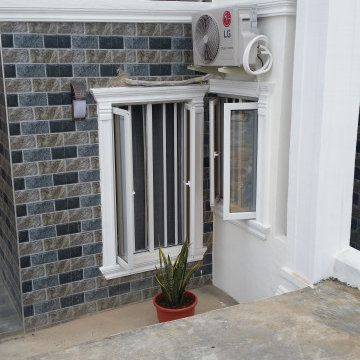
Inspiration for a contemporary split-level white duplex exterior in Other with a black roof.
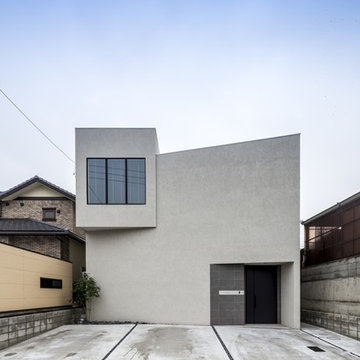
This is an example of a modern split-level grey house exterior in Nagoya with a shed roof, a metal roof and a grey roof.
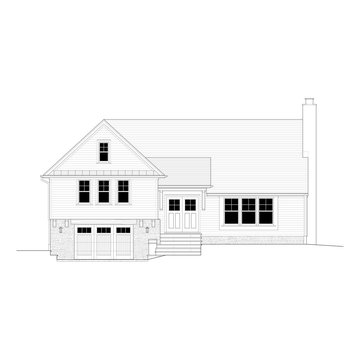
Photo of a mid-sized transitional split-level white house exterior with stone veneer, a gable roof, a shingle roof, a grey roof and clapboard siding.
Split-level Exterior Design Ideas
6