Split-level Exterior Design Ideas with a Flat Roof
Refine by:
Budget
Sort by:Popular Today
41 - 60 of 1,136 photos
Item 1 of 3
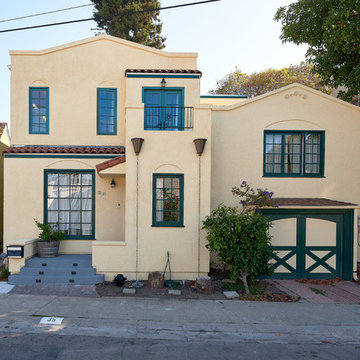
As often happens my clients came to me after having their first child. Their home was small but they loved the location and opted to add on instead of move. Their wish list: a master bedroom with separate walk-in closets, a bathroom with both a tub and a shower and a home office with a “hidden door”. The addition was designed in keeping with the existing small scale of spaces so that the new rooms fit neatly above one side of the split level home. The roof of the existing front entry will become a small deck off the office space while the master bedroom at rear will open to a small balcony.
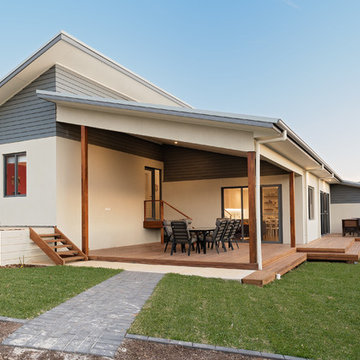
Rear elevation of split level home. Featuring large alfresco with timber posts, skillon roof, timber decking, large lawn area.
Rendered walls with James Hardie linea weatherboard above in Woodland grey.
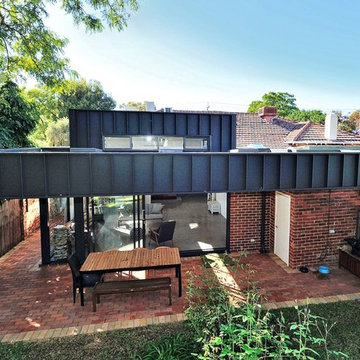
This image is a perfect example of the new extension and how it blends seamlessly with the original 1940's part of the home. Red brick to match the existing with a MaxLine feature cladding section, and light well windows.
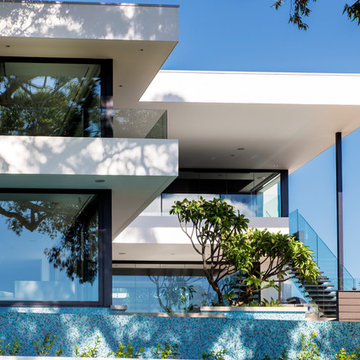
Stunning glimpse of this award winning home designed and built by Urbane Projects.
Photography by Joel Barbitta, D-Max Photography
This is an example of a large contemporary split-level brick white exterior in Perth with a flat roof.
This is an example of a large contemporary split-level brick white exterior in Perth with a flat roof.
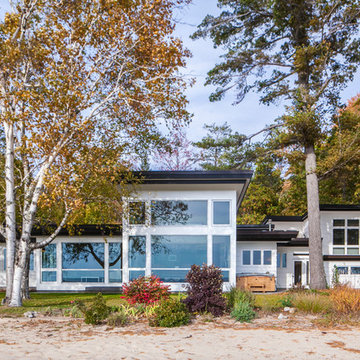
Design ideas for a large midcentury split-level white exterior in Other with vinyl siding and a flat roof.
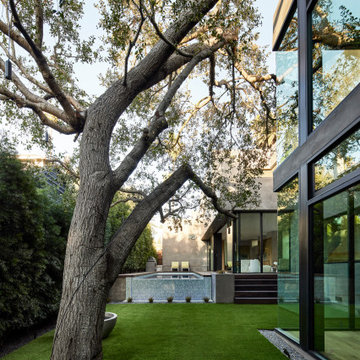
View from Study sliding doors back towards tree, pool and great Room beyond. Gallery on right with Primary Suite above. Photo by Dan Arnold
Inspiration for an expansive modern split-level stucco grey house exterior in Los Angeles with a flat roof.
Inspiration for an expansive modern split-level stucco grey house exterior in Los Angeles with a flat roof.
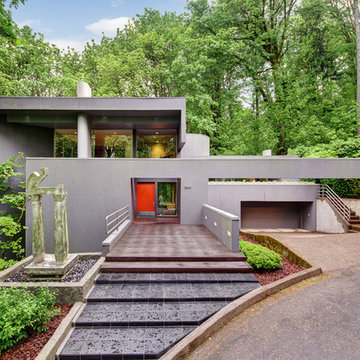
Photography by Doug Gorsline, Ash Creek Photo
Inspiration for a large contemporary split-level grey exterior in Portland with a flat roof.
Inspiration for a large contemporary split-level grey exterior in Portland with a flat roof.
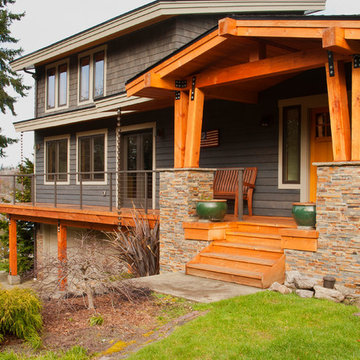
Design ideas for a large contemporary split-level grey exterior in Seattle with mixed siding and a flat roof.
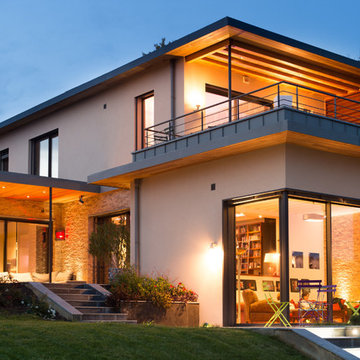
Denis Svartz
Inspiration for an expansive contemporary split-level white house exterior in Lyon with wood siding and a flat roof.
Inspiration for an expansive contemporary split-level white house exterior in Lyon with wood siding and a flat roof.
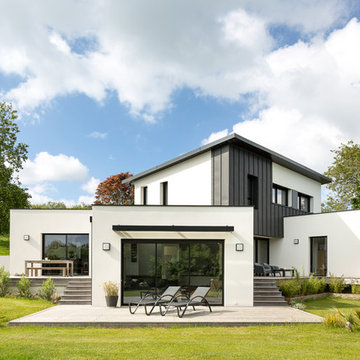
Design ideas for a mid-sized contemporary split-level exterior in Brest with mixed siding and a flat roof.
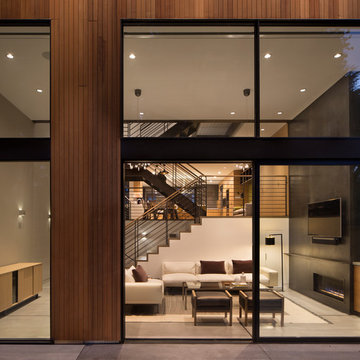
John Lum Architecture
Paul Dyer Photography
Small midcentury split-level exterior in San Francisco with wood siding and a flat roof.
Small midcentury split-level exterior in San Francisco with wood siding and a flat roof.
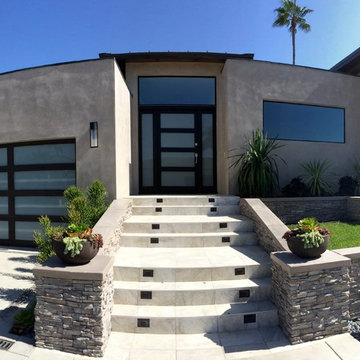
• Matching Garage door and Entry door
• Contemporary design
• Rift White Oak Wood
• White Laminate Glass
• Custom stain with Dead Flat Clear coat
• True Mortise and Tenon construction
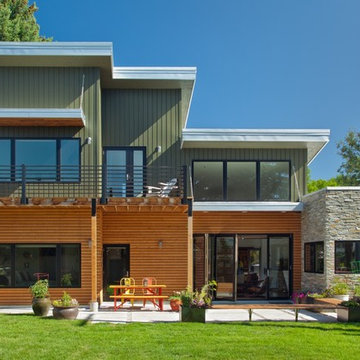
Gordon Gregory
Contemporary split-level exterior in Other with mixed siding and a flat roof.
Contemporary split-level exterior in Other with mixed siding and a flat roof.

A Mid Century modern home built by a student of Eichler. This Eichler inspired home was completely renovated and restored to meet current structural, electrical, and energy efficiency codes as it was in serious disrepair when purchased as well as numerous and various design elements that were inconsistent with the original architectural intent.
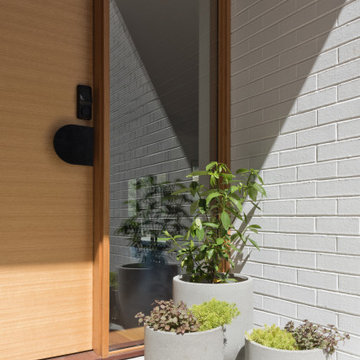
Photo of a mid-sized modern split-level brick white house exterior in Canberra - Queanbeyan with a flat roof, a mixed roof and a black roof.
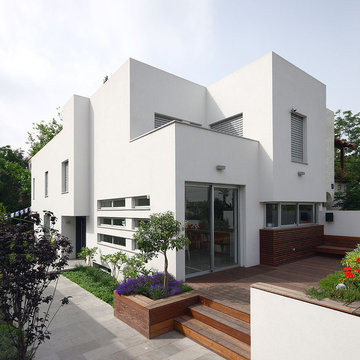
This is an example of a small modern split-level stucco white exterior in Tel Aviv with a flat roof.
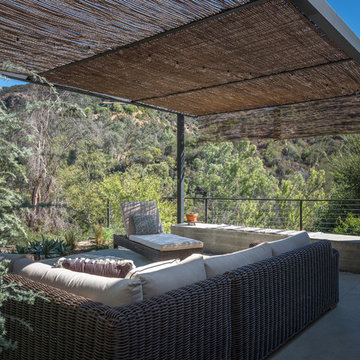
Outdoor Living Room with willow branches at the steel trellis.
Landscape by Jeff Linfors, LPO inc.
Photography by Paul Schefz
Inspiration for a mid-sized contemporary split-level stucco grey house exterior in Los Angeles with a flat roof and a mixed roof.
Inspiration for a mid-sized contemporary split-level stucco grey house exterior in Los Angeles with a flat roof and a mixed roof.
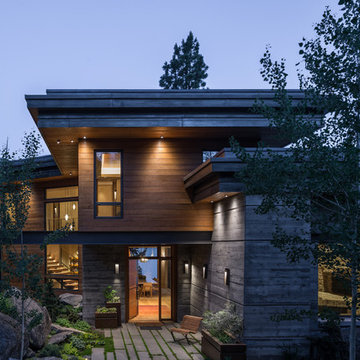
Gabe Border Photography http://www.gabeborder.com/ala/
Expansive modern split-level house exterior in Boise with wood siding, a flat roof and a metal roof.
Expansive modern split-level house exterior in Boise with wood siding, a flat roof and a metal roof.
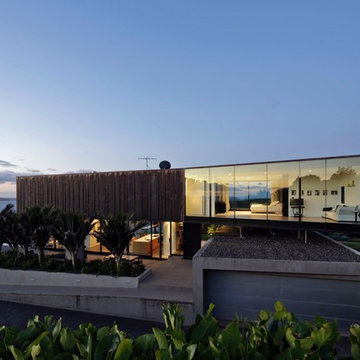
Inspiration for a large modern split-level house exterior in Auckland with metal siding and a flat roof.
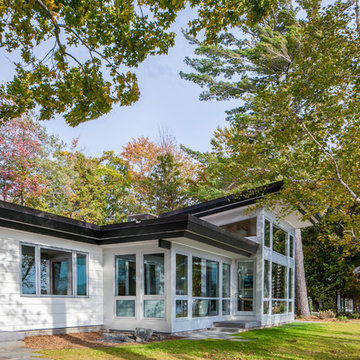
Photo of a large midcentury split-level white exterior in Other with vinyl siding and a flat roof.
Split-level Exterior Design Ideas with a Flat Roof
3