Split-level Exterior Design Ideas with a Tile Roof
Refine by:
Budget
Sort by:Popular Today
61 - 80 of 252 photos
Item 1 of 3
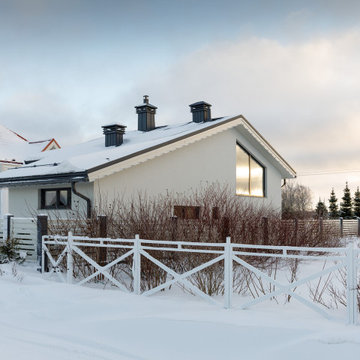
Inspiration for a mid-sized scandinavian split-level stucco white house exterior in Saint Petersburg with a gable roof, a tile roof and a grey roof.
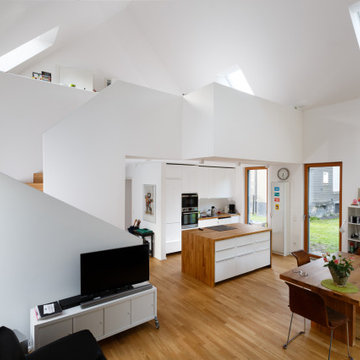
Im Inneren zeigt das Architektenhaus ein gänzlich anderes Gesicht. Großzügig geschnittene und helle, weiß geputzte Räume, die bis zum Dach geöffnet sind, bestimmen das Ambiente. Diese erzeugen ein beeindruckendes Raumerlebnis.
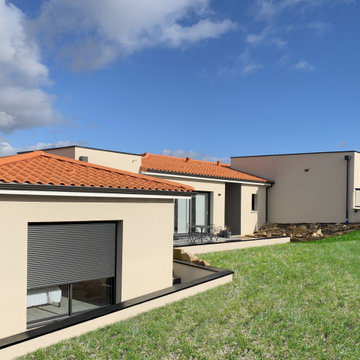
Présentation des rendus extérieurs finaux de la maison.
Design ideas for a large modern split-level white house exterior in Clermont-Ferrand with a hip roof, a tile roof and a red roof.
Design ideas for a large modern split-level white house exterior in Clermont-Ferrand with a hip roof, a tile roof and a red roof.
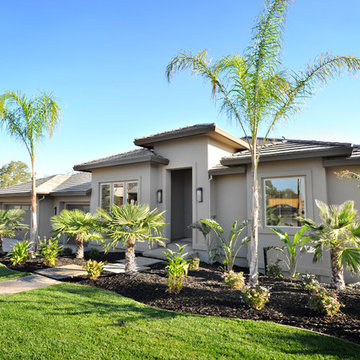
This is an example of a mid-sized contemporary split-level stucco grey house exterior in Sacramento with a hip roof and a tile roof.
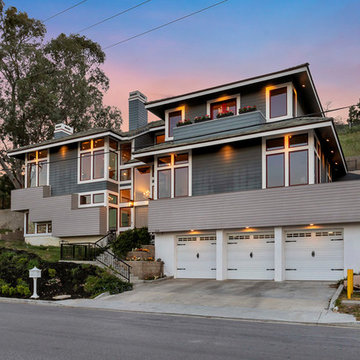
This is an example of a large midcentury split-level grey house exterior in Los Angeles with mixed siding, a gable roof and a tile roof.
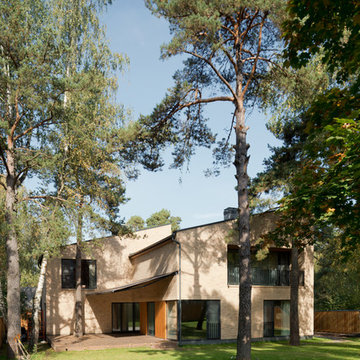
Открытая терраса из термодревесины во внутреннем дворе. Сквозь неё прорастает сохранённая во время строительства сосна. Фасад облицован бельгийским кирпичом ручной формовки и термодревесиной. С правой стороны над витражами маркиза в закрытом состоянии.
Архитекторы: Сергей Гикало, Александр Купцов, Антон Федулов
Фото: Илья Иванов
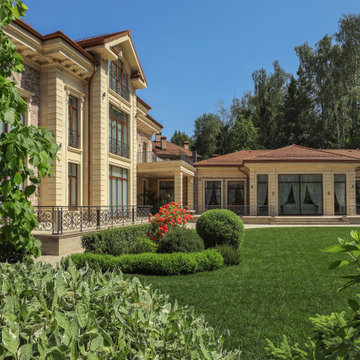
Загородная усадьба - фасад и гараж. Больше фото и описание на сайте.
Архитекторы: Дмитрий Глушков, Фёдор Селенин; Фото: Андрей Лысиков
Design ideas for an expansive transitional split-level multi-coloured house exterior with stone veneer, a gambrel roof, a tile roof, a brown roof and clapboard siding.
Design ideas for an expansive transitional split-level multi-coloured house exterior with stone veneer, a gambrel roof, a tile roof, a brown roof and clapboard siding.
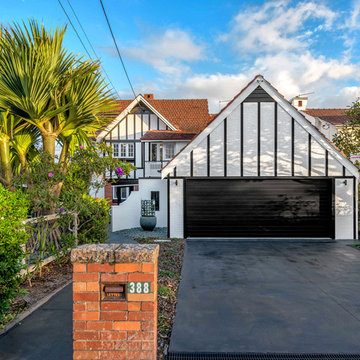
Large scandinavian split-level stucco white house exterior in Brisbane with a gable roof and a tile roof.
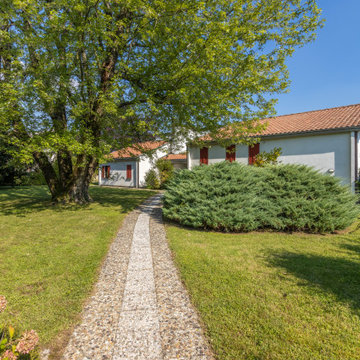
Mid-sized modern split-level stucco white house exterior in Other with a gable roof, a tile roof and a brown roof.
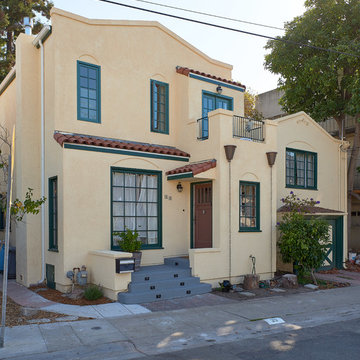
As often happens my clients came to me after having their first child. Their home was small but they loved the location and opted to add on instead of move. Their wish list: a master bedroom with separate walk-in closets, a bathroom with both a tub and a shower and a home office with a “hidden door”. The addition was designed in keeping with the existing small scale of spaces so that the new rooms fit neatly above one side of the split level home. The roof of the existing front entry will become a small deck off the office space while the master bedroom at rear will open to a small balcony.
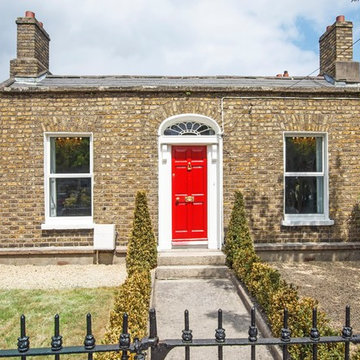
Tomasz Juszczak
This is an example of a mid-sized traditional split-level brick multi-coloured house exterior in Dublin with a gable roof and a tile roof.
This is an example of a mid-sized traditional split-level brick multi-coloured house exterior in Dublin with a gable roof and a tile roof.
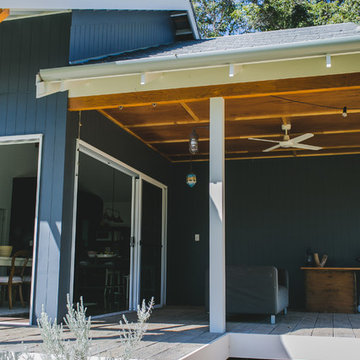
- Rae Marie Photography
This new home, situated in Cowaramup, Margaret River, posed a number of challenges, ranging from a sloping block, mandatory design guidelines, and bush fire attack levels. The brief was to achieve a solar passive home, not too far from the norm, in order to maintain a realistic budget. The house has achieved an 8.5 star energy efficiency rating without requiring the use of any non-standard glazing. It uses eave shading, breezeways, casement windows and ceiling fans for cooling in summer; and north-facing glass, a concrete slab and wood fire for heating in winter. Other green features include rainwater harvesting, grey water recycling and solar power. Zero VOCs products have been used on the timber bench tops, concrete floors and rendered masonry walls to ensure the occupants avoid contact with any unnecessary chemicals in the home.
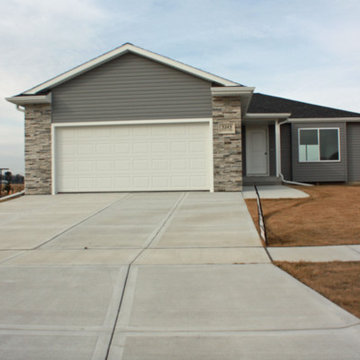
Mid-sized traditional split-level grey house exterior in Other with wood siding, a gable roof and a tile roof.
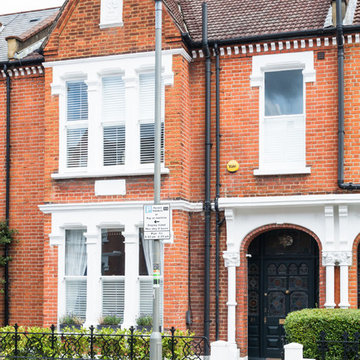
Design ideas for a large transitional split-level brick red duplex exterior in London with a gable roof and a tile roof.
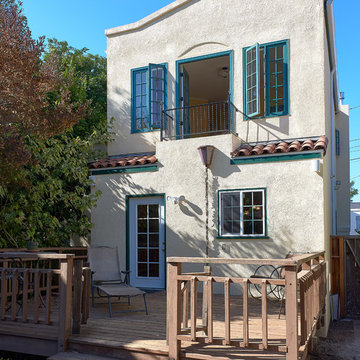
As often happens my clients came to me after having their first child. Their home was small but they loved the location and opted to add on instead of move. Their wish list: a master bedroom with separate walk-in closets, a bathroom with both a tub and a shower and a home office with a “hidden door”. The addition was designed in keeping with the existing small scale of spaces so that the new rooms fit neatly above one side of the split level home. The roof of the existing front entry will become a small deck off the office space while the master bedroom at rear will open to a small balcony.
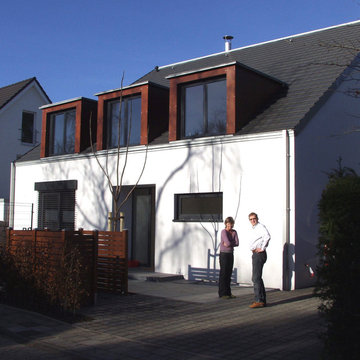
Photo of a large contemporary split-level stucco white house exterior in Dusseldorf with a shed roof and a tile roof.
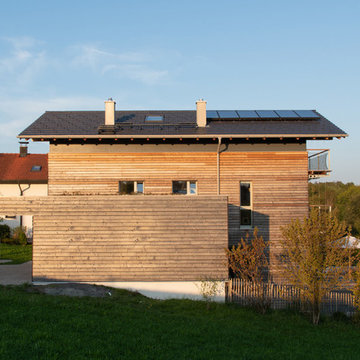
This is an example of a mid-sized scandinavian split-level house exterior in Munich with wood siding, a gable roof and a tile roof.
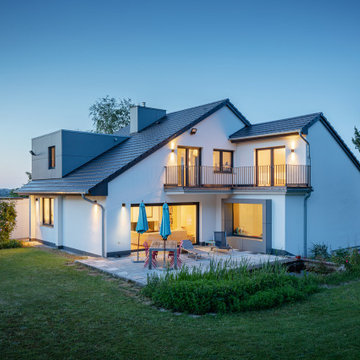
Photo of a large modern split-level stucco white house exterior in Dusseldorf with a gable roof and a tile roof.
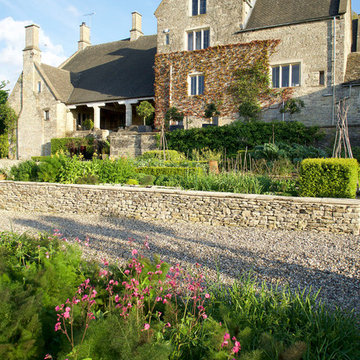
Originally part of the Woodchester Park Estate, Woodchester Park is famous for its main house, Woodchester Mansion. The Mansion is one of England’s finest examples of an early Arts and Craft and Gothic Revival House and features the work of a number of celebrated 19th Century academics and architects.
The house and outbuildings that house the clients studios were originally part of the model home farm. Run-down, asset stripped and sanitised, it was sensitively refurbished with a design that gives a distinct nod to their original use.
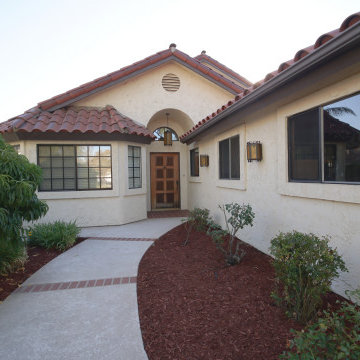
Original owners put this home on the market for the very first time. This home featured unique wood ceilings that we really wanted to capture!
Inspiration for a mid-sized arts and crafts split-level stucco beige house exterior in Los Angeles with a gable roof and a tile roof.
Inspiration for a mid-sized arts and crafts split-level stucco beige house exterior in Los Angeles with a gable roof and a tile roof.
Split-level Exterior Design Ideas with a Tile Roof
4