Split-level Exterior Design Ideas with Stone Veneer
Refine by:
Budget
Sort by:Popular Today
1 - 20 of 362 photos
Item 1 of 3
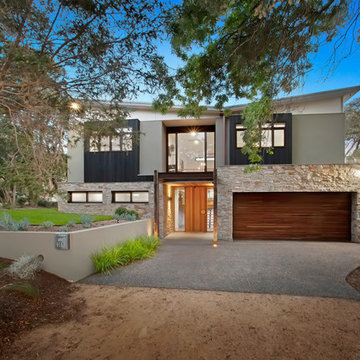
Derek Rowen
Large contemporary split-level house exterior in Melbourne with stone veneer, a gable roof and a metal roof.
Large contemporary split-level house exterior in Melbourne with stone veneer, a gable roof and a metal roof.
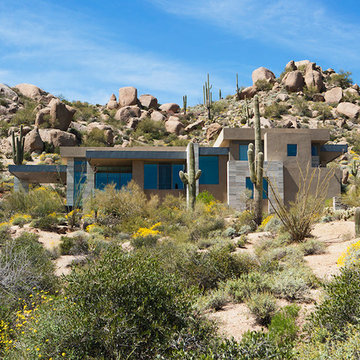
The primary goal for this project was to craft a modernist derivation of pueblo architecture. Set into a heavily laden boulder hillside, the design also reflects the nature of the stacked boulder formations. The site, located near local landmark Pinnacle Peak, offered breathtaking views which were largely upward, making proximity an issue. Maintaining southwest fenestration protection and maximizing views created the primary design constraint. The views are maximized with careful orientation, exacting overhangs, and wing wall locations. The overhangs intertwine and undulate with alternating materials stacking to reinforce the boulder strewn backdrop. The elegant material palette and siting allow for great harmony with the native desert.
The Elegant Modern at Estancia was the collaboration of many of the Valley's finest luxury home specialists. Interiors guru David Michael Miller contributed elegance and refinement in every detail. Landscape architect Russ Greey of Greey | Pickett contributed a landscape design that not only complimented the architecture, but nestled into the surrounding desert as if always a part of it. And contractor Manship Builders -- Jim Manship and project manager Mark Laidlaw -- brought precision and skill to the construction of what architect C.P. Drewett described as "a watch."
Project Details | Elegant Modern at Estancia
Architecture: CP Drewett, AIA, NCARB
Builder: Manship Builders, Carefree, AZ
Interiors: David Michael Miller, Scottsdale, AZ
Landscape: Greey | Pickett, Scottsdale, AZ
Photography: Dino Tonn, Scottsdale, AZ
Publications:
"On the Edge: The Rugged Desert Landscape Forms the Ideal Backdrop for an Estancia Home Distinguished by its Modernist Lines" Luxe Interiors + Design, Nov/Dec 2015.
Awards:
2015 PCBC Grand Award: Best Custom Home over 8,000 sq. ft.
2015 PCBC Award of Merit: Best Custom Home over 8,000 sq. ft.
The Nationals 2016 Silver Award: Best Architectural Design of a One of a Kind Home - Custom or Spec
2015 Excellence in Masonry Architectural Award - Merit Award
Photography: Dino Tonn
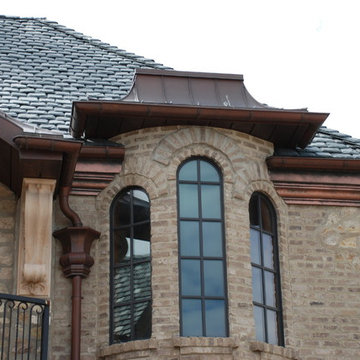
Inspiration for an expansive arts and crafts split-level brown house exterior in Salt Lake City with stone veneer, a clipped gable roof and a shingle roof.
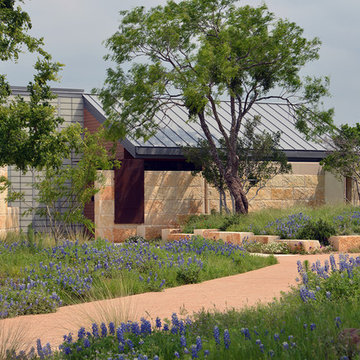
The 5,000 square foot private residence is located in the community of Horseshoe Bay, above the shores of Lake LBJ, and responds to the Texas Hill Country vernacular prescribed by the community: shallow metal roofs, regional materials, sensitive scale massing and water-wise landscaping. The house opens to the scenic north and north-west views and fractures and shifts in order to keep significant oak, mesquite, elm, cedar and persimmon trees, in the process creating lush private patios and limestone terraces.
The Owners desired an accessible residence built for flexibility as they age. This led to a single level home, and the challenge to nestle the step-less house into the sloping landscape.
Full height glazing opens the house to the very beautiful arid landscape, while porches and overhangs protect interior spaces from the harsh Texas sun. Expansive walls of industrial insulated glazing panels allow soft modulated light to penetrate the interior while providing visual privacy. An integral lap pool with adjacent low fenestration reflects dappled light deep into the house.
Chaste stained concrete floors and blackened steel focal elements contrast with islands of mesquite flooring, cherry casework and fir ceilings. Selective areas of exposed limestone walls, some incorporating salvaged timber lintels, and cor-ten steel components further the contrast within the uncomplicated framework.
The Owner’s object and art collection is incorporated into the residence’s sequence of connecting galleries creating a choreography of passage that alternates between the lucid expression of simple ranch house architecture and the rich accumulation of their heritage.
The general contractor for the project is local custom homebuilder Dauphine Homes. Structural Engineering is provided by Structures Inc. of Austin, Texas, and Landscape Architecture is provided by Prado Design LLC in conjunction with Jill Nokes, also of Austin.
Cecil Baker + Partners Photography
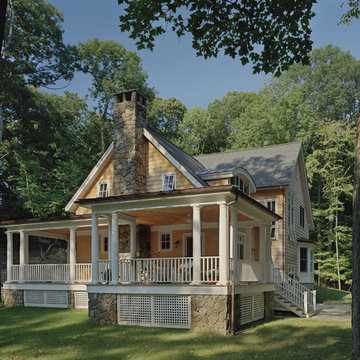
Large traditional split-level yellow house exterior in New York with stone veneer and a clipped gable roof.
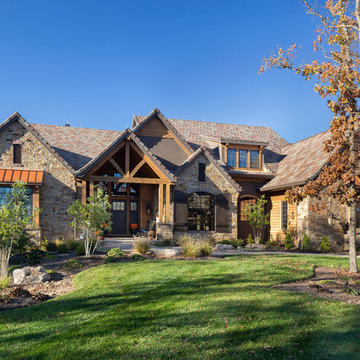
This comfortable, yet gorgeous, family home combines top quality building and technological features with all of the elements a growing family needs. Between the plentiful, made-for-them custom features, and a spacious, open floorplan, this family can relax and enjoy living in their beautiful dream home for years to come.
Photos by Thompson Photography
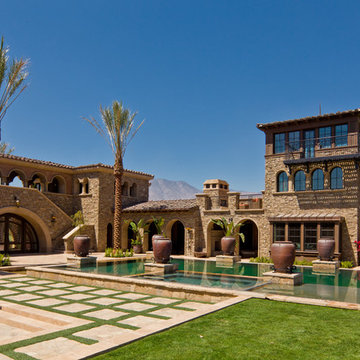
ITALIANATE,TUSCAN VILLA
Inspiration for a mediterranean split-level exterior in Orange County with stone veneer.
Inspiration for a mediterranean split-level exterior in Orange County with stone veneer.
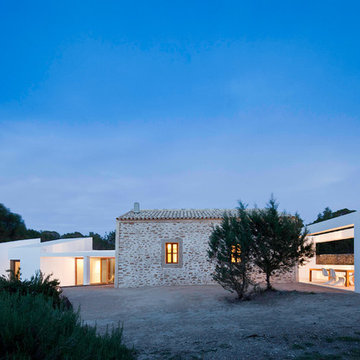
Estudi Es Pujol de S'Era
Inspiration for an expansive mediterranean split-level white exterior in Other with stone veneer and a flat roof.
Inspiration for an expansive mediterranean split-level white exterior in Other with stone veneer and a flat roof.
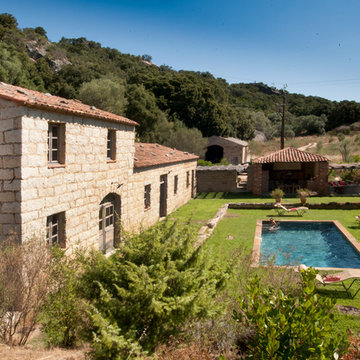
eric.béber.photo
This is an example of a mid-sized country split-level exterior in Corsica with stone veneer and a gable roof.
This is an example of a mid-sized country split-level exterior in Corsica with stone veneer and a gable roof.
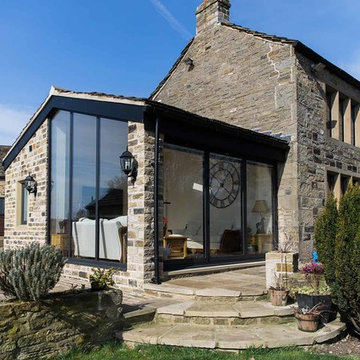
Joe Stenson
Photo of a country split-level grey exterior in Other with stone veneer and a gable roof.
Photo of a country split-level grey exterior in Other with stone veneer and a gable roof.
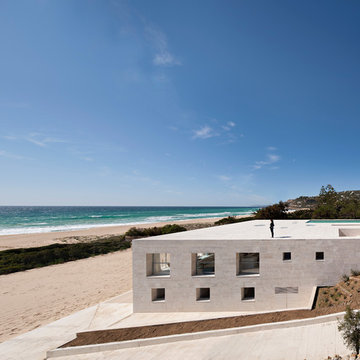
Photo of an expansive contemporary split-level beige exterior in Madrid with stone veneer and a flat roof.
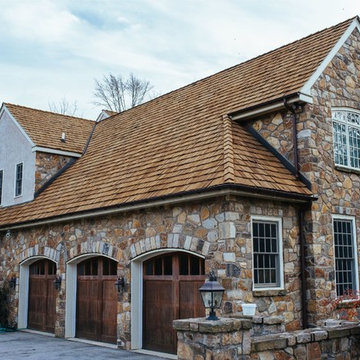
N/A
Large traditional split-level beige exterior in Philadelphia with stone veneer and a gable roof.
Large traditional split-level beige exterior in Philadelphia with stone veneer and a gable roof.
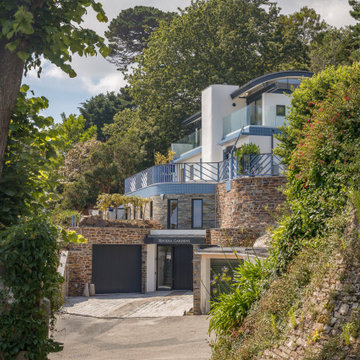
This extremely complex project was developed in close collaboration between architect and client and showcases unmatched views over the Fal Estuary and Carrick Roads.
Addressing the challenges of replacing a small holiday-let bungalow on very steeply sloping ground, the new dwelling now presents a three-bedroom, permanent residence on multiple levels. The ground floor provides access to parking, garage space, roof-top garden and the building entrance, from where internal stairs and a lift access the first and second floors.
The design evolved to be sympathetic to the context of the site and uses stepped-back levels and broken roof forms to reduce the sense of scale and mass.
Inherent site constraints informed both the design and construction process and included the retention of significant areas of mature and established planting. Landscaping was an integral part of the design and green roof technology has been utilised on both the upper floor barrel roof and above the garage.
Riviera Gardens was ‘Highly Commended’ in the 2022 LABC Awards.
Photographs: Stephen Brownhill
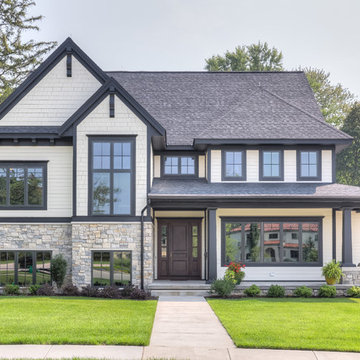
Design ideas for a transitional split-level house exterior in Grand Rapids with stone veneer and a gable roof.

Multiple rooflines, textured exterior finishes and lots of windows create this modern Craftsman home in the heart of Willow Glen. Wood, stone and glass harmonize beautifully.
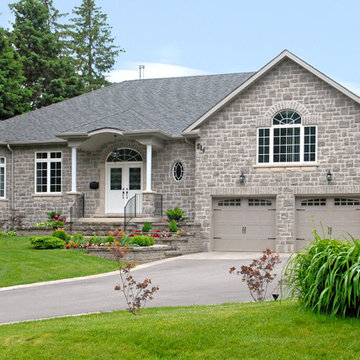
Q-Stone - Amabel
This is an example of a split-level grey exterior in Other with stone veneer.
This is an example of a split-level grey exterior in Other with stone veneer.
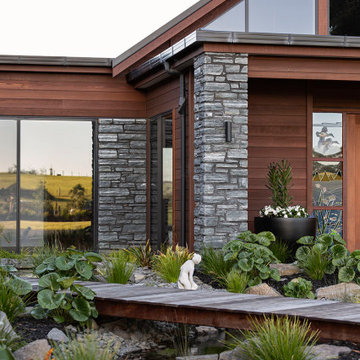
Entry offers warm layers, textures and connected paths across the layout of the house
Inspiration for an expansive split-level multi-coloured house exterior in Auckland with stone veneer, a gable roof, a metal roof, a black roof and board and batten siding.
Inspiration for an expansive split-level multi-coloured house exterior in Auckland with stone veneer, a gable roof, a metal roof, a black roof and board and batten siding.
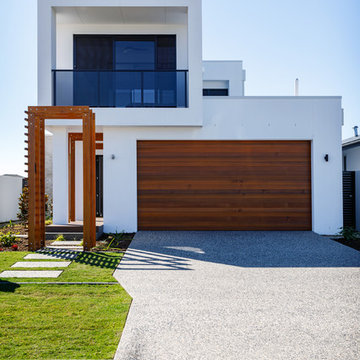
REMpros
Contemporary split-level white house exterior in Gold Coast - Tweed with stone veneer and a flat roof.
Contemporary split-level white house exterior in Gold Coast - Tweed with stone veneer and a flat roof.
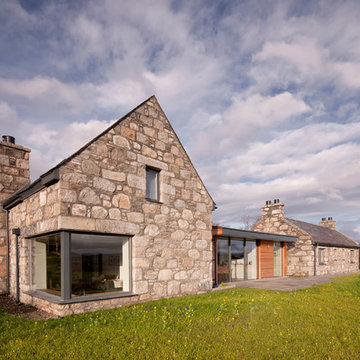
David Barbour
Photo of a country split-level exterior in Other with stone veneer and a gable roof.
Photo of a country split-level exterior in Other with stone veneer and a gable roof.
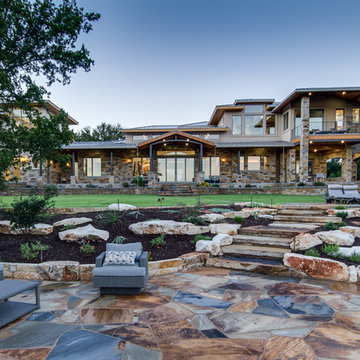
Rear elevation from pool area
This is an example of a large arts and crafts split-level beige house exterior in Austin with stone veneer and a metal roof.
This is an example of a large arts and crafts split-level beige house exterior in Austin with stone veneer and a metal roof.
Split-level Exterior Design Ideas with Stone Veneer
1