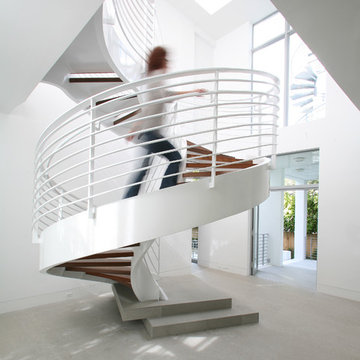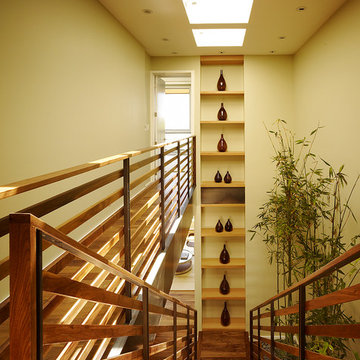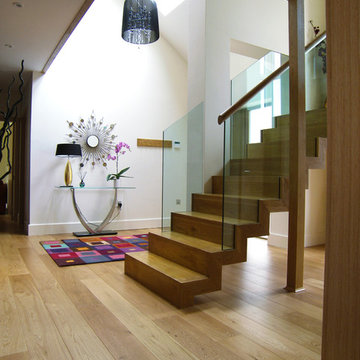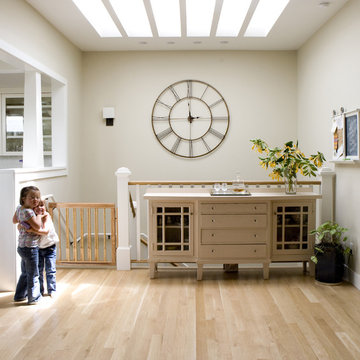Staircase Design Ideas
Refine by:
Budget
Sort by:Popular Today
1 - 20 of 232 photos
Find the right local pro for your project
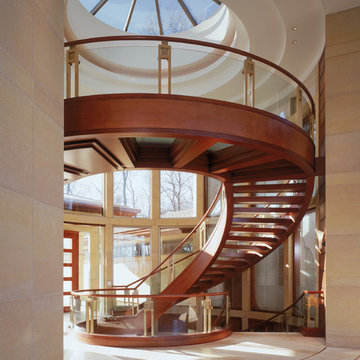
Inspiration for an expansive contemporary wood curved staircase in Detroit with open risers.
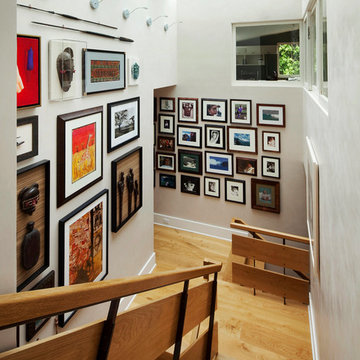
Life on display.
Inspiration for a small eclectic wood u-shaped staircase in New York.
Inspiration for a small eclectic wood u-shaped staircase in New York.
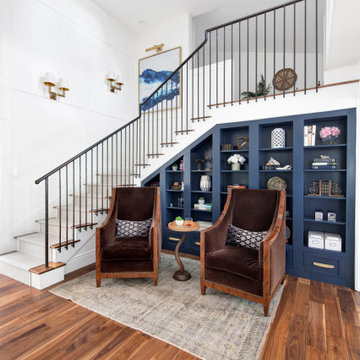
Design ideas for a country wood l-shaped staircase in Los Angeles with painted wood risers and metal railing.
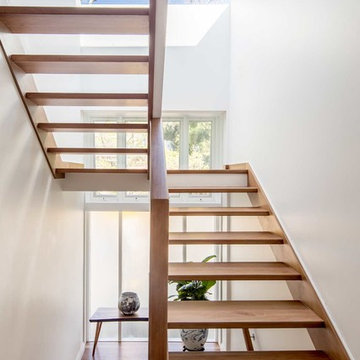
Stairs to attic
Photography by: Douglas Frost
This is an example of a contemporary wood u-shaped staircase in Sydney with open risers.
This is an example of a contemporary wood u-shaped staircase in Sydney with open risers.
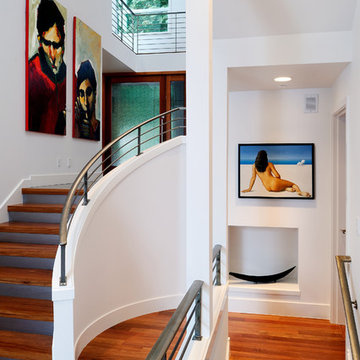
This Addition/Remodel to a waterfront Residence on a steeply sloped lot on Mercer Island, Washington called for the expansion of an Existing Garage to facilitate the addition of a new space above which accommodates both an Exercise Room and Art Studio. The Existing Garage is semi-detached from the Main Residence and connected by an Existing Entry/Breezeway. The Owners requested that the remodeled structure be attached to and integrated with the Main Structure which required the expansion and reconfiguration of the Existing Entry and introduction of a secondary stair.
The Addition sits to the west of the Main Structure away from the view of Lake Washington. It does however form the North face of the Existing Auto Court and therefore dominates the view for anyone entering the Site as it is the first element seen from the driveway that winds down to the Structure from the Street. The Owners were determined to have the addition “fit” with the forms of the Existing Structure but provide a more contemporary expression for the structure as a whole. Two-story high walls at the Entry enable the placement of various art pieces form the Owners significant collection.
The exterior materials for the Addition include a combination of cement board panels by Sil-Leed as well as cedar Siding both of which were applied as Rain-Screen. These elements were strategically carried on to the Existing Structure to replace the more traditional painted wood siding. The existing cement roof tiles were removed in favor of a new standing seam metal roof. New Sectional Overhead Doors with white laminated glass in a brushed aluminum frame appoint the Garage which faces the Auto Court. A large new Entry Door features art glass set within a walnut frame and includes pivot hardware.
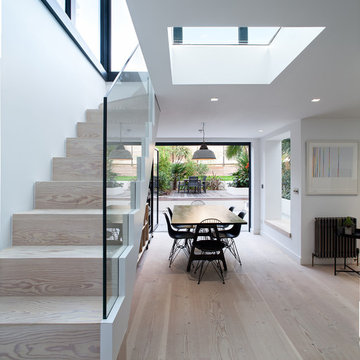
PEter Landers Photography
Photo of a contemporary wood straight staircase in London with wood risers.
Photo of a contemporary wood straight staircase in London with wood risers.
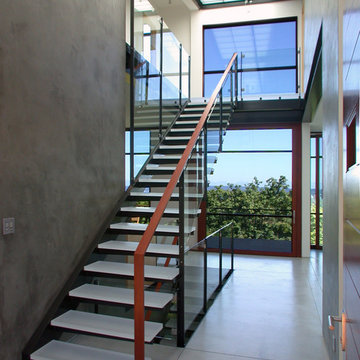
(c) balance associates, architects
Design ideas for a contemporary floating staircase in Seattle with open risers.
Design ideas for a contemporary floating staircase in Seattle with open risers.
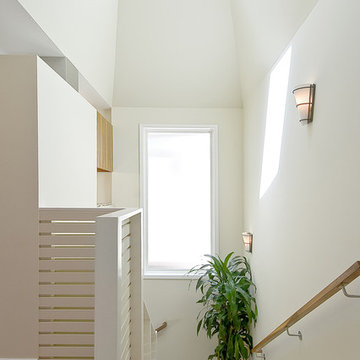
Open Homes Photography
Design ideas for a contemporary wood staircase in San Francisco with wood risers and wood railing.
Design ideas for a contemporary wood staircase in San Francisco with wood risers and wood railing.
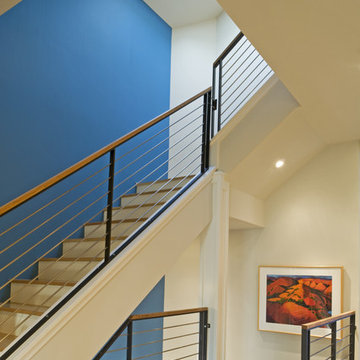
This is an example of a contemporary wood staircase in San Francisco with cable railing.
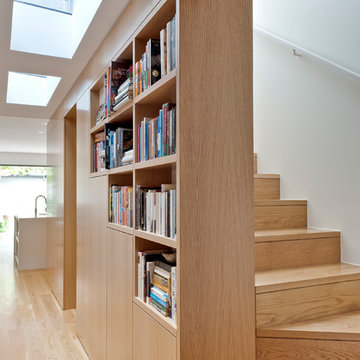
Nicole England
This is an example of a contemporary wood curved staircase in Sydney with wood risers and wood railing.
This is an example of a contemporary wood curved staircase in Sydney with wood risers and wood railing.
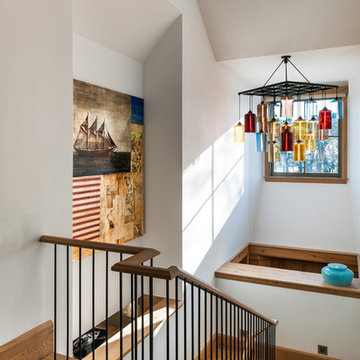
This is an example of a beach style wood u-shaped staircase in New York.
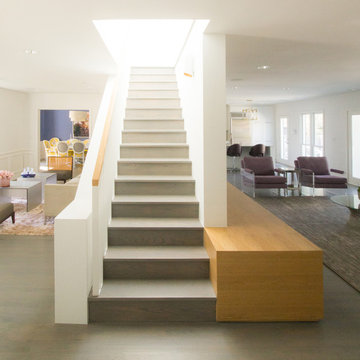
Design ideas for a mid-sized contemporary wood straight staircase in Dallas with wood risers.
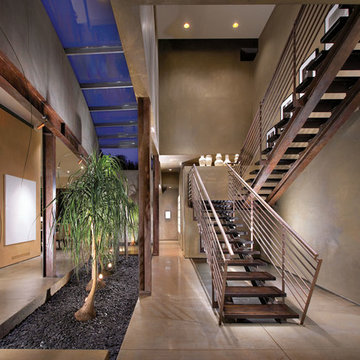
Design ideas for a contemporary wood u-shaped staircase in Orange County with open risers.
Staircase Design Ideas
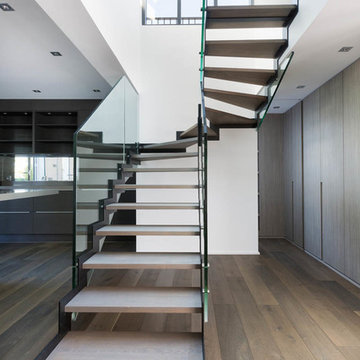
Limons acier en "Z", marches chêne 1er choix, rampes et garde-corps vitrés, en collaboration avec l'agence LPA - PARIS
Large modern wood curved staircase in Rennes with open risers.
Large modern wood curved staircase in Rennes with open risers.
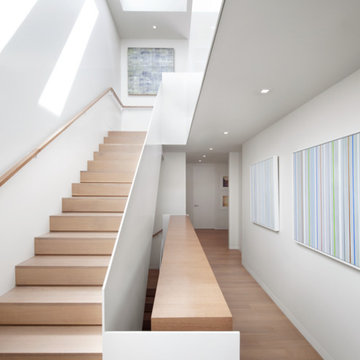
This is an example of a mid-sized contemporary wood straight staircase in San Francisco with wood risers.
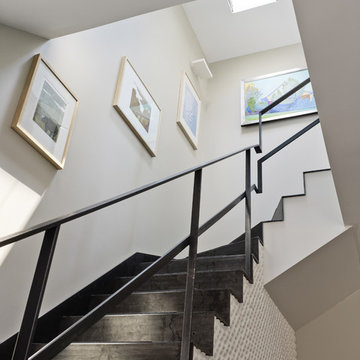
Photos by Jeffrey Totaro
http://www.jeffreytotaro.com/
This is an example of a contemporary metal staircase in Philadelphia.
This is an example of a contemporary metal staircase in Philadelphia.
1
