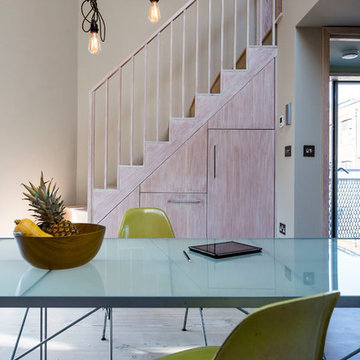Staircase Design Ideas
Refine by:
Budget
Sort by:Popular Today
1 - 20 of 37 photos
Item 1 of 3
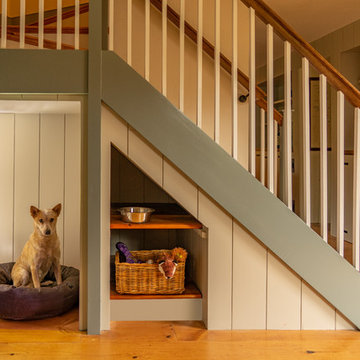
Eric Roth Photography
Design ideas for a mid-sized country wood u-shaped staircase in Boston with wood railing and painted wood risers.
Design ideas for a mid-sized country wood u-shaped staircase in Boston with wood railing and painted wood risers.
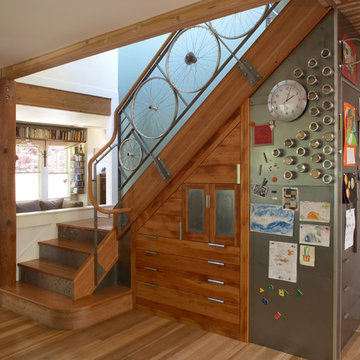
© Photography by M. Kibbey
Photo of a mid-sized eclectic wood l-shaped staircase in San Francisco with wood risers and metal railing.
Photo of a mid-sized eclectic wood l-shaped staircase in San Francisco with wood risers and metal railing.
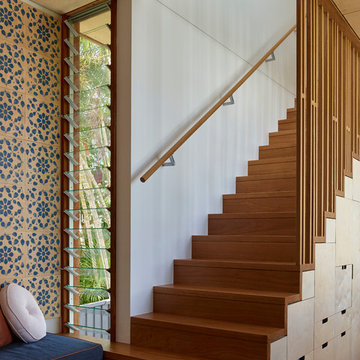
Scott Burrows
Design ideas for a mid-sized contemporary wood staircase in Brisbane with wood risers and wood railing.
Design ideas for a mid-sized contemporary wood staircase in Brisbane with wood risers and wood railing.
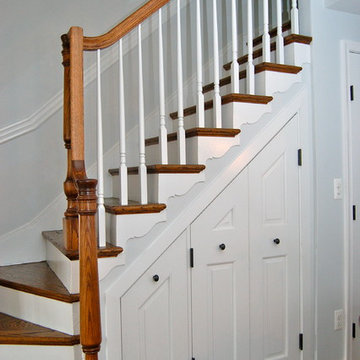
Melissa McLay Interiors
Inspiration for a small traditional wood curved staircase in DC Metro with painted wood risers.
Inspiration for a small traditional wood curved staircase in DC Metro with painted wood risers.
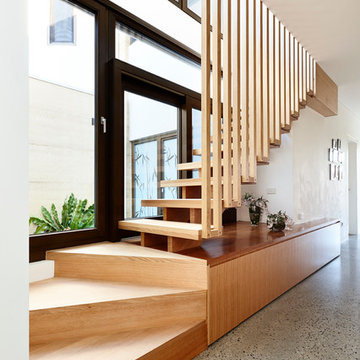
Natural light is dispersed softly through the feature staircase. Photograph by Rhiannon Slatter.
Mid-sized contemporary wood floating staircase in Melbourne with open risers.
Mid-sized contemporary wood floating staircase in Melbourne with open risers.
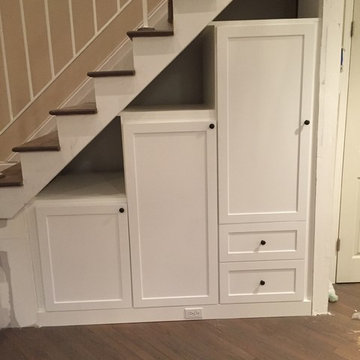
Mid-sized traditional wood straight staircase in New York with painted wood risers and wood railing.
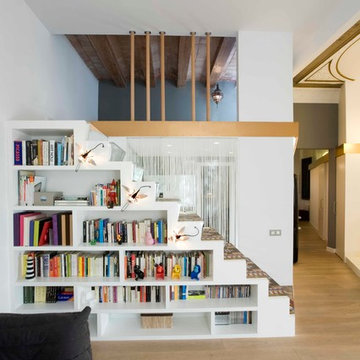
NURIA VILA http://www.nuriavila.com/
Photo of a small contemporary carpeted straight staircase in Barcelona with carpet risers.
Photo of a small contemporary carpeted straight staircase in Barcelona with carpet risers.
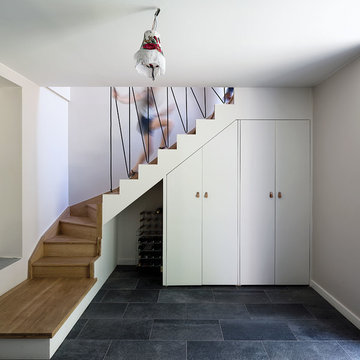
Escalier avec rangement intégré
Photo of a small scandinavian wood l-shaped staircase in Paris with wood risers and cable railing.
Photo of a small scandinavian wood l-shaped staircase in Paris with wood risers and cable railing.
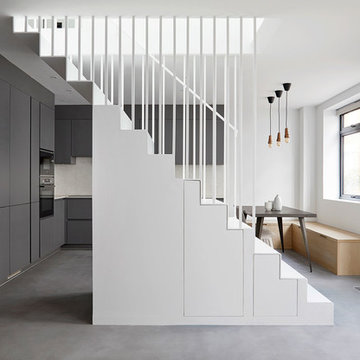
Extensive refurbishment of a dilapidated mews house in Belsize Park Conservation Area incorporating garage into habitable space.
Photography by Anna Stathaki
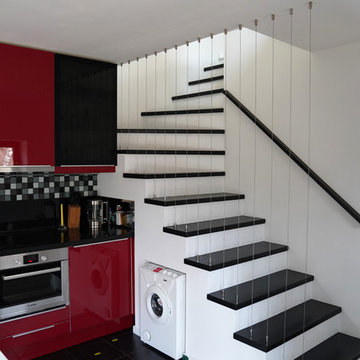
архитектор Анастасия Дубовских
фотограф Митя Чебаненко
Inspiration for a small contemporary curved staircase in Moscow with cable railing.
Inspiration for a small contemporary curved staircase in Moscow with cable railing.
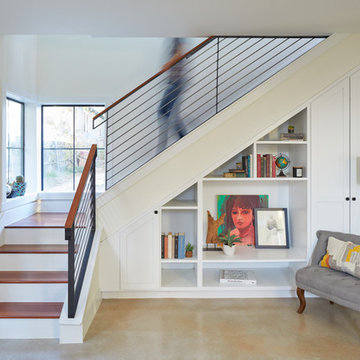
Leonid Furmansky
Small contemporary wood l-shaped staircase in Austin with painted wood risers and metal railing.
Small contemporary wood l-shaped staircase in Austin with painted wood risers and metal railing.
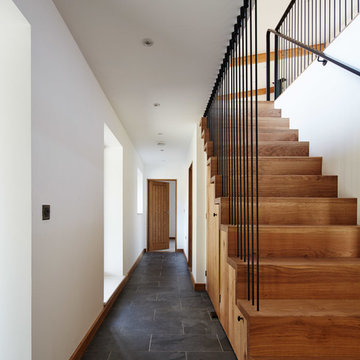
Joakim Boren
Mid-sized contemporary wood straight staircase in Other with wood risers and metal railing.
Mid-sized contemporary wood straight staircase in Other with wood risers and metal railing.
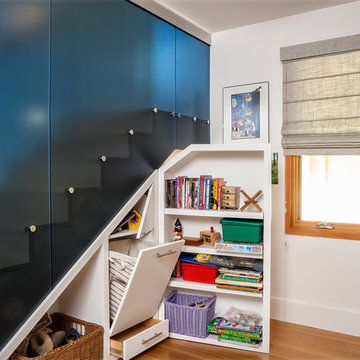
Design ideas for a mid-sized contemporary straight staircase in San Francisco.
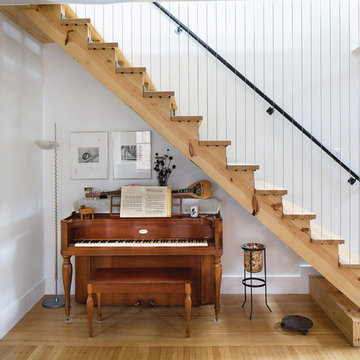
Upright piano finds a home in harmony with new architectural stair adjacent to dining table - Architecture/Interiors/Renderings: HAUS | Architecture - Construction Management: WERK | Building Modern - Photography: Tony Valainis
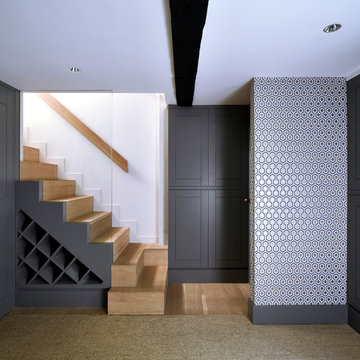
Timber stair carcass clad in solid oak treads with glass balustrade and hidden wine storage. Detail designed and built by Wildercreative.
Photography by Mark Cocksedge
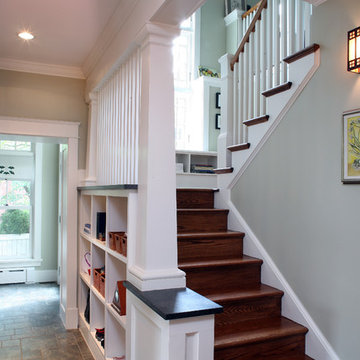
Photo of a mid-sized arts and crafts wood u-shaped staircase in DC Metro with wood risers and wood railing.
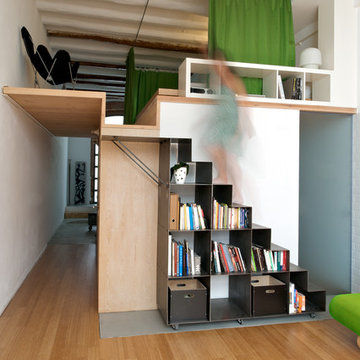
Filippo Polli
Design ideas for a mid-sized scandinavian metal straight staircase in Barcelona with metal risers.
Design ideas for a mid-sized scandinavian metal straight staircase in Barcelona with metal risers.
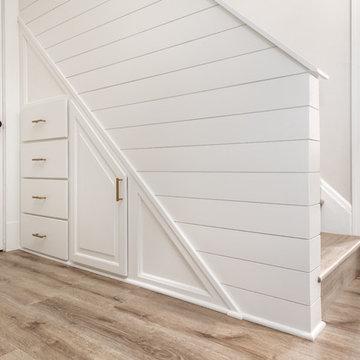
Custom designed and built understair storage cabinets with drawers and door.
White Shiplap paneling.
Photo of a mid-sized country wood staircase in Milwaukee with wood risers.
Photo of a mid-sized country wood staircase in Milwaukee with wood risers.
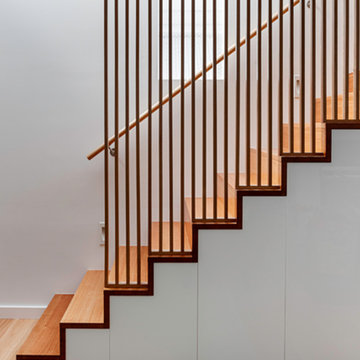
The extension to this 1890’s single-fronted, weatherboard cottage in Hawthorne, Melbourne is an exercise in clever, compact planning that seamlessly weaves together traditional and contemporary architecture.
The extension preserves the scale, materiality and character of the traditional Victorian frontage whilst introducing an elegant two-storey extension to the rear.
A delicate screen of vertical timbers tempers light, view and privacy to create the characteristic ‘veil’ that encloses the upper level bedroom suite.
The rhythmic timber screen becomes a unifying design element that extends into the interior in the form of a staircase balustrade. The balustrade screen visually animates an otherwise muted interior sensitively set within the historic shell.
Light wells distributed across the roof plan sun-wash walls and flood the open planned interior with natural light. Double height spaces, established above the staircase and dining room table, create volumetric interest. Improved visual connections to the back garden evoke a sense of spatial generosity that far exceeds the modest dimensions of the home’s interior footprint.
Jonathan Ng, Itsuka Studio
Staircase Design Ideas
1
