All Wall Treatments Staircase Design Ideas
Refine by:
Budget
Sort by:Popular Today
141 - 160 of 2,658 photos
Item 1 of 3
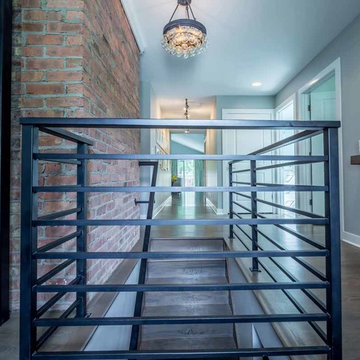
This family of 5 was quickly out-growing their 1,220sf ranch home on a beautiful corner lot. Rather than adding a 2nd floor, the decision was made to extend the existing ranch plan into the back yard, adding a new 2-car garage below the new space - for a new total of 2,520sf. With a previous addition of a 1-car garage and a small kitchen removed, a large addition was added for Master Bedroom Suite, a 4th bedroom, hall bath, and a completely remodeled living, dining and new Kitchen, open to large new Family Room. The new lower level includes the new Garage and Mudroom. The existing fireplace and chimney remain - with beautifully exposed brick. The homeowners love contemporary design, and finished the home with a gorgeous mix of color, pattern and materials.
The project was completed in 2011. Unfortunately, 2 years later, they suffered a massive house fire. The house was then rebuilt again, using the same plans and finishes as the original build, adding only a secondary laundry closet on the main level.
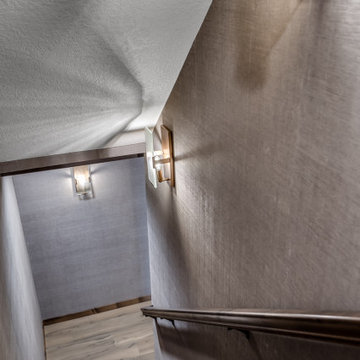
When our long-time VIP clients let us know they were ready to finish the basement that was a part of our original addition we were jazzed, and for a few reasons.
One, they have complete trust in us and never shy away from any of our crazy ideas, and two they wanted the space to feel like local restaurant Brick & Bourbon with moody vibes, lots of wooden accents, and statement lighting.
They had a couple more requests, which we implemented such as a movie theater room with theater seating, completely tiled guest bathroom that could be "hosed down if necessary," ceiling features, drink rails, unexpected storage door, and wet bar that really is more of a kitchenette.
So, not a small list to tackle.
Alongside Tschida Construction we made all these things happen.
Photographer- Chris Holden Photos

Verfugte Treppen mit Edelstahl Geländer.
Mid-sized country wood straight staircase in Munich with wood risers, metal railing and brick walls.
Mid-sized country wood straight staircase in Munich with wood risers, metal railing and brick walls.
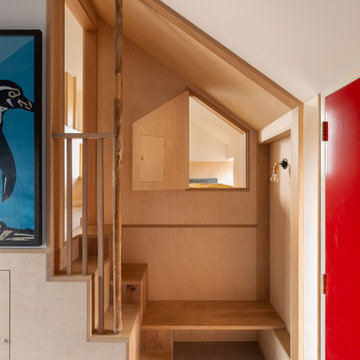
Design ideas for a small scandinavian staircase in London with panelled walls.

This is an example of a mid-sized traditional wood u-shaped staircase in New York with painted wood risers, mixed railing and decorative wall panelling.
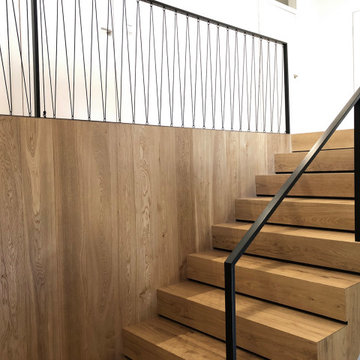
Die alte Treppe erhielt ein neues Kleid aus Eichenholz und einem versteckt befestigten Geländer aus schwarz beschichtetem Metall.
Photo of a scandinavian wood u-shaped staircase in Other with wood risers, metal railing and wood walls.
Photo of a scandinavian wood u-shaped staircase in Other with wood risers, metal railing and wood walls.
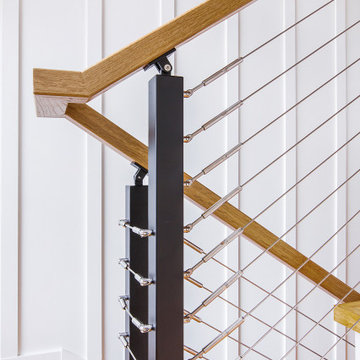
Oak staircase, board and batten walls,
This is an example of a beach style wood u-shaped staircase in Detroit with wood risers, wood railing and panelled walls.
This is an example of a beach style wood u-shaped staircase in Detroit with wood risers, wood railing and panelled walls.
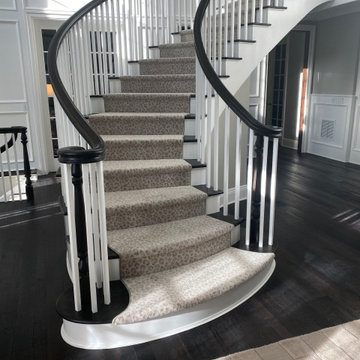
Created using broadloom carpet. Cut on site and finish edges off site. A stunning carpet can make a boring stair case come to lift.
Inspiration for a large traditional wood curved staircase in New York with painted wood risers, wood railing and panelled walls.
Inspiration for a large traditional wood curved staircase in New York with painted wood risers, wood railing and panelled walls.
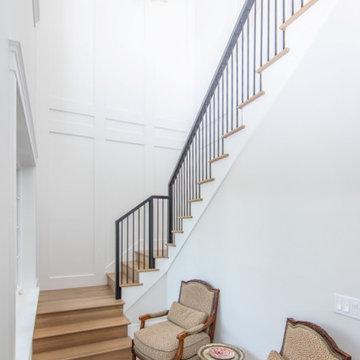
The stairway is a central point of any home, and one that is passed dozens of times daily, so we believe it's important that every staircase is beautifully designed and tastefully decorated.
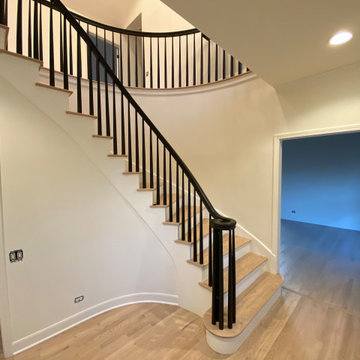
Upon completion of the Stairway Railing, Posts, Spindles, Risers and Stringer –
Prepared and Covered all Flooring
Cleaned all Handrail to remove all surface contaminates
Scuff-Sanded and Oil Primed in one (1) coat for proper topcoat adhesion
Painted in two (2) coats per-customer color using Benjamin Moore Advance Satin Latex Enamel
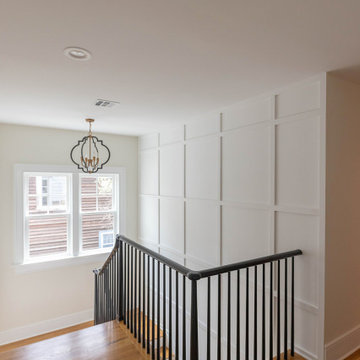
View out two windows at the top of a u-shaped stair. Beautifully simple light fixture with black geometric frames surrounding chandelier with exposed bulbs is the perfect accent to this stair. It is a more elegant take on a spherical pendant light.
The black frame in the light repeats the black of the simple black railing. The wall paneling adds sophistication and interest to the space.
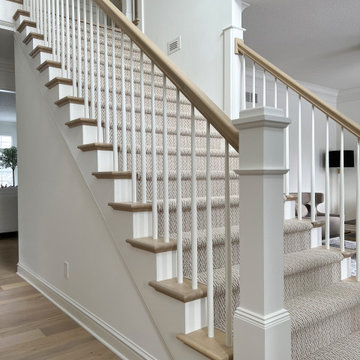
Updated staircase with white balusters and white oak handrails, herringbone-patterned stair runner in taupe and cream, and ornate but airy moulding details. This entryway has white oak hardwood flooring, white walls with beautiful millwork and moulding details.
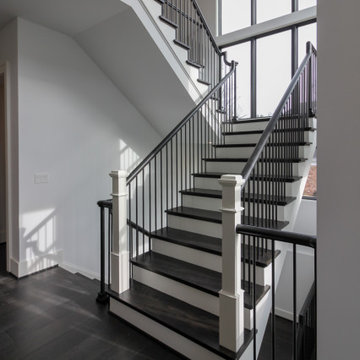
Traditional white-painted newels and risers combined with a modern vertical-balustrade system (black-painted rails) resulted in an elegant space with clean lines, warm and spacious feel. Staircase floats between large windows allowing natural light to reach all levels in this home, especially the basement area. CSC 1976-2021 © Century Stair Company ® All rights reserved.
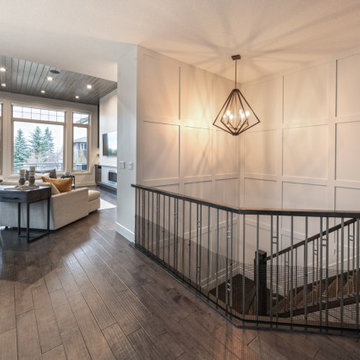
Friends and neighbors of an owner of Four Elements asked for help in redesigning certain elements of the interior of their newer home on the main floor and basement to better reflect their tastes and wants (contemporary on the main floor with a more cozy rustic feel in the basement). They wanted to update the look of their living room, hallway desk area, and stairway to the basement. They also wanted to create a 'Game of Thrones' themed media room, update the look of their entire basement living area, add a scotch bar/seating nook, and create a new gym with a glass wall. New fireplace areas were created upstairs and downstairs with new bulkheads, new tile & brick facades, along with custom cabinets. A beautiful stained shiplap ceiling was added to the living room. Custom wall paneling was installed to areas on the main floor, stairway, and basement. Wood beams and posts were milled & installed downstairs, and a custom castle-styled barn door was created for the entry into the new medieval styled media room. A gym was built with a glass wall facing the basement living area. Floating shelves with accent lighting were installed throughout - check out the scotch tasting nook! The entire home was also repainted with modern but warm colors. This project turned out beautiful!
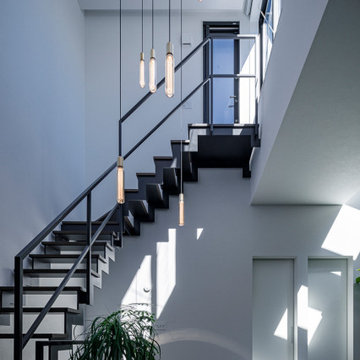
Inspiration for a large contemporary wood floating staircase in Osaka with open risers, metal railing and wallpaper.

Design ideas for a country wood l-shaped staircase with open risers, metal railing and wood walls.

We remodeled this lovely 5 bedroom, 4 bathroom, 3,300 sq. home in Arcadia. This beautiful home was built in the 1990s and has gone through various remodeling phases over the years. We now gave this home a unified new fresh modern look with a cozy feeling. We reconfigured several parts of the home according to our client’s preference. The entire house got a brand net of state-of-the-art Milgard windows.
On the first floor, we remodeled the main staircase of the home, demolishing the wet bar and old staircase flooring and railing. The fireplace in the living room receives brand new classic marble tiles. We removed and demolished all of the roman columns that were placed in several parts of the home. The entire first floor, approximately 1,300 sq of the home, received brand new white oak luxury flooring. The dining room has a brand new custom chandelier and a beautiful geometric wallpaper with shiny accents.
We reconfigured the main 17-staircase of the home by demolishing the old wooden staircase with a new one. The new 17-staircase has a custom closet, white oak flooring, and beige carpet, with black ½ contemporary iron balusters. We also create a brand new closet in the landing hall of the second floor.
On the second floor, we remodeled 4 bedrooms by installing new carpets, windows, and custom closets. We remodeled 3 bathrooms with new tiles, flooring, shower stalls, countertops, and vanity mirrors. The master bathroom has a brand new freestanding tub, a shower stall with new tiles, a beautiful modern vanity, and stone flooring tiles. We also installed built a custom walk-in closet with new shelves, drawers, racks, and cubbies. Each room received a brand new fresh coat of paint.
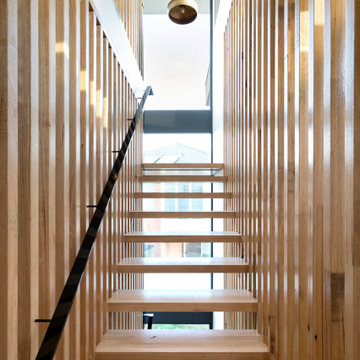
The main internal feature of the house, the design of the floating staircase involved extensive days working together with a structural engineer to refine so that each solid timber stair tread sat perfectly in between long vertical timber battens without the need for stair stringers. This unique staircase was intended to give a feeling of lightness to complement the floating facade and continuous flow of internal spaces.
The warm timber of the staircase continues throughout the refined, minimalist interiors, with extensive use for flooring, kitchen cabinetry and ceiling, combined with luxurious marble in the bathrooms and wrapping the high-ceilinged main bedroom in plywood panels with 10mm express joints.
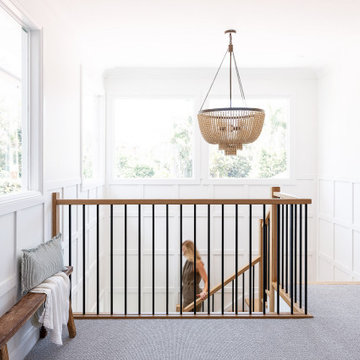
Bespoke panelling dresses the stairwell with a simple elegance, while the adjacent internal courtyard delivers light, breeze and garden vista.
Design ideas for a large beach style wood u-shaped staircase in Sydney with painted wood risers, mixed railing and decorative wall panelling.
Design ideas for a large beach style wood u-shaped staircase in Sydney with painted wood risers, mixed railing and decorative wall panelling.
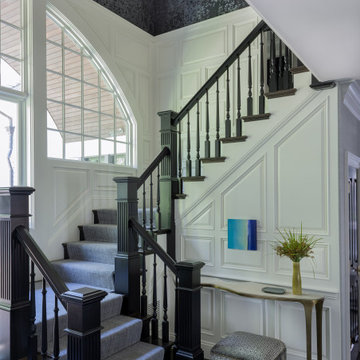
Photography by Michael J. Lee
Mid-sized transitional staircase in Boston with decorative wall panelling.
Mid-sized transitional staircase in Boston with decorative wall panelling.
All Wall Treatments Staircase Design Ideas
8