All Wall Treatments Staircase Design Ideas
Refine by:
Budget
Sort by:Popular Today
81 - 100 of 2,658 photos
Item 1 of 3
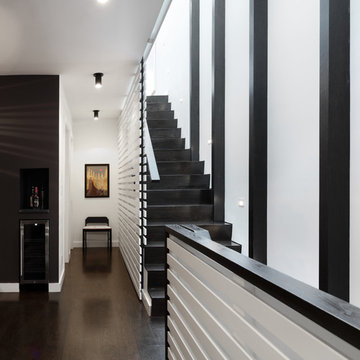
Full gut renovation and facade restoration of an historic 1850s wood-frame townhouse. The current owners found the building as a decaying, vacant SRO (single room occupancy) dwelling with approximately 9 rooming units. The building has been converted to a two-family house with an owner’s triplex over a garden-level rental.
Due to the fact that the very little of the existing structure was serviceable and the change of occupancy necessitated major layout changes, nC2 was able to propose an especially creative and unconventional design for the triplex. This design centers around a continuous 2-run stair which connects the main living space on the parlor level to a family room on the second floor and, finally, to a studio space on the third, thus linking all of the public and semi-public spaces with a single architectural element. This scheme is further enhanced through the use of a wood-slat screen wall which functions as a guardrail for the stair as well as a light-filtering element tying all of the floors together, as well its culmination in a 5’ x 25’ skylight.
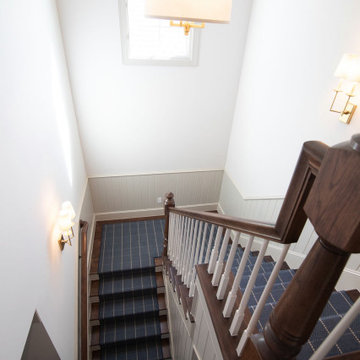
Large traditional wood u-shaped staircase in Houston with wood risers, wood railing and decorative wall panelling.
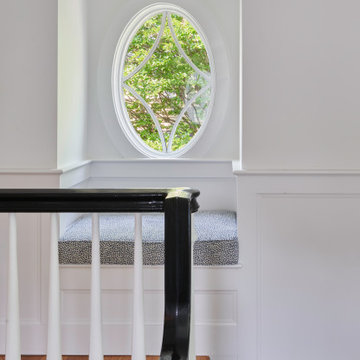
A Small Seat At the Top of the Stairs
Mid-sized wood u-shaped staircase in DC Metro with wood risers, wood railing and decorative wall panelling.
Mid-sized wood u-shaped staircase in DC Metro with wood risers, wood railing and decorative wall panelling.
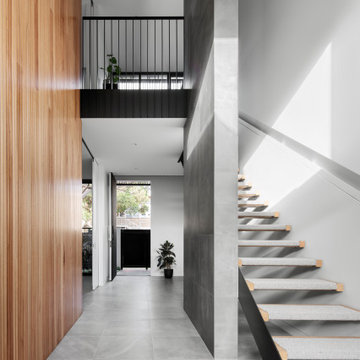
This is an example of a large modern wood straight staircase in Melbourne with open risers, metal railing and wood walls.
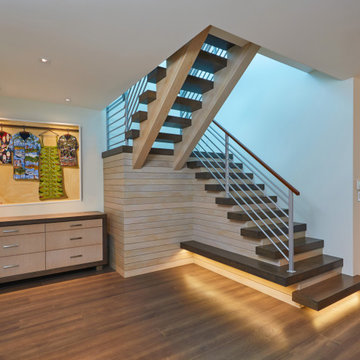
The stairwell brings in natural light from monitor windows above into the center of the house and provides a focal point at this main circulation juncture. A custom cabinet blends with the stair and a barn door on the right discretely closes the large butler’s pantry from view.
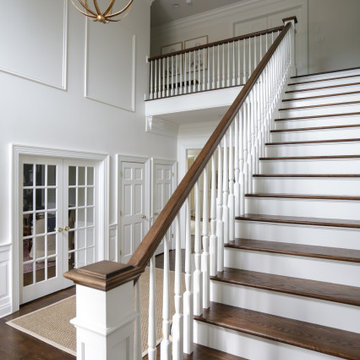
Our busy young homeowners were looking to move back to Indianapolis and considered building new, but they fell in love with the great bones of this Coppergate home. The home reflected different times and different lifestyles and had become poorly suited to contemporary living. We worked with Stacy Thompson of Compass Design for the design and finishing touches on this renovation. The makeover included improving the awkwardness of the front entrance into the dining room, lightening up the staircase with new spindles, treads and a brighter color scheme in the hall. New carpet and hardwoods throughout brought an enhanced consistency through the first floor. We were able to take two separate rooms and create one large sunroom with walls of windows and beautiful natural light to abound, with a custom designed fireplace. The downstairs powder received a much-needed makeover incorporating elegant transitional plumbing and lighting fixtures. In addition, we did a complete top-to-bottom makeover of the kitchen, including custom cabinetry, new appliances and plumbing and lighting fixtures. Soft gray tile and modern quartz countertops bring a clean, bright space for this family to enjoy. This delightful home, with its clean spaces and durable surfaces is a textbook example of how to take a solid but dull abode and turn it into a dream home for a young family.
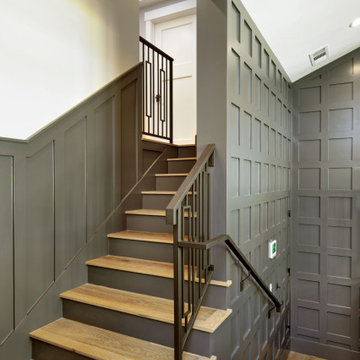
Photo of a mid-sized arts and crafts wood u-shaped staircase in San Francisco with wood risers, metal railing and panelled walls.
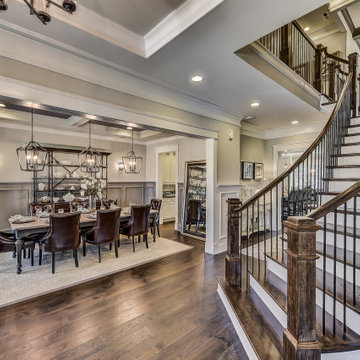
A curved staircase in Charlotte with oak steps, iron balusters, and oak handrails.
Large wood curved staircase in Charlotte with painted wood risers, wood railing and decorative wall panelling.
Large wood curved staircase in Charlotte with painted wood risers, wood railing and decorative wall panelling.
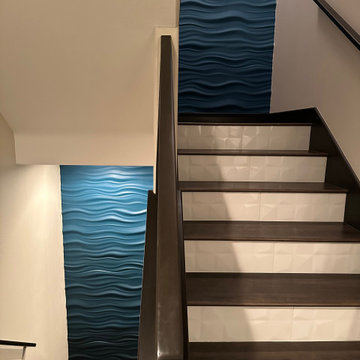
Stairs were completely stripped of old, reddish toned stain and restained in a dark charcoal. Risers were done in a crisp white patterebed tile. Wall was covered with high ebd “waved” panels and a Muralist painted tge ombrecblue.
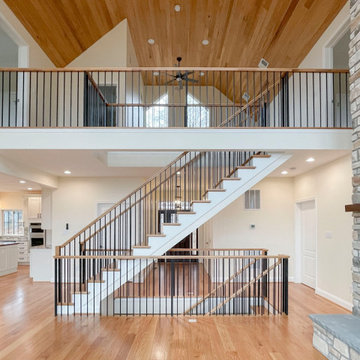
This staircase offers transparency throughout the home, allowing for unobstructed views of the surrounding landscape and beautiful cathedral-wooden ceilings. Vertical, black metal rods paired with oak treads and oak rails blend seamlessly with the warm hardwood flooring and selected finish materials. CSC 1976-2022 © Century Stair Company ® All rights reserved.
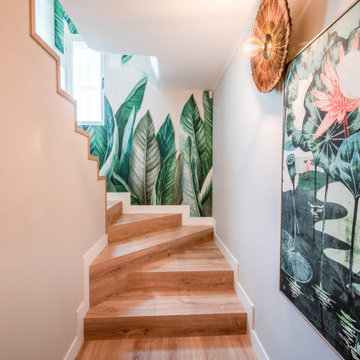
This is an example of a large eclectic wood u-shaped staircase in Other with wood risers, mixed railing and wallpaper.
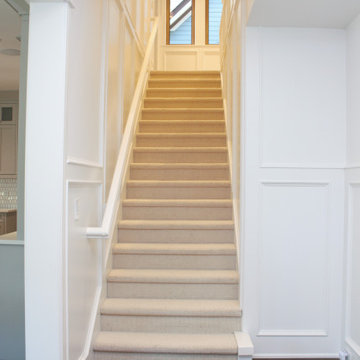
Traditional inspired cross hall design
This is an example of a large traditional carpeted straight staircase in Vancouver with carpet risers, wood railing and panelled walls.
This is an example of a large traditional carpeted straight staircase in Vancouver with carpet risers, wood railing and panelled walls.
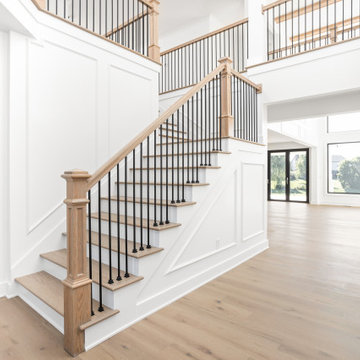
Entry way with large aluminum double doors, stairs to second level and office.
Inspiration for a large transitional wood l-shaped staircase in Indianapolis with wood risers, metal railing and panelled walls.
Inspiration for a large transitional wood l-shaped staircase in Indianapolis with wood risers, metal railing and panelled walls.
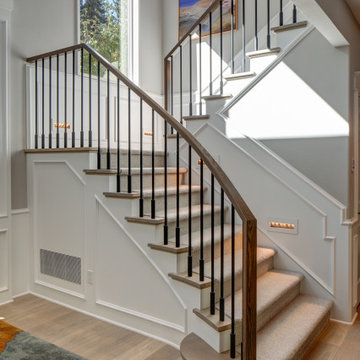
Inspiration for a large transitional wood u-shaped staircase in Seattle with wood risers, mixed railing and decorative wall panelling.
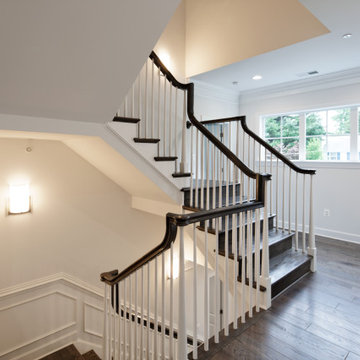
Inspiration for a mid-sized transitional wood u-shaped staircase in DC Metro with wood risers, wood railing and decorative wall panelling.
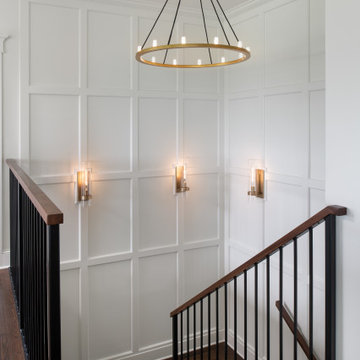
Custom wall paneling
Large transitional wood u-shaped staircase in Burlington with mixed railing and panelled walls.
Large transitional wood u-shaped staircase in Burlington with mixed railing and panelled walls.

#thevrindavanproject
ranjeet.mukherjee@gmail.com thevrindavanproject@gmail.com
https://www.facebook.com/The.Vrindavan.Project

This is an example of a large beach style wood staircase in Miami with painted wood risers, metal railing and planked wall panelling.
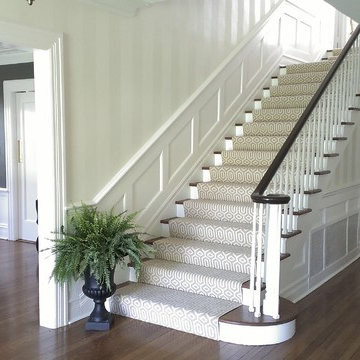
Foyer in center hall colonial. Wallpaper was removed and a striped paint treatment executed with different sheens of the same color. Wainscoting was added and handrail stained ebony. New geometric runner replaced worn blue carpet.
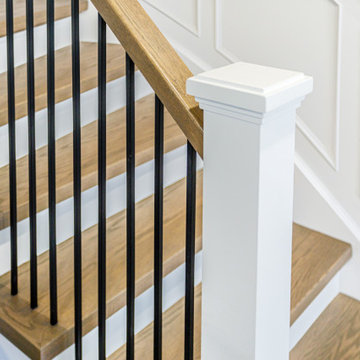
This is an example of a mid-sized modern wood curved staircase in Toronto with painted wood risers, wood railing and decorative wall panelling.
All Wall Treatments Staircase Design Ideas
5